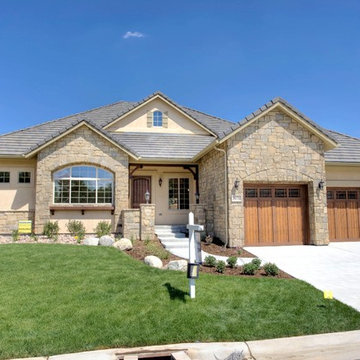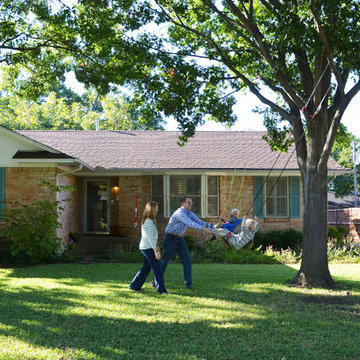One-storey Exterior Design Ideas
Refine by:
Budget
Sort by:Popular Today
61 - 80 of 24,028 photos
Item 1 of 3
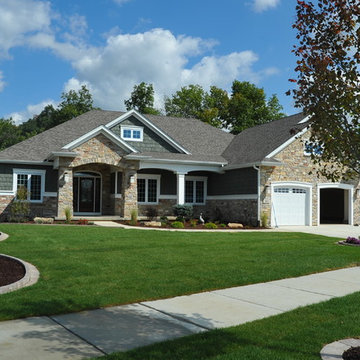
Inspiration for a large arts and crafts one-storey green exterior in Chicago with vinyl siding and a gable roof.
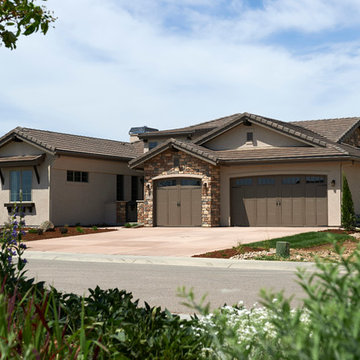
Perry Johnson
This is an example of a mid-sized traditional one-storey exterior in Denver with mixed siding.
This is an example of a mid-sized traditional one-storey exterior in Denver with mixed siding.
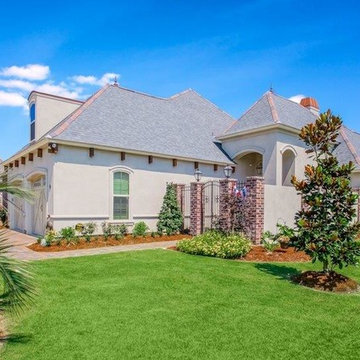
Inspiration for a mid-sized traditional one-storey beige exterior in New Orleans with mixed siding.
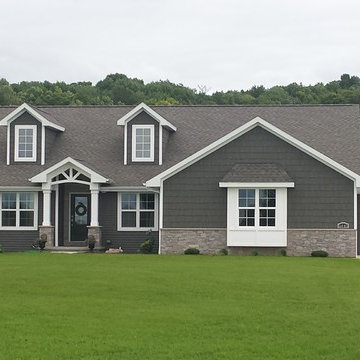
Our craftsman ranch features a mix of siding and stone to highlight architectural features like box and dormer windows and a lovely arched portico. White trim work provides a clean and crisp contrast to gray siding, and a side-entry garage maximizes space for the attractive craftsman elements of this ranch-style family home.
Siding Color/Brand: Georgia Pacific - Shadow
Shingles: Certainteed Landmark Weatherwood
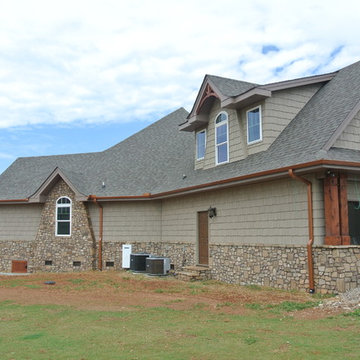
Mid-sized arts and crafts one-storey grey exterior in Charleston with mixed siding and a gable roof.
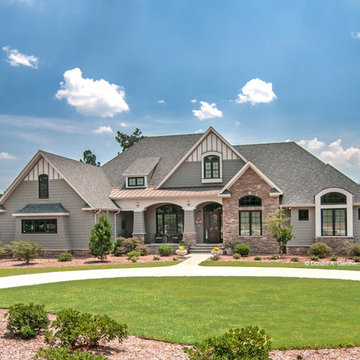
This Arts and Crafts styled sprawling ranch has much to offer the modern homeowner.
Inside, decorative ceilings top nearly every room, starting with the 12’ ceiling in the foyer. The dining room has a large, front facing window and a buffet nook for furniture. The gourmet kitchen includes a walk-in pantry, island, and a pass-through to the great room. A casual breakfast room leads to the screened porch, offering year- round outdoor living with a fireplace.
Each bedroom features elegant ceiling treatments, a walk-in closet, and full bathroom. A large utility room with a sink is conveniently placed down the hall from the secondary bedrooms.
The well-appointed master suite includes porch access, two walk-in closets, and a secluded sitting room surrounded by rear views. The master bathroom is a spa-like retreat with dual vanities, a walk-in shower, built-ins and a vaulted ceiling.
A three car garage with extra storage adds space for a golf cart or third automobile, with a bonus room above providing nearly 800 square feet of space for future expansion.
G. Frank Hart Photography: http://www.gfrankhartphoto.com
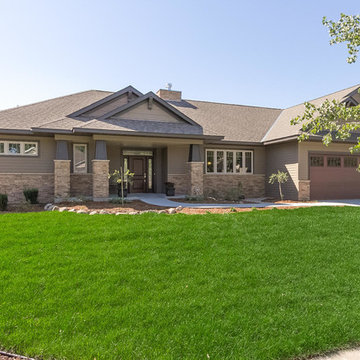
Loop Photography
Design ideas for a mid-sized arts and crafts one-storey brown exterior in Minneapolis with wood siding.
Design ideas for a mid-sized arts and crafts one-storey brown exterior in Minneapolis with wood siding.
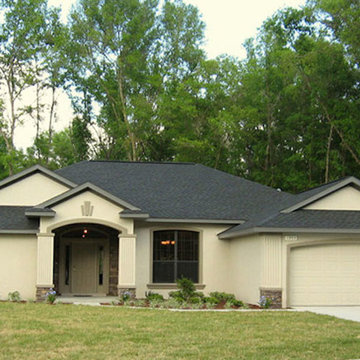
Inspiration for a mid-sized traditional one-storey stucco beige exterior in Orlando with a gable roof.
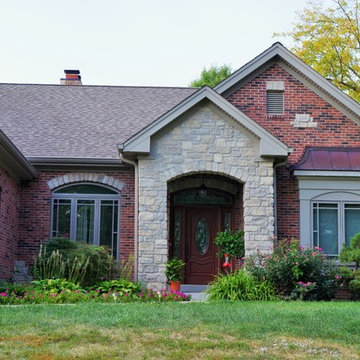
New construction custom home in Sappington MO. This was a tear down: old house and foundation removed and the new home was constructed on the same site.
This St. Louis custom home was brick & stone on all sides, Marvin wood windows, hardwood floors, tile bath floors & showers, large open kitchen dining, living room. All solid knotty alder doors & trim.
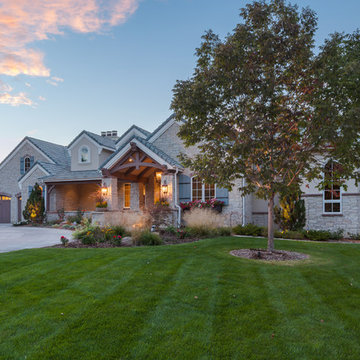
Michael deLeon Photography
Traditional one-storey beige exterior in Denver with stone veneer and a gable roof.
Traditional one-storey beige exterior in Denver with stone veneer and a gable roof.
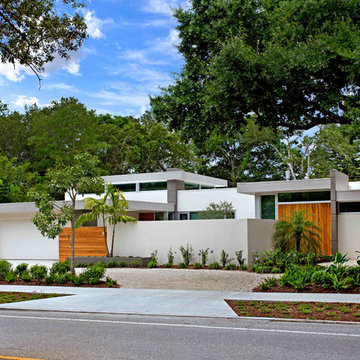
Ryan Gamma Photography
Inspiration for a mid-sized modern one-storey stucco white house exterior in Other with a flat roof.
Inspiration for a mid-sized modern one-storey stucco white house exterior in Other with a flat roof.
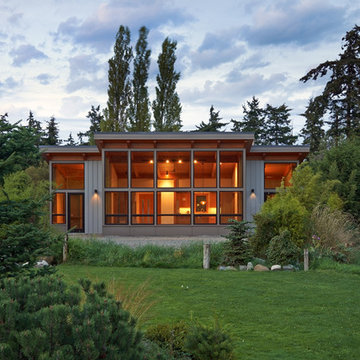
Location: Port Townsend, Washington.
Photography by Dale Lang
Design ideas for a mid-sized contemporary one-storey grey house exterior in Seattle with vinyl siding and a flat roof.
Design ideas for a mid-sized contemporary one-storey grey house exterior in Seattle with vinyl siding and a flat roof.
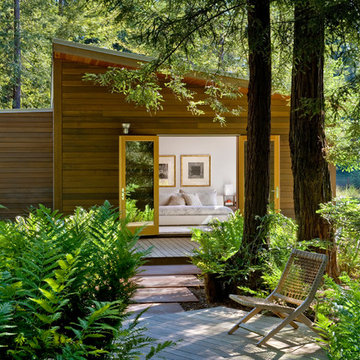
Photo by David Wakely
This is an example of a country one-storey exterior in San Francisco with wood siding.
This is an example of a country one-storey exterior in San Francisco with wood siding.
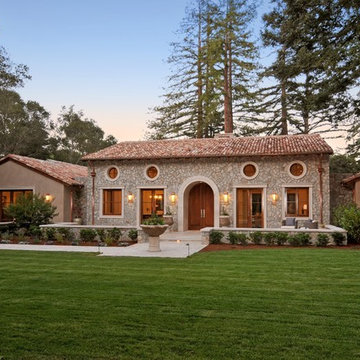
Triton Custom Builders
Mediterranean one-storey beige exterior in San Francisco with stone veneer and a gable roof.
Mediterranean one-storey beige exterior in San Francisco with stone veneer and a gable roof.
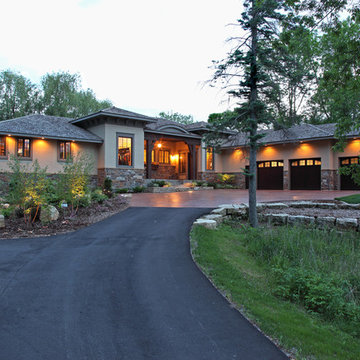
Design ideas for a large country one-storey grey exterior in Minneapolis with stone veneer and a hip roof.
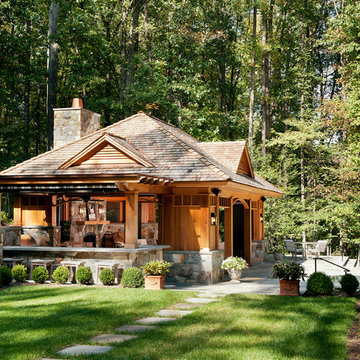
Anice Hoachlander/Hoachlander-Davis Photography
Photo of a small traditional one-storey brown exterior in DC Metro with wood siding.
Photo of a small traditional one-storey brown exterior in DC Metro with wood siding.
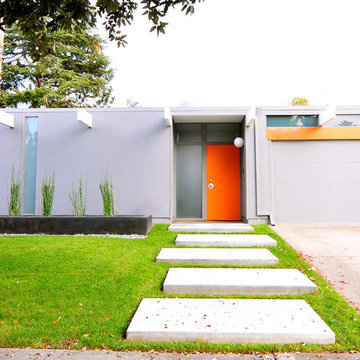
Frontyard - AFTER
Photo of a midcentury one-storey grey exterior in San Francisco with a flat roof.
Photo of a midcentury one-storey grey exterior in San Francisco with a flat roof.
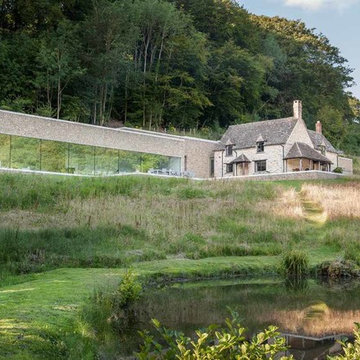
Hufton & Crow
Design ideas for a modern one-storey beige exterior in Gloucestershire with stone veneer.
Design ideas for a modern one-storey beige exterior in Gloucestershire with stone veneer.
One-storey Exterior Design Ideas
4
