One-storey Exterior Design Ideas with a Butterfly Roof
Refine by:
Budget
Sort by:Popular Today
201 - 220 of 228 photos
Item 1 of 3
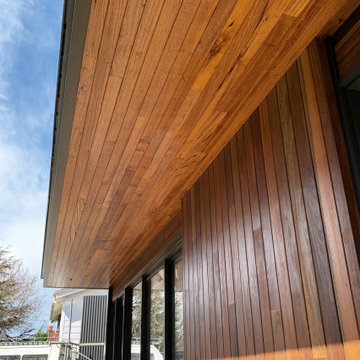
Spotted gum timber has been applied to the soffit lining to create a warm aesthetic.
Mid-sized contemporary one-storey brown house exterior in Melbourne with wood siding, a metal roof and a butterfly roof.
Mid-sized contemporary one-storey brown house exterior in Melbourne with wood siding, a metal roof and a butterfly roof.
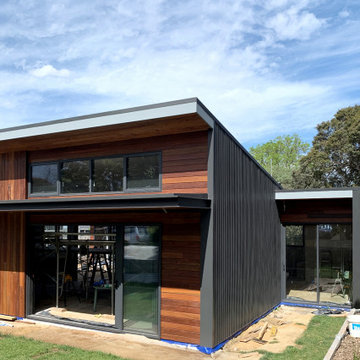
Reverse brick has been used to create thermal mass for all western walls. The exterior of these walls have been clad with custom orb for durability.
Photo of a mid-sized contemporary one-storey brown house exterior in Melbourne with a metal roof, wood siding and a butterfly roof.
Photo of a mid-sized contemporary one-storey brown house exterior in Melbourne with a metal roof, wood siding and a butterfly roof.
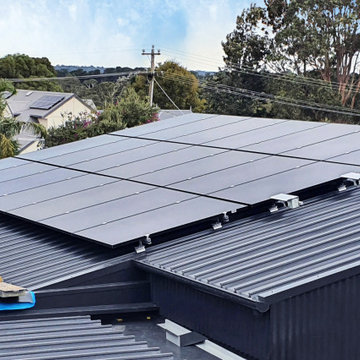
Roof fall has been designed to integrate solar panels.
Design ideas for a mid-sized contemporary one-storey grey house exterior in Melbourne with metal siding, a metal roof and a butterfly roof.
Design ideas for a mid-sized contemporary one-storey grey house exterior in Melbourne with metal siding, a metal roof and a butterfly roof.
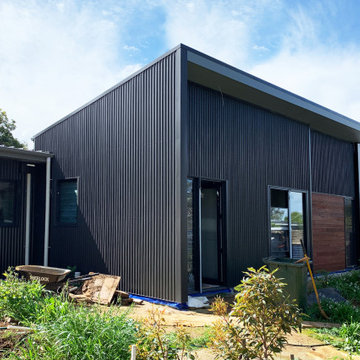
Custom Orb cladding is used for the western southern elevations to improve the durability against harsh weather conditions.
Photo of a mid-sized contemporary one-storey grey house exterior in Melbourne with metal siding, a metal roof and a butterfly roof.
Photo of a mid-sized contemporary one-storey grey house exterior in Melbourne with metal siding, a metal roof and a butterfly roof.
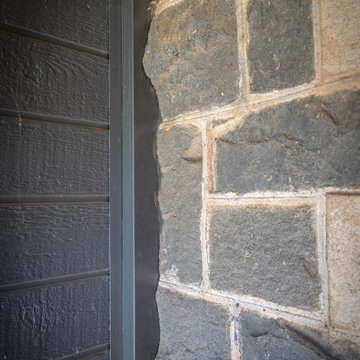
The new building touching the original bluestone home.
This is an example of a mid-sized contemporary one-storey grey house exterior in Other with a butterfly roof and a metal roof.
This is an example of a mid-sized contemporary one-storey grey house exterior in Other with a butterfly roof and a metal roof.
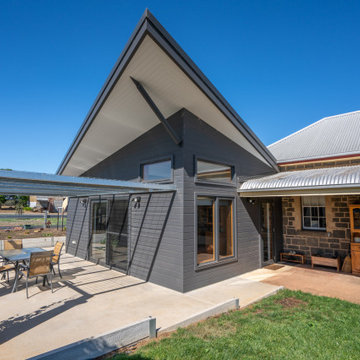
An historic bluestone farmstead dating back to the 1870s has been in the same family for generations. The expansive property boasts the Victorian Pyrenees mountains as a backdrop. The bluestone for the walls was quarried from the property not more than 500m away. Over the time numerous interventions and alterations have been made but with the core square footprint of the home and hipped galvanised iron roof have remained in-tact. A veranda was added much later, first with a concave corrugated iron roof with timber posts, and then later replaced with a bull-nose roof profile with fluted concrete pillars as supports, on all four sides of the home.
Despite the obvious beauty and priceless historical value of such a dwelling, the design simply does not lend itself to producing and retaining warmth through our long and dark Central Victorian winters. With the need to accommodate an every growing family and the practicalities of day to day farm-life, our solution was to create a completely new addition which would sit beside and touch the bluestone, but not engulf it. When I approach the home from the lengthy dirt driveway I want to see and appreciate the old existing building and also recognize that there is quite obviously a modern addition beside it.
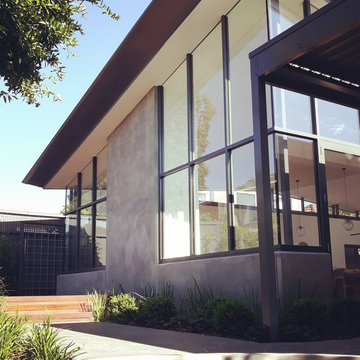
Design ideas for a large one-storey grey house exterior in Melbourne with metal siding, a butterfly roof and a metal roof.
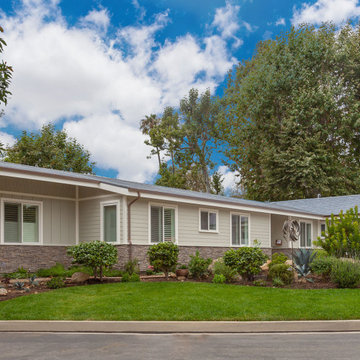
Craftsman style, wood siding, shingles, copper gutters, copper rain chain, paint- wells gray DE6242.
el dorado stacked stone, tile roof, 3 car garage with hammered iron door handles.
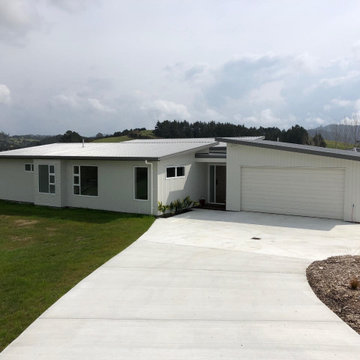
Design ideas for a mid-sized contemporary one-storey beige house exterior in Other with mixed siding, a butterfly roof and a metal roof.
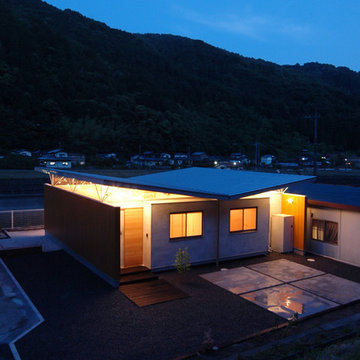
夜にはバタフライの屋根が照明によって浮び上がる。
This is an example of a small modern one-storey brown house exterior in Other with wood siding, a butterfly roof, a metal roof, a grey roof and board and batten siding.
This is an example of a small modern one-storey brown house exterior in Other with wood siding, a butterfly roof, a metal roof, a grey roof and board and batten siding.
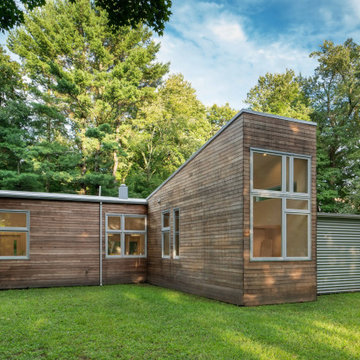
A modest mid-century modern house gets a 21st century makeover. We added about 500 sqft to this 1100 sqft house creating flowing open spaces with loft-like ceilings. Thermally-modified poplar siding on the addition is a v-groove shiplap profile.
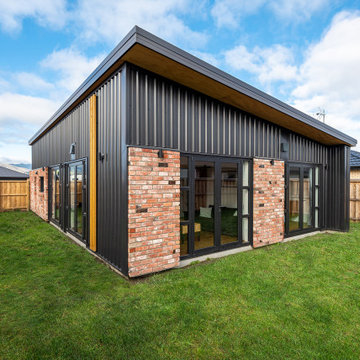
Back yard facade
Photo of a small modern one-storey black house exterior in Christchurch with metal siding, a butterfly roof, a metal roof and a black roof.
Photo of a small modern one-storey black house exterior in Christchurch with metal siding, a butterfly roof, a metal roof and a black roof.
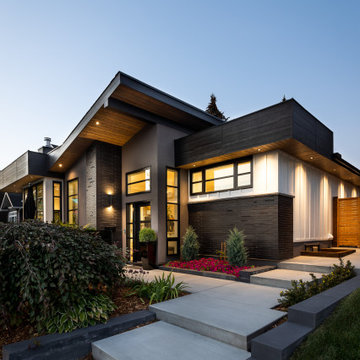
Photo of a mid-sized modern one-storey brown house exterior in Calgary with mixed siding, a butterfly roof, a shingle roof, a black roof and board and batten siding.
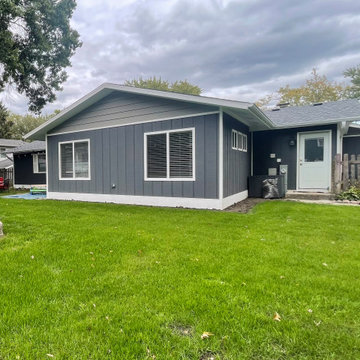
This is an example of a traditional one-storey blue house exterior in Chicago with wood siding, a butterfly roof, a shingle roof, a grey roof and clapboard siding.
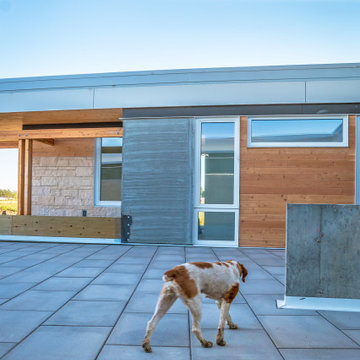
Design ideas for an expansive contemporary one-storey white house exterior in Other with mixed siding and a butterfly roof.
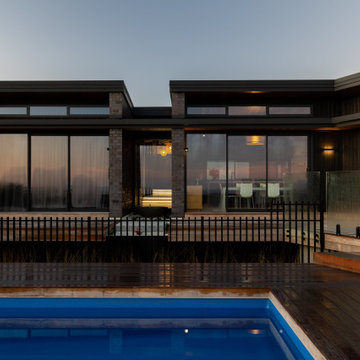
This stunning single level home is cleverly planned to accommodate the owners love of Japanese style gardens, with all rooms enjoying a view across the courtyard gardens or to the magnificent views to the north.
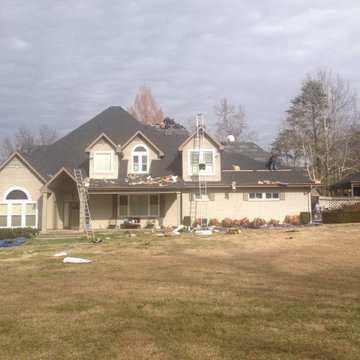
Burell Built Exteriors & Roofing Company LLC, 7328 Deane Hill Drive, Knoxville, Tennessee 37919, United States,
(865) 238-2628; We have built our business on maintaining sustainable relationships with our clients in Knoxville TN. We achieve that by providing excellent communication, expertise in our industry and a quality product. The most rewarding part of our business has been helping our clients overcome challenging roof issues in which we have been able to provide solutions for. Our roofing solutions are custom tailored to our individual clients needs in Knoxville TN area as there is no one size fits all in this industry.
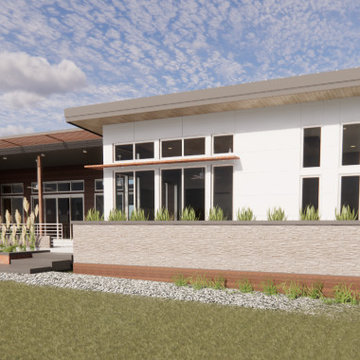
Expansive hilltop home with views to the exterior from every room. Designed for maximum entertaining space and ease, this home has covered front and back patios the nearly double the living space.
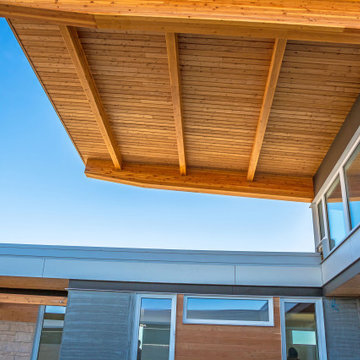
This is an example of an expansive contemporary one-storey white house exterior in Other with mixed siding and a butterfly roof.
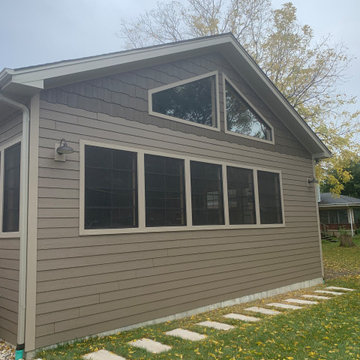
Design ideas for a one-storey brown house exterior in Chicago with wood siding, a butterfly roof, a shingle roof, a grey roof and clapboard siding.
One-storey Exterior Design Ideas with a Butterfly Roof
11