One-storey Exterior Design Ideas with a Butterfly Roof
Refine by:
Budget
Sort by:Popular Today
161 - 180 of 228 photos
Item 1 of 3
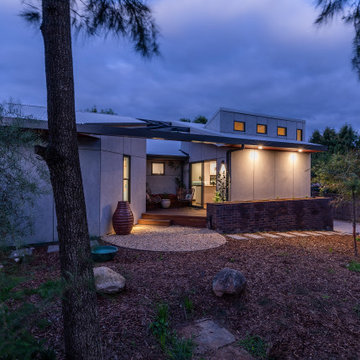
Two distinct additions to the front of the house accommodate the new dining and bedroom spaces while their volumes are connected via an overhead pergola to create an external ‘sunroom’ deck from which the owners may enjoy the bushy front garden and engage with the neighbours.
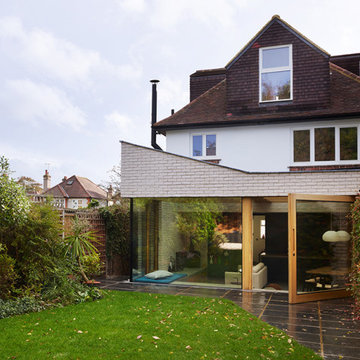
This is an example of a mid-sized scandinavian one-storey brick house exterior in London with a butterfly roof and a mixed roof.
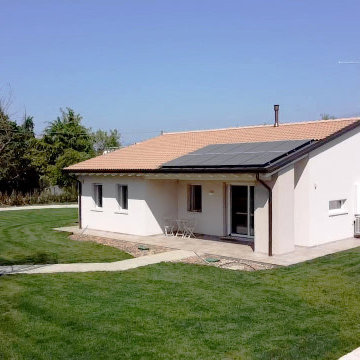
Esterno abitazione finita
This is an example of a mid-sized contemporary one-storey beige house exterior in Other with a butterfly roof and a tile roof.
This is an example of a mid-sized contemporary one-storey beige house exterior in Other with a butterfly roof and a tile roof.
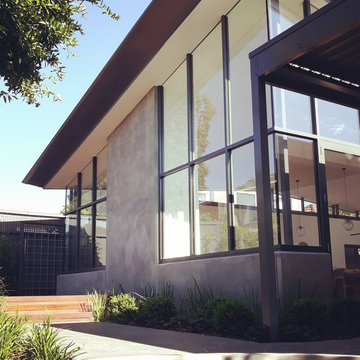
Design ideas for a large one-storey grey house exterior in Melbourne with metal siding, a butterfly roof and a metal roof.
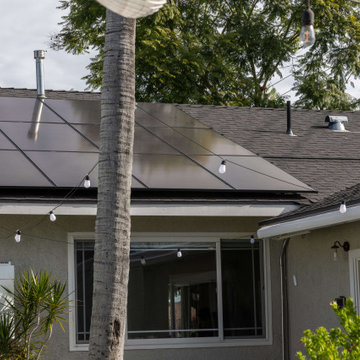
Fully custom backyard, a beautiful design done together with the homeowners and then brought to life by Royal Family Construction Team.
As shown here, we did solar as well to maximize energy efficiency for the property.
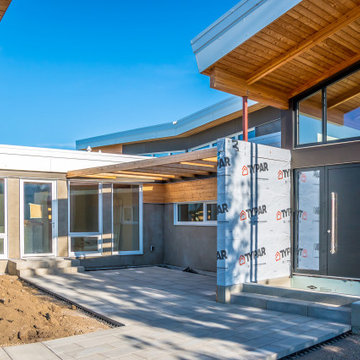
Design ideas for an expansive contemporary one-storey white house exterior in Other with mixed siding and a butterfly roof.
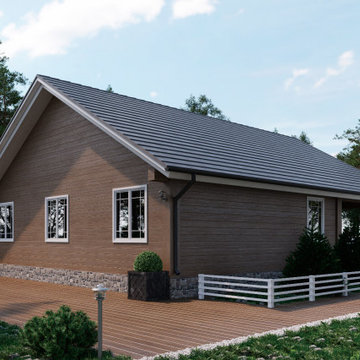
Schönes einstöckiges Haus mit kleiner Terrasse vor dem Eingang und drei Schlafzimmern. Es ist ideal für Familien mit kleinen Kindern oder ältere Menschen.
Der Hauptraum in diesem Haus ist ein großes und helles Wohn-Esszimmer von 43m² mit Panoramafenster. Sie wird nicht nur ein Ort zum Essen, sondern auch ein Ort für Familienabende und freundliche Zusammenkünfte bei einem Glas Wein.
Eine separate Küche von 16m² mit Fenster zum Innenhof wird die Gastgeberin des Hauses jedes Mal erfreuen, wenn sie für die ganze Familie kocht.
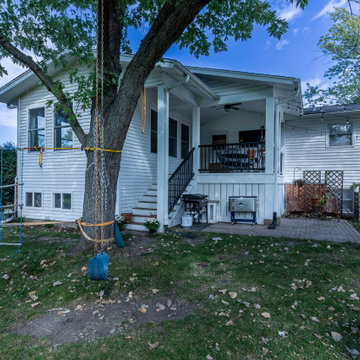
Inspiration for a traditional one-storey white house exterior in Chicago with wood siding, a butterfly roof, a shingle roof, a grey roof and clapboard siding.
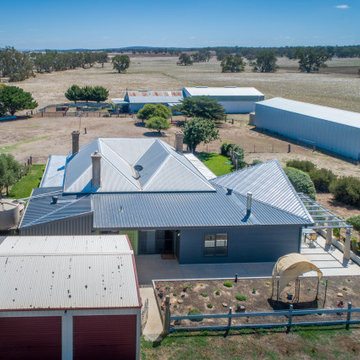
The new building touching the original bluestone home.
Design ideas for a mid-sized contemporary one-storey grey house exterior in Other with a butterfly roof and a metal roof.
Design ideas for a mid-sized contemporary one-storey grey house exterior in Other with a butterfly roof and a metal roof.
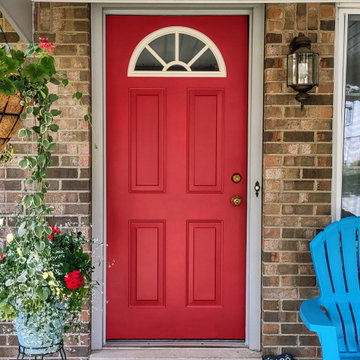
Three coats of paint were applied to this exterior door and several light coats of spray paint on the plastic window frame.
Traditional one-storey brick brown house exterior in Detroit with a butterfly roof, a shingle roof and a brown roof.
Traditional one-storey brick brown house exterior in Detroit with a butterfly roof, a shingle roof and a brown roof.
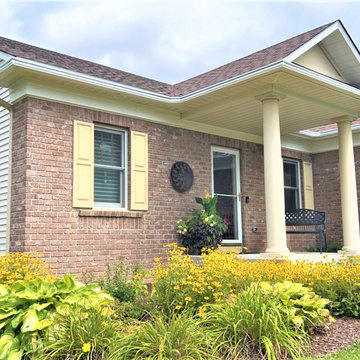
Rosalie experienced the ultimate peace of mind when she opted for LeafGuard® Gutter installation. The one-piece patented system is guaranteed never to clog. In the unlikely event that the gutter hood ever clogged, Lindus Construction would offer a complimentary cleaning.
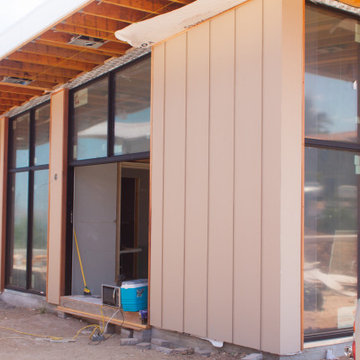
Design ideas for a large contemporary one-storey house exterior in Los Angeles with a butterfly roof and a white roof.
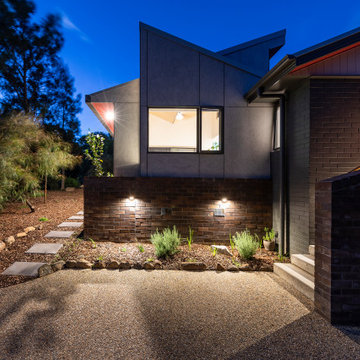
The new extensions are cladd in Barestone, a pre-finished fibre cement panel with a natural texture and colour. The new dining room boasts a dramatic scissor roof form which gives the house a modern, eye-catching appearance.
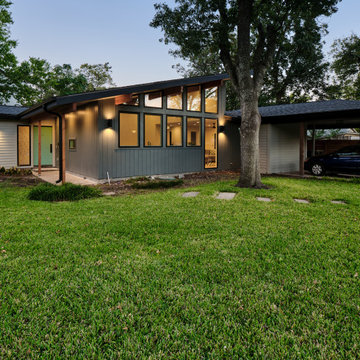
Modern exterior with single pitch roof as the focal point of this Austin home!
Large midcentury one-storey black house exterior in Austin with concrete fiberboard siding, a butterfly roof, a shingle roof, a black roof and board and batten siding.
Large midcentury one-storey black house exterior in Austin with concrete fiberboard siding, a butterfly roof, a shingle roof, a black roof and board and batten siding.
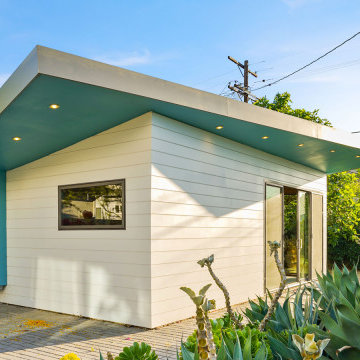
Inspiration for a contemporary one-storey white exterior in Los Angeles with wood siding, a butterfly roof, a shingle roof, a grey roof and clapboard siding.
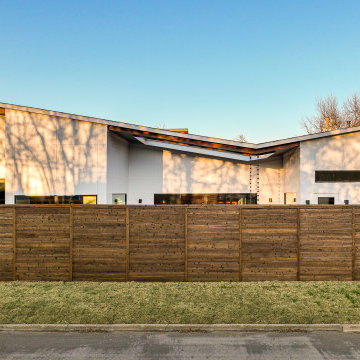
Inspiration for a contemporary one-storey white house exterior in Dallas with concrete fiberboard siding, a butterfly roof and a mixed roof.
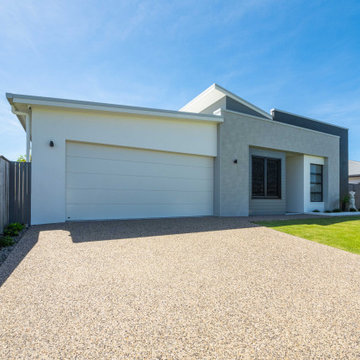
Ash Abode draws its inspiration from a contemporary version of Bauhaus design, with a chic, industrial flavour and distinct, geometric shapes. The strong and weighty texture of concrete and stone is offset by the warmth and lightness of the colour palette and the inclusion of two timber tones throughout the home – the silvery, ashen oak flooring partnered with a charred timber look cabinetry finish. The result is a truly timeless aesthetic that will set this home apart from the surrounding streetscape. The carefully considered floorplan creates a unique, yet functional new home offering an exquisite open plan living space that flows to the outside, perfect for all weather entertaining. Or perhaps the privacy and luxury of the Master Retreat is the enticing feature of this new home! We are excited to present the Ash Abode as a superb example of modern, contemporary design and impeccable style from our clients.
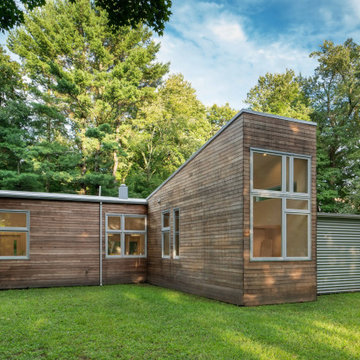
A modest mid-century modern house gets a 21st century makeover. We added about 500 sqft to this 1100 sqft house creating flowing open spaces with loft-like ceilings. Thermally-modified poplar siding on the addition is a v-groove shiplap profile.
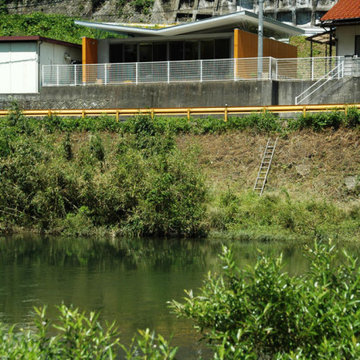
川の対岸からみたバタフライハウス。
Small one-storey exterior in Other with wood siding, a butterfly roof, a metal roof, a grey roof and board and batten siding.
Small one-storey exterior in Other with wood siding, a butterfly roof, a metal roof, a grey roof and board and batten siding.
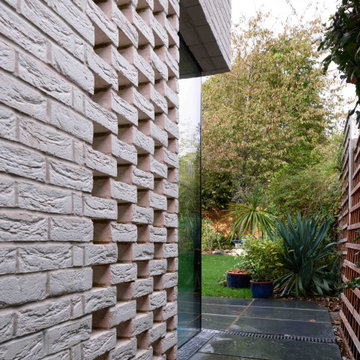
This is an example of a mid-sized scandinavian one-storey brick house exterior in London with a butterfly roof and a mixed roof.
One-storey Exterior Design Ideas with a Butterfly Roof
9