One-storey Exterior Design Ideas with a Shingle Roof
Refine by:
Budget
Sort by:Popular Today
221 - 240 of 18,604 photos
Item 1 of 3
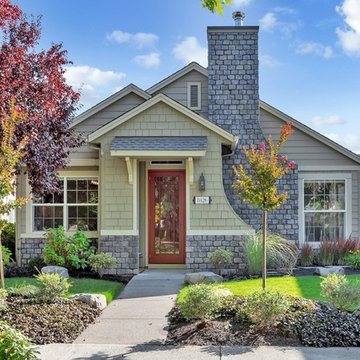
The cozy cottage feel of this homes exterior is accomplished by using a variety of colors and textures.
Design ideas for a mid-sized contemporary one-storey green house exterior in Portland with mixed siding, a gable roof and a shingle roof.
Design ideas for a mid-sized contemporary one-storey green house exterior in Portland with mixed siding, a gable roof and a shingle roof.
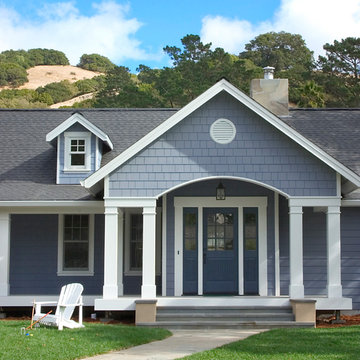
G Todd
Large traditional one-storey blue house exterior in San Francisco with wood siding and a shingle roof.
Large traditional one-storey blue house exterior in San Francisco with wood siding and a shingle roof.
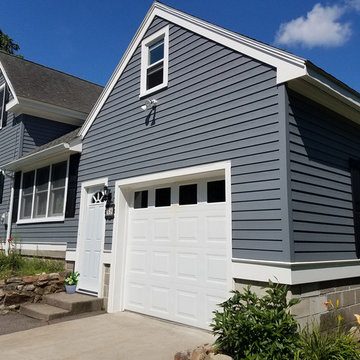
Mid-sized traditional one-storey grey house exterior in Boston with mixed siding, a gable roof and a shingle roof.
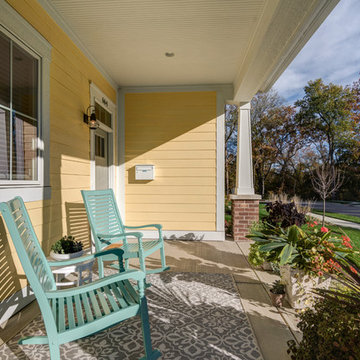
An idyllic front porch perfect for warm summer evenings.
Photo Credit: Tom Graham
Photo of a mid-sized arts and crafts one-storey yellow house exterior in Indianapolis with wood siding, a gable roof and a shingle roof.
Photo of a mid-sized arts and crafts one-storey yellow house exterior in Indianapolis with wood siding, a gable roof and a shingle roof.
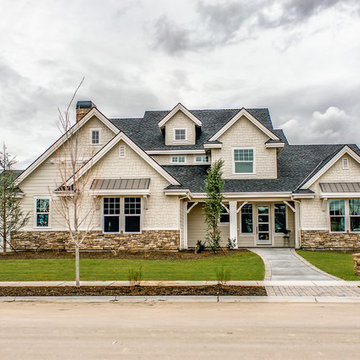
Dawn Burkhart
Country one-storey beige house exterior in Boise with mixed siding and a shingle roof.
Country one-storey beige house exterior in Boise with mixed siding and a shingle roof.
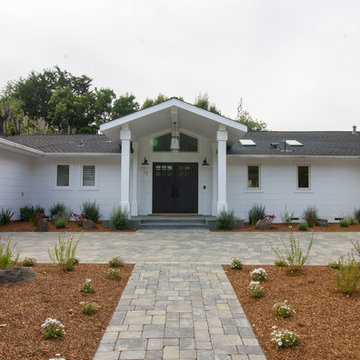
Mid-sized modern one-storey white house exterior in San Francisco with concrete fiberboard siding, a hip roof, a shingle roof and a black roof.
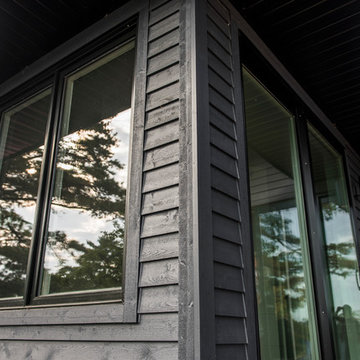
Photo of a mid-sized transitional one-storey black house exterior in Toronto with wood siding, a hip roof and a shingle roof.
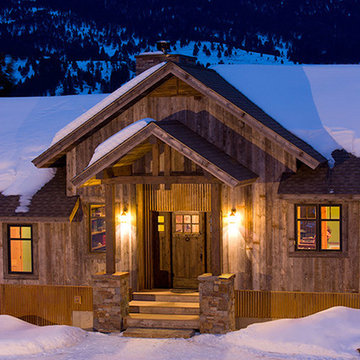
Mid-sized country one-storey brown house exterior in Other with wood siding, a gable roof and a shingle roof.
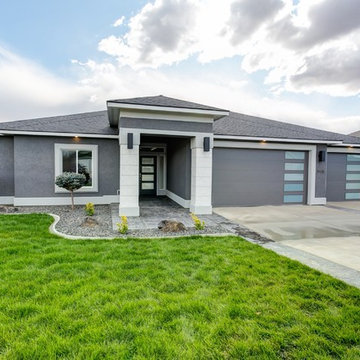
Design ideas for a mid-sized modern one-storey stucco grey house exterior in Seattle with a shingle roof and a hip roof.
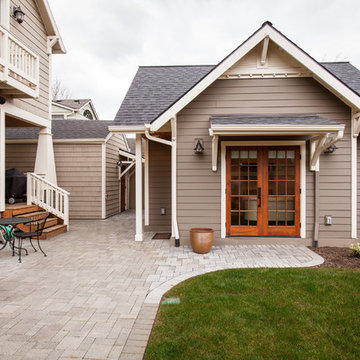
This picture gives you an idea how the garage, main house, and ADU are arranged on the property. Our goal was to minimize the impact to the backyard, maximize privacy of each living space from one another, maximize light for each building, etc. One way in which we were able to accomplish that was building the ADU slab on grade to keep it as low to the ground as possible and minimize it's solar footprint on the property. Cutting up the roof not only made it more interesting from the house above but also helped with solar footprint. The garage was reduced in length by about 8' to accommodate the ADU. A separate laundry is located just inside the back man-door to the garage for the ADU and for easy washing of outdoor gear.
Anna Campbell Photography
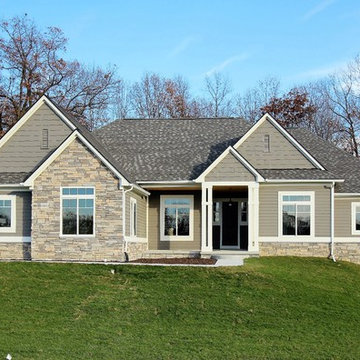
Inspiration for a mid-sized traditional one-storey grey house exterior in Detroit with mixed siding, a hip roof and a shingle roof.
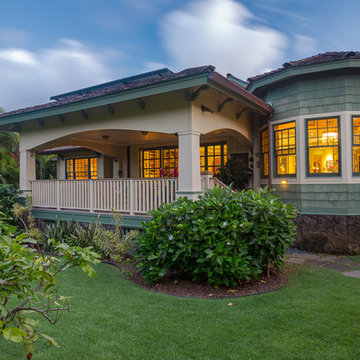
ARCHITECT: TRIGG-SMITH ARCHITECTS
PHOTOS: REX MAXIMILIAN
Inspiration for a mid-sized arts and crafts one-storey green house exterior in Hawaii with concrete fiberboard siding, a hip roof and a shingle roof.
Inspiration for a mid-sized arts and crafts one-storey green house exterior in Hawaii with concrete fiberboard siding, a hip roof and a shingle roof.
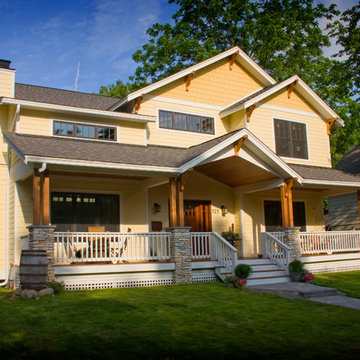
MIke Mahon
Design ideas for a mid-sized arts and crafts one-storey yellow house exterior in Detroit with wood siding, a gable roof and a shingle roof.
Design ideas for a mid-sized arts and crafts one-storey yellow house exterior in Detroit with wood siding, a gable roof and a shingle roof.
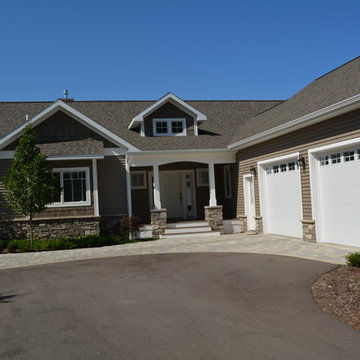
Inspiration for a mid-sized traditional one-storey brown house exterior in Other with mixed siding, a gable roof and a shingle roof.
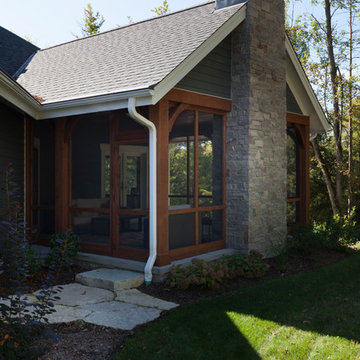
Modern mountain aesthetic in this fully exposed custom designed ranch. Exterior brings together lap siding and stone veneer accents with welcoming timber columns and entry truss. Garage door covered with standing seam metal roof supported by brackets. Large timber columns and beams support a rear covered screened porch. (Ryan Hainey)
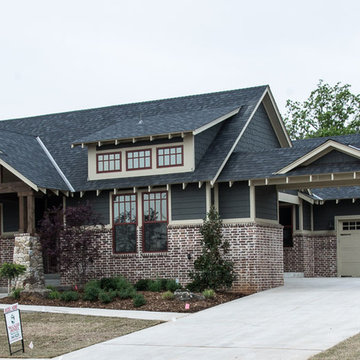
1325 Town Square Park is McCaleb Homes model home. This home is our Hampton floorplan at 2623 sf, Craftsman style home, 4 bed, 3 bath, and an outdoor grill and fireplace.
Photos by: Ann Sherman
visit home at: http://goo.gl/LtGfbJ
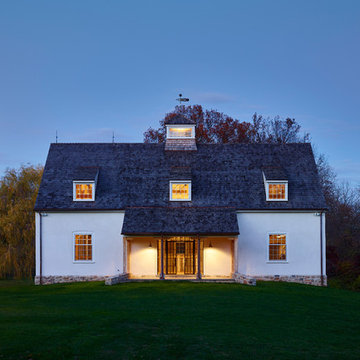
Jeffrey Totaro
Pinemar, Inc.- Philadelphia General Contractor & Home Builder.
Design ideas for a country one-storey white exterior in Philadelphia with a gable roof and a shingle roof.
Design ideas for a country one-storey white exterior in Philadelphia with a gable roof and a shingle roof.
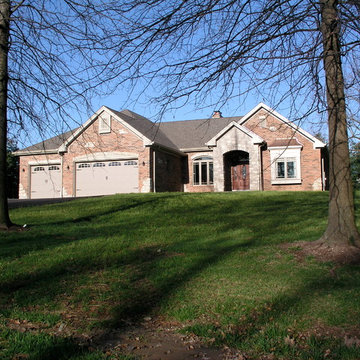
New construction custom home in Sappington MO. This was a tear down: old house and foundation removed and the new home was constructed on the same site.
This St. Louis custom home was brick & stone on all sides, Marvin wood windows, hardwood floors, tile bath floors & showers, large open kitchen dining, living room. All solid knotty alder doors & trim.
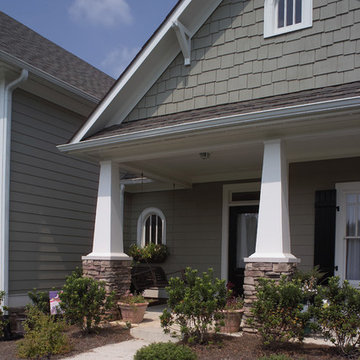
A 'Craftsman' style home using contemporary floor plans with 'Arts and Crafts' detailing.
photography by Peek Design Group
Photo of a mid-sized arts and crafts one-storey multi-coloured house exterior in Atlanta with mixed siding, a gable roof and a shingle roof.
Photo of a mid-sized arts and crafts one-storey multi-coloured house exterior in Atlanta with mixed siding, a gable roof and a shingle roof.
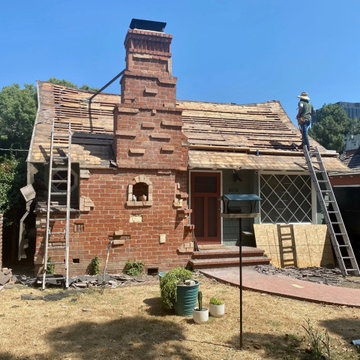
When the homeowners first acquired the cottage, its substantial charms were evident and something they aimed to protect and amplify.
This is an example of a mid-sized traditional one-storey green house exterior in Los Angeles with wood siding, a hip roof, a shingle roof, a brown roof and shingle siding.
This is an example of a mid-sized traditional one-storey green house exterior in Los Angeles with wood siding, a hip roof, a shingle roof, a brown roof and shingle siding.
One-storey Exterior Design Ideas with a Shingle Roof
12