One-storey Exterior Design Ideas with a Shingle Roof
Refine by:
Budget
Sort by:Popular Today
161 - 180 of 18,578 photos
Item 1 of 3

Our clients wanted to add on to their 1950's ranch house, but weren't sure whether to go up or out. We convinced them to go out, adding a Primary Suite addition with bathroom, walk-in closet, and spacious Bedroom with vaulted ceiling. To connect the addition with the main house, we provided plenty of light and a built-in bookshelf with detailed pendant at the end of the hall. The clients' style was decidedly peaceful, so we created a wet-room with green glass tile, a door to a small private garden, and a large fir slider door from the bedroom to a spacious deck. We also used Yakisugi siding on the exterior, adding depth and warmth to the addition. Our clients love using the tub while looking out on their private paradise!

Buckeye Basements, Inc., Delaware, Ohio, 2022 Regional CotY Award Winner, Entire House Under $250,000
This is an example of a small traditional one-storey white house exterior in Other with wood siding, a gable roof, a shingle roof and a black roof.
This is an example of a small traditional one-storey white house exterior in Other with wood siding, a gable roof, a shingle roof and a black roof.
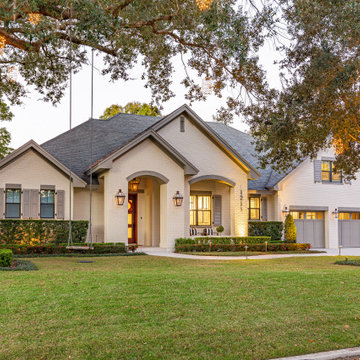
Modern Transitional Style home in Winter Park with full white brick exterior, gable roof, French Quarter bracket exterior lights, and gray accents.
Design ideas for a large transitional one-storey brick white house exterior in Orlando with a gable roof, a shingle roof and a grey roof.
Design ideas for a large transitional one-storey brick white house exterior in Orlando with a gable roof, a shingle roof and a grey roof.
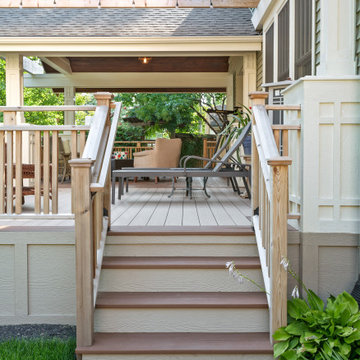
This Arts and Crafts gem was built in 1907 and remains primarily intact, both interior and exterior, to the original design. The owners, however, wanted to maximize their lush lot and ample views with distinct outdoor living spaces. We achieved this by adding a new front deck with partially covered shade trellis and arbor, a new open-air covered front porch at the front door, and a new screened porch off the existing Kitchen. Coupled with the renovated patio and fire-pit areas, there are a wide variety of outdoor living for entertaining and enjoying their beautiful yard.
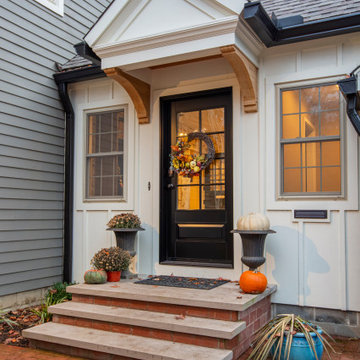
This is a colonial revival home where we added a substantial addition and remodeled most of the existing spaces. The kitchen was enlarged and opens into a new screen porch and back yard.
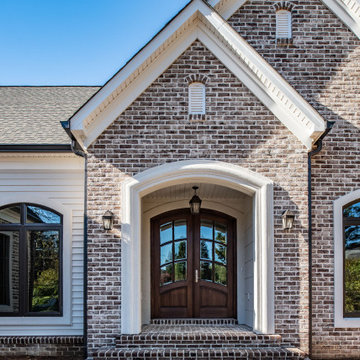
The Charlotte at Argyle Heights | J. Hall Homes, Inc.
Design ideas for a large one-storey brick beige house exterior in DC Metro with a gable roof and a shingle roof.
Design ideas for a large one-storey brick beige house exterior in DC Metro with a gable roof and a shingle roof.
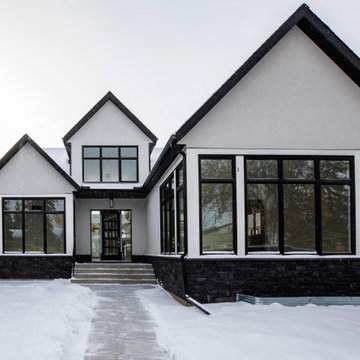
This is not your traditional bungalow! While it shares some of the hallmarks of this historic home style, this bungalow brings the classic single-story design into the twenty-first century.
The black-and-white facade shows a simple, but incredibly well thought out design consisting of mostly straight lines and glass. Modern architecture is all about simple designs where less is more. Clean and uncluttered home exterior trends have gained popularity over the years, as many homeowners are yearning to live peacefully without excess.
Clean lines, basic forms, single-use of colour, repetition of structures and strategic use of metal, stone, stucco and glass materials are defining characteristics of this custom home in the upper-scale, inner-city community of North Glenmore Park in Calgary, Alberta.
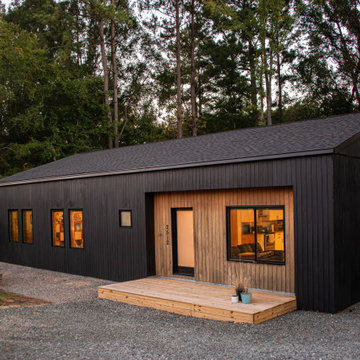
The project’s goal is to introduce more affordable contemporary homes for Triangle Area housing. This 1,800 SF modern ranch-style residence takes its shape from the archetypal gable form and helps to integrate itself into the neighborhood. Although the house presents a modern intervention, the project’s scale and proportional parameters integrate into its context.
Natural light and ventilation are passive goals for the project. A strong indoor-outdoor connection was sought by establishing views toward the wooded landscape and having a deck structure weave into the public area. North Carolina’s natural textures are represented in the simple black and tan palette of the facade.
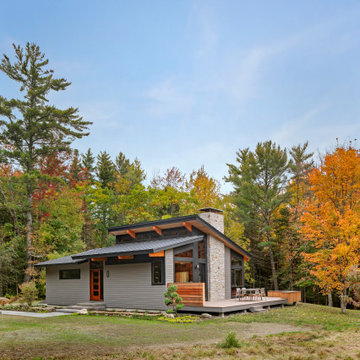
With a grand total of 1,247 square feet of living space, the Lincoln Deck House was designed to efficiently utilize every bit of its floor plan. This home features two bedrooms, two bathrooms, a two-car detached garage and boasts an impressive great room, whose soaring ceilings and walls of glass welcome the outside in to make the space feel one with nature.
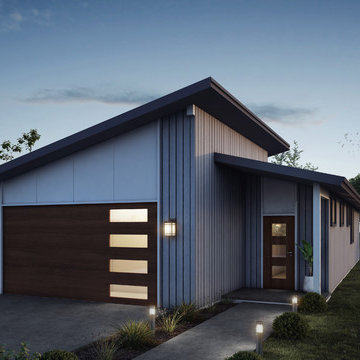
Design ideas for a small midcentury one-storey grey house exterior in Other with concrete fiberboard siding, a shed roof and a shingle roof.
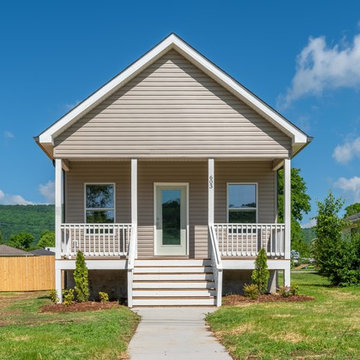
Affordable shotgun style home built in Chattanooga, TN by Home builder EPG Homes, LLC
Mid-sized traditional one-storey beige house exterior in Other with vinyl siding, a gable roof and a shingle roof.
Mid-sized traditional one-storey beige house exterior in Other with vinyl siding, a gable roof and a shingle roof.
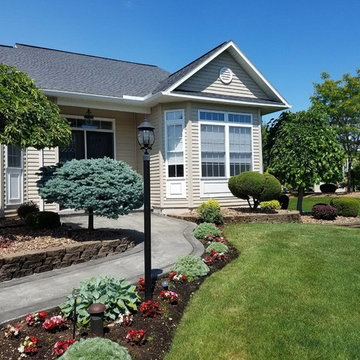
Inspiration for a mid-sized transitional one-storey beige house exterior in New York with vinyl siding, a gable roof and a shingle roof.
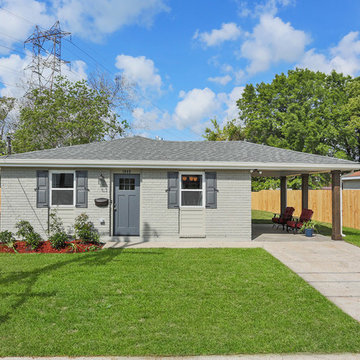
Inspiration for a small transitional one-storey brick grey house exterior in New Orleans with a hip roof and a shingle roof.
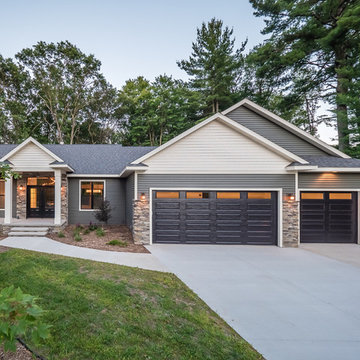
Photo of a small contemporary one-storey multi-coloured house exterior in Other with mixed siding, a gable roof and a shingle roof.
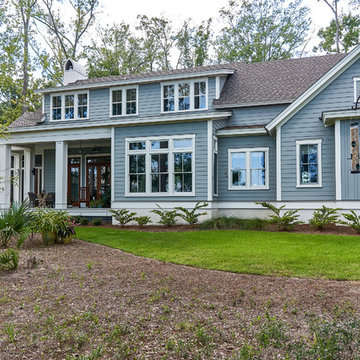
Tom Jenkins Photography
Inspiration for a large beach style one-storey blue house exterior in Charleston with a hip roof and a shingle roof.
Inspiration for a large beach style one-storey blue house exterior in Charleston with a hip roof and a shingle roof.
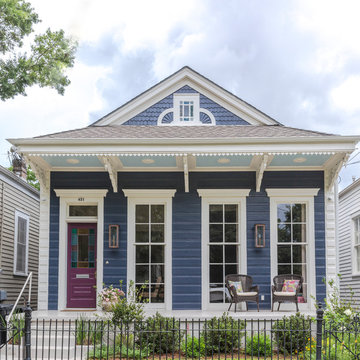
This is an example of a small transitional one-storey blue house exterior in New Orleans with wood siding, a gambrel roof and a shingle roof.
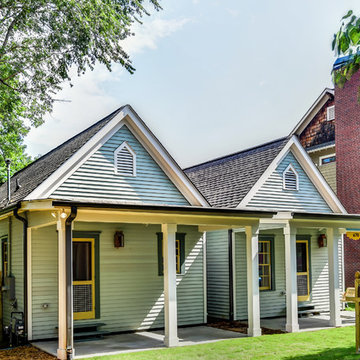
The front exterior after
Design ideas for a small traditional one-storey green house exterior in Atlanta with wood siding, a gable roof and a shingle roof.
Design ideas for a small traditional one-storey green house exterior in Atlanta with wood siding, a gable roof and a shingle roof.
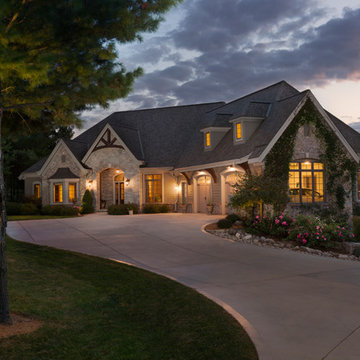
Stone ranch with French Country flair and a tucked under extra lower level garage. The beautiful Chilton Woodlake blend stone follows the arched entry with timbers and gables. Carriage style 2 panel arched accent garage doors with wood brackets. The siding is Hardie Plank custom color Sherwin Williams Anonymous with custom color Intellectual Gray trim. Gable roof is CertainTeed Landmark Weathered Wood with a medium bronze metal roof accent over the bay window. (Ryan Hainey)
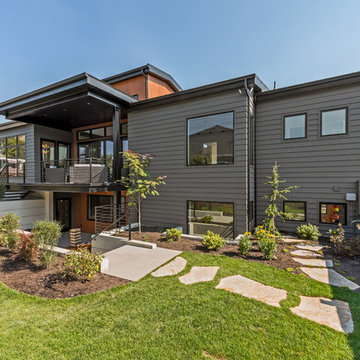
This is an example of a large contemporary one-storey grey house exterior in Salt Lake City with mixed siding, a gable roof and a shingle roof.
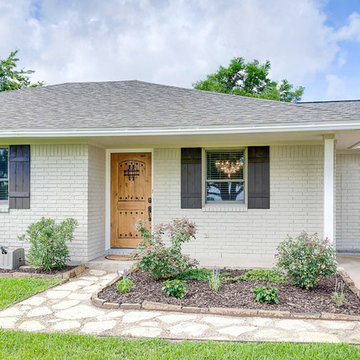
White brick exterior with black shutters, grey shingle roof, natural stone walkway, and natural wood front door. Jennifer Vera Photography.
Photo of a small traditional one-storey brick white house exterior in Houston with a hip roof and a shingle roof.
Photo of a small traditional one-storey brick white house exterior in Houston with a hip roof and a shingle roof.
One-storey Exterior Design Ideas with a Shingle Roof
9