One-storey Exterior Design Ideas with a Shingle Roof
Refine by:
Budget
Sort by:Popular Today
141 - 160 of 18,578 photos
Item 1 of 3
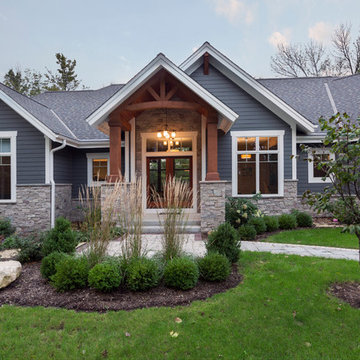
Modern mountain aesthetic in this fully exposed custom designed ranch. Exterior brings together lap siding and stone veneer accents with welcoming timber columns and entry truss. Garage door covered with standing seam metal roof supported by brackets. Large timber columns and beams support a rear covered screened porch. (Ryan Hainey)
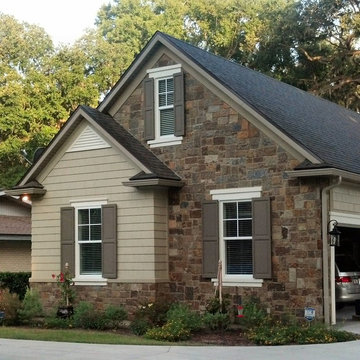
Enhance curb appeal by overlaying a plain exterior with stone.
Photo: Randy & Ray's LLC
Inspiration for a mid-sized arts and crafts one-storey beige house exterior in Jacksonville with stone veneer, a gable roof and a shingle roof.
Inspiration for a mid-sized arts and crafts one-storey beige house exterior in Jacksonville with stone veneer, a gable roof and a shingle roof.
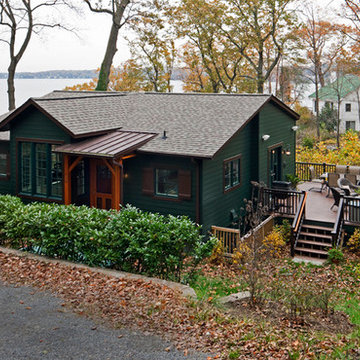
Design ideas for a small country one-storey green house exterior in Baltimore with wood siding, a gable roof and a shingle roof.
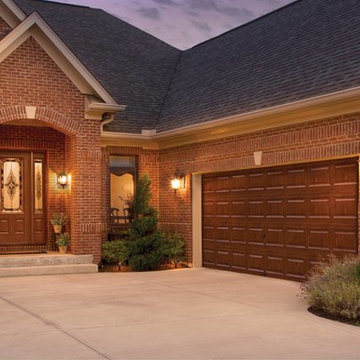
Avante Garage Doors
Design ideas for a large traditional one-storey brick brown house exterior in Miami with a gable roof and a shingle roof.
Design ideas for a large traditional one-storey brick brown house exterior in Miami with a gable roof and a shingle roof.
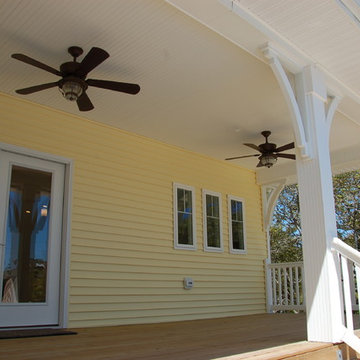
Design ideas for a mid-sized beach style one-storey yellow house exterior in Other with wood siding, a hip roof and a shingle roof.
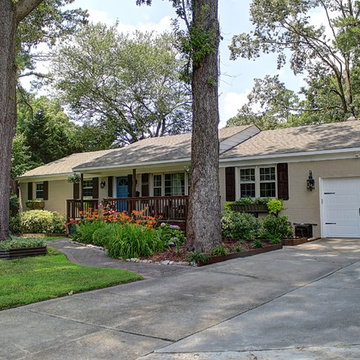
The homes exterior brick was changed from it's original red/yellow brick and painted it a light beige grey color. I added board and batten shutters and new exterior lighting. I extended the front porch out by an additional 4 feet making it a true sitting porch. A new rock border along the pathway leads you to the front door. and new planter boxes were added underneath the windows.
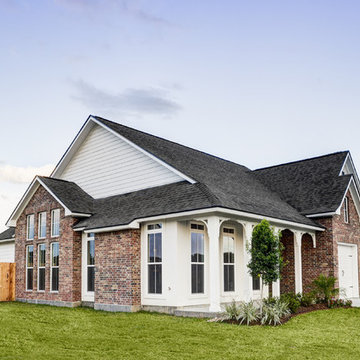
Haylei Smith
Inspiration for a mid-sized transitional one-storey brick beige house exterior in New Orleans with a shingle roof.
Inspiration for a mid-sized transitional one-storey brick beige house exterior in New Orleans with a shingle roof.
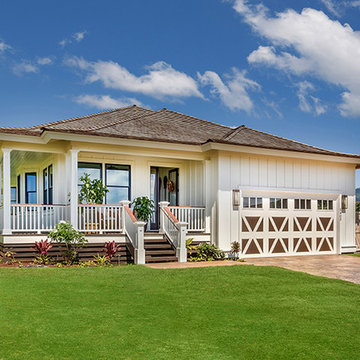
Inspiration for a mid-sized tropical one-storey white house exterior in Hawaii with wood siding, a hip roof and a shingle roof.
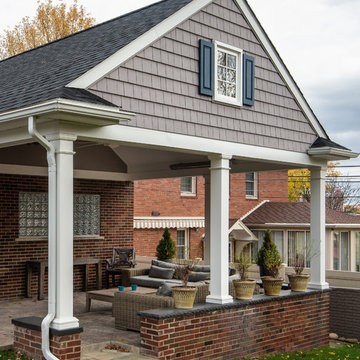
This bungalow features a large covered porch in the back of the house, that mimics the exacting detail in the front of the home.
Columns were added to the new covered front porch, and the stone below the bay window was replaced with new flagstone. A pergola was added at the breezeway area, and a new window was added to the front gable on the garage, with dark green shutters, which was finished in cedar shake siding.
Photo courtesy of Kate Benjamin Photography
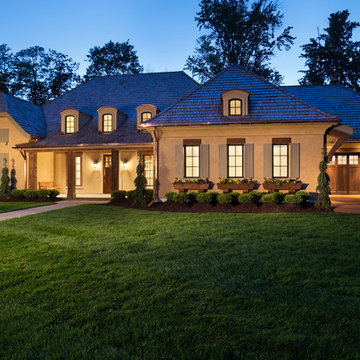
James Kruger, LandMark Photography
Interior Design: Martha O'Hara Interiors
Architect: Sharratt Design & Company
Large transitional one-storey stucco beige house exterior in Minneapolis with a shingle roof.
Large transitional one-storey stucco beige house exterior in Minneapolis with a shingle roof.
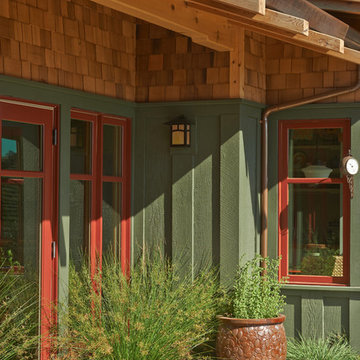
Entry to home with textural grasses and plants.
This is an example of a large arts and crafts one-storey green house exterior in San Francisco with mixed siding, a gable roof and a shingle roof.
This is an example of a large arts and crafts one-storey green house exterior in San Francisco with mixed siding, a gable roof and a shingle roof.
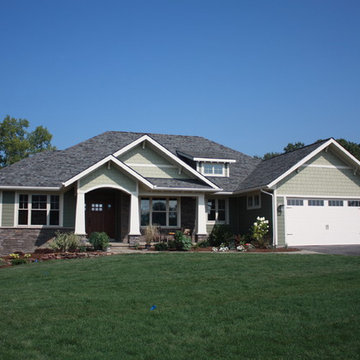
2340 square foot residence in craftsman style with private master suite, coffered ceilings and 3-car garage.
Inspiration for a large traditional one-storey green house exterior in New York with mixed siding, a gable roof and a shingle roof.
Inspiration for a large traditional one-storey green house exterior in New York with mixed siding, a gable roof and a shingle roof.
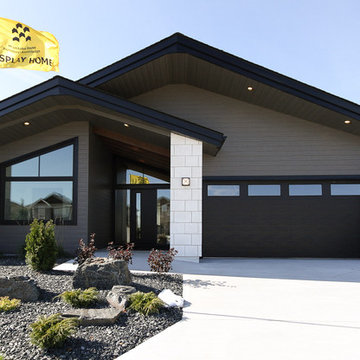
Photo of a large contemporary one-storey grey house exterior in Other with concrete fiberboard siding, a gable roof and a shingle roof.

With a grand total of 1,247 square feet of living space, the Lincoln Deck House was designed to efficiently utilize every bit of its floor plan. This home features two bedrooms, two bathrooms, a two-car detached garage and boasts an impressive great room, whose soaring ceilings and walls of glass welcome the outside in to make the space feel one with nature.
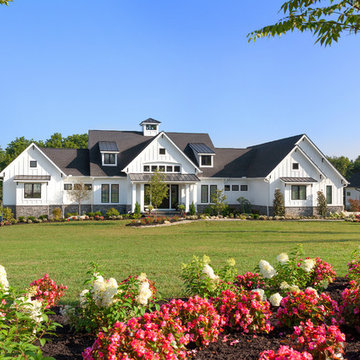
This gorgeous modern farmhouse features hardie board board and batten siding with stunning black framed Pella windows. The soffit lighting accents each gable perfectly and creates the perfect farmhouse.
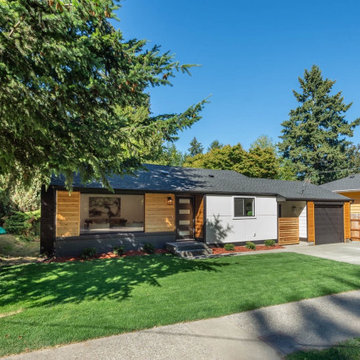
We took this north Seattle rambler and remodeled every square inch of it. New windows, roof, siding, electrical, plumbing, the list goes on! We worked hand in hand with the homeowner to give them a truly unique and beautiful home.
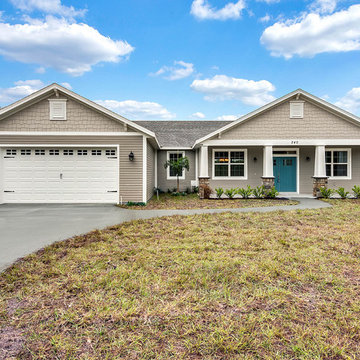
Craftsman style home with Shake Shingles, Hardie Board Siding, and Fypon Tapered Columns.
Inspiration for a mid-sized arts and crafts one-storey concrete beige house exterior in Orlando with a gable roof and a shingle roof.
Inspiration for a mid-sized arts and crafts one-storey concrete beige house exterior in Orlando with a gable roof and a shingle roof.

Stucco exterior.
This is an example of a small traditional one-storey stucco green exterior in San Diego with a gable roof, a shingle roof and a black roof.
This is an example of a small traditional one-storey stucco green exterior in San Diego with a gable roof, a shingle roof and a black roof.

This modest modern farmhouse design features a simple board-and-batten facade with metal roof accents. The great room and island kitchen share a vaulted ceiling while the dining room is defined by columns. A rear porch with skylights extends living outdoors. The master suite enjoys a tray ceiling, rear porch access, a walk-in closet, and an efficient bathroom. An office/bedroom is available to meet the needs of the homeowner and two additional bedrooms are across the floor plan. The two-car garage opens to a multifunctional space with a utility room, pantry, and drop zone. A bonus room above the garage awaits a future expansion.

Our clients wanted to add on to their 1950's ranch house, but weren't sure whether to go up or out. We convinced them to go out, adding a Primary Suite addition with bathroom, walk-in closet, and spacious Bedroom with vaulted ceiling. To connect the addition with the main house, we provided plenty of light and a built-in bookshelf with detailed pendant at the end of the hall. The clients' style was decidedly peaceful, so we created a wet-room with green glass tile, a door to a small private garden, and a large fir slider door from the bedroom to a spacious deck. We also used Yakisugi siding on the exterior, adding depth and warmth to the addition. Our clients love using the tub while looking out on their private paradise!
One-storey Exterior Design Ideas with a Shingle Roof
8