Open Concept Family Room Design Photos with a Library
Refine by:
Budget
Sort by:Popular Today
81 - 100 of 6,964 photos
Item 1 of 3
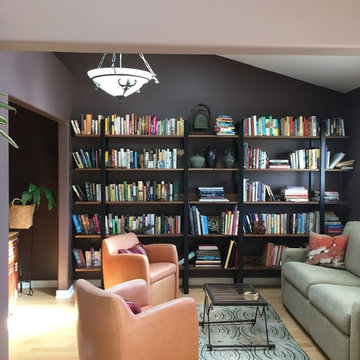
Santa Monica condo custom bookcase wall unit AFTER CKlein Properties
Photo of a small contemporary open concept family room in Los Angeles with a library, purple walls, light hardwood floors and a wall-mounted tv.
Photo of a small contemporary open concept family room in Los Angeles with a library, purple walls, light hardwood floors and a wall-mounted tv.
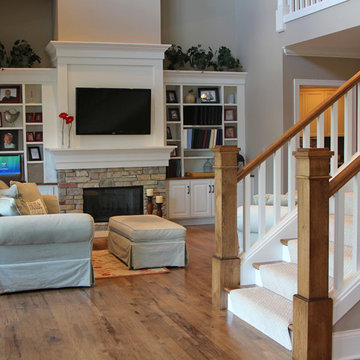
This home was built by Lowell Management. Todd Cauffman was the architect, Peggy Helgeson from Geneva Cabinet and Bella Tile and Stone. Beth Welsh Interior Changes
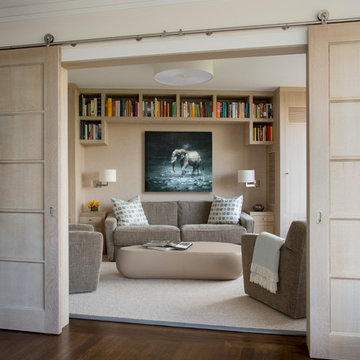
Eric Roth Photography, Interior Design by Lewis Interiors
Design ideas for a mid-sized contemporary open concept family room in Boston with a library, dark hardwood floors, a standard fireplace, a stone fireplace surround and a built-in media wall.
Design ideas for a mid-sized contemporary open concept family room in Boston with a library, dark hardwood floors, a standard fireplace, a stone fireplace surround and a built-in media wall.
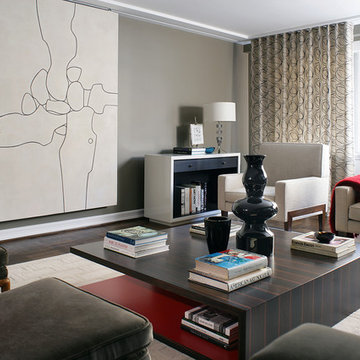
Design ideas for a contemporary open concept family room in New York with a library, grey walls, dark hardwood floors, no tv and no fireplace.
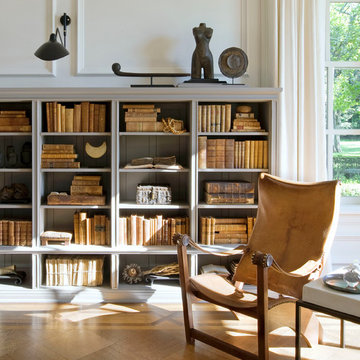
This sunny library was created with the idea of light! Inspired by European reading rooms, white and ethnic objects, the room is a fresh take on the traditional library of yesteryear.
Photographer-Janet Mesic Mackie
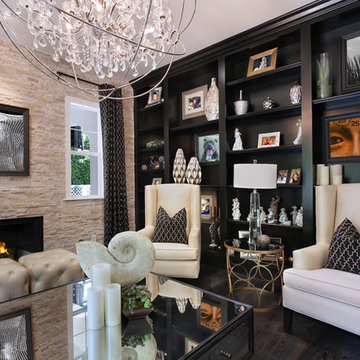
27 Diamonds is an interior design company in Orange County, CA. We take pride in delivering beautiful living spaces that reflect the tastes and lifestyles of our clients. Unlike most companies who charge hourly, most of our design packages are offered at a flat-rate, affordable price. Visit our website for more information: www.27diamonds.com
All furniture can be custom made to your specifications and shipped anywhere in the US (excluding Alaska and Hawaii). Contact us for more information.
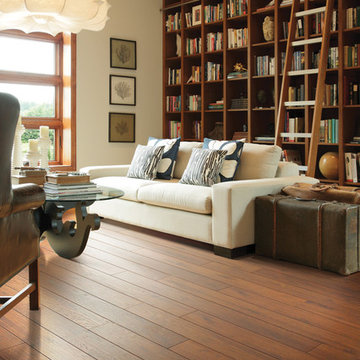
Mid-sized contemporary open concept family room in New York with a library, white walls, medium hardwood floors, no fireplace and no tv.
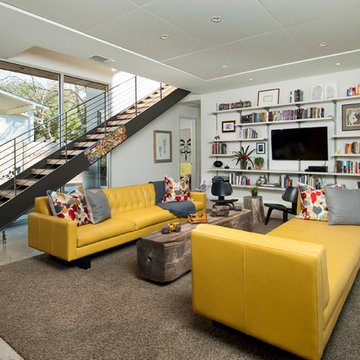
Inspiration for a contemporary open concept family room in Austin with a library, white walls, no fireplace and a wall-mounted tv.
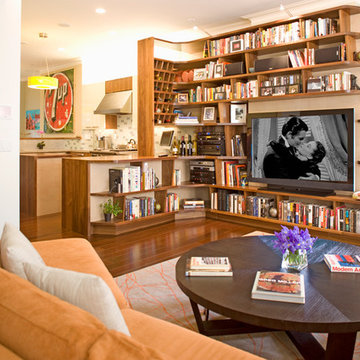
This 1870’s brick townhouse was purchased by dealers of contemporary art, with the intention of preserving the remaining historical qualities while creating a comfortable and modern home for their family. Each of the five floors has a distinct character and program, unified by a continuously evolving stair system. Custom built-ins lend character and utility to the spaces, including cabinets, bookshelves, desks, beds, benches and a banquette. Lighting, furnishings, fabrics and colors were designed collaboratively with the home owners to compliment their art collection.
photo: John Horner
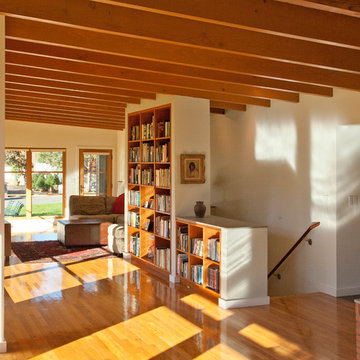
Peter Vanderwarker
Mid-sized midcentury open concept family room in Boston with orange floor, a library, white walls, dark hardwood floors and no tv.
Mid-sized midcentury open concept family room in Boston with orange floor, a library, white walls, dark hardwood floors and no tv.
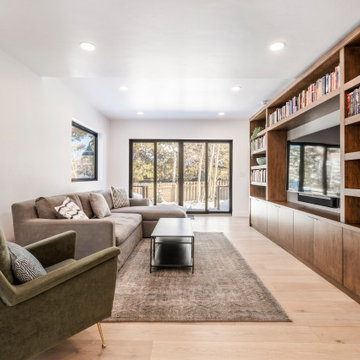
A family room is often the heart of a home, and this was particularly true for this lovely family relocating to Utah.
Our custom-built entertainment centers help them display cherished memories with modern elegance. Our meticulously crafted floating shelves showcase treasured book keepsakes, turning them into conversation starters. On the other hand, the custom-made flat-door cabinets cleverly conceal the family's favorite toys and board games, ensuring this family space is always ready for surprise guests elevating the room and the family's life by merging elegant simplicity with function.
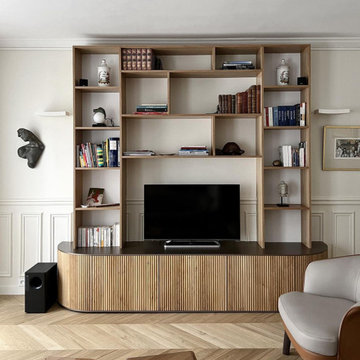
Photo of a mid-sized contemporary open concept family room in Paris with a library, white walls, light hardwood floors, no fireplace, a freestanding tv and beige floor.
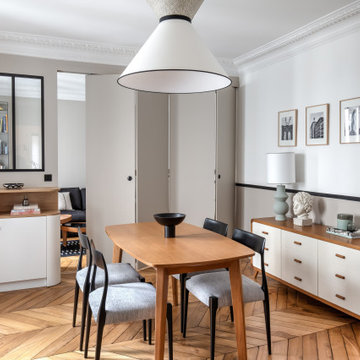
Design ideas for a mid-sized contemporary open concept family room in Paris with a library, white walls, light hardwood floors, a standard fireplace, a stone fireplace surround, no tv and brown floor.
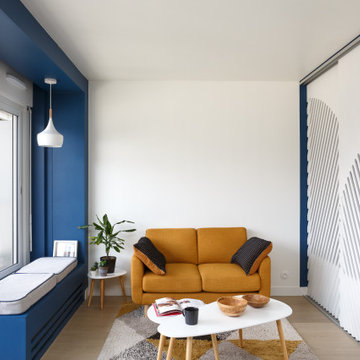
Photo of a small scandinavian open concept family room in Paris with a library, blue walls, laminate floors, a concealed tv and brown floor.

Custom built-ins offer plenty of shelves and storage for records, books, and trinkets from travels.
Photo of a large midcentury open concept family room in DC Metro with a library, white walls, porcelain floors, a standard fireplace, a tile fireplace surround, a wall-mounted tv and black floor.
Photo of a large midcentury open concept family room in DC Metro with a library, white walls, porcelain floors, a standard fireplace, a tile fireplace surround, a wall-mounted tv and black floor.
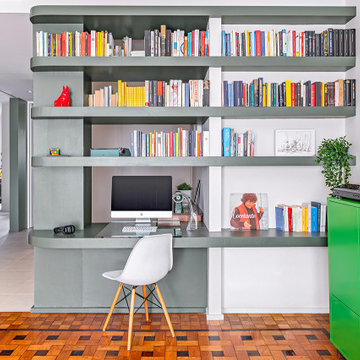
La zona giorno è concepita come un unico open space, il salotto è separato dall'ingresso dalla libreria passante con scrivania integrata
Photo of a mid-sized contemporary open concept family room in Turin with a library, green walls, dark hardwood floors and brown floor.
Photo of a mid-sized contemporary open concept family room in Turin with a library, green walls, dark hardwood floors and brown floor.
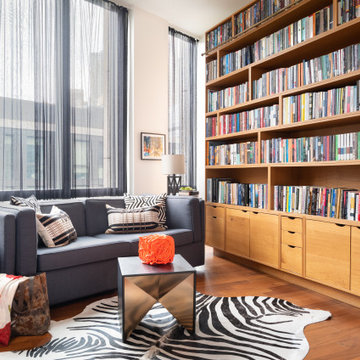
Photo of a large contemporary open concept family room in New York with a library, white walls and brown floor.
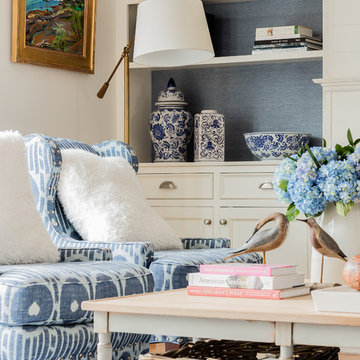
Michael J Lee Photography
Inspiration for a large traditional open concept family room in Boston with a library, grey walls, medium hardwood floors, a standard fireplace, a tile fireplace surround, a wall-mounted tv and brown floor.
Inspiration for a large traditional open concept family room in Boston with a library, grey walls, medium hardwood floors, a standard fireplace, a tile fireplace surround, a wall-mounted tv and brown floor.
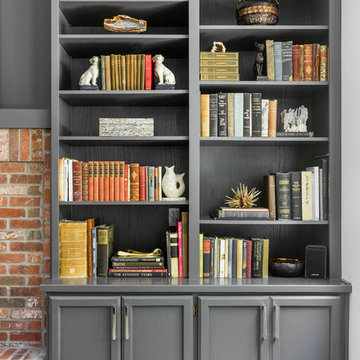
Design ideas for a mid-sized modern open concept family room in Seattle with a library, a standard fireplace and a brick fireplace surround.
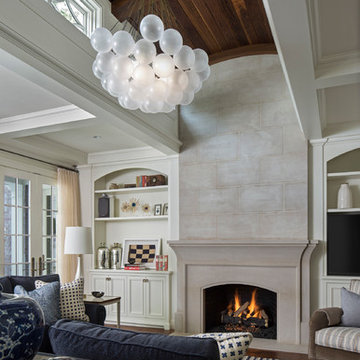
The family room in this Bloomfield Hills residence was a part of a whole house renovation and addition, completed in 2016. Having spaces that were a staple to traditional family life were very important to the clients, so a warm, inviting family was designed. Centered in this room is a full-masonry, milled stone fireplace with a milled stone hearth and mantle. To help open the space up and pull in more natural light, an arched lantern (transoms) was created. This lantern features wood ceilings and beams, complemented with paneled walls and detailed trim. On both sides of the fireplace are built-in bookshelves and cabinets. The furniture and décor further accentuate the warmth of the room by utilizing earth, blue, and cream tones.
Open Concept Family Room Design Photos with a Library
5