Open Concept Family Room Design Photos with a Tile Fireplace Surround
Refine by:
Budget
Sort by:Popular Today
81 - 100 of 8,213 photos
Item 1 of 3
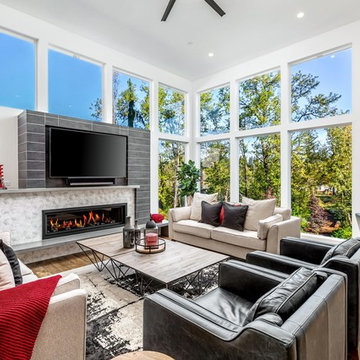
Linear gas fireplace with custom 12'6" solid pour concrete hearth, concrete mantle and tile surround.
Photography by Ruum Media.
Photo of a large contemporary open concept family room in Portland with white walls, medium hardwood floors, a tile fireplace surround, a wall-mounted tv and brown floor.
Photo of a large contemporary open concept family room in Portland with white walls, medium hardwood floors, a tile fireplace surround, a wall-mounted tv and brown floor.
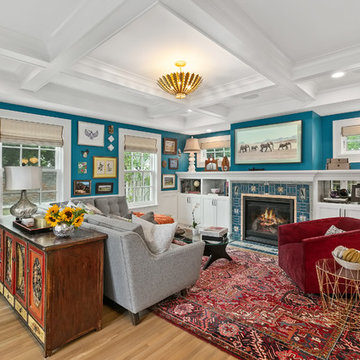
360-Vip Photography - Dean Riedel
Schrader & Co - Remodeler
This is an example of a mid-sized eclectic open concept family room in Minneapolis with blue walls, light hardwood floors, a standard fireplace, a tile fireplace surround, a wall-mounted tv and yellow floor.
This is an example of a mid-sized eclectic open concept family room in Minneapolis with blue walls, light hardwood floors, a standard fireplace, a tile fireplace surround, a wall-mounted tv and yellow floor.
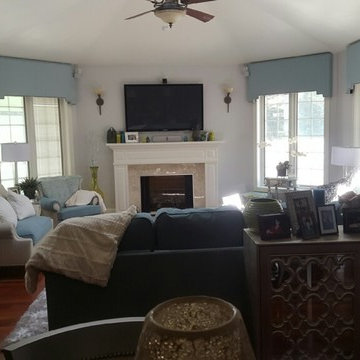
Custom window cornice boards and custom furniture from LeatherCraft accent the family room. An L-Shaped blue sectional separates the family room from the kitchen. A sofa table with a detailed door front consisting of mirror inlay and a quatrefoil pattern trim provides additional storage behind the sectional. The custom cornice boards draw the eyes up to the sloping ceiling and finish the room.
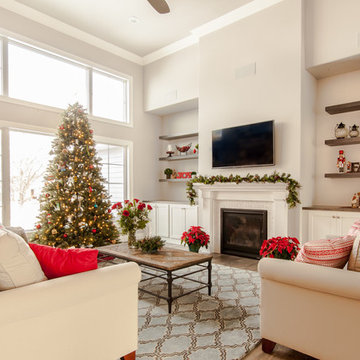
Large transitional open concept family room in Milwaukee with beige walls, laminate floors, a standard fireplace, a tile fireplace surround and a wall-mounted tv.
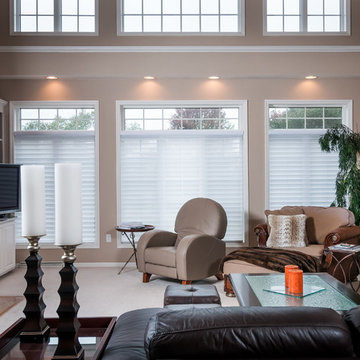
Design ideas for a large traditional open concept family room in Other with beige walls, carpet, a standard fireplace, a tile fireplace surround and a corner tv.
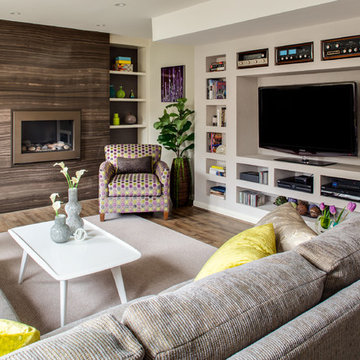
This is an example of a mid-sized transitional open concept family room in DC Metro with white walls, dark hardwood floors, a freestanding tv, a ribbon fireplace, a tile fireplace surround and brown floor.
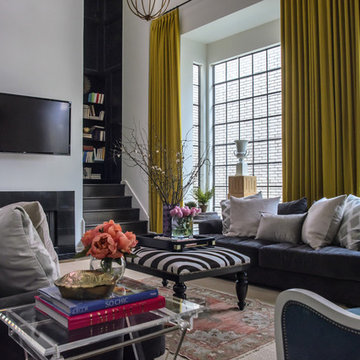
Max Burkhalter
Design ideas for a transitional open concept family room in Houston with white walls, dark hardwood floors, a standard fireplace, a tile fireplace surround and a wall-mounted tv.
Design ideas for a transitional open concept family room in Houston with white walls, dark hardwood floors, a standard fireplace, a tile fireplace surround and a wall-mounted tv.
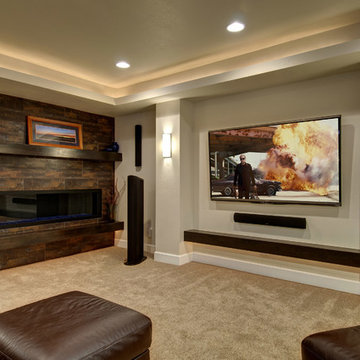
TV wall area with gas fireplace. ©Finished Basement Company
Mid-sized transitional open concept family room in Denver with a home bar, beige walls, carpet, a ribbon fireplace, a tile fireplace surround, a wall-mounted tv and beige floor.
Mid-sized transitional open concept family room in Denver with a home bar, beige walls, carpet, a ribbon fireplace, a tile fireplace surround, a wall-mounted tv and beige floor.
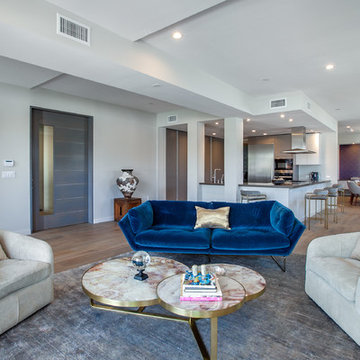
Photo of a mid-sized modern open concept family room in Los Angeles with white walls, light hardwood floors, a standard fireplace, a tile fireplace surround, a wall-mounted tv and brown floor.
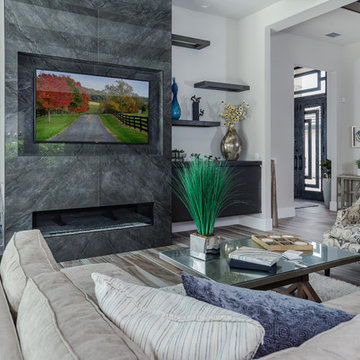
Inspiration for a large contemporary open concept family room in Tampa with grey walls, porcelain floors, a standard fireplace, a tile fireplace surround, a wall-mounted tv and multi-coloured floor.
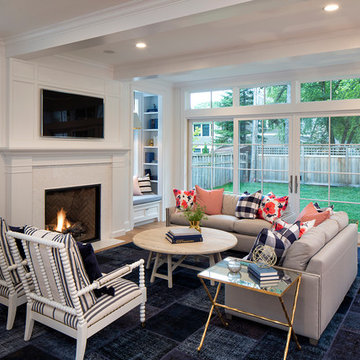
Builder: John Kraemer & Sons | Designer: Ben Nelson | Furnishings: Martha O'Hara Interiors | Photography: Landmark Photography
This is an example of a mid-sized transitional open concept family room in Minneapolis with white walls, light hardwood floors, a standard fireplace, a tile fireplace surround and a wall-mounted tv.
This is an example of a mid-sized transitional open concept family room in Minneapolis with white walls, light hardwood floors, a standard fireplace, a tile fireplace surround and a wall-mounted tv.
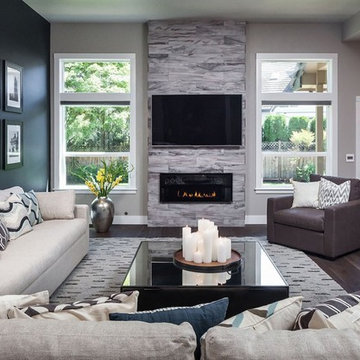
Inspiration for a mid-sized transitional open concept family room in Minneapolis with grey walls, dark hardwood floors, a ribbon fireplace, a tile fireplace surround and a wall-mounted tv.
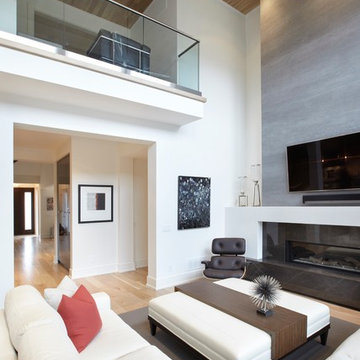
Modern family room that is open to the above hallway.
Inspiration for a mid-sized modern open concept family room in Toronto with white walls, light hardwood floors, a ribbon fireplace, a tile fireplace surround and a wall-mounted tv.
Inspiration for a mid-sized modern open concept family room in Toronto with white walls, light hardwood floors, a ribbon fireplace, a tile fireplace surround and a wall-mounted tv.
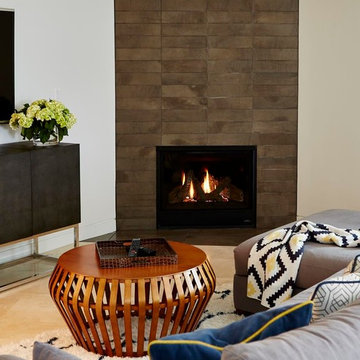
Cozy family room in this East Bay home.
Photos by Eric Zepeda Studio
Inspiration for a mid-sized midcentury open concept family room in San Francisco with white walls, travertine floors, a tile fireplace surround and a corner fireplace.
Inspiration for a mid-sized midcentury open concept family room in San Francisco with white walls, travertine floors, a tile fireplace surround and a corner fireplace.
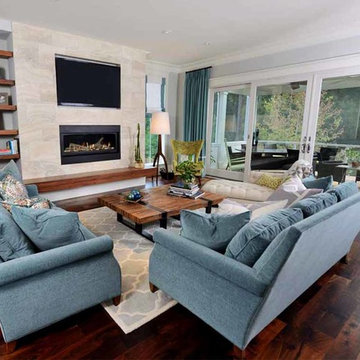
Eric Honeycutt
This is an example of a mid-sized modern open concept family room in Raleigh with white walls, dark hardwood floors, a standard fireplace, a tile fireplace surround and a built-in media wall.
This is an example of a mid-sized modern open concept family room in Raleigh with white walls, dark hardwood floors, a standard fireplace, a tile fireplace surround and a built-in media wall.
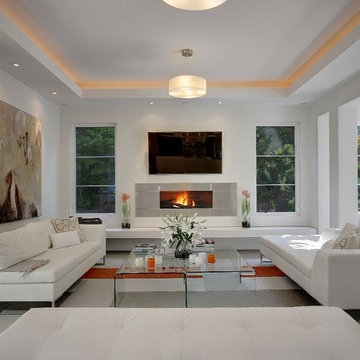
This is an example of a mid-sized contemporary open concept family room in Seattle with white walls, a wall-mounted tv, concrete floors, a ribbon fireplace, a tile fireplace surround and grey floor.
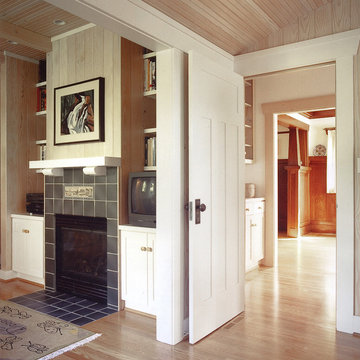
We stained the new beadboard paneling and ceilings lighter than original 1908 rooms for contrast and relief. New fireplace has Ann Sachs vellum finish dark green tiles with a campy canoe scene. It seemed to fit the cultivated Arts & Crafts rustic character of original bungalow.
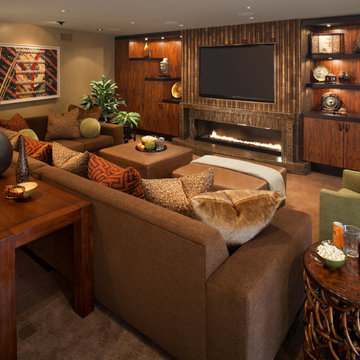
“There’s a custom, oversized sectional, a 6-foot Sparks linear fireplace, and a 70-inch TV; what better place for family movie night?”
- San Diego Home/Garden Lifestyles Magazine
August 2013
James Brady Photography
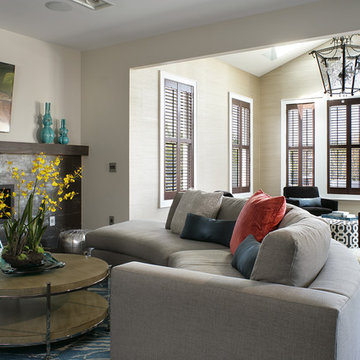
Inspiration for a large contemporary open concept family room in Other with a game room, beige walls, a ribbon fireplace, a tile fireplace surround and a wall-mounted tv.
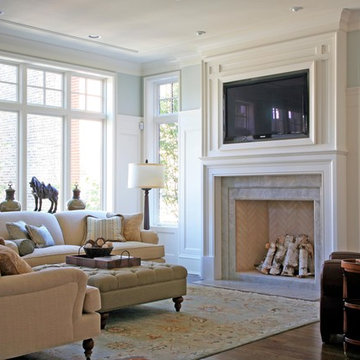
© James Yochum Photography
Middlefork Development, LLC
www.middleforkcapital.com
Design ideas for a mid-sized traditional open concept family room in Chicago with grey walls, medium hardwood floors, a standard fireplace, a tile fireplace surround, a built-in media wall and brown floor.
Design ideas for a mid-sized traditional open concept family room in Chicago with grey walls, medium hardwood floors, a standard fireplace, a tile fireplace surround, a built-in media wall and brown floor.
Open Concept Family Room Design Photos with a Tile Fireplace Surround
5