Open Concept Family Room Design Photos with Bamboo Floors
Refine by:
Budget
Sort by:Popular Today
41 - 60 of 324 photos
Item 1 of 3
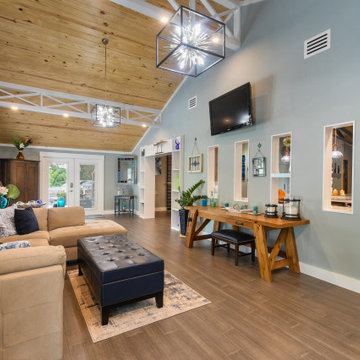
We opened up the family room space to the kitchen by framing out five pass-thru windows. The walkway to the kitchen is framed with modern custom shelving to house my gallery finds. The stained glass pieces are a collection of our travels. The antique airmore in the corner serves as our coffee station as well as our charging station.
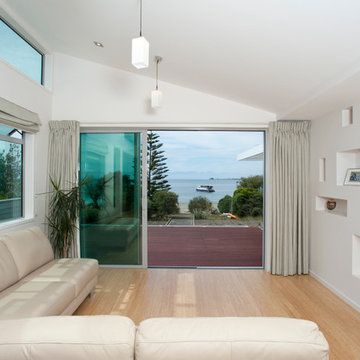
The original house, built in 1989, was designed for the stunning sea views but not for the sun. The owners wanted a warmer, sunny house, with more transparency to enjoy the views from throughout the house. The bottom storey was modified and extended, while most of the upper storey was completely removed and rebuilt. The design utilises part of the original roof form and repeats it to create two roof structures. A flat roofed hallway axis separates them naturally into public and private wings. The use of flat and sloping ceilings creates a richness to the spaces. To maintain privacy while maximising sun, clerestorey windows were used. Double glazing and increased insulation were also added which has created a more comfortable home that maximises the views.
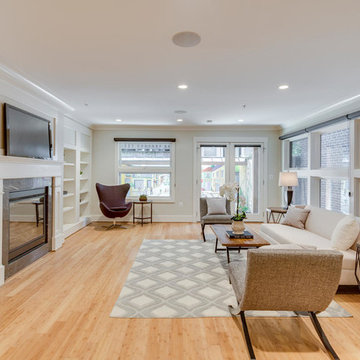
With a listing price of just under $4 million, this gorgeous row home located near the Convention Center in Washington DC required a very specific look to attract the proper buyer.
The home has been completely remodeled in a modern style with bamboo flooring and bamboo kitchen cabinetry so the furnishings and decor needed to be complimentary. Typically, transitional furnishings are used in staging across the board, however, for this property we wanted an urban loft, industrial look with heavy elements of reclaimed wood to create a city, hotel luxe style. As with all DC properties, this one is long and narrow but is completely open concept on each level, so continuity in color and design selections was critical.
The row home had several open areas that needed a defined purpose such as a reception area, which includes a full bar service area, pub tables, stools and several comfortable seating areas for additional entertaining. It also boasts an in law suite with kitchen and living quarters as well as 3 outdoor spaces, which are highly sought after in the District.

Large scandinavian open concept family room in Dusseldorf with a music area, grey walls, bamboo floors, a hanging fireplace, a metal fireplace surround, a wall-mounted tv, brown floor, wallpaper and wallpaper.
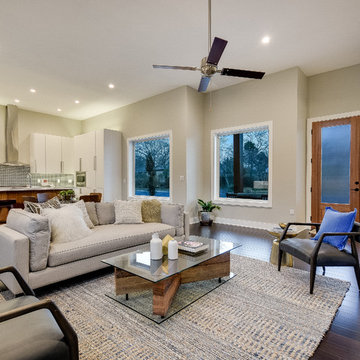
Shutterbug
This is an example of a mid-sized contemporary open concept family room in Austin with grey walls, bamboo floors, a wall-mounted tv and brown floor.
This is an example of a mid-sized contemporary open concept family room in Austin with grey walls, bamboo floors, a wall-mounted tv and brown floor.
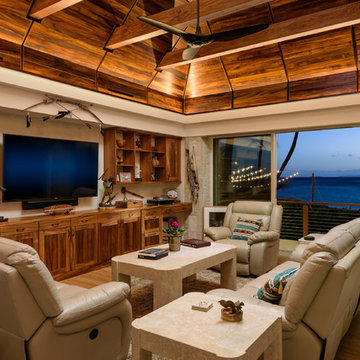
Photo by Travis Rowan - Living Maui Media
This is an example of a tropical open concept family room in Hawaii with bamboo floors, a wall-mounted tv and beige walls.
This is an example of a tropical open concept family room in Hawaii with bamboo floors, a wall-mounted tv and beige walls.
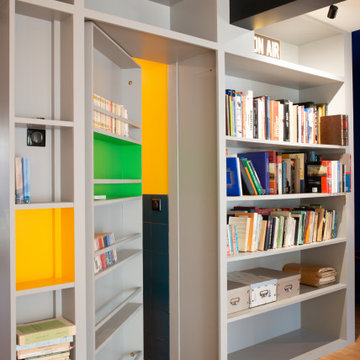
Vue vers l'entrée ouverture sur le séjour.
Vue vers la porte secrète des toilettes...
Design ideas for a mid-sized modern open concept family room in Other with a library, white walls, bamboo floors and exposed beam.
Design ideas for a mid-sized modern open concept family room in Other with a library, white walls, bamboo floors and exposed beam.
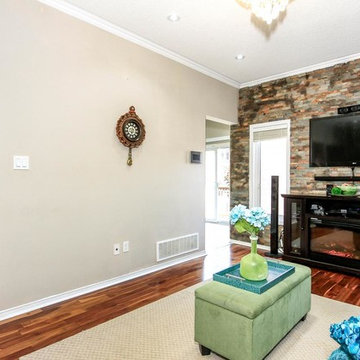
360 Home Photography
Mid-sized transitional open concept family room in Toronto with brown walls, bamboo floors, no fireplace and a wall-mounted tv.
Mid-sized transitional open concept family room in Toronto with brown walls, bamboo floors, no fireplace and a wall-mounted tv.
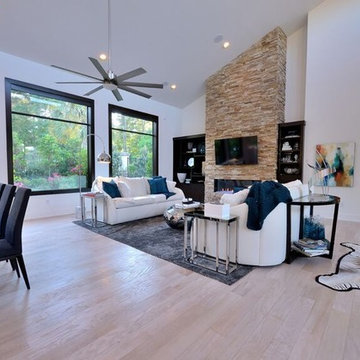
Mid-sized modern open concept family room in Houston with white walls, bamboo floors, a standard fireplace, a stone fireplace surround and a wall-mounted tv.
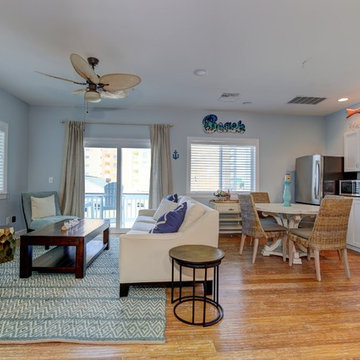
This is a small beach cottage constructed in Indian shores. Because of site limitations, we build the home tall and maximized the ocean views.
It's a great example of a well built moderately priced beach home where value and durability was a priority to the client.
Cary John
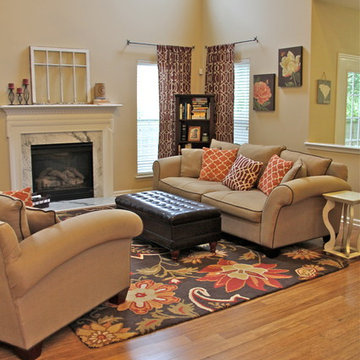
Angie Guy Design
Inspiration for a large traditional open concept family room in Charlotte with beige walls, bamboo floors, a standard fireplace and a stone fireplace surround.
Inspiration for a large traditional open concept family room in Charlotte with beige walls, bamboo floors, a standard fireplace and a stone fireplace surround.
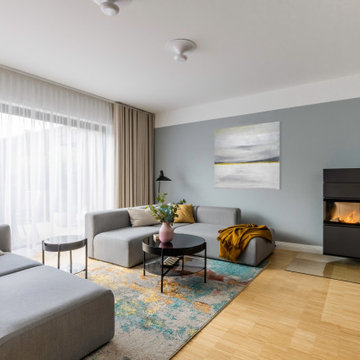
Design ideas for a large scandinavian open concept family room in Dusseldorf with a music area, grey walls, bamboo floors, a hanging fireplace, a metal fireplace surround, a wall-mounted tv, brown floor, wallpaper and wallpaper.
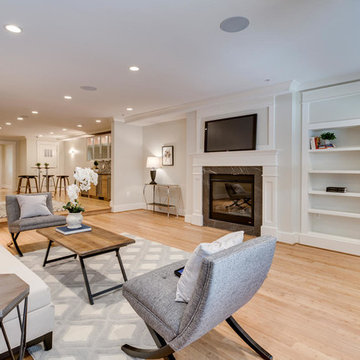
With a listing price of just under $4 million, this gorgeous row home located near the Convention Center in Washington DC required a very specific look to attract the proper buyer.
The home has been completely remodeled in a modern style with bamboo flooring and bamboo kitchen cabinetry so the furnishings and decor needed to be complimentary. Typically, transitional furnishings are used in staging across the board, however, for this property we wanted an urban loft, industrial look with heavy elements of reclaimed wood to create a city, hotel luxe style. As with all DC properties, this one is long and narrow but is completely open concept on each level, so continuity in color and design selections was critical.
The row home had several open areas that needed a defined purpose such as a reception area, which includes a full bar service area, pub tables, stools and several comfortable seating areas for additional entertaining. It also boasts an in law suite with kitchen and living quarters as well as 3 outdoor spaces, which are highly sought after in the District.
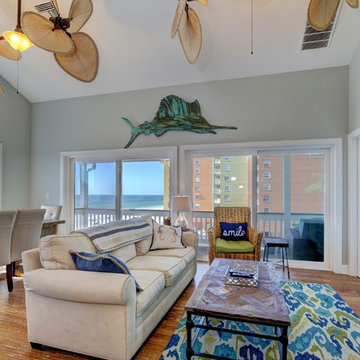
This is a small beach cottage constructed in Indian shores. Because of site limitations, we build the home tall and maximized the ocean views.
It's a great example of a well built moderately priced beach home where value and durability was a priority to the client.
Cary John
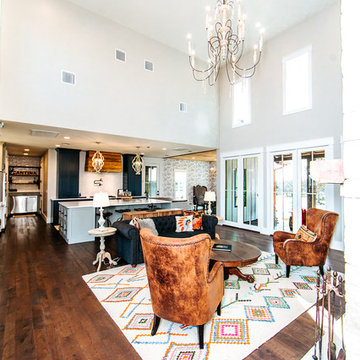
Snap Chic Photography
Design ideas for a large country open concept family room in Austin with a home bar, grey walls, bamboo floors, a standard fireplace, a stone fireplace surround, no tv and brown floor.
Design ideas for a large country open concept family room in Austin with a home bar, grey walls, bamboo floors, a standard fireplace, a stone fireplace surround, no tv and brown floor.
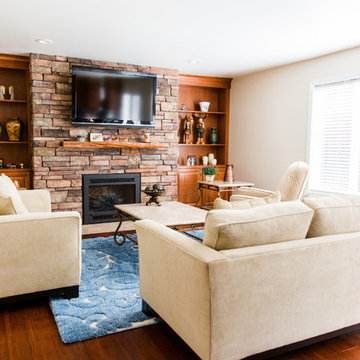
This large family room originally had no storage, and a fireplace that was flush with the wall. Bringing the fireplace forward afforded alcoves for beautiful built-in storage and shelves for artifacts. The cultured stone finish and live-edge cherry mantle give warmth and texture to the space.
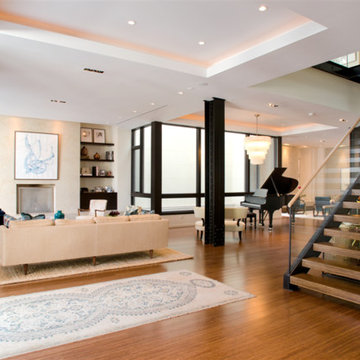
Michael Lipman
Photo of a large contemporary open concept family room in Chicago with a music area, white walls, bamboo floors, a standard fireplace, a stone fireplace surround and a wall-mounted tv.
Photo of a large contemporary open concept family room in Chicago with a music area, white walls, bamboo floors, a standard fireplace, a stone fireplace surround and a wall-mounted tv.
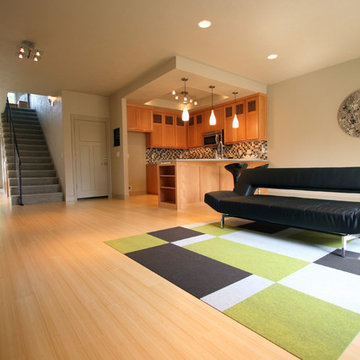
This is an example of a mid-sized modern open concept family room in Portland with grey walls, bamboo floors and no fireplace.
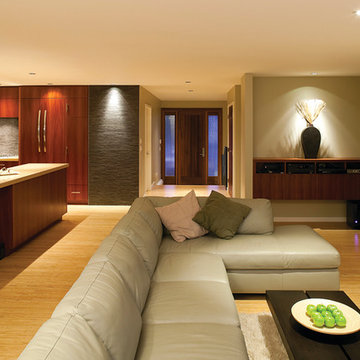
This is an example of a large asian open concept family room in New York with grey walls, bamboo floors and beige floor.
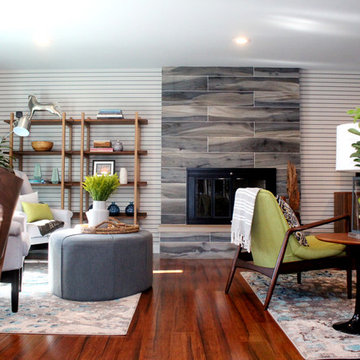
https://www.tiffanybrooksinteriors.com Inquire About Our Design Services
Midcentury modern family room designed by Tiffany Brooks, of Tiffany Brooks Interiors/HGTV
Open Concept Family Room Design Photos with Bamboo Floors
3