Open Concept Family Room Design Photos with Bamboo Floors
Refine by:
Budget
Sort by:Popular Today
81 - 100 of 324 photos
Item 1 of 3
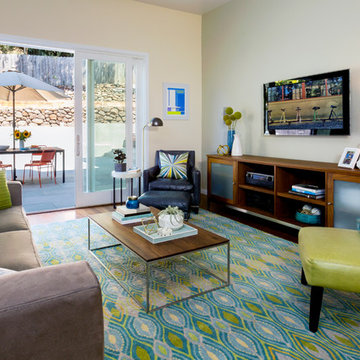
Ilumus photography
This is an example of a mid-sized contemporary open concept family room in San Francisco with a wall-mounted tv, beige walls, bamboo floors and brown floor.
This is an example of a mid-sized contemporary open concept family room in San Francisco with a wall-mounted tv, beige walls, bamboo floors and brown floor.
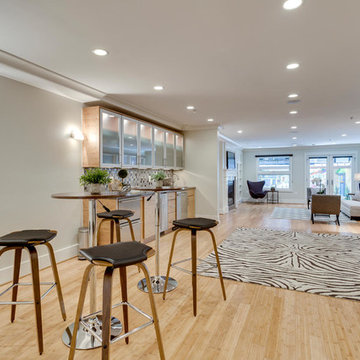
With a listing price of just under $4 million, this gorgeous row home located near the Convention Center in Washington DC required a very specific look to attract the proper buyer.
The home has been completely remodeled in a modern style with bamboo flooring and bamboo kitchen cabinetry so the furnishings and decor needed to be complimentary. Typically, transitional furnishings are used in staging across the board, however, for this property we wanted an urban loft, industrial look with heavy elements of reclaimed wood to create a city, hotel luxe style. As with all DC properties, this one is long and narrow but is completely open concept on each level, so continuity in color and design selections was critical.
The row home had several open areas that needed a defined purpose such as a reception area, which includes a full bar service area, pub tables, stools and several comfortable seating areas for additional entertaining. It also boasts an in law suite with kitchen and living quarters as well as 3 outdoor spaces, which are highly sought after in the District.
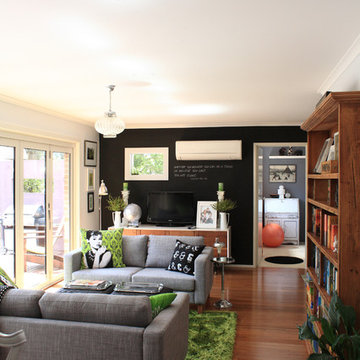
After.
Photo courtesy of Mark Boyle Photography.
Mid-sized transitional open concept family room in Melbourne with black walls, bamboo floors and a freestanding tv.
Mid-sized transitional open concept family room in Melbourne with black walls, bamboo floors and a freestanding tv.
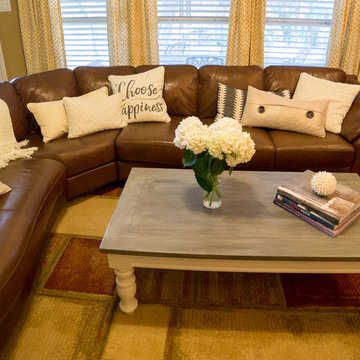
Family Room after an inexpensive update. DIY farmhouse coffee table adds some brightness to the room along with white pillows and a throw all bought at discount retailers. The lamp was switched for a lighter color as well. Curtain panels were added to subtlely soften and brighten the space. Total cost was under $300.
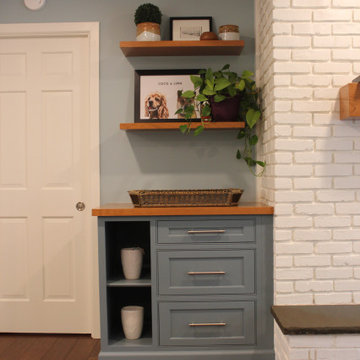
Custom cabinetry flank either side of the newly painted fireplace to tie into the kitchen island. New bamboo hardwood flooring spread throughout the family room and kitchen to connect the open room. A custom arched cherry mantel complements the custom cherry tabletops and floating shelves. Lastly, a new hearthstone brings depth and richness to the fireplace in this open family room/kitchen space.
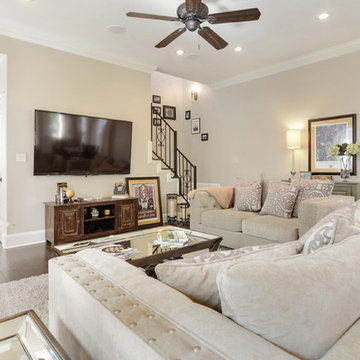
Inspiration for a large transitional open concept family room in New Orleans with beige walls, bamboo floors and a wall-mounted tv.
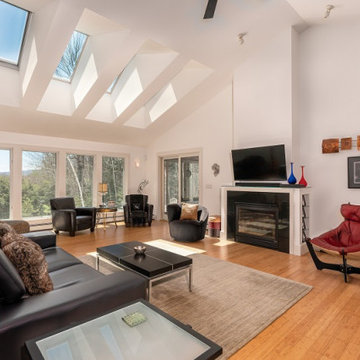
The room had great architecture. Furniture was arranged to show how seating can be grouped for best function.
This is an example of a mid-sized transitional open concept family room in Other with white walls, bamboo floors, a standard fireplace, a plaster fireplace surround, a wall-mounted tv, multi-coloured floor and vaulted.
This is an example of a mid-sized transitional open concept family room in Other with white walls, bamboo floors, a standard fireplace, a plaster fireplace surround, a wall-mounted tv, multi-coloured floor and vaulted.
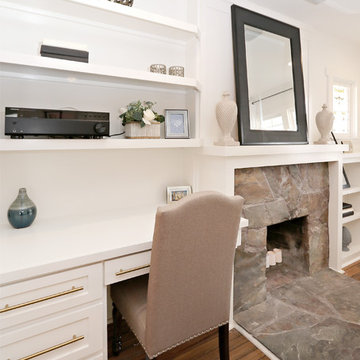
Mid-sized arts and crafts open concept family room in Los Angeles with white walls, bamboo floors, a standard fireplace, a stone fireplace surround, no tv and brown floor.
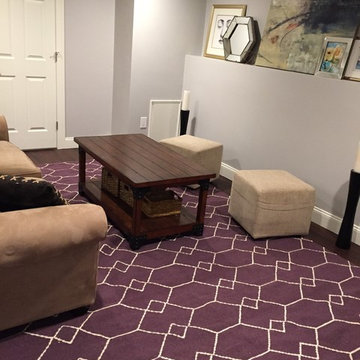
Designed and decorated second living room with new window and newly built walls/layout with bamboo flooring
This is an example of a mid-sized contemporary open concept family room in Boston with grey walls, bamboo floors and a freestanding tv.
This is an example of a mid-sized contemporary open concept family room in Boston with grey walls, bamboo floors and a freestanding tv.
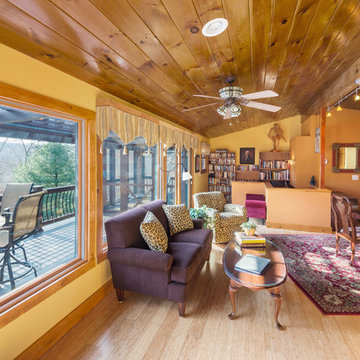
Photographs by Aaron Usher
Photo of a small country open concept family room in Providence with bamboo floors.
Photo of a small country open concept family room in Providence with bamboo floors.
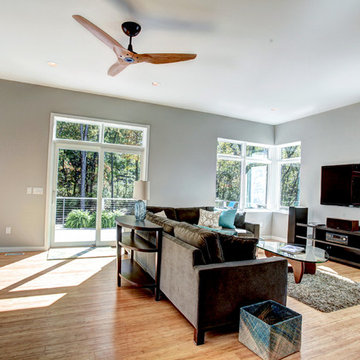
Photos by Kaity
Interiors by Ashley Cole Design
Architecture by David Maxam
Design ideas for a large contemporary open concept family room in Grand Rapids with grey walls, bamboo floors, no fireplace and a wall-mounted tv.
Design ideas for a large contemporary open concept family room in Grand Rapids with grey walls, bamboo floors, no fireplace and a wall-mounted tv.
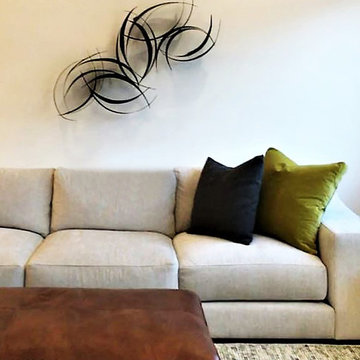
close up of iron sculpture
Photo of a mid-sized scandinavian open concept family room in Orange County with white walls, bamboo floors, a standard fireplace, a brick fireplace surround, a built-in media wall and brown floor.
Photo of a mid-sized scandinavian open concept family room in Orange County with white walls, bamboo floors, a standard fireplace, a brick fireplace surround, a built-in media wall and brown floor.
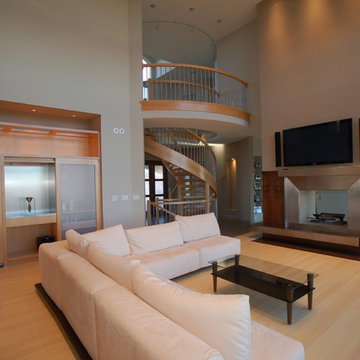
A built-in bar, open floor plan, beautiful fireplace make this a great room to relax or entertain in.
Inspiration for an expansive contemporary open concept family room in Milwaukee with grey walls, bamboo floors, a two-sided fireplace, a metal fireplace surround and a wall-mounted tv.
Inspiration for an expansive contemporary open concept family room in Milwaukee with grey walls, bamboo floors, a two-sided fireplace, a metal fireplace surround and a wall-mounted tv.
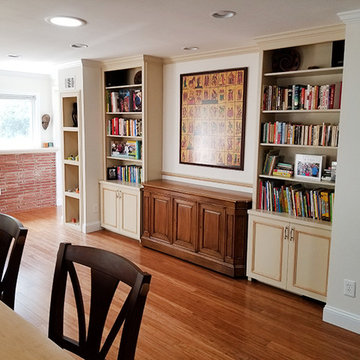
Built-In display cabinet and bookcases features bottom storage and recessed lights. Linen Shaker with inlayed rope profile.
This is an example of a mid-sized transitional open concept family room in DC Metro with white walls, bamboo floors, no fireplace, no tv and brown floor.
This is an example of a mid-sized transitional open concept family room in DC Metro with white walls, bamboo floors, no fireplace, no tv and brown floor.
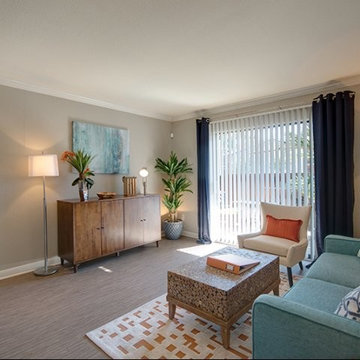
Small modern open concept family room in Houston with grey walls, bamboo floors, a standard fireplace, a brick fireplace surround and a wall-mounted tv.
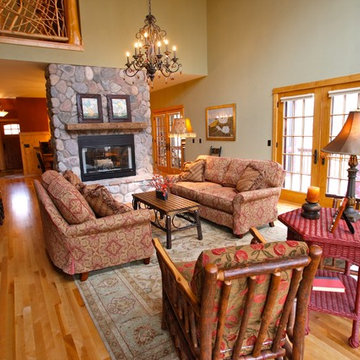
Elegant but cozy with a rustic appeal
Photo of a mid-sized country open concept family room in Other with a library, green walls, bamboo floors, a stone fireplace surround, no tv and a two-sided fireplace.
Photo of a mid-sized country open concept family room in Other with a library, green walls, bamboo floors, a stone fireplace surround, no tv and a two-sided fireplace.
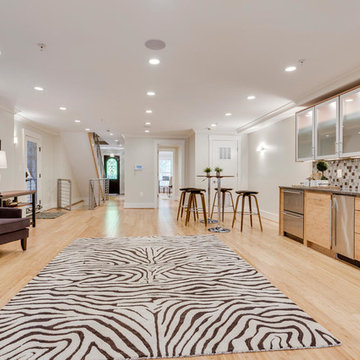
With a listing price of just under $4 million, this gorgeous row home located near the Convention Center in Washington DC required a very specific look to attract the proper buyer.
The home has been completely remodeled in a modern style with bamboo flooring and bamboo kitchen cabinetry so the furnishings and decor needed to be complimentary. Typically, transitional furnishings are used in staging across the board, however, for this property we wanted an urban loft, industrial look with heavy elements of reclaimed wood to create a city, hotel luxe style. As with all DC properties, this one is long and narrow but is completely open concept on each level, so continuity in color and design selections was critical.
The row home had several open areas that needed a defined purpose such as a reception area, which includes a full bar service area, pub tables, stools and several comfortable seating areas for additional entertaining. It also boasts an in law suite with kitchen and living quarters as well as 3 outdoor spaces, which are highly sought after in the District.
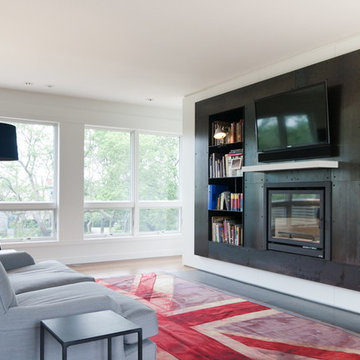
Photographer: © Resolution: 4 Architecture
Contemporary open concept family room in New York with a library, white walls, bamboo floors, a standard fireplace, a metal fireplace surround and a built-in media wall.
Contemporary open concept family room in New York with a library, white walls, bamboo floors, a standard fireplace, a metal fireplace surround and a built-in media wall.
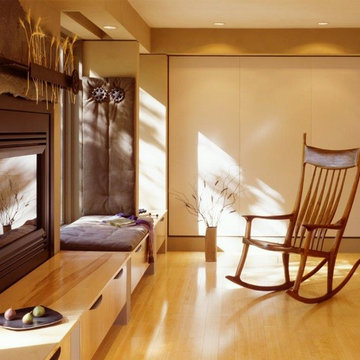
family room in piano studio with seating area, two-sided fireplace, bench seating, open space and natural lighting.
Photo of a mid-sized contemporary open concept family room in Boston with beige walls, no tv, a music area, bamboo floors, a two-sided fireplace, a metal fireplace surround and beige floor.
Photo of a mid-sized contemporary open concept family room in Boston with beige walls, no tv, a music area, bamboo floors, a two-sided fireplace, a metal fireplace surround and beige floor.
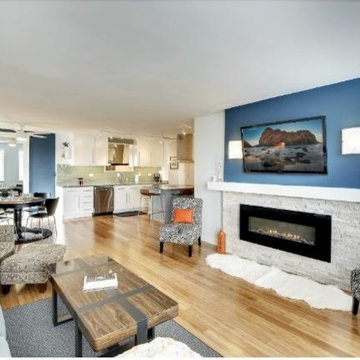
Inspiration for an expansive transitional open concept family room in Minneapolis with blue walls, bamboo floors, a standard fireplace, a stone fireplace surround and a wall-mounted tv.
Open Concept Family Room Design Photos with Bamboo Floors
5