Open Concept Family Room Design Photos with Bamboo Floors
Refine by:
Budget
Sort by:Popular Today
61 - 80 of 324 photos
Item 1 of 3
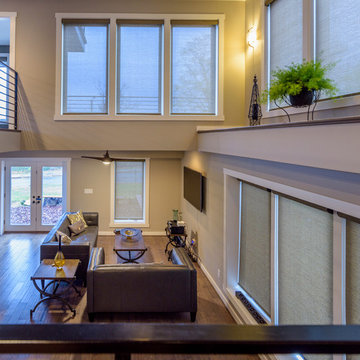
Felicia Evans Photography
Design ideas for a mid-sized modern open concept family room in DC Metro with bamboo floors, a wall-mounted tv, grey walls and no fireplace.
Design ideas for a mid-sized modern open concept family room in DC Metro with bamboo floors, a wall-mounted tv, grey walls and no fireplace.
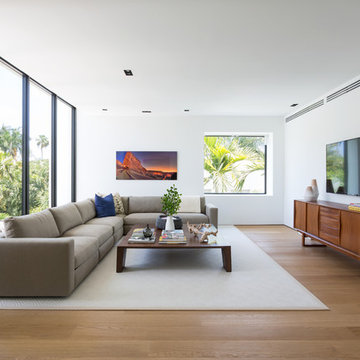
Photography © Claudia Uribe-Touri
Large contemporary open concept family room in Miami with white walls, bamboo floors, no fireplace, a freestanding tv and beige floor.
Large contemporary open concept family room in Miami with white walls, bamboo floors, no fireplace, a freestanding tv and beige floor.
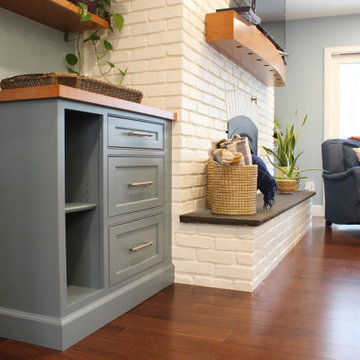
Custom cabinetry flank either side of the newly painted fireplace to tie into the kitchen island. New bamboo hardwood flooring spread throughout the family room and kitchen to connect the open room. A custom arched cherry mantel complements the custom cherry tabletops and floating shelves. Lastly, a new hearthstone brings depth and richness to the fireplace in this open family room/kitchen space.
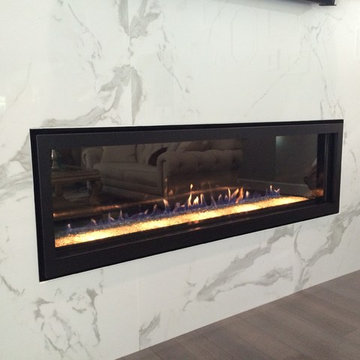
Fireplace: American Hearth Boulevard 60 Inch Direct Vent
Tile: Aquatic Stone Calcutta 36"x72" Thin Porcelain Tiles
Custom Cabinets and Reclaimed Wood Floating Shelves
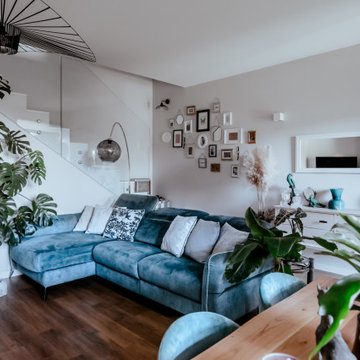
Inspiration for a large eclectic open concept family room in Bologna with grey walls, bamboo floors, a two-sided fireplace, a plaster fireplace surround, a wall-mounted tv and brown floor.
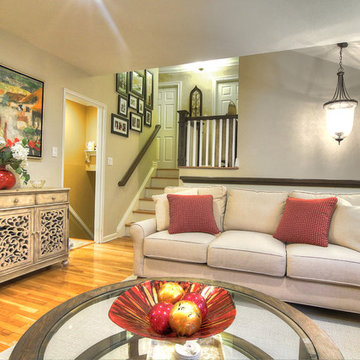
Beltrani - Living Room
Mid-sized traditional open concept family room in New York with grey walls, bamboo floors, no fireplace and a freestanding tv.
Mid-sized traditional open concept family room in New York with grey walls, bamboo floors, no fireplace and a freestanding tv.
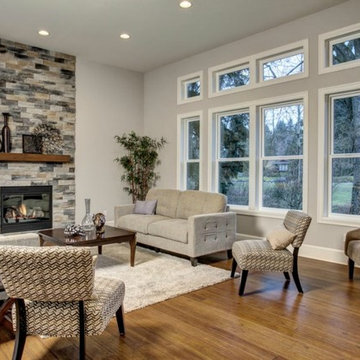
Here we have a transitional home we created in the Mercer Island area. Our design team worked with the client to achieve a class bright design with natural elements added. The large windows in the living room and tall ceilings give the feeling of more space and light. We hope you enjoy the Master bathroom solid surfaces and the fireplaces.
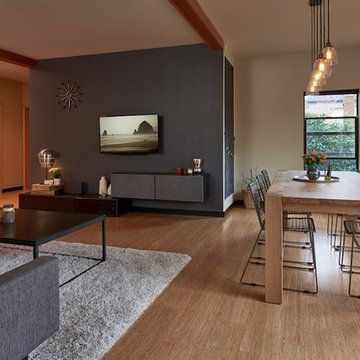
NW Architectural Photography
Inspiration for a mid-sized modern open concept family room in Seattle with bamboo floors and a wall-mounted tv.
Inspiration for a mid-sized modern open concept family room in Seattle with bamboo floors and a wall-mounted tv.
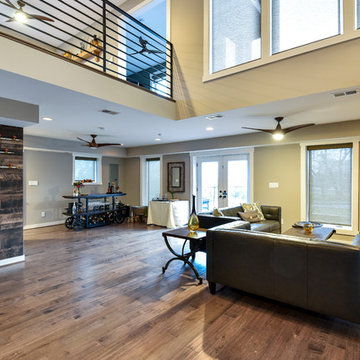
Felicia Evans Photography
Inspiration for a mid-sized modern open concept family room in DC Metro with bamboo floors, a wall-mounted tv, grey walls and no fireplace.
Inspiration for a mid-sized modern open concept family room in DC Metro with bamboo floors, a wall-mounted tv, grey walls and no fireplace.
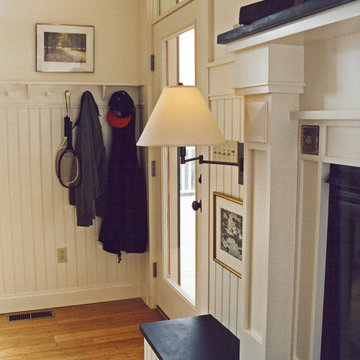
Family room adjacent to kitchen features focal point fireplace design with mid-level wall mounted lighting and customized wainscoting. Fine art is positioned to enjoy at a seated level.
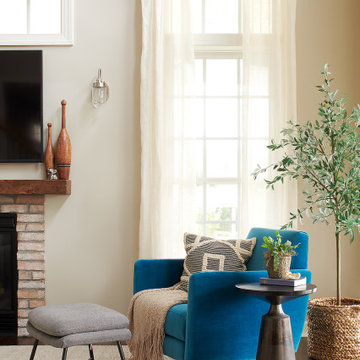
Photography Rebecca McAlpin
This is an example of a large eclectic open concept family room in New York with grey walls, bamboo floors, a standard fireplace, a brick fireplace surround, a wall-mounted tv and brown floor.
This is an example of a large eclectic open concept family room in New York with grey walls, bamboo floors, a standard fireplace, a brick fireplace surround, a wall-mounted tv and brown floor.
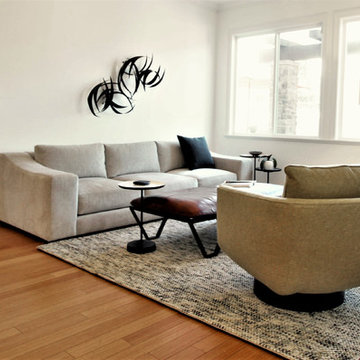
Custom down filled upholstery including sofa and swivel chairs. Leather cocktail / ottoman, iron with enamel trays drink tables, wool rug and spectacular iron wall sculpture discovered at one of our favorite vintage shops in LA.
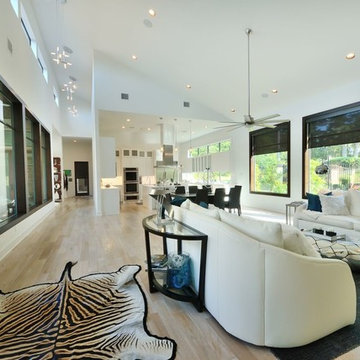
Mid-sized modern open concept family room in Houston with white walls and bamboo floors.
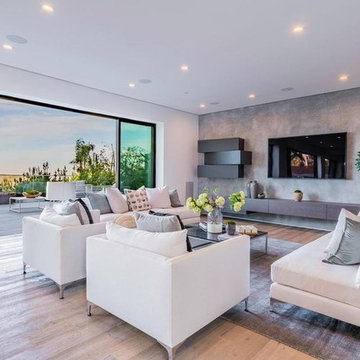
Joana Morrison
Inspiration for a large modern open concept family room in Los Angeles with a music area, grey walls, bamboo floors, a wall-mounted tv and beige floor.
Inspiration for a large modern open concept family room in Los Angeles with a music area, grey walls, bamboo floors, a wall-mounted tv and beige floor.
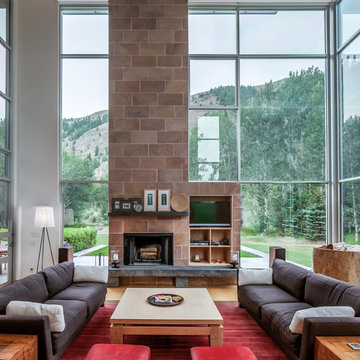
Sun Valley Photo
This is an example of a large contemporary open concept family room in Boise with white walls, bamboo floors, a built-in media wall and a standard fireplace.
This is an example of a large contemporary open concept family room in Boise with white walls, bamboo floors, a built-in media wall and a standard fireplace.
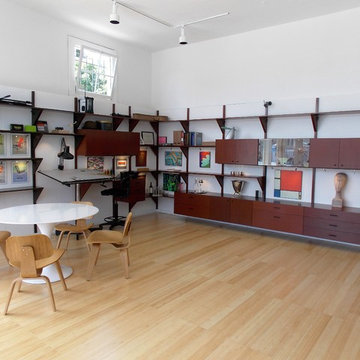
Design Studio.
Design ideas for a large midcentury open concept family room in San Francisco with a library, white walls, bamboo floors and no fireplace.
Design ideas for a large midcentury open concept family room in San Francisco with a library, white walls, bamboo floors and no fireplace.
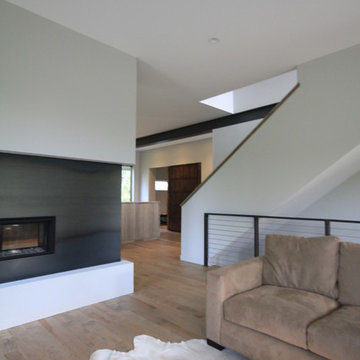
Award-winning contemporary custom home by MA Peterson. This Cabo San Lucas inspired home was custom designed to meet the designs of the homeowner's favorite vacation spot! www.mapeterson.com
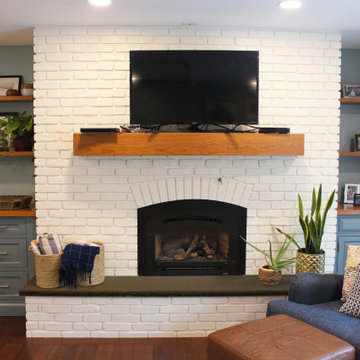
Custom cabinetry flank either side of the newly painted fireplace to tie into the kitchen island. New bamboo hardwood flooring spread throughout the family room and kitchen to connect the open room. A custom arched cherry mantel complements the custom cherry tabletops and floating shelves. Lastly, a new hearthstone brings depth and richness to the fireplace in this open family room/kitchen space.
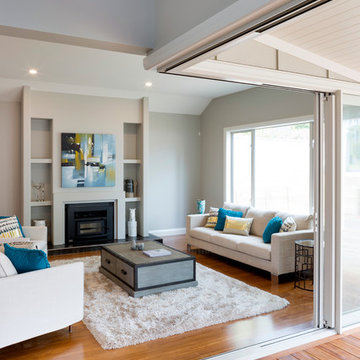
Amanda Aitken Photography
Family Room features Strand Woven Bamboo floor by R&J Bamboo. Fireplace is Woodsman Totara fire with a Plastercraft fire surround.
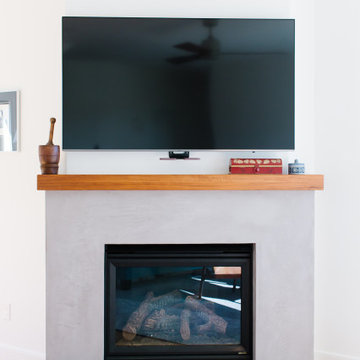
New to the Pacific Northwest, our recently retired clients had relocated from the Fairbanks area to take advantage of the more moderate climate and improved access to family and resources. They selected a nice home in a desirable location with a large enough lot next to some green space to afford them some breathing room.
Taking a less is more approach, the homeowners’ goal was to establish a more neutral pallet with white walls, wood and earthy accents. We kept the budget at the forefront of our conversations, and they took care to make practical decisions, investing strategically in the upgrades to their home.
Every decision and change made went a long way toward aligning the style of the home with the values of its new owners.
The homeowners identify with their Danish heritage, which they express through their aesthetic and selections.
The master bathroom improvements were especially important to the homeowners. We added heated floors and completely reworked the layout and design. It featured a new tub, a custom shower, tile throughout, shower glass, a custom cabinet made by a local cabinet maker and new lights and fixtures.
Open Concept Family Room Design Photos with Bamboo Floors
4