Open Concept Family Room Design Photos with Blue Walls
Refine by:
Budget
Sort by:Popular Today
1 - 20 of 3,524 photos
Item 1 of 3
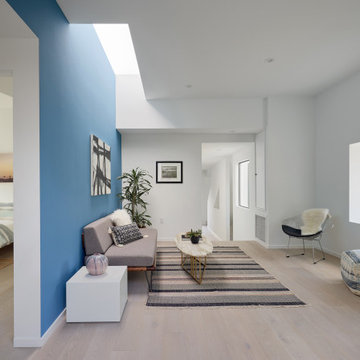
Designed and constructed by Los Angeles architect, John Southern and his firm Urban Operations, the Slice and Fold House is a contemporary hillside home in the cosmopolitan neighborhood of Highland Park. Nestling into its steep hillside site, the house steps gracefully up the sloping topography, and provides outdoor space for every room without additional sitework. The first floor is conceived as an open plan, and features strategically located light-wells that flood the home with sunlight from above. On the second floor, each bedroom has access to outdoor space, decks and an at-grade patio, which opens onto a landscaped backyard. The home also features a roof deck inspired by Le Corbusier’s early villas, and where one can see Griffith Park and the San Gabriel Mountains in the distance.
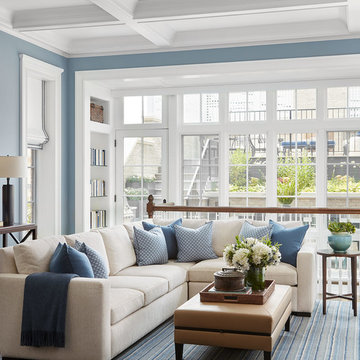
Photography: Dustin Halleck,
Home Builder: Middlefork Development, LLC,
Architect: Burns + Beyerl Architects
This is an example of a large transitional open concept family room in Chicago with blue walls, dark hardwood floors, no fireplace, no tv and brown floor.
This is an example of a large transitional open concept family room in Chicago with blue walls, dark hardwood floors, no fireplace, no tv and brown floor.
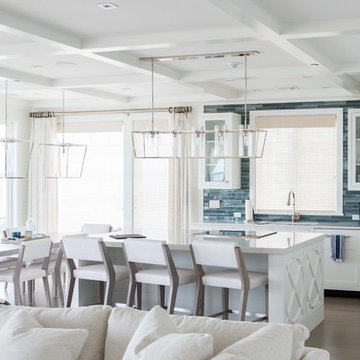
Photo of a mid-sized beach style open concept family room in New York with blue walls, medium hardwood floors, a ribbon fireplace, a metal fireplace surround, a wall-mounted tv and beige floor.
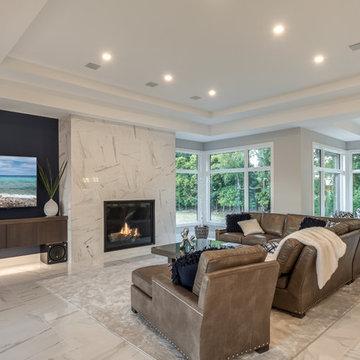
We are absolutely thrilled to share the finished photos of this year's Homearama we were lucky to be apart of thanks to G.A. White Homes. This week we will be sharing the kitchen, pantry, and living area. All of these spaces use Marsh Furniture's Apex door style to create a uniquely clean and modern living space. The Apex door style is very minimal making it the perfect cabinet to showcase statement pieces like a stunning counter top or floating shelves. The muted color palette of whites and grays help the home look even more open and airy.
Designer: Aaron Mauk
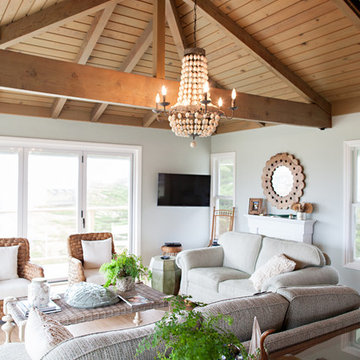
By What Shanni Saw
Inspiration for a mid-sized beach style open concept family room in San Francisco with a game room, blue walls, dark hardwood floors, a wall-mounted tv, a standard fireplace and a wood fireplace surround.
Inspiration for a mid-sized beach style open concept family room in San Francisco with a game room, blue walls, dark hardwood floors, a wall-mounted tv, a standard fireplace and a wood fireplace surround.
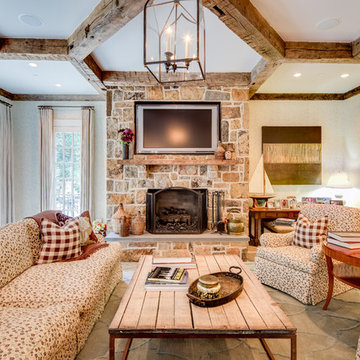
Maryland Photography, Inc.
Photo of an expansive country open concept family room in DC Metro with blue walls, slate floors, a standard fireplace, a stone fireplace surround and a wall-mounted tv.
Photo of an expansive country open concept family room in DC Metro with blue walls, slate floors, a standard fireplace, a stone fireplace surround and a wall-mounted tv.
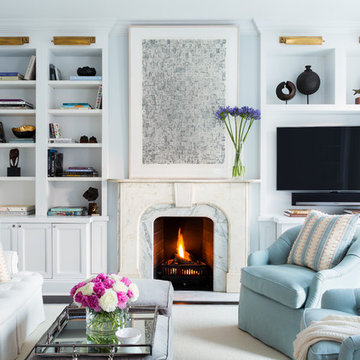
Interior Design, Interior Architecture, Custom Millwork Design, Furniture Design, Art Curation, & Landscape Architecture by Chango & Co.
Photography by Ball & Albanese
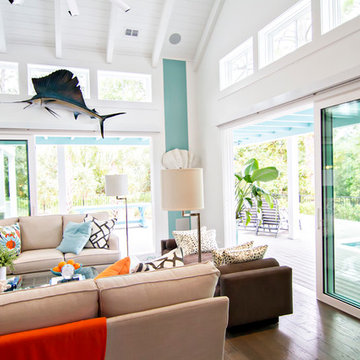
HGTV Smart Home 2013 by Glenn Layton Homes, Jacksonville Beach, Florida.
Design ideas for a large tropical open concept family room in Jacksonville with blue walls, medium hardwood floors and a wall-mounted tv.
Design ideas for a large tropical open concept family room in Jacksonville with blue walls, medium hardwood floors and a wall-mounted tv.
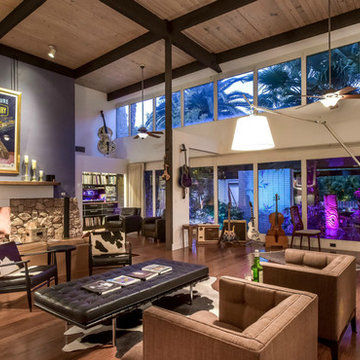
Design ideas for a contemporary open concept family room in Las Vegas with a music area, blue walls, medium hardwood floors, a stone fireplace surround, a standard fireplace and no tv.
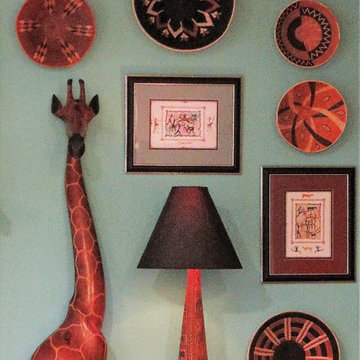
Exquisite Baskets, 6 ft carved exotic wood giraffe, Hand carved and painted African lamp. Original African Art work.
Photography: jennyraedezigns.com
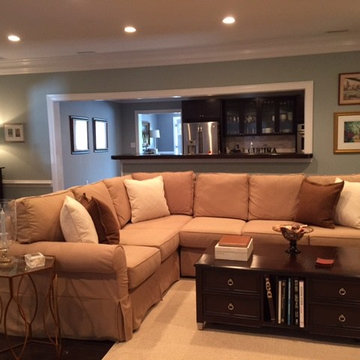
This open floor plan features a fireplace , dining area and slipcovered sectional for watching TV. The kitchen is open to this room. The white wood blinds and pale walls make for a very cailm space.
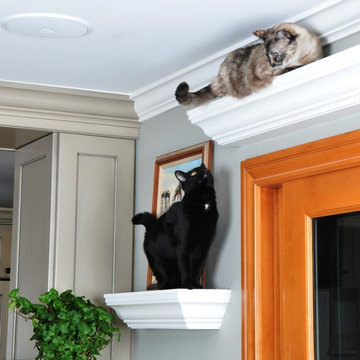
Slinky using the picture-ledge-ladder to jump up to the cat ramp, while Tinkerbell holds his own up on top. Dan Forster, Design Moe Kitchen & Bath
This is an example of a mid-sized eclectic open concept family room in San Diego with blue walls and a wall-mounted tv.
This is an example of a mid-sized eclectic open concept family room in San Diego with blue walls and a wall-mounted tv.
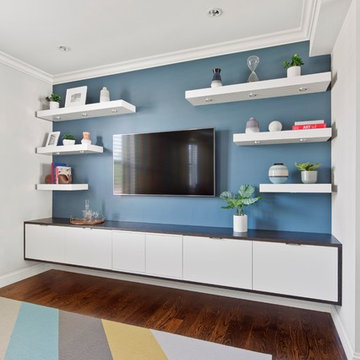
Small modern open concept family room in Chicago with blue walls, medium hardwood floors, a wall-mounted tv and brown floor.
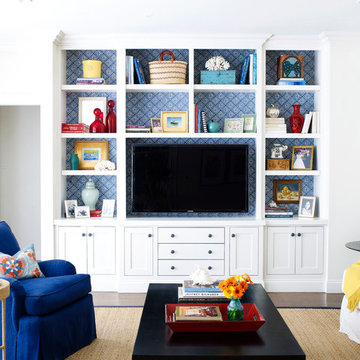
Kathryn Russell
Inspiration for a mid-sized traditional open concept family room in Los Angeles with blue walls, a wall-mounted tv, dark hardwood floors and brown floor.
Inspiration for a mid-sized traditional open concept family room in Los Angeles with blue walls, a wall-mounted tv, dark hardwood floors and brown floor.
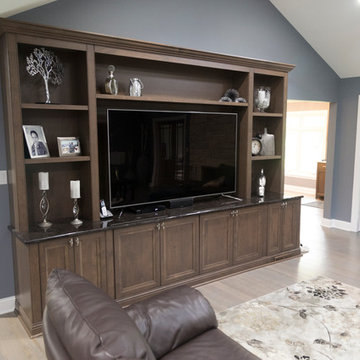
JxP Multimedia
Mid-sized transitional open concept family room in Chicago with blue walls, light hardwood floors and a built-in media wall.
Mid-sized transitional open concept family room in Chicago with blue walls, light hardwood floors and a built-in media wall.
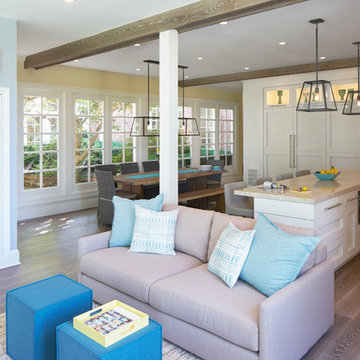
Chris Davis Photography
Photo of a large transitional open concept family room in New York with blue walls, medium hardwood floors and a wall-mounted tv.
Photo of a large transitional open concept family room in New York with blue walls, medium hardwood floors and a wall-mounted tv.
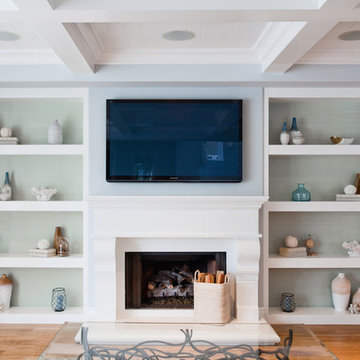
Coastal Luxe interior design by Lindye Galloway Design. Built in bookcase with beach minimalist styling and white fireplace.
Design ideas for a large beach style open concept family room in Orange County with blue walls, light hardwood floors, a standard fireplace, a plaster fireplace surround and a wall-mounted tv.
Design ideas for a large beach style open concept family room in Orange County with blue walls, light hardwood floors, a standard fireplace, a plaster fireplace surround and a wall-mounted tv.
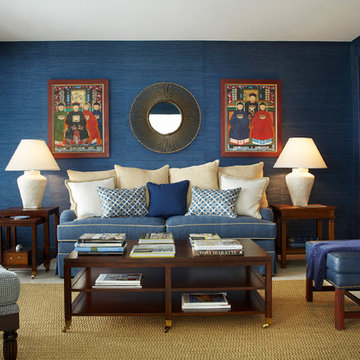
Chic but casual Palm Beach Apartment, incorporating seaside colors in an ocean view apartment. Mixing transitional with contemporary. This apartment is Malibu meets the Hampton's in Palm Beach. The deep blue colors along with the texture of the grass cloth wall paper bring a rich contemporary feel.
Photography by Robert Brantley
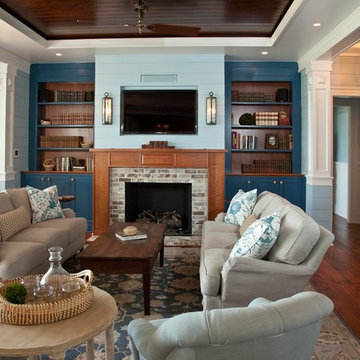
Photo by: Warren Lieb
This is an example of a small traditional open concept family room in Charleston with medium hardwood floors, a standard fireplace, a brick fireplace surround, a wall-mounted tv, blue walls and brown floor.
This is an example of a small traditional open concept family room in Charleston with medium hardwood floors, a standard fireplace, a brick fireplace surround, a wall-mounted tv, blue walls and brown floor.
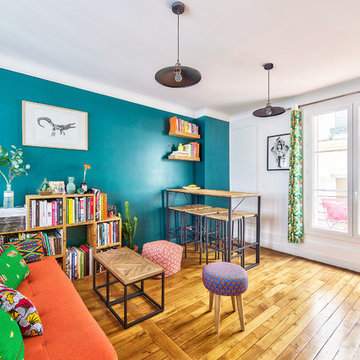
Un superbe salon/salle à manger aux teintes exotiques et chaudes ! Un bleu-vert très franc pour ce mur, une couleur peu commune. Le canapé orange, là encore très original, est paré et entouré de mobilier en tissu wax aux motifs hypnotisant. Le tout répond à un coin dînatoire en partie haute pour 6 personnes. Le tout en bois et métal, assorti aux suspensions et à la verrière, pour rajouter un look industriel à l'ensemble. Un vrai mélange de styles !!
https://www.nevainteriordesign.com
http://www.cotemaison.fr/loft-appartement/diaporama/appartement-paris-9-avant-apres-d-un-33-m2-pour-un-couple_30796.html
https://www.houzz.fr/ideabooks/114511574/list/visite-privee-exotic-attitude-pour-un-33-m%C2%B2-parisien
Open Concept Family Room Design Photos with Blue Walls
1