Open Concept Family Room Design Photos with Blue Walls
Refine by:
Budget
Sort by:Popular Today
141 - 160 of 3,525 photos
Item 1 of 3
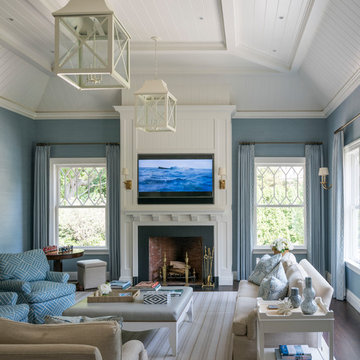
Extending from the canted cathedral ceiling of the family room, v-groove board paneling envelopes the chimney breast walls.at the fireplace, fluted brackets support the mantel shelf and a curved moulding with rope detail cases the honed absolute granite surround.
James Merrell Photography
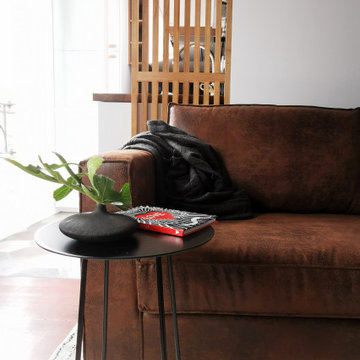
Photo de détail, décoration du salon - Jonction avec la cuisine
Inspiration for a small industrial open concept family room in Paris with blue walls, dark hardwood floors, no fireplace, a freestanding tv and brown floor.
Inspiration for a small industrial open concept family room in Paris with blue walls, dark hardwood floors, no fireplace, a freestanding tv and brown floor.
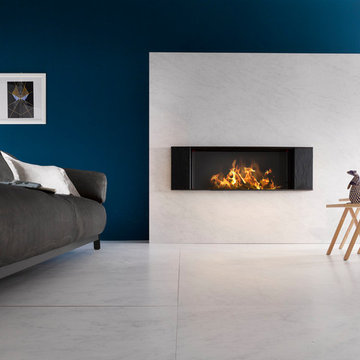
Rocci - Image for business
Photo of a mid-sized modern open concept family room in Venice with blue walls, a ribbon fireplace, a wood fireplace surround, no tv and white floor.
Photo of a mid-sized modern open concept family room in Venice with blue walls, a ribbon fireplace, a wood fireplace surround, no tv and white floor.

This coastal home is full of coastal accessories, soft armchairs, custom built in cabinetry, simple linen curtains, wood details...beautifully designed!!
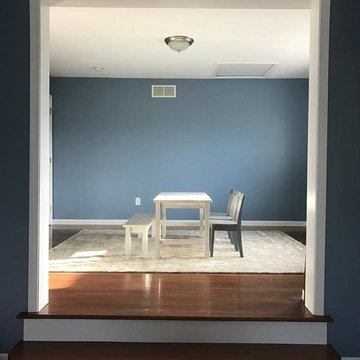
The bright, cheery bonus space for the kids.
Photo of a mid-sized traditional open concept family room in Philadelphia with blue walls, carpet, no fireplace, a freestanding tv and beige floor.
Photo of a mid-sized traditional open concept family room in Philadelphia with blue walls, carpet, no fireplace, a freestanding tv and beige floor.

This is an example of a large industrial open concept family room in Paris with blue walls, medium hardwood floors, a wall-mounted tv and brown floor.
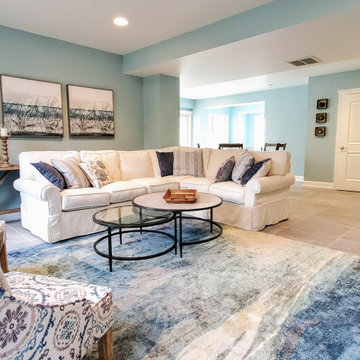
Design ideas for a mid-sized beach style open concept family room in New York with a game room, blue walls, porcelain floors, no fireplace, a wall-mounted tv and beige floor.
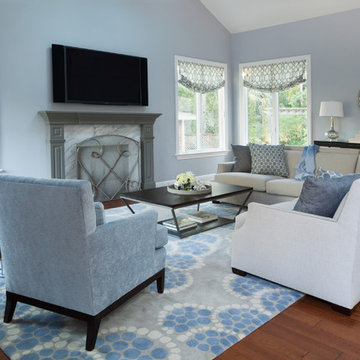
We updated the family room fireplace, freshened up the walls and brought in chic but family-friendly furniture. The custom sectional is made cozy with lots of custom pillows. We worked with the client to hand-pick the yarn used for the custom wool area rug.
Photo: Caren Alpert
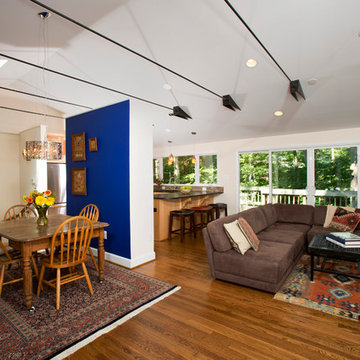
The owners of this traditional rambler in Reston wanted to open up their main living areas to create a more contemporary feel in their home. Walls were removed from the previously compartmentalized kitchen and living rooms. Ceilings were raised and kept intact by installing custom metal collar ties.
Hickory cabinets were selected to provide a rustic vibe in the kitchen. Dark Silestone countertops with a leather finish create a harmonious connection with the contemporary family areas. A modern fireplace and gorgeous chrome chandelier are striking focal points against the cobalt blue accent walls.
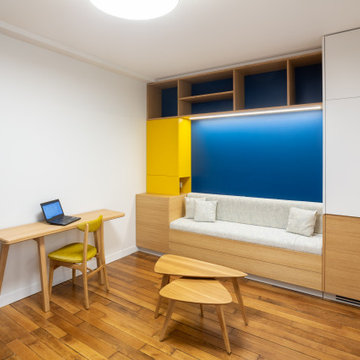
L'espace séjour est pensé pour être polyvalent, avec une banquette pour s'asseoir pour manger, s'allonger pour regarder un film en projection murale, dormir dessus quand elle est déplié. Le mobilier flottant divers vient complémenter cet espace pour ces différents usages.
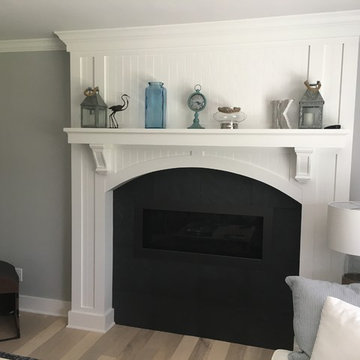
Slate tile fireplace with wood columns to the ceiling. Detailed mantel with corbel brackets. Beadboard recessed panels. Arched wood surround head.
Small beach style open concept family room in Milwaukee with blue walls, light hardwood floors, a standard fireplace, a wood fireplace surround, no tv and beige floor.
Small beach style open concept family room in Milwaukee with blue walls, light hardwood floors, a standard fireplace, a wood fireplace surround, no tv and beige floor.
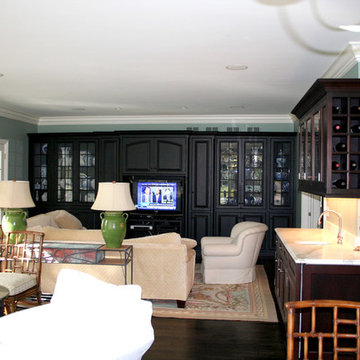
This is an example of a traditional open concept family room in Chicago with a home bar, blue walls, dark hardwood floors, no fireplace and a built-in media wall.
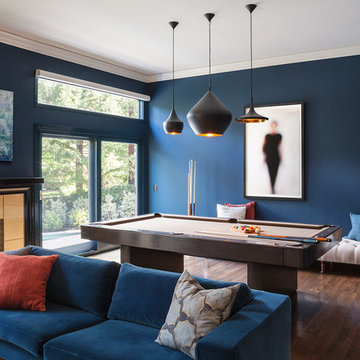
Inspiration for a contemporary open concept family room in San Francisco with blue walls, dark hardwood floors, a standard fireplace and brown floor.
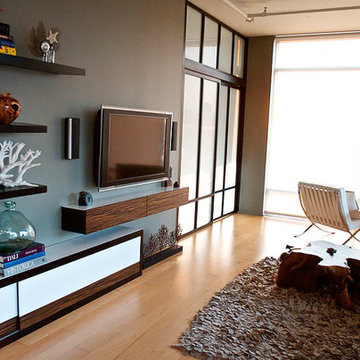
Design ideas for a large contemporary open concept family room in Los Angeles with blue walls, light hardwood floors and a wall-mounted tv.
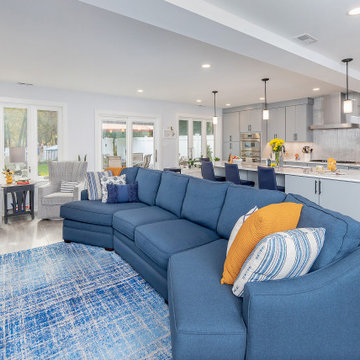
Great Room - New addition & kitchen remodel
Transitional open concept family room in Philadelphia with blue walls, vinyl floors, a standard fireplace, a wall-mounted tv and grey floor.
Transitional open concept family room in Philadelphia with blue walls, vinyl floors, a standard fireplace, a wall-mounted tv and grey floor.
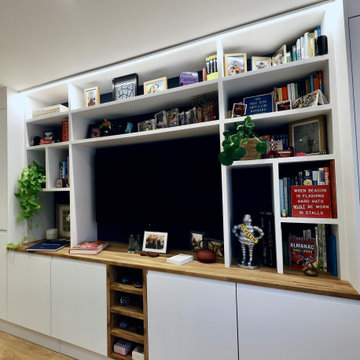
Photo of a modern open concept family room in London with blue walls and light hardwood floors.
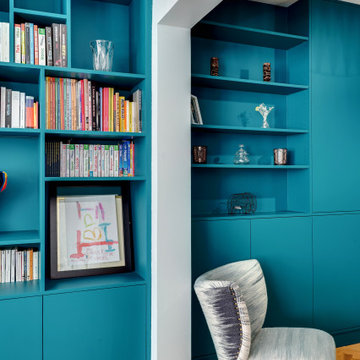
Le projet :
Un appartement familial de 135m2 des années 80 sans style ni charme, avec une petite cuisine isolée et désuète bénéficie d’une rénovation totale au style affirmé avec une grande cuisine semi ouverte sur le séjour, un véritable espace parental, deux chambres pour les enfants avec salle de bains et bureau indépendant.
Notre solution :
Nous déposons les cloisons en supprimant une chambre qui était attenante au séjour et ainsi bénéficier d’un grand volume pour la pièce à vivre avec une cuisine semi ouverte de couleur noire, séparée du séjour par des verrières.
Une crédence en miroir fumé renforce encore la notion d’espace et une banquette sur mesure permet d’ajouter un coin repas supplémentaire souhaité convivial et simple pour de jeunes enfants.
Le salon est entièrement décoré dans les tons bleus turquoise avec une bibliothèque monumentale de la même couleur, prolongée jusqu’à l’entrée grâce à un meuble sur mesure dissimulant entre autre le tableau électrique. Le grand canapé en velours bleu profond configure l’espace salon face à la bibliothèque alors qu’une grande table en verre est entourée de chaises en velours turquoise sur un tapis graphique du même camaïeu.
Nous avons condamné l’accès entre la nouvelle cuisine et l’espace nuit placé de l’autre côté d’un mur porteur. Nous avons ainsi un grand espace parental avec une chambre et une salle de bains lumineuses. Un carrelage mural blanc est posé en chevrons, et la salle de bains intégre une grande baignoire double ainsi qu’une douche à l’italienne. Celle-ci bénéficie de lumière en second jour grâce à une verrière placée sur la cloison côté chambre. Nous avons créé un dressing en U, fermé par une porte coulissante de type verrière.
Les deux chambres enfants communiquent directement sur une salle de bains aux couleurs douces et au carrelage graphique.
L’ancienne cuisine, placée près de l’entrée est aménagée en chambre d’amis-bureau avec un canapé convertible et des rangements astucieux.
Le style :
L’appartement joue les contrastes et ose la couleur dans les espaces à vivre avec un joli bleu turquoise associé à un noir graphique affirmé sur la cuisine, le carrelage au sol et les verrières. Les espaces nuit jouent d’avantage la sobriété dans des teintes neutres. L’ensemble allie style et simplicité d’usage, en accord avec le mode de vie de cette famille parisienne très active avec de jeunes enfants.
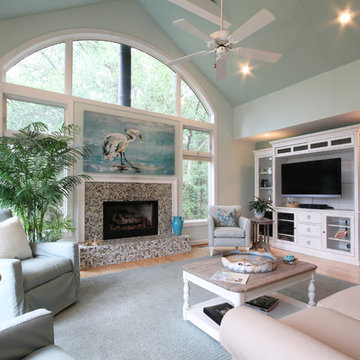
Entertainment center replaced old built in cabinet.
Large beach style open concept family room in Charleston with blue walls, light hardwood floors, a standard fireplace, a tile fireplace surround and a freestanding tv.
Large beach style open concept family room in Charleston with blue walls, light hardwood floors, a standard fireplace, a tile fireplace surround and a freestanding tv.
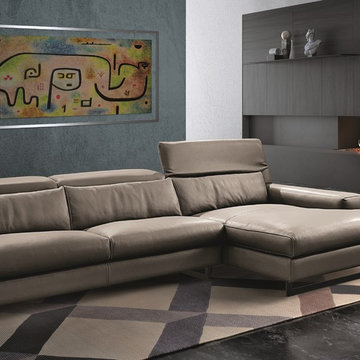
Sound Contemporary Sectional helps create a place lived in and loved, no matter the current trends. A harmonious contrast that is fashioned by its minimalist silhouette and welcoming structure, Sound Sectional is manufactured in Italy by Gamma Arredamenti and is the perfect solution for a room designed to maximize seating.
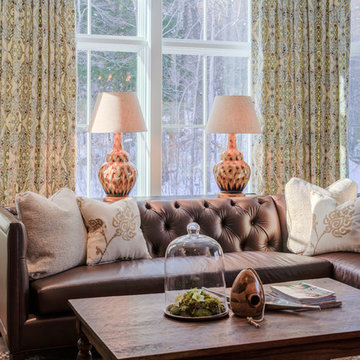
Sitting room to read and enjoy the Vermont lifestyle.
Gerry Hall
Inspiration for a mid-sized country open concept family room in Burlington with blue walls, carpet, a standard fireplace, a stone fireplace surround, a wall-mounted tv and multi-coloured floor.
Inspiration for a mid-sized country open concept family room in Burlington with blue walls, carpet, a standard fireplace, a stone fireplace surround, a wall-mounted tv and multi-coloured floor.
Open Concept Family Room Design Photos with Blue Walls
8