Open Concept Family Room Design Photos with Medium Hardwood Floors
Refine by:
Budget
Sort by:Popular Today
81 - 100 of 26,948 photos
Item 1 of 3
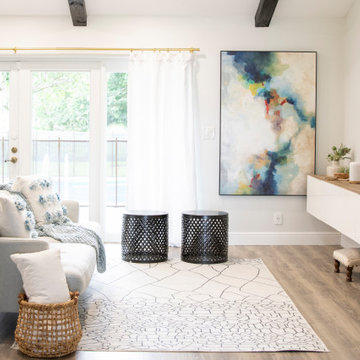
Miami Contemporary Home - Interior Designers - Specialized in Renovations
Inspiration for a contemporary open concept family room in Miami with grey walls, medium hardwood floors, brown floor, exposed beam and vaulted.
Inspiration for a contemporary open concept family room in Miami with grey walls, medium hardwood floors, brown floor, exposed beam and vaulted.
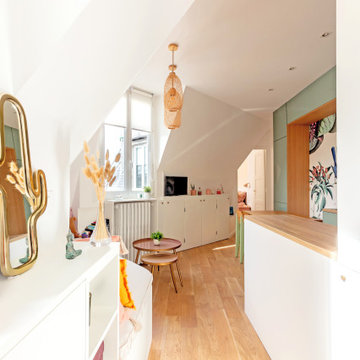
L'entrée en longueur avec ses rangements ouverts et fermés sur-mesure amènent à la pièce de vie !
Photo of a mid-sized traditional open concept family room in Paris with a library, white walls, medium hardwood floors, no fireplace, a wall-mounted tv and brown floor.
Photo of a mid-sized traditional open concept family room in Paris with a library, white walls, medium hardwood floors, no fireplace, a wall-mounted tv and brown floor.
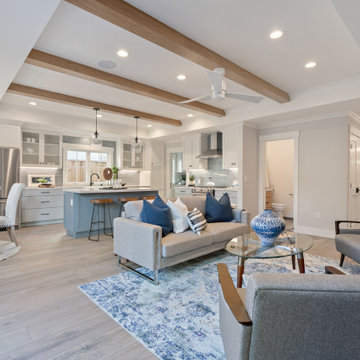
2019 -- Complete re-design and re-build of this 1,600 square foot home including a brand new 600 square foot Guest House located in the Willow Glen neighborhood of San Jose, CA.
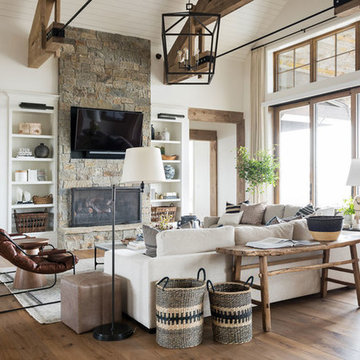
This is an example of a large transitional open concept family room in Salt Lake City with white walls, medium hardwood floors, a two-sided fireplace, a stone fireplace surround, a wall-mounted tv and brown floor.
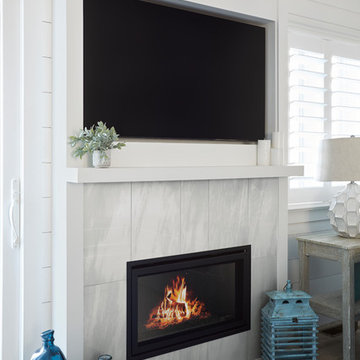
This is an example of a mid-sized beach style open concept family room in Other with white walls, medium hardwood floors, a standard fireplace, a tile fireplace surround, a built-in media wall and brown floor.
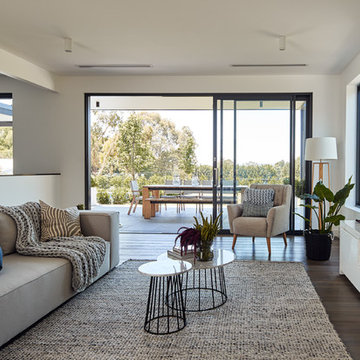
Peter Bennetts
Inspiration for a mid-sized contemporary open concept family room in Melbourne with white walls, medium hardwood floors, a wall-mounted tv and brown floor.
Inspiration for a mid-sized contemporary open concept family room in Melbourne with white walls, medium hardwood floors, a wall-mounted tv and brown floor.
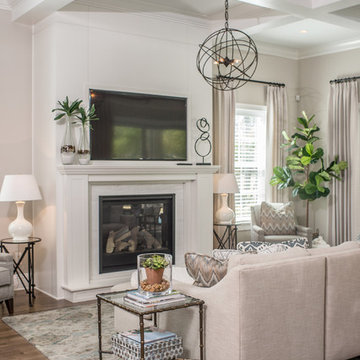
This is an example of a mid-sized traditional open concept family room in Orlando with beige walls, medium hardwood floors, a standard fireplace, a wall-mounted tv and brown floor.
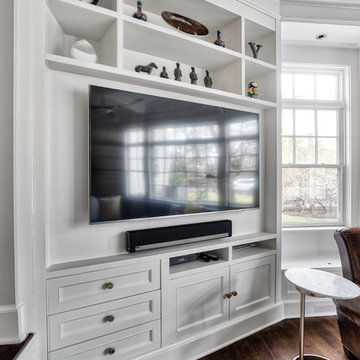
We adjusted the corner cabinetry for the TV to fit perfectly into the space, in addition to giving these homeowners some open shelves to display some treasured family items.
Photos by Chris Veith.
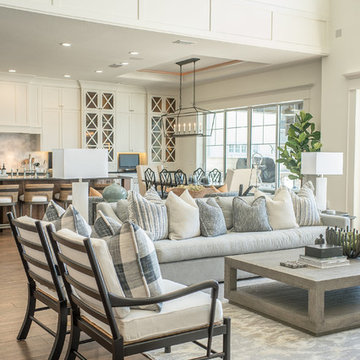
Photo of a large beach style open concept family room in Orlando with white walls, medium hardwood floors, a standard fireplace, a wood fireplace surround, a built-in media wall and brown floor.
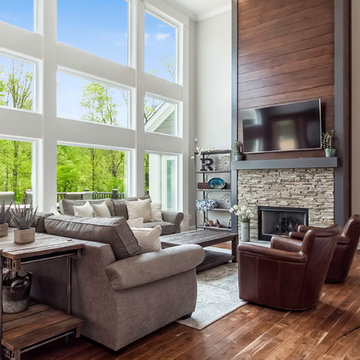
This is an example of a transitional open concept family room in Columbus with grey walls, medium hardwood floors, a standard fireplace, a stone fireplace surround, a wall-mounted tv and brown floor.
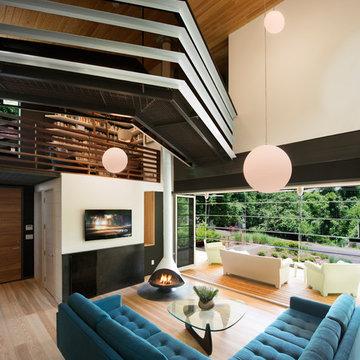
Photo of a contemporary open concept family room in Atlanta with white walls, medium hardwood floors, a wood stove, a metal fireplace surround, a wall-mounted tv and brown floor.
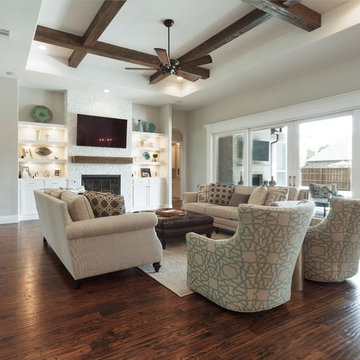
This is an example of a mid-sized transitional open concept family room in Dallas with grey walls, medium hardwood floors, a standard fireplace, a stone fireplace surround, a wall-mounted tv and brown floor.
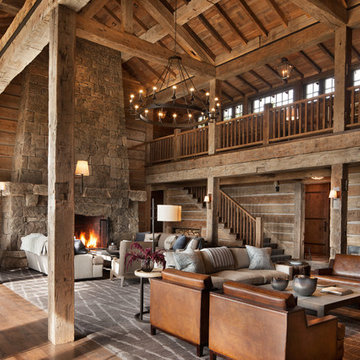
Expansive country open concept family room in Other with brown walls, medium hardwood floors, a standard fireplace, a stone fireplace surround and brown floor.
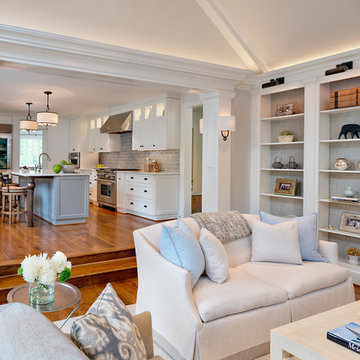
Our client wanted a more open environment, so we expanded the kitchen and added a pantry along with this family room addition. We used calm, cool colors in this sophisticated space with rustic embellishments. Drapery , fabric by Kravet, upholstered furnishings by Lee Industries, cocktail table by Century, mirror by Restoration Hardware, chandeliers by Currey & Co. Photo by Allen Russ
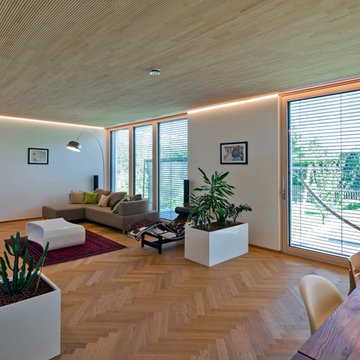
Foto: Michael Voit, Nußdorf
Inspiration for a mid-sized contemporary open concept family room in Munich with white walls, medium hardwood floors, a wall-mounted tv and brown floor.
Inspiration for a mid-sized contemporary open concept family room in Munich with white walls, medium hardwood floors, a wall-mounted tv and brown floor.

Ric Stovall
This is an example of a large country open concept family room in Denver with a home bar, beige walls, medium hardwood floors, a metal fireplace surround, a wall-mounted tv, brown floor and a ribbon fireplace.
This is an example of a large country open concept family room in Denver with a home bar, beige walls, medium hardwood floors, a metal fireplace surround, a wall-mounted tv, brown floor and a ribbon fireplace.
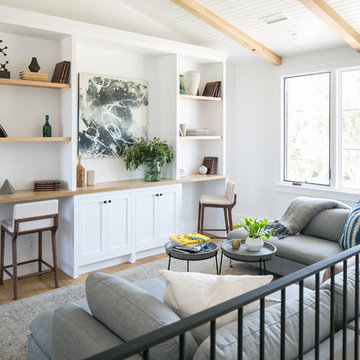
This is an example of a transitional open concept family room in Orange County with white walls, medium hardwood floors and brown floor.
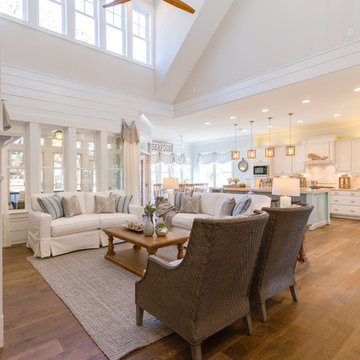
Photo of a large beach style open concept family room in Other with white walls, medium hardwood floors, a standard fireplace, a stone fireplace surround, a built-in media wall and white floor.
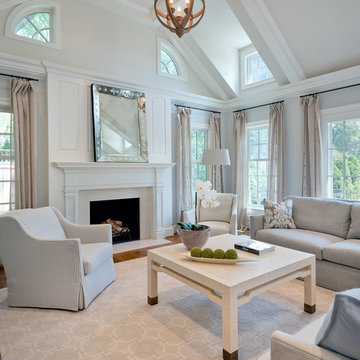
A soothing, neutral palette for an open, airy family room. Upholstered furnishings by Lee Industries, drapery fabric by Kravet, coffee table by Centry, mirror by Restoration Hardware, chandelier by Currey & Co., paint color is Benjamin Moore Grey Owl.
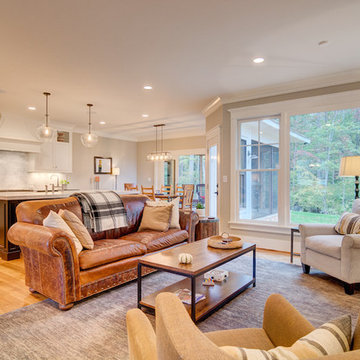
Located in Phase IV of Brookberry Farm, this custom modern farmhouse is the culmination of its homeowners’ vision, blending comfortable, classic American detail with transitional design . It features approximately 3,600 square feet, 4 bedrooms plus bonus room, and 3 1/2 bathrooms.
Open Concept Family Room Design Photos with Medium Hardwood Floors
5