Open Concept Family Room Design Photos with Orange Floor
Refine by:
Budget
Sort by:Popular Today
1 - 20 of 205 photos
Item 1 of 3
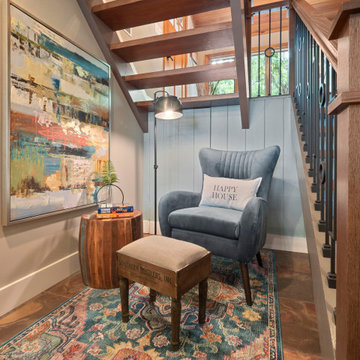
This is an example of a large midcentury open concept family room in Other with blue walls, ceramic floors, a standard fireplace, a stone fireplace surround, a wall-mounted tv, orange floor, wood and planked wall panelling.
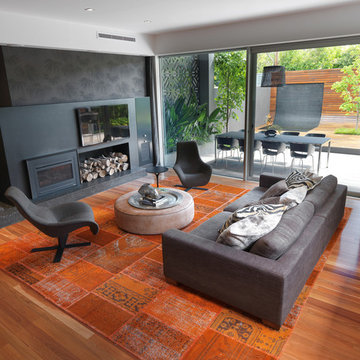
Photo Andrew Wuttke
Design ideas for a large contemporary open concept family room in Melbourne with black walls, medium hardwood floors, a wall-mounted tv, a wood stove, a metal fireplace surround and orange floor.
Design ideas for a large contemporary open concept family room in Melbourne with black walls, medium hardwood floors, a wall-mounted tv, a wood stove, a metal fireplace surround and orange floor.
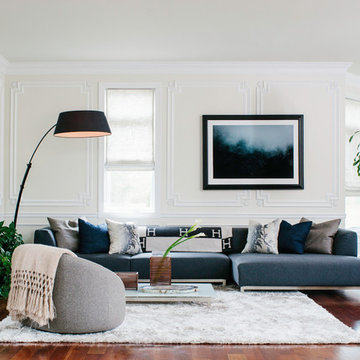
Julian Huarte
Design ideas for a transitional open concept family room in Philadelphia with a music area, beige walls, medium hardwood floors and orange floor.
Design ideas for a transitional open concept family room in Philadelphia with a music area, beige walls, medium hardwood floors and orange floor.
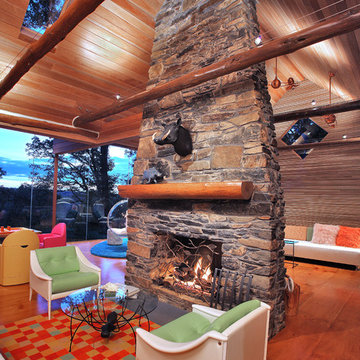
Kenneth M. Wyner
Design ideas for an eclectic open concept family room in DC Metro with medium hardwood floors, a standard fireplace, a stone fireplace surround and orange floor.
Design ideas for an eclectic open concept family room in DC Metro with medium hardwood floors, a standard fireplace, a stone fireplace surround and orange floor.
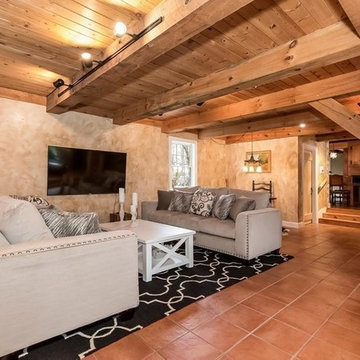
Design ideas for a large country open concept family room in Philadelphia with beige walls, porcelain floors, no fireplace, a wall-mounted tv and orange floor.
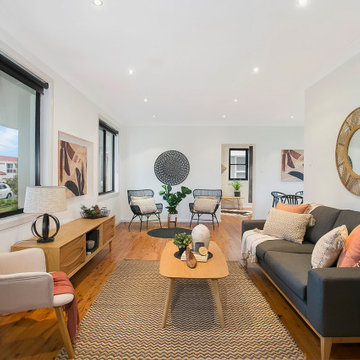
Inspiration for a mid-sized transitional open concept family room in Sydney with white walls, medium hardwood floors, a wall-mounted tv and orange floor.

We kept the original floors and cleaned them up, replaced the built-in and exposed beams. Custom sectional for maximum seating and one of a kind pillows.
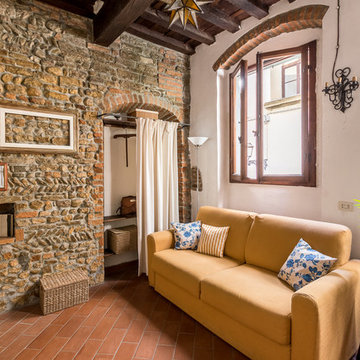
Soggiorno - DOPO
This is an example of a small mediterranean open concept family room in Florence with multi-coloured walls, terra-cotta floors and orange floor.
This is an example of a small mediterranean open concept family room in Florence with multi-coloured walls, terra-cotta floors and orange floor.
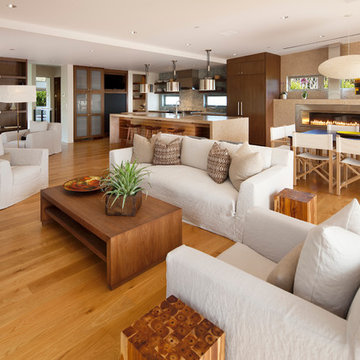
Photo: Jim Bartsch Photography
This is an example of a large contemporary open concept family room in Santa Barbara with light hardwood floors, white walls and orange floor.
This is an example of a large contemporary open concept family room in Santa Barbara with light hardwood floors, white walls and orange floor.
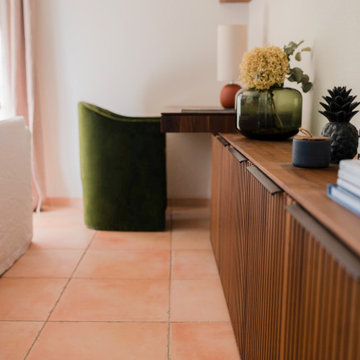
Schickes Sideboard mit lässigen Regalen aus Nussbaumholz, maßgeschneidert von einem Schreiner hergestellt. Viel Staufläche im Wohnzimmer und Arbeitsplatz neben den Schränken für fokussiertes Arbeiten im Homeoffice.
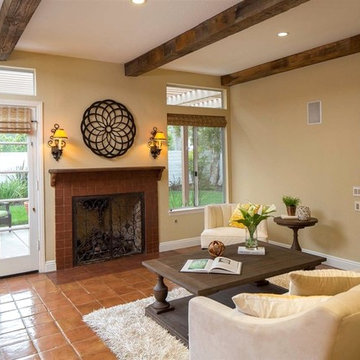
The family room is large and opens out onto the pool and a garden view with wonderful ocean breezes year-round.
Large mediterranean open concept family room in San Diego with beige walls, terra-cotta floors, a standard fireplace, no tv and orange floor.
Large mediterranean open concept family room in San Diego with beige walls, terra-cotta floors, a standard fireplace, no tv and orange floor.
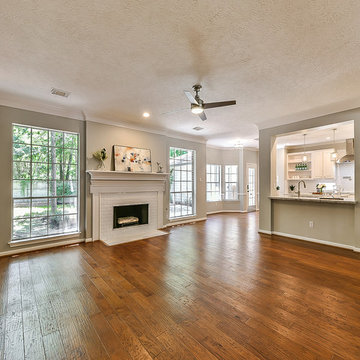
Design ideas for a mid-sized transitional open concept family room in Houston with beige walls, medium hardwood floors, a standard fireplace, a tile fireplace surround and orange floor.
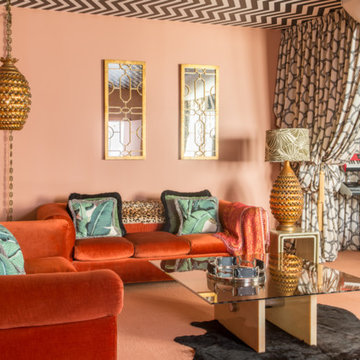
Design ideas for a mid-sized eclectic open concept family room in Los Angeles with a music area, orange walls, carpet and orange floor.
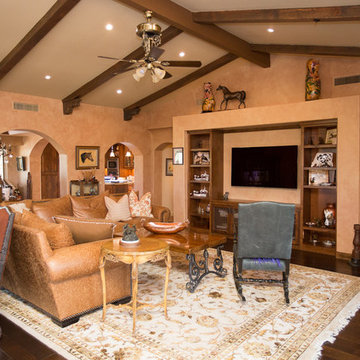
Plain Jane Photography
Large open concept family room in Phoenix with orange walls, terra-cotta floors, a corner fireplace, a tile fireplace surround, a built-in media wall and orange floor.
Large open concept family room in Phoenix with orange walls, terra-cotta floors, a corner fireplace, a tile fireplace surround, a built-in media wall and orange floor.
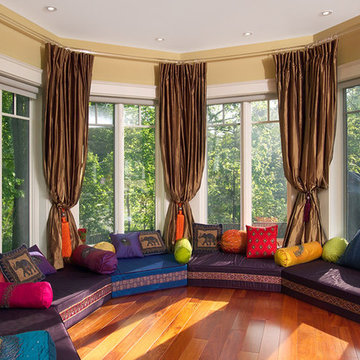
ArnalPix
Photo of an expansive asian open concept family room in Toronto with beige walls, medium hardwood floors and orange floor.
Photo of an expansive asian open concept family room in Toronto with beige walls, medium hardwood floors and orange floor.
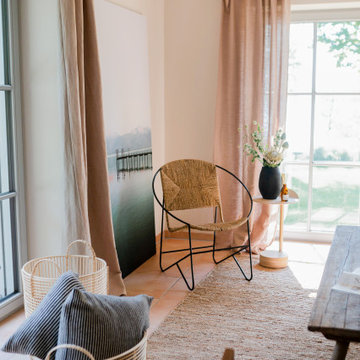
Gemütliches Wohnzimmer mit Holzelementen, Holiday Stühlen (aus Seegras/Eisen und Rattan/Teakholz), Rattan Körben, Leinen Vorhängen, Hanfteppich und Alpaka Kissen sowie Decken. So holt man sich das Urlaubsgefühl ins eigene Zuhause. Hier kommen Familie und Freund*innen gerne zusammen.
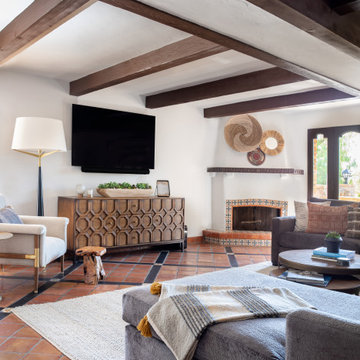
We kept the original floors and cleaned them up, replaced the built-in and exposed beams. Custom sectional for maximum seating and one of a kind pillows.
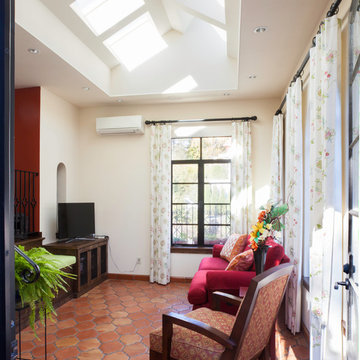
Joe Nuess Photography
Photo of a mid-sized mediterranean open concept family room in Seattle with no fireplace, white walls, terra-cotta floors, a freestanding tv and orange floor.
Photo of a mid-sized mediterranean open concept family room in Seattle with no fireplace, white walls, terra-cotta floors, a freestanding tv and orange floor.
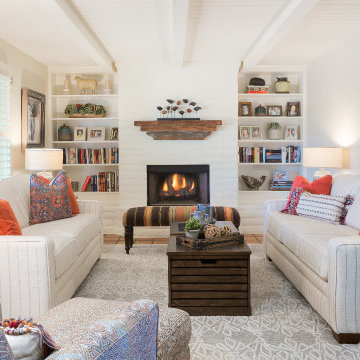
Scottsdale, Arizona - Ranch style family room. This space was brightened tremendously by the white paint and adding cream pinstriped sofas.
This is an example of a small eclectic open concept family room in Phoenix with white walls, terra-cotta floors, a standard fireplace, a brick fireplace surround, no tv and orange floor.
This is an example of a small eclectic open concept family room in Phoenix with white walls, terra-cotta floors, a standard fireplace, a brick fireplace surround, no tv and orange floor.
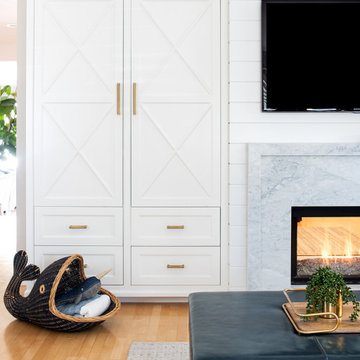
This custom cabinet piece with X-front detail and brass hardware offers a ton of storage. Shiplap paneling above the modern marble fireplace surround.
Open Concept Family Room Design Photos with Orange Floor
1