For The Plant Lover Open Concept Living Design Ideas
Refine by:
Budget
Sort by:Popular Today
61 - 80 of 289 photos
Item 1 of 3
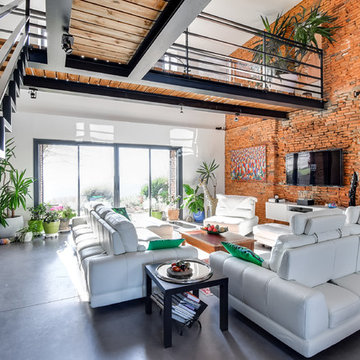
Photo of an expansive eclectic formal open concept living room in Toulouse with red walls, concrete floors, a wall-mounted tv, grey floor and no fireplace.
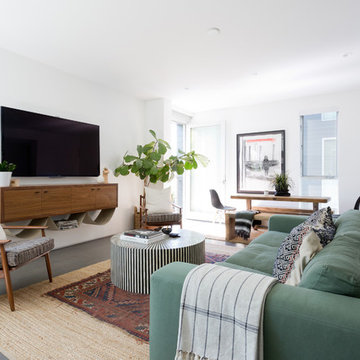
Photo of a contemporary open concept living room in Los Angeles with white walls and grey floor.
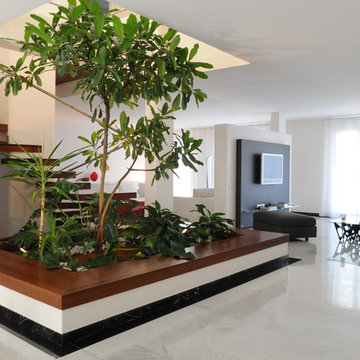
nicoli sofia
Inspiration for a large contemporary open concept living room in Venice with white walls, marble floors and a wall-mounted tv.
Inspiration for a large contemporary open concept living room in Venice with white walls, marble floors and a wall-mounted tv.
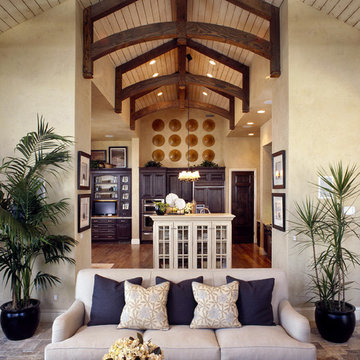
Inspiration for a traditional open concept family room in Denver with beige walls.
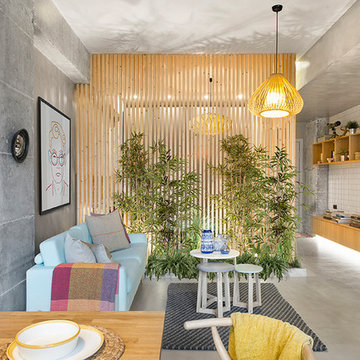
This is an example of a contemporary open concept living room in Barcelona with grey walls, concrete floors, a freestanding tv and grey floor.
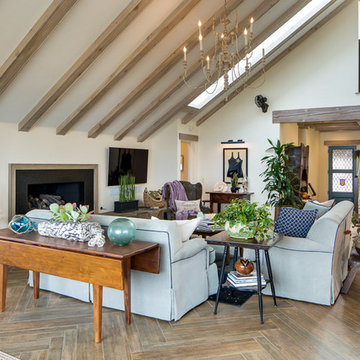
Milan Kovacevic
Design ideas for a large beach style formal open concept living room in San Diego with medium hardwood floors, a ribbon fireplace, a wall-mounted tv and beige walls.
Design ideas for a large beach style formal open concept living room in San Diego with medium hardwood floors, a ribbon fireplace, a wall-mounted tv and beige walls.
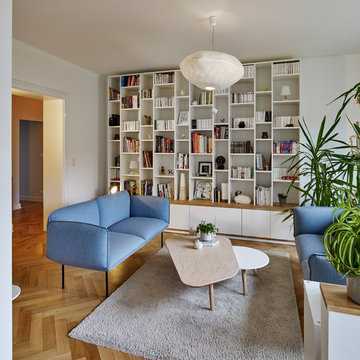
Photo of a large scandinavian open concept family room in Strasbourg with a library, white walls, light hardwood floors and beige floor.
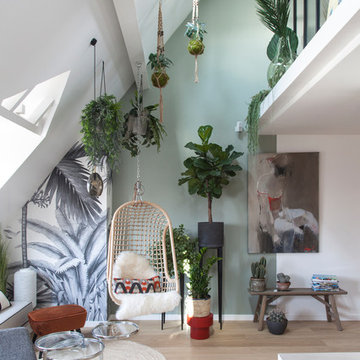
Bertrand Fompeyrine Photographe
Photo of a contemporary open concept living room in Paris with green walls, light hardwood floors and beige floor.
Photo of a contemporary open concept living room in Paris with green walls, light hardwood floors and beige floor.
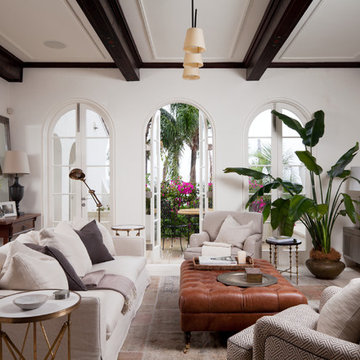
Salt Interiors custom joinery was featured in the August issue of House & Garden Magazine. For this project, Salt Interiors worked with Senior Interior Designer for Coco Republic, Natasha Levak to provide custom joinery for the 1930s Spanish-revival home. Levak’s vision for a neutral palette helped to determine the polyurethane paint for the renovated joinery unit Salt installed in the room.
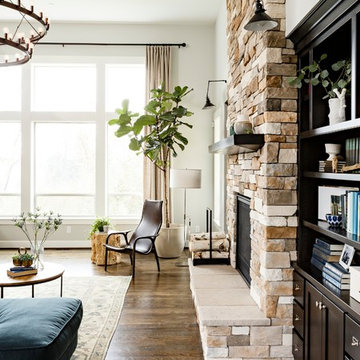
Main floor great room
Inspiration for a mid-sized transitional formal open concept living room in Portland with white walls, dark hardwood floors, a standard fireplace and a stone fireplace surround.
Inspiration for a mid-sized transitional formal open concept living room in Portland with white walls, dark hardwood floors, a standard fireplace and a stone fireplace surround.

Design ideas for a mid-sized midcentury formal open concept living room in Seattle with white walls, medium hardwood floors, a wall-mounted tv, brown floor and no fireplace.
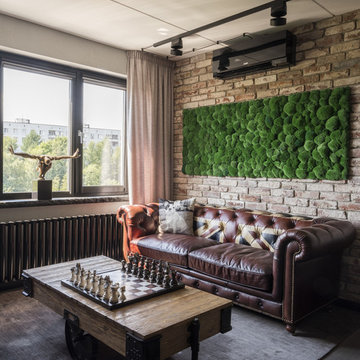
Фотограф Дина Александрова, Стилист Александра Пыленкова
This is an example of an industrial open concept living room in Moscow with brown walls and dark hardwood floors.
This is an example of an industrial open concept living room in Moscow with brown walls and dark hardwood floors.
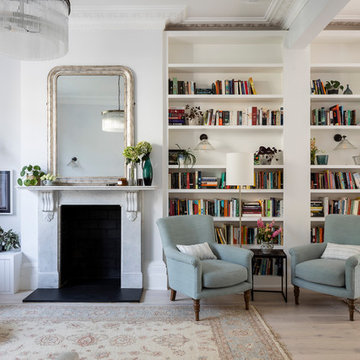
Chris Snook
Photo of a mid-sized transitional open concept living room in London with grey walls, a library, light hardwood floors, beige floor, a standard fireplace and a stone fireplace surround.
Photo of a mid-sized transitional open concept living room in London with grey walls, a library, light hardwood floors, beige floor, a standard fireplace and a stone fireplace surround.
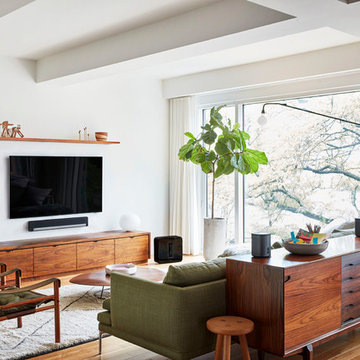
This basic Media Room features a smaller Flat Panel Display and a completely wireless Surround Sound System. The wireless Surround System also doubles as a great Music System.
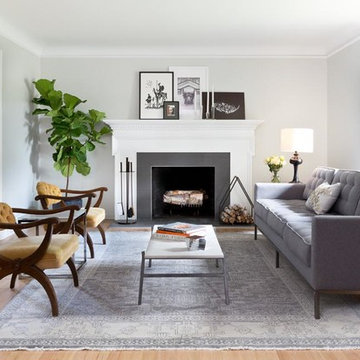
This house is nestled in the suburbs of Detroit. It is a 1950s two story brick colonial that was in major need of some updates. We kept all of the existing architectural features of this home including cove ceilings, wood floors moldings. I didn't want to take away the style of the home, I just wanted to update it. When I started, the floors were stained almost red, every room had a different color on the walls, and the kitchen and bathrooms hadn't been touched in decades. It was all out of date and out of style.
The formal living room is adjacent to the front door and foyer area. The picture window lets in a ton of natural light. The coves, frames and moldings are all painted a bright white with light gray paint on the walls. I kept and repainted the wood mantel, laid new gray ceramic tile in the hearth from Ann Sacks. Photo by Martin Vecchio.
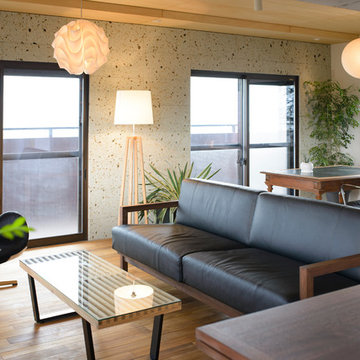
Inspiration for an asian open concept living room in Fukuoka with medium hardwood floors and grey walls.
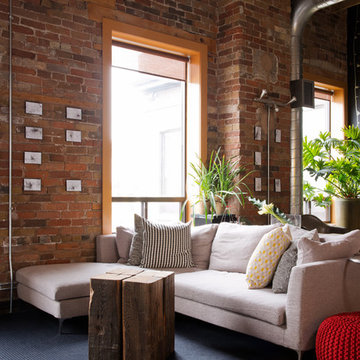
Living room
Alex Lukey Photography
Photo of an industrial open concept living room in Toronto with dark hardwood floors, no fireplace and brown floor.
Photo of an industrial open concept living room in Toronto with dark hardwood floors, no fireplace and brown floor.
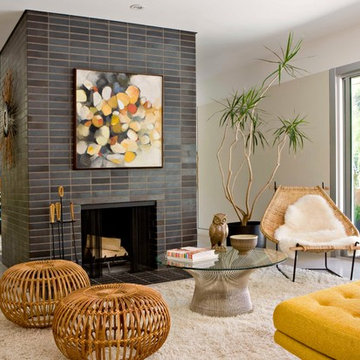
Photo of a midcentury open concept living room in Los Angeles with white walls, a standard fireplace and a tile fireplace surround.
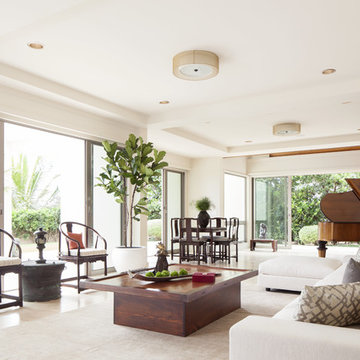
This is an example of a contemporary open concept living room in Hawaii with a music area.
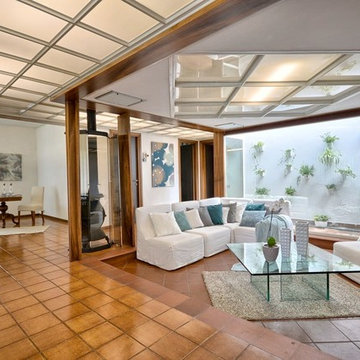
Design ideas for a large contemporary open concept living room in Rome with a home bar, white walls, terra-cotta floors, a wood stove, a metal fireplace surround and brown floor.
For The Plant Lover Open Concept Living Design Ideas
4



