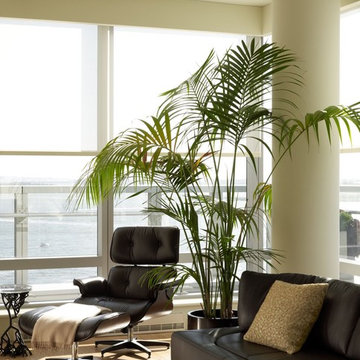For The Plant Lover Open Concept Living Design Ideas
Refine by:
Budget
Sort by:Popular Today
1 - 20 of 289 photos
Item 1 of 3
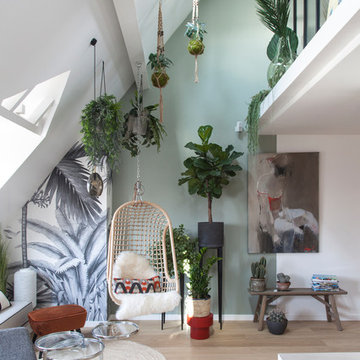
Bertrand Fompeyrine Photographe
Photo of a contemporary open concept living room in Paris with green walls, light hardwood floors and beige floor.
Photo of a contemporary open concept living room in Paris with green walls, light hardwood floors and beige floor.
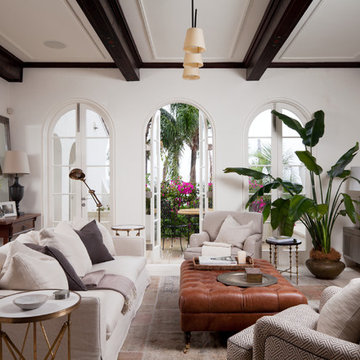
Salt Interiors custom joinery was featured in the August issue of House & Garden Magazine. For this project, Salt Interiors worked with Senior Interior Designer for Coco Republic, Natasha Levak to provide custom joinery for the 1930s Spanish-revival home. Levak’s vision for a neutral palette helped to determine the polyurethane paint for the renovated joinery unit Salt installed in the room.
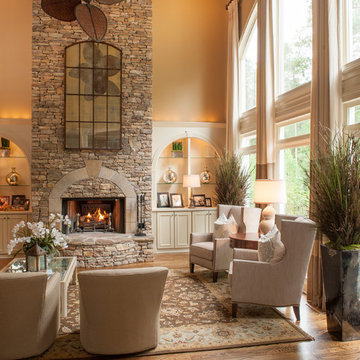
Photo of a mid-sized traditional formal open concept living room in Atlanta with beige walls, medium hardwood floors, a standard fireplace, a stone fireplace surround, no tv and brown floor.
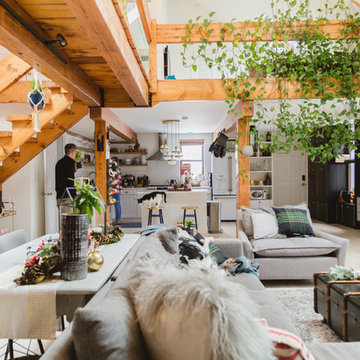
Photo: Rachel Loewen © 2018 Houzz
Design: Chi Loft Style
Design ideas for an eclectic open concept living room in Chicago with white walls, light hardwood floors and beige floor.
Design ideas for an eclectic open concept living room in Chicago with white walls, light hardwood floors and beige floor.
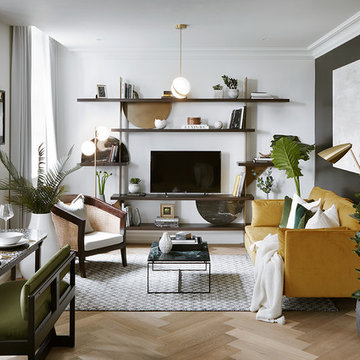
A moody black wall sets the tone in the living area of this Hampstead property. A velvet mustard sofa sits beautifully in contrast to the moody walls.
Sculpture and form is carried throughout the property in the bespoke joinery and furniture. A bespoke House of Sui Sui shelving unit adorns the wall, featuring black portoro marble and distressed brass half circles. Whilst a sculptural DH Liberty terrazzo table sits under the iconic DH Liberty Pear Light.
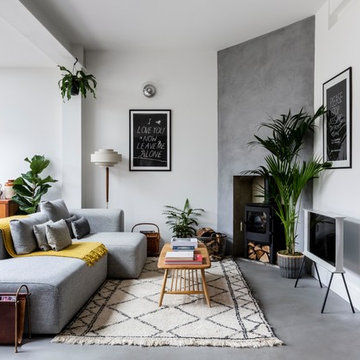
Emma Thompson
Photo of a mid-sized scandinavian open concept living room in London with white walls, concrete floors, a wood stove, a freestanding tv and grey floor.
Photo of a mid-sized scandinavian open concept living room in London with white walls, concrete floors, a wood stove, a freestanding tv and grey floor.
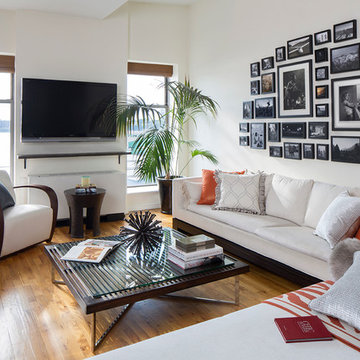
The neutral living room features pops of orange
Contemporary open concept family room in New York with white walls, medium hardwood floors and a wall-mounted tv.
Contemporary open concept family room in New York with white walls, medium hardwood floors and a wall-mounted tv.
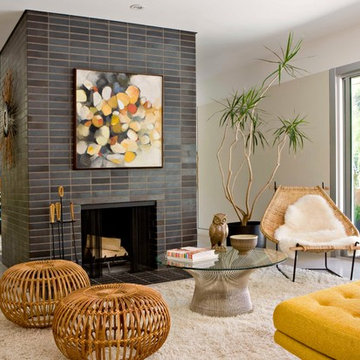
Photo of a midcentury open concept living room in Los Angeles with white walls, a standard fireplace and a tile fireplace surround.
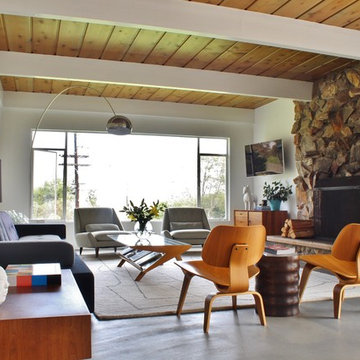
Kimberley Bryan
Design ideas for a midcentury formal open concept living room in Los Angeles with white walls, concrete floors, a standard fireplace, a stone fireplace surround and a wall-mounted tv.
Design ideas for a midcentury formal open concept living room in Los Angeles with white walls, concrete floors, a standard fireplace, a stone fireplace surround and a wall-mounted tv.
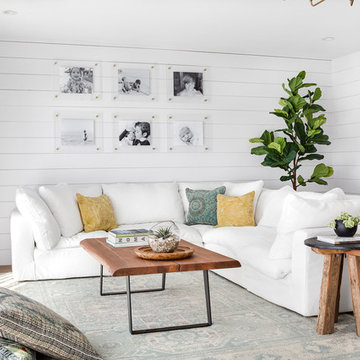
Chelsea Lauren Interiors
www.chelsealaureninteriors.com
Photography: http://www.chadmellon.com
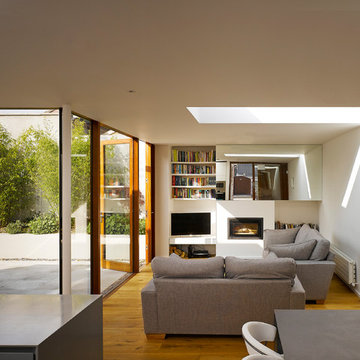
Ros Kavanagh
Photo of a mid-sized contemporary open concept living room in Dublin with a library, white walls, medium hardwood floors, a standard fireplace, a plaster fireplace surround and a freestanding tv.
Photo of a mid-sized contemporary open concept living room in Dublin with a library, white walls, medium hardwood floors, a standard fireplace, a plaster fireplace surround and a freestanding tv.
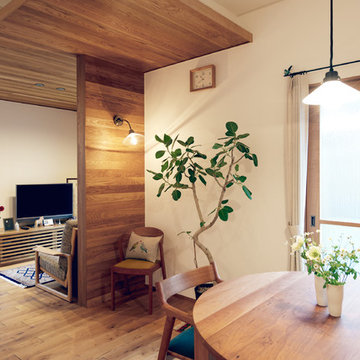
Scandinavian open concept living room in Nagoya with medium hardwood floors and a freestanding tv.
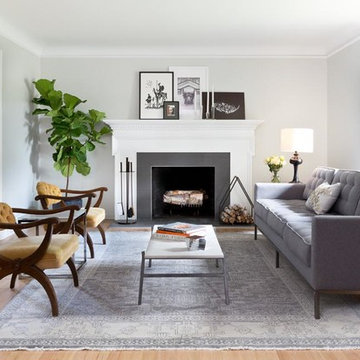
This house is nestled in the suburbs of Detroit. It is a 1950s two story brick colonial that was in major need of some updates. We kept all of the existing architectural features of this home including cove ceilings, wood floors moldings. I didn't want to take away the style of the home, I just wanted to update it. When I started, the floors were stained almost red, every room had a different color on the walls, and the kitchen and bathrooms hadn't been touched in decades. It was all out of date and out of style.
The formal living room is adjacent to the front door and foyer area. The picture window lets in a ton of natural light. The coves, frames and moldings are all painted a bright white with light gray paint on the walls. I kept and repainted the wood mantel, laid new gray ceramic tile in the hearth from Ann Sacks. Photo by Martin Vecchio.
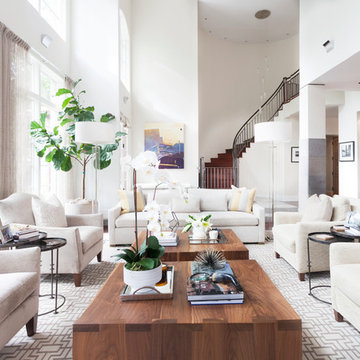
Jessica Pages
Photo of a large transitional formal open concept living room in Austin with white walls.
Photo of a large transitional formal open concept living room in Austin with white walls.
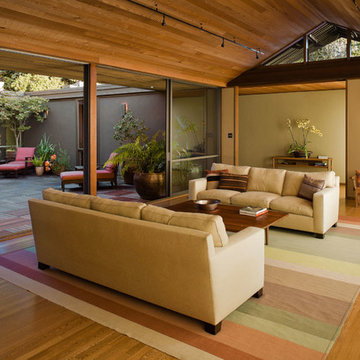
Indoor-outdoor courtyard, living room in mid-century-modern home. Living room with expansive views of the San Francisco Bay, with wood ceilings and floor to ceiling sliding doors. Courtyard with round dining table and wicker patio chairs, orange lounge chair and wood side table. Large potted plants on teak deck tiles in the Berkeley hills, California.
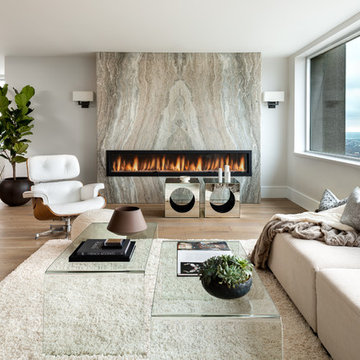
Gillian Jackson
Design ideas for a contemporary open concept living room in Toronto with white walls, a stone fireplace surround, light hardwood floors, a ribbon fireplace and no tv.
Design ideas for a contemporary open concept living room in Toronto with white walls, a stone fireplace surround, light hardwood floors, a ribbon fireplace and no tv.
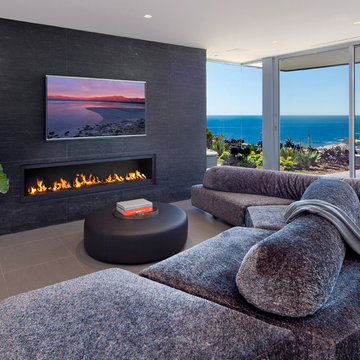
Designer: Paul McClean
Project Type: New Single Family Residence
Location: Laguna Beach, CA
Project Type: New Single Family Residence
Approximate size: 3,500 sf
Completion date: 2014
Photographer: Jim Bartsch
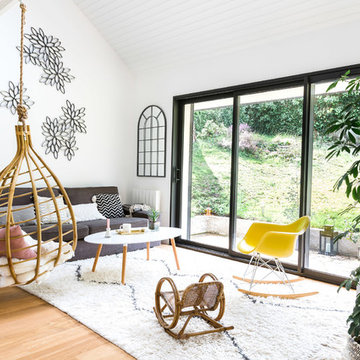
Inspiration for a scandinavian formal open concept living room in Nantes with white walls, light hardwood floors and beige floor.
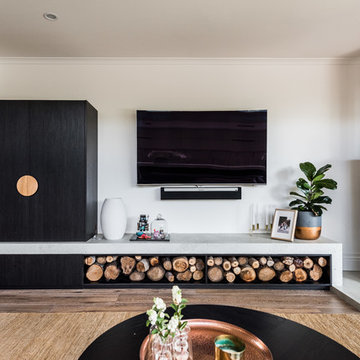
May Photography
Photo of a modern formal open concept living room in Melbourne with white walls, medium hardwood floors, a wood stove, a metal fireplace surround, a wall-mounted tv and brown floor.
Photo of a modern formal open concept living room in Melbourne with white walls, medium hardwood floors, a wood stove, a metal fireplace surround, a wall-mounted tv and brown floor.
For The Plant Lover Open Concept Living Design Ideas
1




