Open Concept Living Room Design Photos
Refine by:
Budget
Sort by:Popular Today
221 - 240 of 3,004 photos
Item 1 of 3
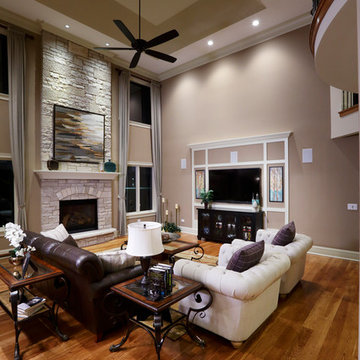
Lighting by Idlewood Electric's dedicated Lighting Sales Specialists.
Photo of a large transitional open concept living room in Chicago with beige walls, medium hardwood floors, a standard fireplace, a brick fireplace surround and a wall-mounted tv.
Photo of a large transitional open concept living room in Chicago with beige walls, medium hardwood floors, a standard fireplace, a brick fireplace surround and a wall-mounted tv.
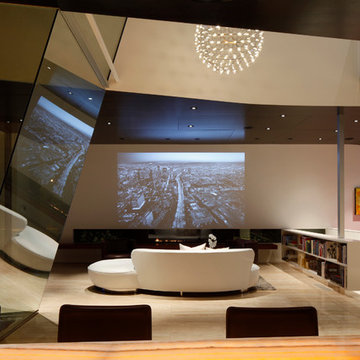
A concealed projector creates an elegant ambiance.
Inspiration for a mid-sized contemporary open concept living room in Los Angeles with white walls, travertine floors, a ribbon fireplace, a metal fireplace surround and no tv.
Inspiration for a mid-sized contemporary open concept living room in Los Angeles with white walls, travertine floors, a ribbon fireplace, a metal fireplace surround and no tv.
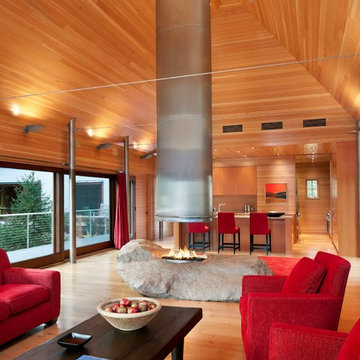
The interior of the wharf cottage appears boat like and clad in tongue and groove Douglas fir. A small galley kitchen sits at the far end right. Nearby an open serving island, dining area and living area are all open to the soaring ceiling and custom fireplace.
The fireplace consists of a 12,000# monolith carved to received a custom gas fireplace element. The chimney is cantilevered from the ceiling. The structural steel columns seen supporting the building from the exterior are thin and light. This lightness is enhanced by the taught stainless steel tie rods spanning the space.
Eric Reinholdt - Project Architect/Lead Designer with Elliott + Elliott Architecture
Photo: Tom Crane Photography, Inc.
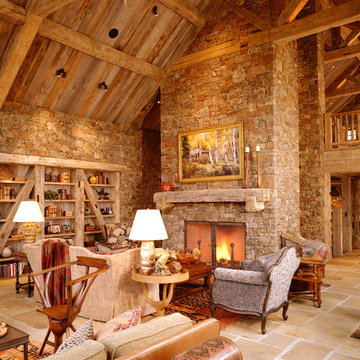
Photography by Mary Nichols
Photo of a country open concept living room in Other with beige walls, a standard fireplace and a stone fireplace surround.
Photo of a country open concept living room in Other with beige walls, a standard fireplace and a stone fireplace surround.
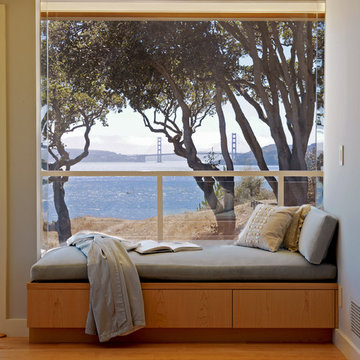
A contemplative space and lovely window seat
Design ideas for a mid-sized contemporary formal open concept living room in San Francisco with blue walls, light hardwood floors, a two-sided fireplace, a wood fireplace surround and no tv.
Design ideas for a mid-sized contemporary formal open concept living room in San Francisco with blue walls, light hardwood floors, a two-sided fireplace, a wood fireplace surround and no tv.
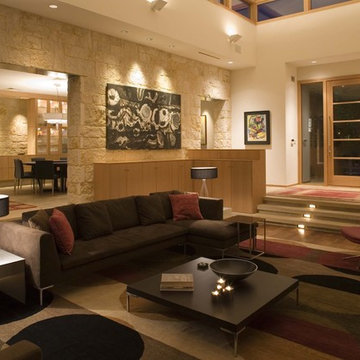
Design ideas for an expansive contemporary open concept living room in Austin with white walls and light hardwood floors.
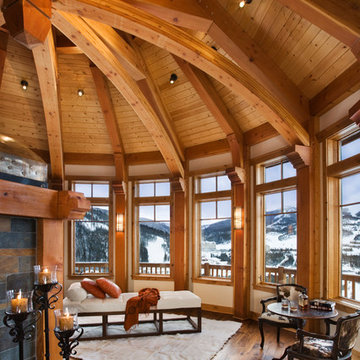
Located overlooking the ski resorts of Big Sky, Montana, this MossCreek custom designed mountain home responded to a challenging site, and the desire to showcase a stunning timber frame element.
Utilizing the topography to its fullest extent, the designers of MossCreek provided their clients with beautiful views of the slopes, unique living spaces, and even a secluded grotto complete with indoor pool.
This is truly a magnificent, and very livable home for family and friends.
Photos: R. Wade
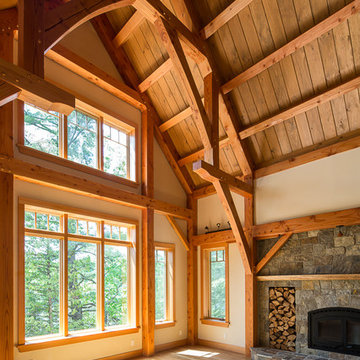
douglas fir timberframe
Inspiration for a large arts and crafts formal open concept living room in Ottawa with medium hardwood floors, a standard fireplace and a stone fireplace surround.
Inspiration for a large arts and crafts formal open concept living room in Ottawa with medium hardwood floors, a standard fireplace and a stone fireplace surround.
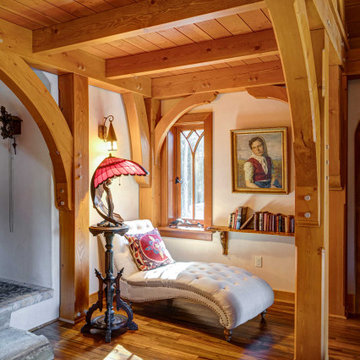
Reading nook in the main living space of the Hobbit House at Dragonfly Knoll.
Inspiration for an eclectic open concept living room in Portland with white walls, medium hardwood floors, a standard fireplace, a tile fireplace surround, no tv, brown floor and vaulted.
Inspiration for an eclectic open concept living room in Portland with white walls, medium hardwood floors, a standard fireplace, a tile fireplace surround, no tv, brown floor and vaulted.
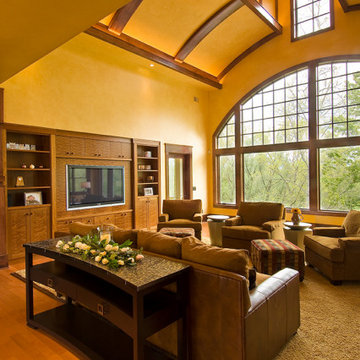
Photo of a large arts and crafts open concept living room in New York with yellow walls, medium hardwood floors, a standard fireplace, a stone fireplace surround, a built-in media wall and brown floor.
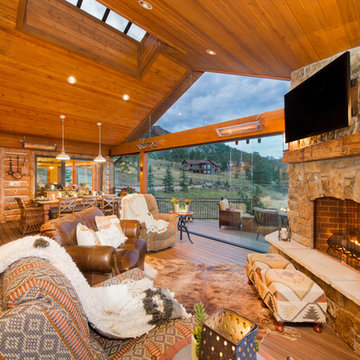
This covered deck space features a fireplace, heaters and operable glass to allow the homeowners to customize their experience depending on the weather.
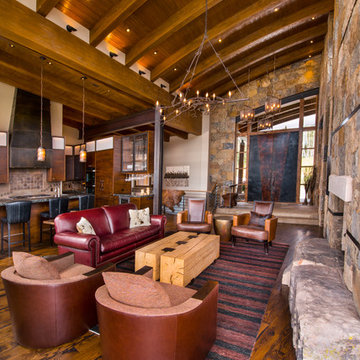
Ric Stovall
Inspiration for a large arts and crafts open concept living room in Denver with multi-coloured walls, medium hardwood floors, a standard fireplace, a stone fireplace surround, a wall-mounted tv and brown floor.
Inspiration for a large arts and crafts open concept living room in Denver with multi-coloured walls, medium hardwood floors, a standard fireplace, a stone fireplace surround, a wall-mounted tv and brown floor.
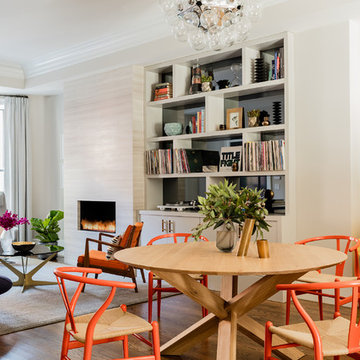
Photography by Michael J. Lee
Inspiration for a mid-sized midcentury open concept living room in Boston with grey walls, medium hardwood floors, a ribbon fireplace and a stone fireplace surround.
Inspiration for a mid-sized midcentury open concept living room in Boston with grey walls, medium hardwood floors, a ribbon fireplace and a stone fireplace surround.
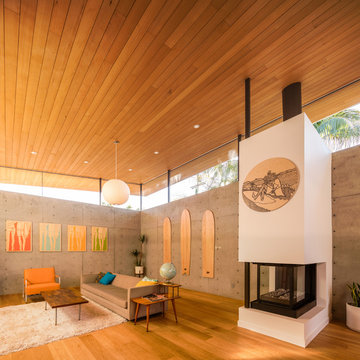
Darren Bradley
Design ideas for a midcentury open concept living room in San Diego with white walls, medium hardwood floors, a two-sided fireplace and a plaster fireplace surround.
Design ideas for a midcentury open concept living room in San Diego with white walls, medium hardwood floors, a two-sided fireplace and a plaster fireplace surround.
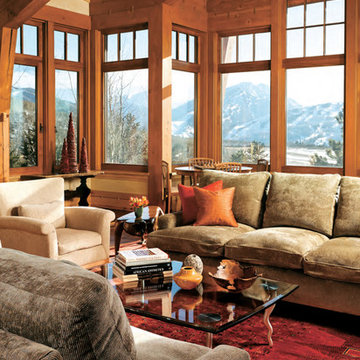
Inspiration for a large country formal open concept living room in San Francisco with carpet, beige walls, no fireplace and no tv.
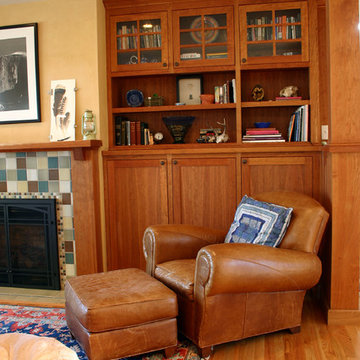
Eric Palmer
Large arts and crafts open concept living room in Portland with yellow walls, medium hardwood floors, a standard fireplace, a tile fireplace surround and no tv.
Large arts and crafts open concept living room in Portland with yellow walls, medium hardwood floors, a standard fireplace, a tile fireplace surround and no tv.
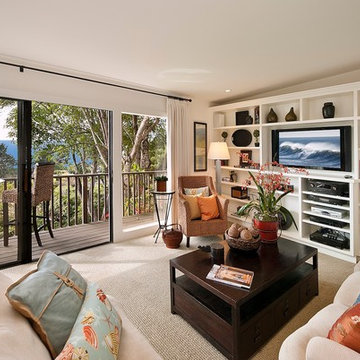
Attractive Properties
Photo of a mid-sized contemporary open concept living room in Philadelphia with white walls, carpet, no fireplace and a built-in media wall.
Photo of a mid-sized contemporary open concept living room in Philadelphia with white walls, carpet, no fireplace and a built-in media wall.
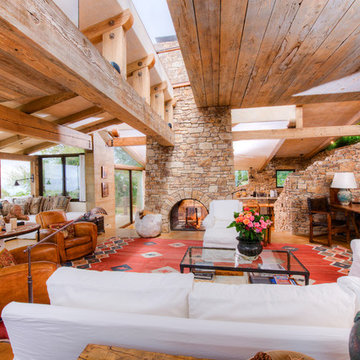
Breathtaking views of the incomparable Big Sur Coast, this classic Tuscan design of an Italian farmhouse, combined with a modern approach creates an ambiance of relaxed sophistication for this magnificent 95.73-acre, private coastal estate on California’s Coastal Ridge. Five-bedroom, 5.5-bath, 7,030 sq. ft. main house, and 864 sq. ft. caretaker house over 864 sq. ft. of garage and laundry facility. Commanding a ridge above the Pacific Ocean and Post Ranch Inn, this spectacular property has sweeping views of the California coastline and surrounding hills. “It’s as if a contemporary house were overlaid on a Tuscan farm-house ruin,” says decorator Craig Wright who created the interiors. The main residence was designed by renowned architect Mickey Muenning—the architect of Big Sur’s Post Ranch Inn, —who artfully combined the contemporary sensibility and the Tuscan vernacular, featuring vaulted ceilings, stained concrete floors, reclaimed Tuscan wood beams, antique Italian roof tiles and a stone tower. Beautifully designed for indoor/outdoor living; the grounds offer a plethora of comfortable and inviting places to lounge and enjoy the stunning views. No expense was spared in the construction of this exquisite estate.
Presented by Olivia Hsu Decker
+1 415.720.5915
+1 415.435.1600
Decker Bullock Sotheby's International Realty
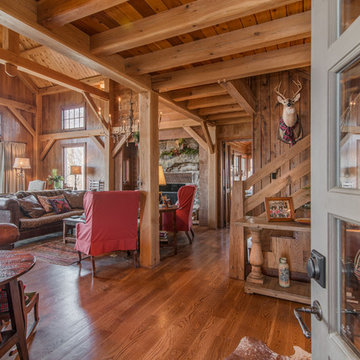
Step through the doors and be amazed at the sight of this breathtaking timber frame living area!
Photo of a large country open concept living room in Nashville with medium hardwood floors, a standard fireplace and a stone fireplace surround.
Photo of a large country open concept living room in Nashville with medium hardwood floors, a standard fireplace and a stone fireplace surround.
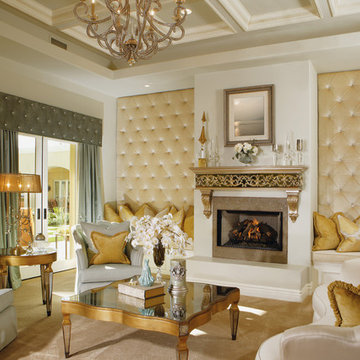
Joe Cotitta
Epic Photography
joecotitta@cox.net:
Builder: Eagle Luxury Property
Design ideas for an expansive traditional formal open concept living room in Phoenix with a tile fireplace surround, carpet, a standard fireplace, a wall-mounted tv and beige walls.
Design ideas for an expansive traditional formal open concept living room in Phoenix with a tile fireplace surround, carpet, a standard fireplace, a wall-mounted tv and beige walls.
Open Concept Living Room Design Photos
12