Open Concept Living Room Design Photos
Refine by:
Budget
Sort by:Popular Today
141 - 160 of 3,002 photos
Item 1 of 3
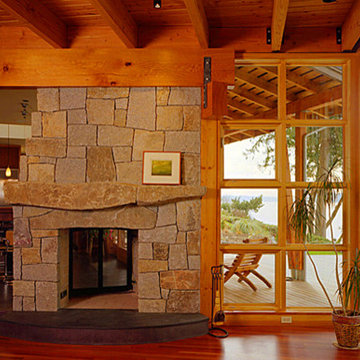
This beautiful fireplace connects the living room with the kitchen and dining area
Design ideas for a mid-sized arts and crafts open concept living room in Seattle with beige walls, medium hardwood floors, a two-sided fireplace and a stone fireplace surround.
Design ideas for a mid-sized arts and crafts open concept living room in Seattle with beige walls, medium hardwood floors, a two-sided fireplace and a stone fireplace surround.
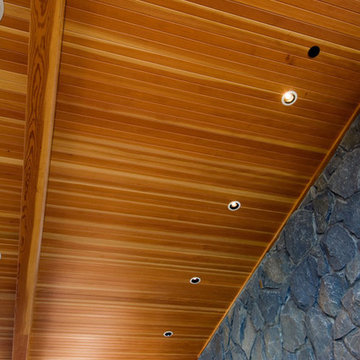
Basalt stone Hydronic concrete stained floors and lots of Fir
photo Tim Park
This is an example of a mid-sized contemporary formal open concept living room in Portland with beige walls, limestone floors, a standard fireplace and a stone fireplace surround.
This is an example of a mid-sized contemporary formal open concept living room in Portland with beige walls, limestone floors, a standard fireplace and a stone fireplace surround.
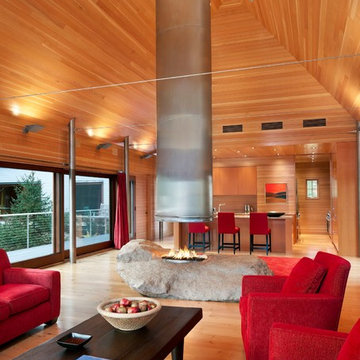
Inspired by local fishing shacks and wharf buildings dotting the coast of Maine, this re-imagined summer cottage interweaves large glazed openings with simple taut-skinned New England shingled cottage forms.
Photos by Tome Crane, c 2010.
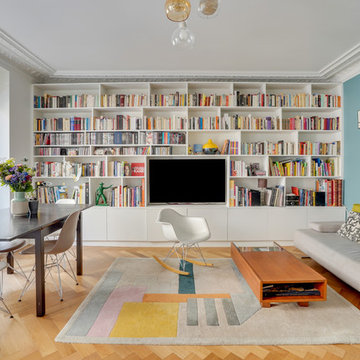
Aménagement d'une bibliothèque sur mesure dans la pièce principale.
photo@Karine Perez
http://www.karineperez.com
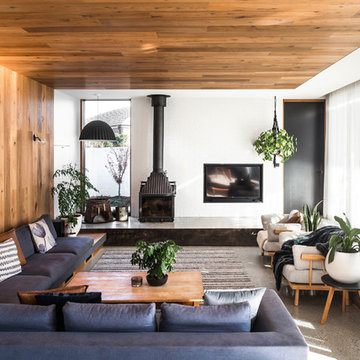
In the case of the Ivy Lane residence, the al fresco lifestyle defines the design, with a sun-drenched private courtyard and swimming pool demanding regular outdoor entertainment.
By turning its back to the street and welcoming northern views, this courtyard-centred home invites guests to experience an exciting new version of its physical location.
A social lifestyle is also reflected through the interior living spaces, led by the sunken lounge, complete with polished concrete finishes and custom-designed seating. The kitchen, additional living areas and bedroom wings then open onto the central courtyard space, completing a sanctuary of sheltered, social living.
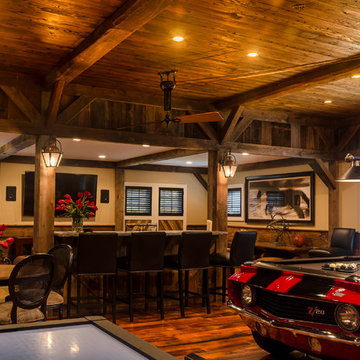
The addition to the rear of the barn provides an upstairs entertainment area.
Photo by: Daniel Contelmo Jr.
Inspiration for a large country open concept living room in New York with a home bar, beige walls, medium hardwood floors, a standard fireplace, a stone fireplace surround and a wall-mounted tv.
Inspiration for a large country open concept living room in New York with a home bar, beige walls, medium hardwood floors, a standard fireplace, a stone fireplace surround and a wall-mounted tv.
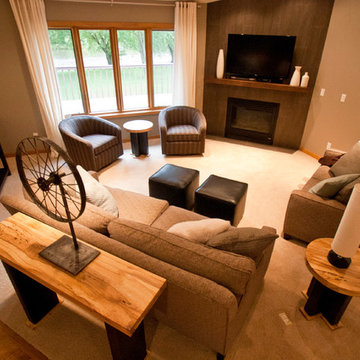
Modern living room decorated with industrial touches.
Photo credit: Karly Rauner
Photo of a modern open concept living room in Other with grey walls, carpet, a corner fireplace, a tile fireplace surround and a freestanding tv.
Photo of a modern open concept living room in Other with grey walls, carpet, a corner fireplace, a tile fireplace surround and a freestanding tv.
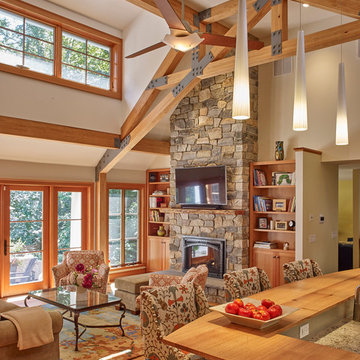
Ned Gray
Photo of a traditional open concept living room in Boston with light hardwood floors, beige walls, a standard fireplace, a stone fireplace surround and a wall-mounted tv.
Photo of a traditional open concept living room in Boston with light hardwood floors, beige walls, a standard fireplace, a stone fireplace surround and a wall-mounted tv.
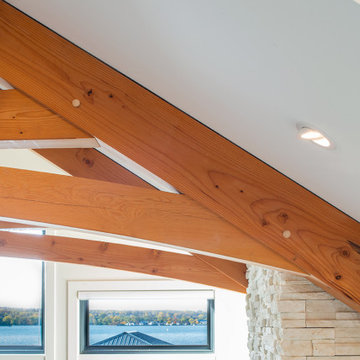
A light and bright space with Douglas fir timber trusses and mosaic stone fireplace surround.
Mid-sized beach style open concept living room in New York with white walls, dark hardwood floors, a standard fireplace, a stone fireplace surround, a wall-mounted tv, brown floor and vaulted.
Mid-sized beach style open concept living room in New York with white walls, dark hardwood floors, a standard fireplace, a stone fireplace surround, a wall-mounted tv, brown floor and vaulted.
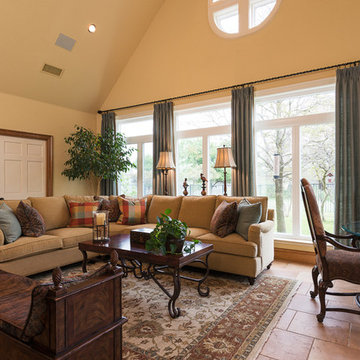
Focus Fort Worth, Matthew Jones
This is an example of a large traditional formal open concept living room in Dallas with porcelain floors, beige walls, no fireplace and no tv.
This is an example of a large traditional formal open concept living room in Dallas with porcelain floors, beige walls, no fireplace and no tv.
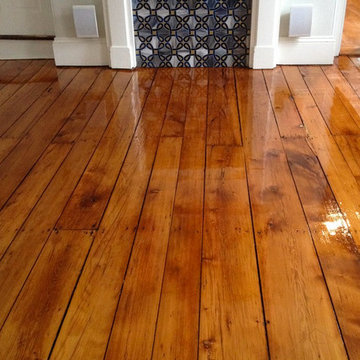
Robert A Civiletti
Design ideas for a mid-sized country open concept living room in Newark with medium hardwood floors, white walls, a standard fireplace and a plaster fireplace surround.
Design ideas for a mid-sized country open concept living room in Newark with medium hardwood floors, white walls, a standard fireplace and a plaster fireplace surround.

Old Growth Character Grade Hickory Plank Flooring in Ludlow, VT. Finished onsite with a water-based, satin-sheen finish.
Flooring: Character Grade Hickory in varied 6″, 7″, and 8″ Widths
Finish: Vermont Plank Flooring Prospect Mountain Finish
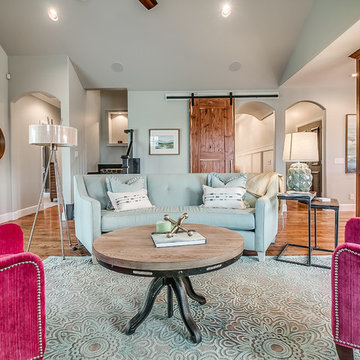
This is an example of a transitional formal open concept living room in Oklahoma City with grey walls, medium hardwood floors and brown floor.
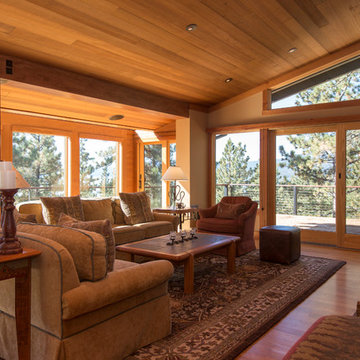
Inspiration for a country open concept living room in Other with light hardwood floors, a standard fireplace and a stone fireplace surround.
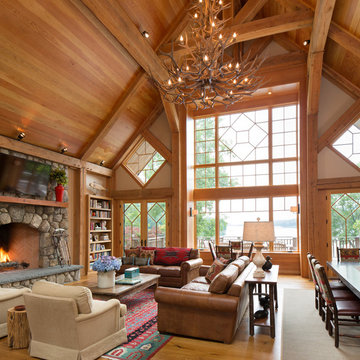
Great Room, view towards lake - Photo: Tim Lee Photography
This is an example of a large country open concept living room in New York with brown walls, medium hardwood floors, a standard fireplace, a stone fireplace surround, a wall-mounted tv and brown floor.
This is an example of a large country open concept living room in New York with brown walls, medium hardwood floors, a standard fireplace, a stone fireplace surround, a wall-mounted tv and brown floor.
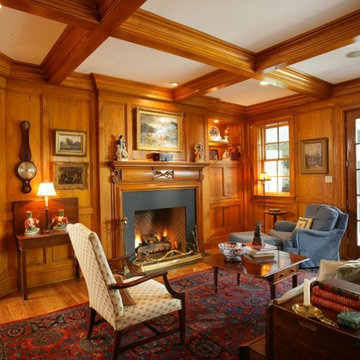
Mid-sized arts and crafts open concept living room in Other with brown walls, medium hardwood floors, a standard fireplace and no tv.
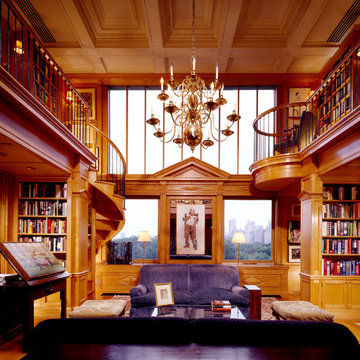
A new library on Central Park, in an apartment facing treetop level. Architecture by Fairfax & Sammons, photography by Durston Saylor
Inspiration for an expansive traditional open concept living room in New York with a library, brown walls, light hardwood floors and no tv.
Inspiration for an expansive traditional open concept living room in New York with a library, brown walls, light hardwood floors and no tv.
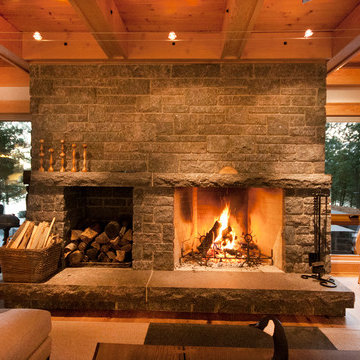
Dewson Architects
Photo of a large transitional formal open concept living room in Toronto with beige walls, medium hardwood floors, a standard fireplace, a stone fireplace surround, no tv and exposed beam.
Photo of a large transitional formal open concept living room in Toronto with beige walls, medium hardwood floors, a standard fireplace, a stone fireplace surround, no tv and exposed beam.
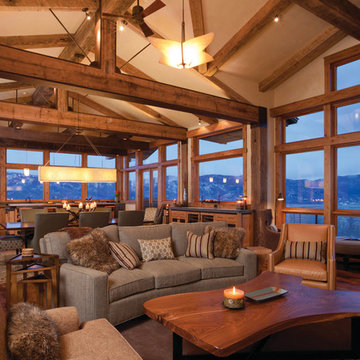
Tim Murphy - photographer
This is an example of a contemporary open concept living room in Denver with beige walls and medium hardwood floors.
This is an example of a contemporary open concept living room in Denver with beige walls and medium hardwood floors.
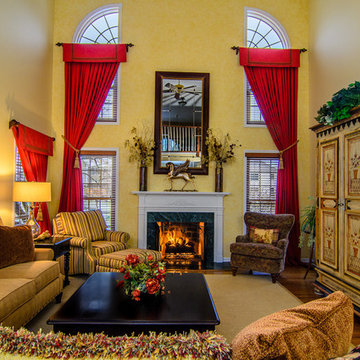
This two story family room is bright, cheerful and comfortable!
GarenTPhotography
Design ideas for a large traditional formal open concept living room in Chicago with yellow walls, a standard fireplace, medium hardwood floors and a concealed tv.
Design ideas for a large traditional formal open concept living room in Chicago with yellow walls, a standard fireplace, medium hardwood floors and a concealed tv.
Open Concept Living Room Design Photos
8