Open Concept Living Room Design Photos
Refine by:
Budget
Sort by:Popular Today
161 - 180 of 3,002 photos
Item 1 of 3
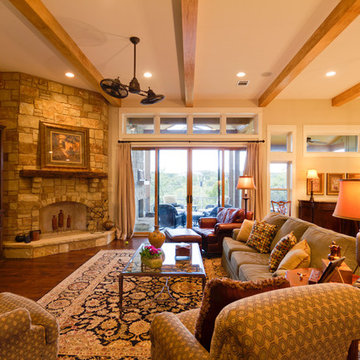
Spacious living area
Design ideas for a large arts and crafts open concept living room in Austin with beige walls, medium hardwood floors, a corner fireplace, a stone fireplace surround, a built-in media wall and brown floor.
Design ideas for a large arts and crafts open concept living room in Austin with beige walls, medium hardwood floors, a corner fireplace, a stone fireplace surround, a built-in media wall and brown floor.
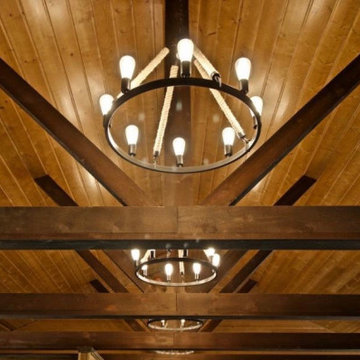
A rustic cabin set on a 5.9 acre wooded property on Little Boy Lake in Longville, MN, the design takes advantage of its secluded setting and stunning lake views. Covered porches on the forest-side and lake-side offer protection from the elements while allowing one to enjoy the fresh open air and unobstructed views. Once inside, one is greeted by a series of custom closet and bench built-ins hidden behind a pair of sliding wood barn doors. Ahead is a dramatic open great room with vaulted ceilings exposing the wood trusses and large circular chandeliers. Anchoring the space is a natural river-rock stone fireplace with windows on all sides capturing views of the forest and lake. A spacious kitchen with custom hickory cabinetry and cobalt blue appliances opens up the the great room creating a warm and inviting setting. The unassuming exterior is adorned in circle sawn cedar siding with red windows. The inside surfaces are clad in circle sawn wood boards adding to the rustic feel of the cabin.
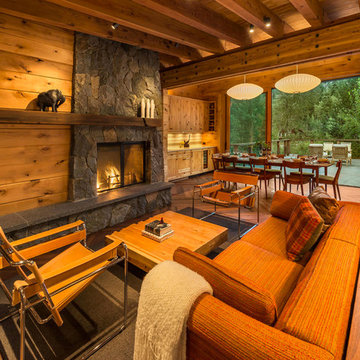
Architect + Interior Design: Olson-Olson Architects,
Construction: Bruce Olson Construction,
Photography: Vance Fox
Photo of a mid-sized eclectic open concept living room in Sacramento with brown walls, medium hardwood floors, a standard fireplace, a stone fireplace surround and a concealed tv.
Photo of a mid-sized eclectic open concept living room in Sacramento with brown walls, medium hardwood floors, a standard fireplace, a stone fireplace surround and a concealed tv.
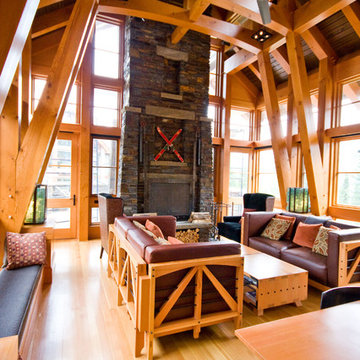
Design ideas for a large country open concept living room in Vancouver with brown walls, light hardwood floors, a stone fireplace surround, no tv and a standard fireplace.
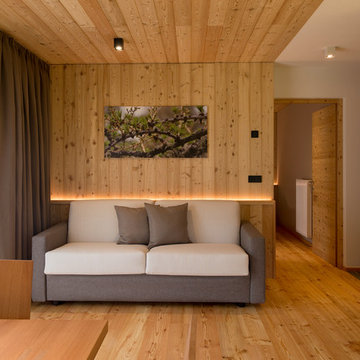
© Alexa Rainer
Photo of a mid-sized country open concept living room in Other with light hardwood floors.
Photo of a mid-sized country open concept living room in Other with light hardwood floors.
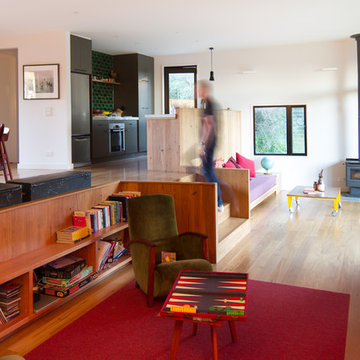
Design ideas for a contemporary open concept living room in Melbourne with light hardwood floors, a wood stove and white walls.

Grande étagère bibliothèque bleu canard contemporaine faite sur mesure. Grand salon ouvert et cosy dans un duplex réaménagé
Inspiration for a large contemporary open concept living room in Paris with a library, blue walls, a wall-mounted tv and beige floor.
Inspiration for a large contemporary open concept living room in Paris with a library, blue walls, a wall-mounted tv and beige floor.
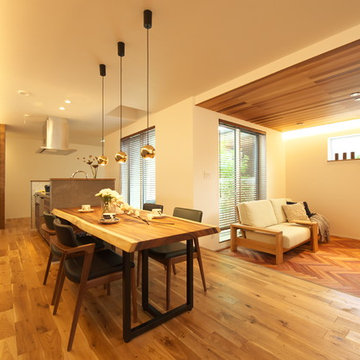
ダイニングとリビングをゾーン分けしてメリハリを。 リビングは床を下げてヘリボーンフローリングで空間チェンジ
Mid-sized scandinavian formal open concept living room in Osaka with beige walls, light hardwood floors, no fireplace, a freestanding tv and beige floor.
Mid-sized scandinavian formal open concept living room in Osaka with beige walls, light hardwood floors, no fireplace, a freestanding tv and beige floor.
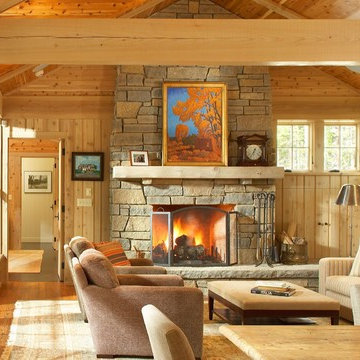
The Fireplace is a wonderful 4' to 8 ' real field stone done by RW Masonry 4704 Hwy E Phelps WI 54554 715.545.2490.
Design ideas for a mid-sized country formal open concept living room in Other with medium hardwood floors, a standard fireplace and a stone fireplace surround.
Design ideas for a mid-sized country formal open concept living room in Other with medium hardwood floors, a standard fireplace and a stone fireplace surround.
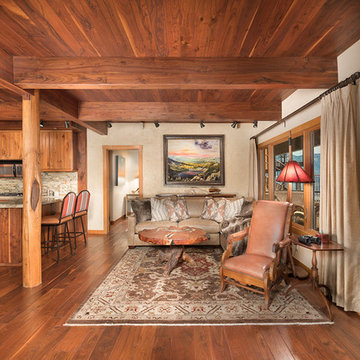
Photo of a mid-sized eclectic open concept living room in Other with beige walls, medium hardwood floors, no tv and brown floor.
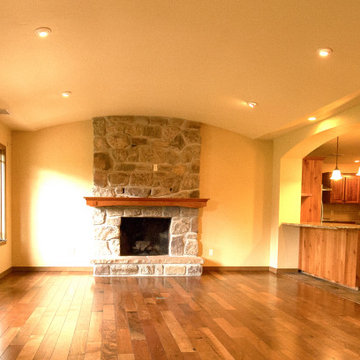
In order to make the ceiling higher (original ceilings in this remodel were only 8' tall), we introduced new trusses and created a gently curved vaulted ceiling. Vary cozy.
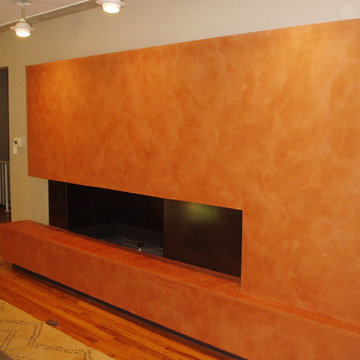
Large contemporary open concept living room in Denver with beige walls, medium hardwood floors, a ribbon fireplace and a plaster fireplace surround.
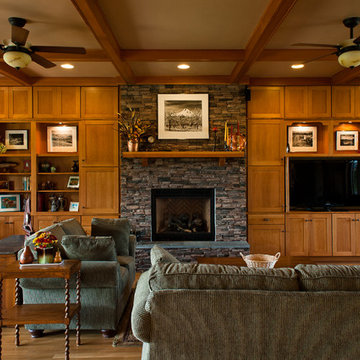
This beautiful entertainment center and bookcase feature Medallion Cabinetry's Mission style door in Quartersawn Oak with a hazelnut stain. What a statement they make in this amazing great room. Photos by Zach Luellen Photography.
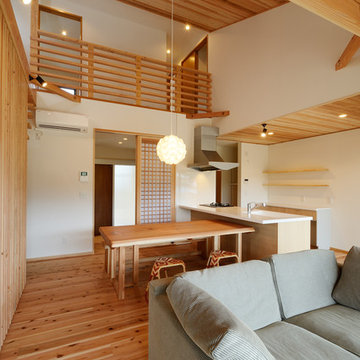
木部を多く取り入れたくつろぎのLDKは、木の香りに包まれた優しい空間となりました。
吹抜けによって1階と2階でのコミュニケーションも取りやすくなっています。
This is an example of a large scandinavian open concept living room in Other with no tv, white walls, medium hardwood floors, a wood stove, a tile fireplace surround, beige floor, wood and wallpaper.
This is an example of a large scandinavian open concept living room in Other with no tv, white walls, medium hardwood floors, a wood stove, a tile fireplace surround, beige floor, wood and wallpaper.
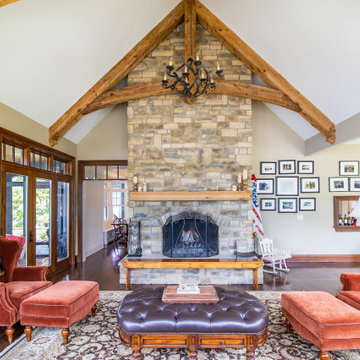
The perfect spot for Sunday morning coffee ☕️
.
.
.
#payneandpayne #homebuilder #homedecor #homedesign #custombuild #exposedbeams
#luxuryhome #fireplace #cathedralceiling #gatheringplace #stayathome
#ohiohomebuilders #ohiocustomhomes #dreamhome #nahb #buildersofinsta #clevelandbuilders #chardon #geaugacounty #AtHomeCLE .
.?@paulceroky
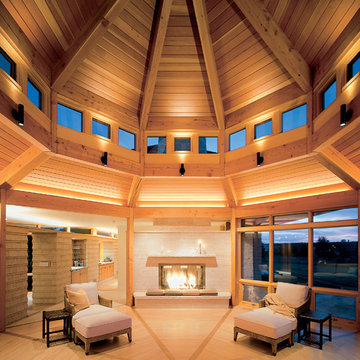
The Central Living Room
This is an example of a beach style open concept living room in Boston with beige walls, light hardwood floors, a standard fireplace, a brick fireplace surround and beige floor.
This is an example of a beach style open concept living room in Boston with beige walls, light hardwood floors, a standard fireplace, a brick fireplace surround and beige floor.
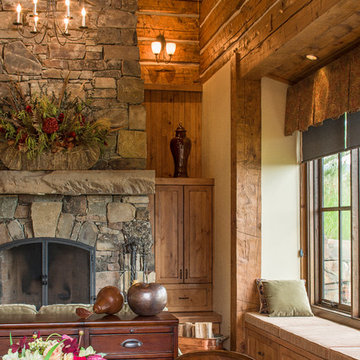
Mid-sized country open concept living room in Other with beige walls, dark hardwood floors, a standard fireplace, a stone fireplace surround and no tv.
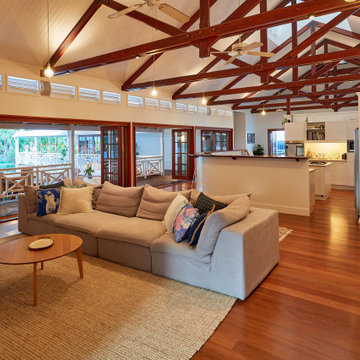
Tropical open concept living room in Cairns with white walls, medium hardwood floors, brown floor, exposed beam and vaulted.
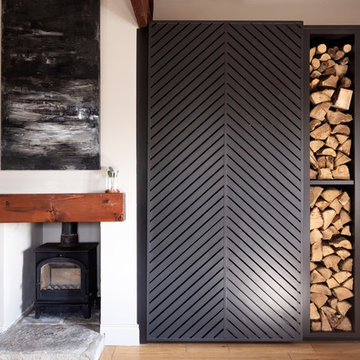
This built in unit is not only beautiful but also very functional - the sliding chevron door it lets you hide your TV when not in use, so you can look at something stunning!
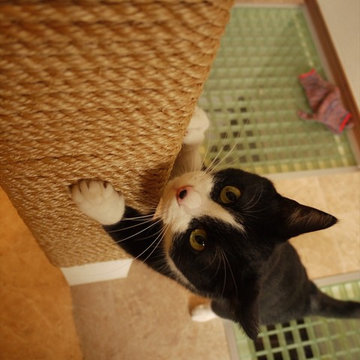
既存玄関ホールの吹抜けに床を貼りペットコーナーにしたリフォーム。構造上抜けなかった柱は麻縄を巻き、猫の爪とぎにした。巻いているそばから興味津々で巻き終わると共に早速嬉しそうに爪を砥ぎ始めた。大成功である。
右側に見えるFRPグレーチング+強化ガラスの床は、2階の光を玄関に取り込む効果に加え、猫たちがこの上に乗ってくれれば玄関から可愛い肉球を拝めるというサプライズ効果もある。
Open Concept Living Room Design Photos
9