Open Concept Living Room Design Photos with a Built-in Media Wall
Refine by:
Budget
Sort by:Popular Today
121 - 140 of 20,363 photos
Item 1 of 3
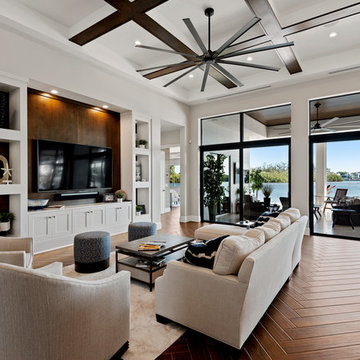
TV area with art niches on each side. All cabinetry suspended. Led lighting under cabinetry and LED puck lights in each niche opening.
Great view of the water
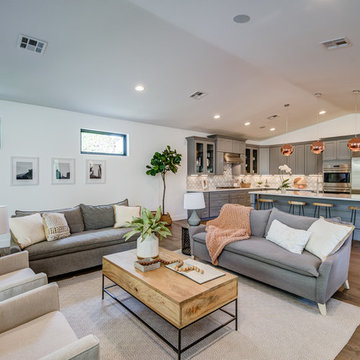
Design ideas for a large modern formal open concept living room in Phoenix with white walls, light hardwood floors, no fireplace, a built-in media wall and brown floor.
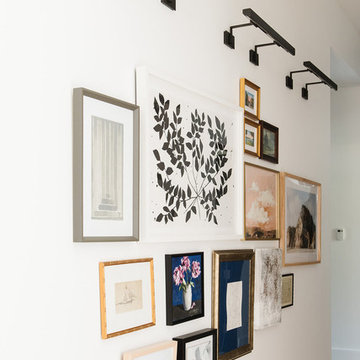
Photo of a large country open concept living room in Salt Lake City with white walls, light hardwood floors and a built-in media wall.
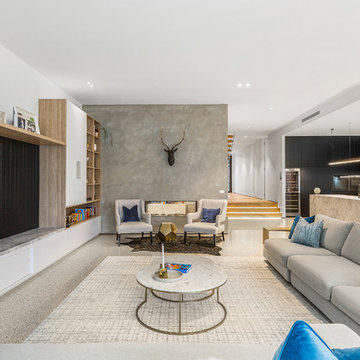
Sam Martin - 4 Walls Media
Large contemporary open concept living room in Melbourne with white walls, a built-in media wall, beige floor, concrete floors, a two-sided fireplace and a concrete fireplace surround.
Large contemporary open concept living room in Melbourne with white walls, a built-in media wall, beige floor, concrete floors, a two-sided fireplace and a concrete fireplace surround.
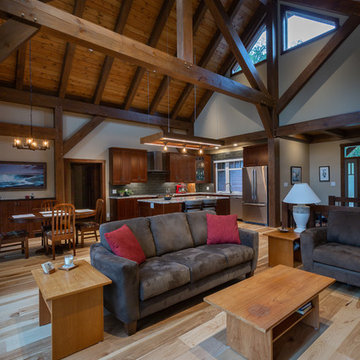
I love the 2 tone look of the timbers against the tongue and groove decking. It really helps make the timbers stand out and not get lost in the ceiling.
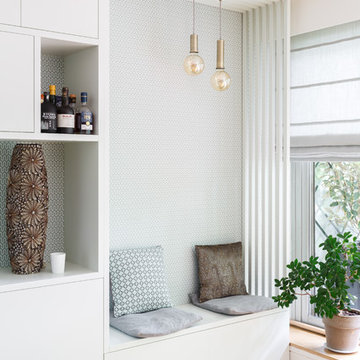
Nos équipes ont utilisé quelques bons tuyaux pour apporter ergonomie, rangements, et caractère à cet appartement situé à Neuilly-sur-Seine. L’utilisation ponctuelle de couleurs intenses crée une nouvelle profondeur à l’espace tandis que le choix de matières naturelles et douces apporte du style. Effet déco garanti!
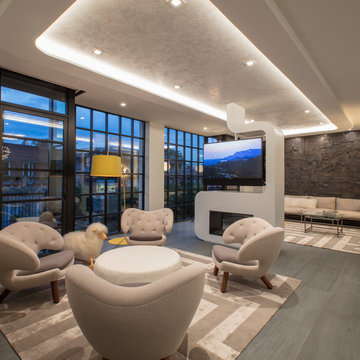
The Living Room and Lounge areas are separated by a double sided custom steel fireplace, that creates two almost cube spaces on each side of it. The spaces are unified by a continuous cove ceiling finished in hand troweled white Venetian plaster. The wall is the Lounge area is a reclaimed wood sculpture by artist Peter Glassford. The Living room Pelican chairs by Finn Juhl sit atop custom "Labyrinth" wool and silk rugs by FORMA Design. The furniture in the Lounge area are by Stephen Ken, and a custom console by Tod Von Mertens sits under a Venetian Glass chandelier that is reimagined as a glass wall sculpture.
Photography: Geoffrey Hodgdon
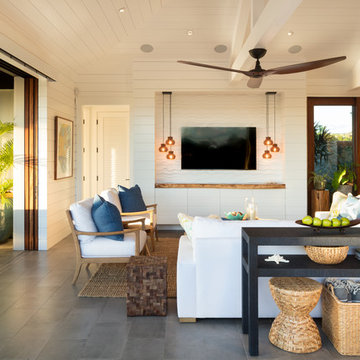
The living room has a built-in media niche. The cabinet doors are paneled in white to match the walls while the top is a natural live edge in Monkey Pod wood. The feature wall was highlighted by the use of modular arts in the same color as the walls but with a texture reminiscent of ripples on water. On either side of the TV hang a cluster of wooden pendants. The paneled walls and ceiling are painted white creating a seamless design. The teak glass sliding doors pocket into the walls creating an indoor-outdoor space. The great room is decorated in blues, greens and whites, with a jute rug on the floor, a solid log coffee table, slip covered white sofa, and custom blue and green throw pillows.
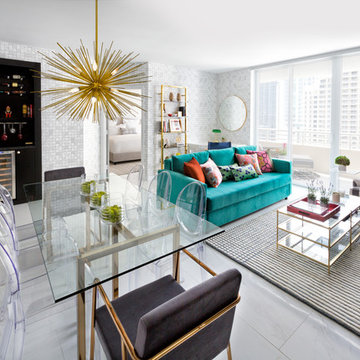
Feature in: Luxe Magazine Miami & South Florida Luxury Magazine
If visitors to Robyn and Allan Webb’s one-bedroom Miami apartment expect the typical all-white Miami aesthetic, they’ll be pleasantly surprised upon stepping inside. There, bold theatrical colors, like a black textured wallcovering and bright teal sofa, mix with funky patterns,
such as a black-and-white striped chair, to create a space that exudes charm. In fact, it’s the wife’s style that initially inspired the design for the home on the 20th floor of a Brickell Key high-rise. “As soon as I saw her with a green leather jacket draped across her shoulders, I knew we would be doing something chic that was nothing like the typical all- white modern Miami aesthetic,” says designer Maite Granda of Robyn’s ensemble the first time they met. The Webbs, who often vacation in Paris, also had a clear vision for their new Miami digs: They wanted it to exude their own modern interpretation of French decor.
“We wanted a home that was luxurious and beautiful,”
says Robyn, noting they were downsizing from a four-story residence in Alexandria, Virginia. “But it also had to be functional.”
To read more visit: https:
https://maitegranda.com/wp-content/uploads/2018/01/LX_MIA18_HOM_MaiteGranda_10.pdf
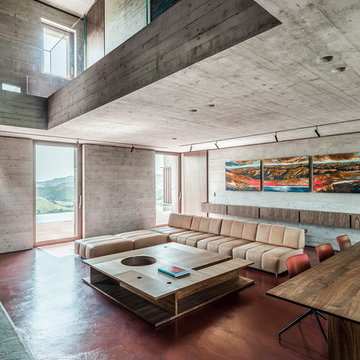
Ph ©Ezio Manciucca
Inspiration for a large modern formal open concept living room in Other with concrete floors, a built-in media wall, red floor and grey walls.
Inspiration for a large modern formal open concept living room in Other with concrete floors, a built-in media wall, red floor and grey walls.
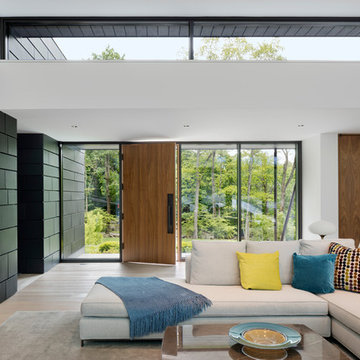
Large modern formal open concept living room in New York with white walls, light hardwood floors, a standard fireplace, a tile fireplace surround, a built-in media wall and brown floor.
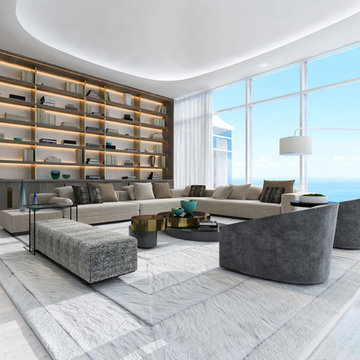
Design ideas for an expansive modern formal open concept living room in Miami with grey walls, marble floors, a built-in media wall and white floor.
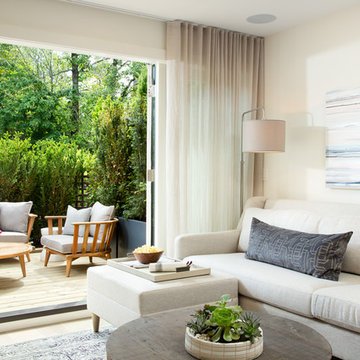
This is an example of a small transitional open concept living room in Vancouver with white walls, light hardwood floors, a ribbon fireplace, a stone fireplace surround, a built-in media wall and beige floor.
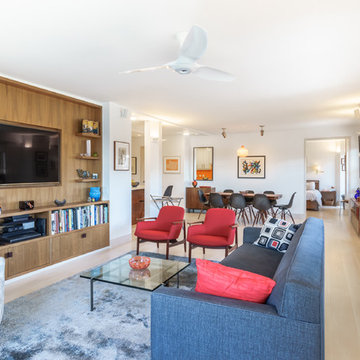
Heidi Solander
Photo of a contemporary open concept living room in New York with white walls, light hardwood floors, a built-in media wall and beige floor.
Photo of a contemporary open concept living room in New York with white walls, light hardwood floors, a built-in media wall and beige floor.
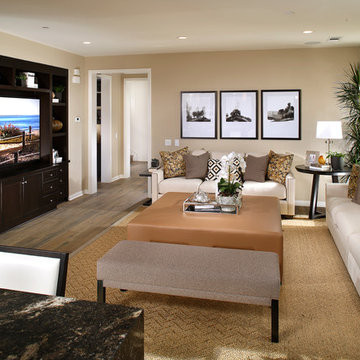
Design ideas for a mid-sized contemporary open concept living room in San Diego with beige walls, medium hardwood floors, no fireplace and a built-in media wall.
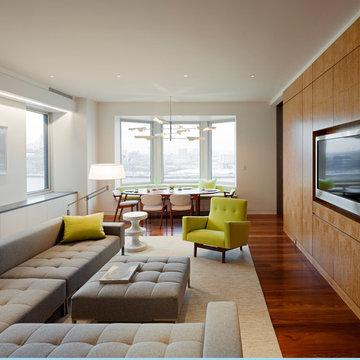
Photo of a large contemporary open concept living room in New York with white walls, medium hardwood floors, no fireplace, a built-in media wall and brown floor.
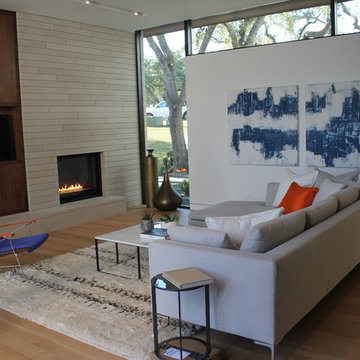
Design ideas for a mid-sized midcentury formal open concept living room in Austin with white walls, medium hardwood floors, a standard fireplace, a tile fireplace surround and a built-in media wall.
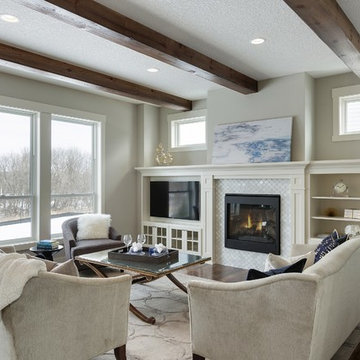
Spacecrafting
This is an example of a mid-sized transitional open concept living room in Minneapolis with grey walls, dark hardwood floors, a standard fireplace, a tile fireplace surround and a built-in media wall.
This is an example of a mid-sized transitional open concept living room in Minneapolis with grey walls, dark hardwood floors, a standard fireplace, a tile fireplace surround and a built-in media wall.
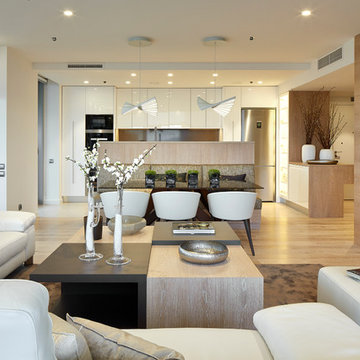
Jordi Miralles
Mid-sized contemporary formal open concept living room in Barcelona with beige walls, medium hardwood floors, no fireplace and a built-in media wall.
Mid-sized contemporary formal open concept living room in Barcelona with beige walls, medium hardwood floors, no fireplace and a built-in media wall.
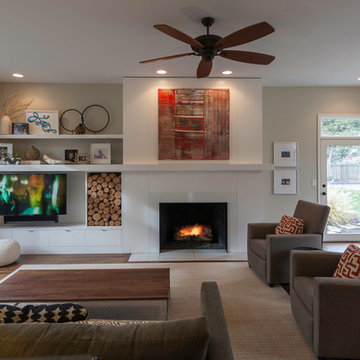
Photography by Travis Bechtel
Mid-sized modern open concept living room in Kansas City with white walls, medium hardwood floors, a standard fireplace, a metal fireplace surround and a built-in media wall.
Mid-sized modern open concept living room in Kansas City with white walls, medium hardwood floors, a standard fireplace, a metal fireplace surround and a built-in media wall.
Open Concept Living Room Design Photos with a Built-in Media Wall
7