Open Concept Living Room Design Photos with a Built-in Media Wall
Refine by:
Budget
Sort by:Popular Today
161 - 180 of 20,364 photos
Item 1 of 3
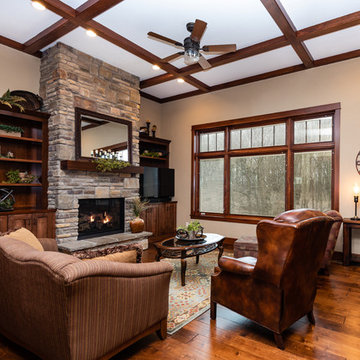
Photo of a large arts and crafts open concept living room in Other with beige walls, medium hardwood floors, a standard fireplace, a stone fireplace surround, a built-in media wall and brown floor.
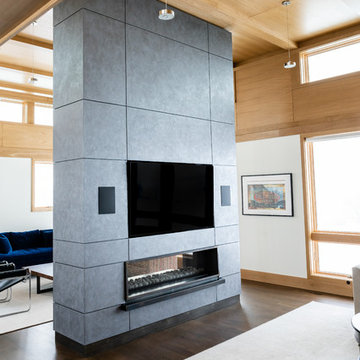
This is an example of a large contemporary open concept living room in Minneapolis with a two-sided fireplace, a concrete fireplace surround, a built-in media wall, beige walls, medium hardwood floors and brown floor.
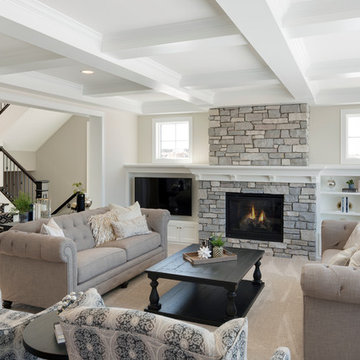
This large great room has space for two full size sofas and two chairs. The stone fireplace is the focal point of the room, flanked by two upper windows and built ins. The coffered ceiling is a custom detail which plays nicely with the location and design of the fireplace.
The cased opening frames the room while giving the space definition and still allowing for it to be open. Photography by SpaceCrafting
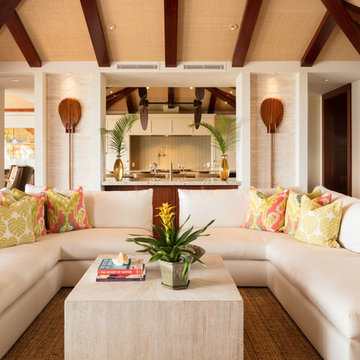
The tropical open design in the living room was created with pocketing glass doors that open to the lanai and beautiful pool. The use of natural tropical hardwood flooring bring warmth and color into the home while the white walls sooth your senses making the room feel light and open. Traditional Hawaiian canoe paddles hang on either side of the kitchen pass through, the custom pillows are a mix of tropical green and pink fabrics, keeping the sophisticated living room from getting too serious.
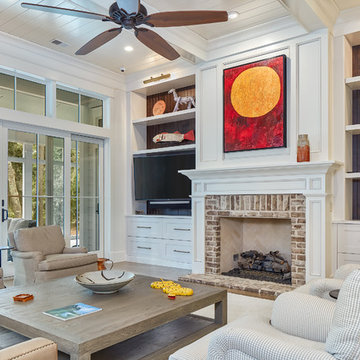
This is an example of a large transitional open concept living room in Charleston with white walls, medium hardwood floors, a standard fireplace, a brick fireplace surround, a built-in media wall and beige floor.
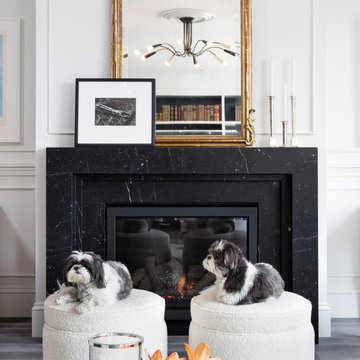
Builder: John Kraemer & Sons | Photographer: Landmark Photography
Inspiration for a mid-sized contemporary formal open concept living room in Minneapolis with white walls, medium hardwood floors, a standard fireplace, a stone fireplace surround, a built-in media wall and grey floor.
Inspiration for a mid-sized contemporary formal open concept living room in Minneapolis with white walls, medium hardwood floors, a standard fireplace, a stone fireplace surround, a built-in media wall and grey floor.
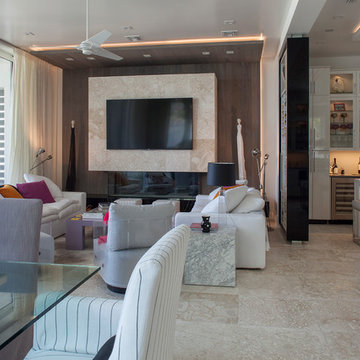
Photos by Jack Gardner
Mid-sized contemporary open concept living room in Other with a home bar, multi-coloured walls, travertine floors, a ribbon fireplace, a stone fireplace surround, a built-in media wall and beige floor.
Mid-sized contemporary open concept living room in Other with a home bar, multi-coloured walls, travertine floors, a ribbon fireplace, a stone fireplace surround, a built-in media wall and beige floor.
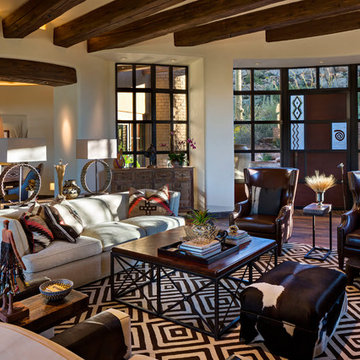
Southwestern living room made from adobe.
Architect: Urban Design Associates
Builder: R-Net Custom Homes
Interiors: Billie Springer
Photography: Thompson Photographic
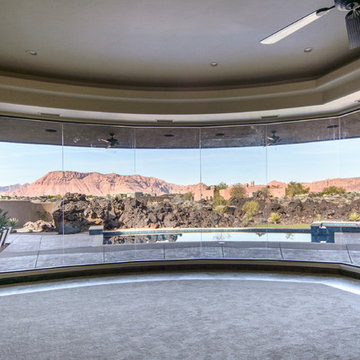
Photo of a large formal open concept living room in Salt Lake City with beige walls, carpet, a standard fireplace, a stone fireplace surround and a built-in media wall.
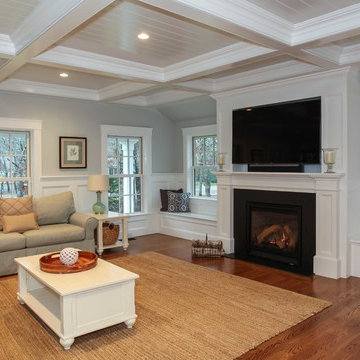
Cape Cod Home Builder - Floor plans Designed by CR Watson, Home Building Construction CR Watson, - Cape Cod General Contractor Greek Farmhouse Revival Style Home, Open Concept Floor plan, Coiffered Ceilings, Wainscoting Paneling, Victorian Era Wall Paneling, Built in Media Wall, Built in Fireplace, Bay Windows, Symmetrical Picture Windows, Wood Front Door, JFW Photography for C.R. Watson
JFW Photography for C.R. Watson
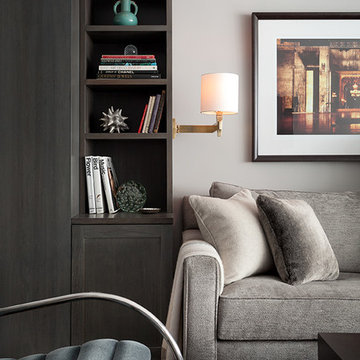
A detailed shot of the custom built-ins, sconce lighting and furniture colors and textures.
---
Our interior design service area is all of New York City including the Upper East Side and Upper West Side, as well as the Hamptons, Scarsdale, Mamaroneck, Rye, Rye City, Edgemont, Harrison, Bronxville, and Greenwich CT.
---
For more about Darci Hether, click here: https://darcihether.com/
To learn more about this project, click here: https://darcihether.com/portfolio/comfortable-contemporary-style-sutton-place-nyc/
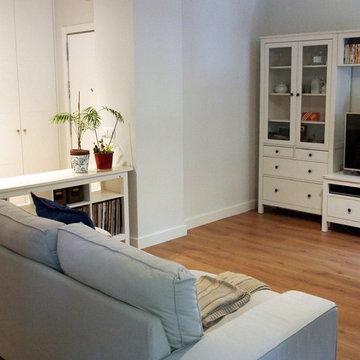
Design ideas for a mid-sized scandinavian open concept living room in Madrid with white walls, no fireplace, a library, a built-in media wall, laminate floors and brown floor.
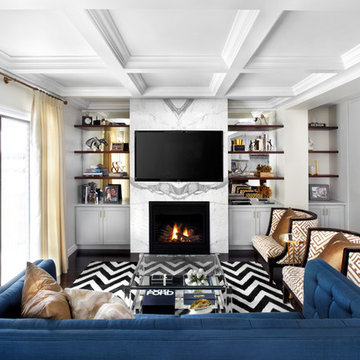
LUX Design renovated this living room in Toronto into a dramatic and modern retreat. Complete with a white fireplace created from Callacutta marble able to house a 60" tv with a gas fireplae below this living room makes a statement. Grey built-in lower cabinets with dark walnut wood shelves backed by an antique mirror ad depth to the room and allow for display of interesting accessories and finds. The white coffered ceiling beautifully accents the dark blue / teal tufted couch and a black and white herringbone rug ads a pop of excitement and personality to the space. LUX Interior Design and Renovations Toronto, Calgary, Vancouver.
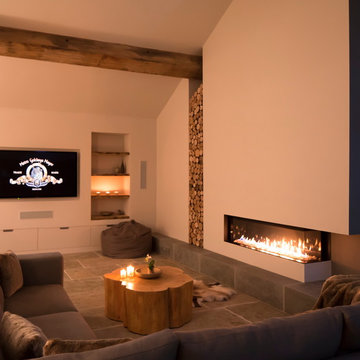
The large Lounge/Living Room extension on a total Barn Renovation in collaboration with Llama Property Developments. Complete with: Swiss Canterlevered Sky Frame Doors, M Design Gas Firebox, 65' 3D Plasma TV with surround sound, remote control Veluxes with automatic rain censors, Lutron Lighting, & Crestron Home Automation. Indian Stone Tiles with underfloor Heating, beautiful bespoke wooden elements such as Ash Tree coffee table, Black Poplar waney edged LED lit shelving, Handmade large 3mx3m sofa and beautiful Interior Design with calming colour scheme throughout.
This project has won 4 Awards.
Images by Andy Marshall Architectural & Interiors Photography.
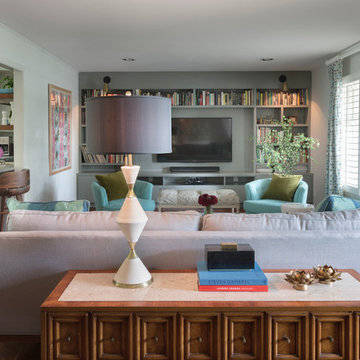
Whit Preston
Mid-sized transitional formal open concept living room in Austin with green walls, dark hardwood floors, no fireplace, a built-in media wall and brown floor.
Mid-sized transitional formal open concept living room in Austin with green walls, dark hardwood floors, no fireplace, a built-in media wall and brown floor.
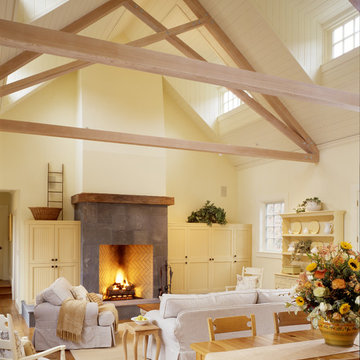
Inspiration for an expansive country formal open concept living room in San Francisco with yellow walls, medium hardwood floors, a standard fireplace, a tile fireplace surround and a built-in media wall.
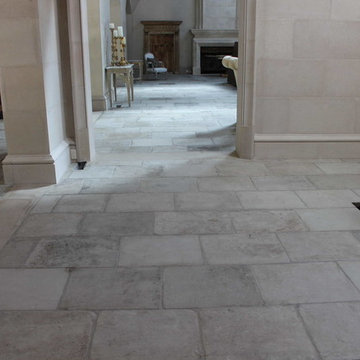
Gray Barr or Barr gris limestone flooring, finished with custom milled limestone baseboard and limestone thresholds.
Inspiration for an expansive mediterranean formal open concept living room in Other with beige walls, a standard fireplace, a stone fireplace surround and a built-in media wall.
Inspiration for an expansive mediterranean formal open concept living room in Other with beige walls, a standard fireplace, a stone fireplace surround and a built-in media wall.
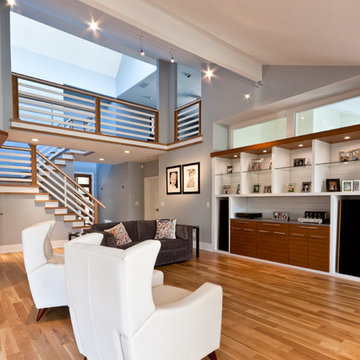
Michael McNeal Photography
Large contemporary open concept living room in Atlanta with grey walls, medium hardwood floors, a two-sided fireplace, a tile fireplace surround and a built-in media wall.
Large contemporary open concept living room in Atlanta with grey walls, medium hardwood floors, a two-sided fireplace, a tile fireplace surround and a built-in media wall.
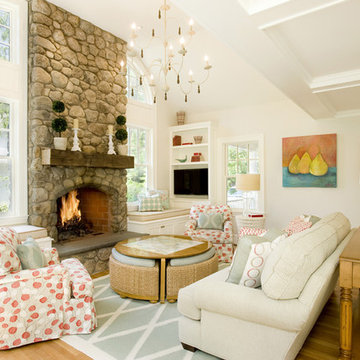
Designer Stacy Carlson has created a cozy and colorful family room, using an aqua trellis rug, coral printed chairs and pillows, a stone fireplace surround, a coffee table that doubles as ottoman seating for four with a custom nautical chart top! Photo Credit: Shelley Harrison Photography.
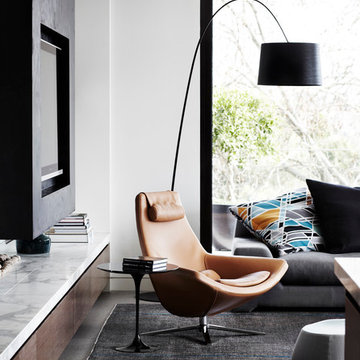
Design ideas for a mid-sized contemporary open concept living room in Melbourne with white walls and a built-in media wall.
Open Concept Living Room Design Photos with a Built-in Media Wall
9