Open Concept Living Room Design Photos with Medium Hardwood Floors
Refine by:
Budget
Sort by:Popular Today
121 - 140 of 80,470 photos
Item 1 of 3
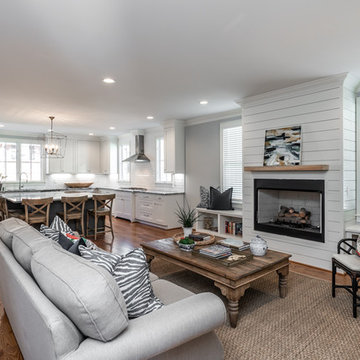
Inspiration for a transitional open concept living room in Other with grey walls, medium hardwood floors, a standard fireplace, a wood fireplace surround and brown floor.
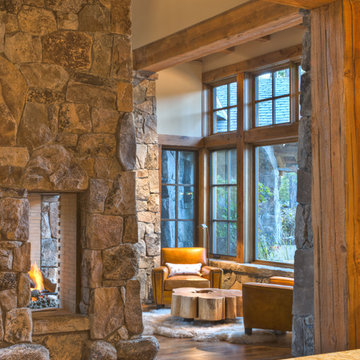
This is an example of a large arts and crafts open concept living room in Sacramento with medium hardwood floors, a two-sided fireplace and a stone fireplace surround.
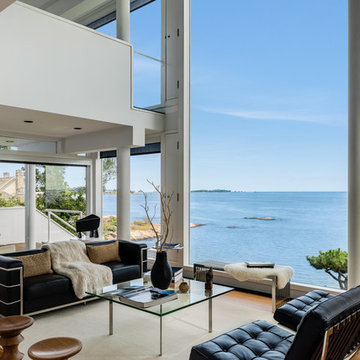
Design ideas for a modern formal open concept living room in New York with white walls, medium hardwood floors, a standard fireplace and a brick fireplace surround.
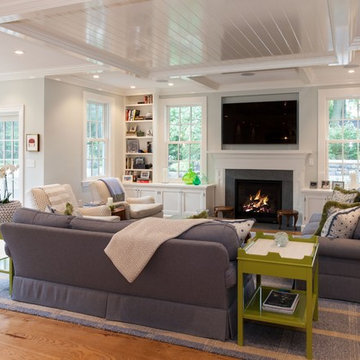
This living room, which opens to the kitchen, has everything you need. Plenty of built-ins to display and store treasures, a gas fireplace to add warmth on a cool evening and easy access to the beautifully landscaped yard.
Damianos Photography
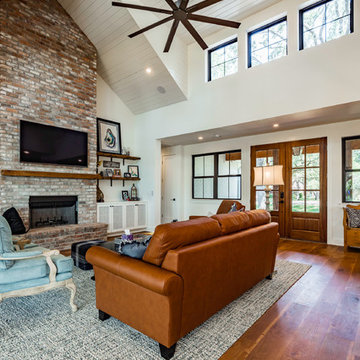
Mark Adams
This is an example of a large country open concept living room in Austin with white walls, medium hardwood floors, a standard fireplace, a brick fireplace surround, a wall-mounted tv and brown floor.
This is an example of a large country open concept living room in Austin with white walls, medium hardwood floors, a standard fireplace, a brick fireplace surround, a wall-mounted tv and brown floor.
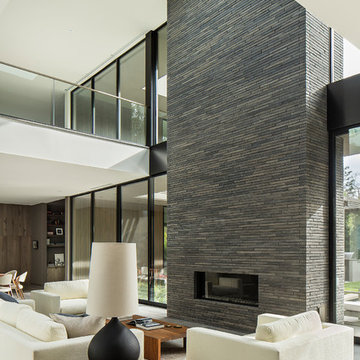
Modern formal open concept living room in Los Angeles with medium hardwood floors, a ribbon fireplace and brown floor.
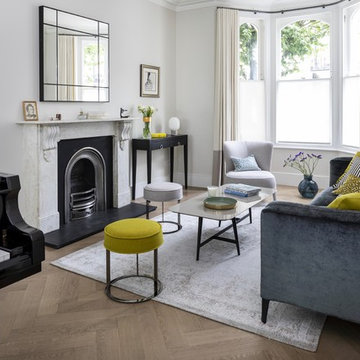
Photo Chris Snook
Inspiration for an expansive contemporary formal open concept living room in London with grey walls, medium hardwood floors, a ribbon fireplace, a stone fireplace surround, no tv and grey floor.
Inspiration for an expansive contemporary formal open concept living room in London with grey walls, medium hardwood floors, a ribbon fireplace, a stone fireplace surround, no tv and grey floor.
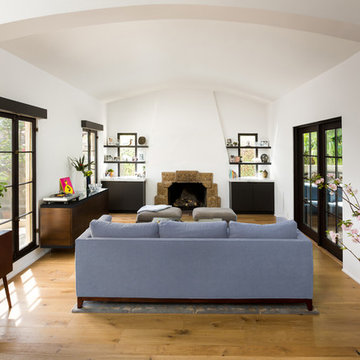
Step down Living Room from Kitchen has connection to outdoor covered patio. Outdoor entry courtyard at left.
Photo by Clark Dugger
Inspiration for a mid-sized mediterranean open concept living room in Los Angeles with white walls, a standard fireplace, a tile fireplace surround, no tv, medium hardwood floors and brown floor.
Inspiration for a mid-sized mediterranean open concept living room in Los Angeles with white walls, a standard fireplace, a tile fireplace surround, no tv, medium hardwood floors and brown floor.
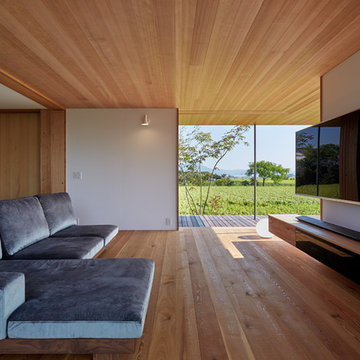
西七区の家 Photo by:後藤健治
Asian open concept living room in Other with white walls, medium hardwood floors, a wall-mounted tv and brown floor.
Asian open concept living room in Other with white walls, medium hardwood floors, a wall-mounted tv and brown floor.
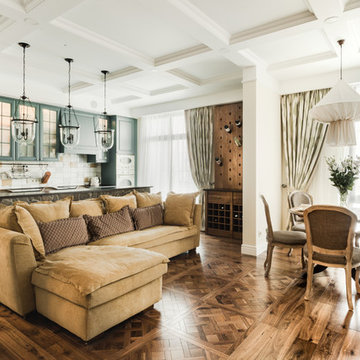
Григорий Соколинский
Photo of a large transitional open concept living room in Saint Petersburg with medium hardwood floors and white walls.
Photo of a large transitional open concept living room in Saint Petersburg with medium hardwood floors and white walls.
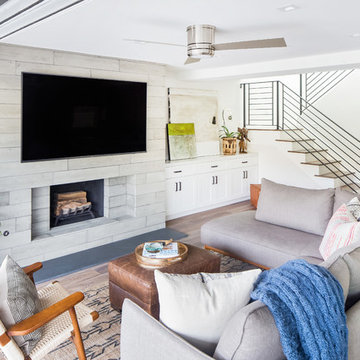
Inspiration for a mid-sized transitional open concept living room in Orange County with white walls, medium hardwood floors, a standard fireplace, a tile fireplace surround, a wall-mounted tv and brown floor.
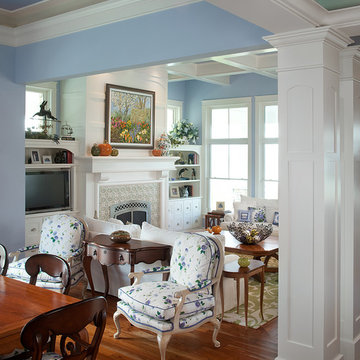
This beautiful, three-story, updated shingle-style cottage is perched atop a bluff on the shores of Lake Michigan, and was designed to make the most of its towering vistas. The proportions of the home are made even more pleasing by the combination of stone, shingles and metal roofing. Deep balconies and wrap-around porches emphasize outdoor living, white tapered columns, an arched dormer, and stone porticos give the cottage nautical quaintness, tastefully balancing the grandeur of the design.
The interior space is dominated by vast panoramas of the water below. High ceilings are found throughout, giving the home an airy ambiance, while enabling large windows to display the natural beauty of the lakeshore. The open floor plan allows living areas to act as one sizeable space, convenient for entertaining. The diagonally situated kitchen is adjacent to a sunroom, dining area and sitting room. Dining and lounging areas can be found on the spacious deck, along with an outdoor fireplace. The main floor master suite includes a sitting area, vaulted ceiling, a private bath, balcony access, and a walk-through closet with a back entrance to the home’s laundry. A private study area at the front of the house is lined with built-in bookshelves and entertainment cabinets, creating a small haven for homeowners.
The upper level boasts four guest or children’s bedrooms, two with their own private bathrooms. Also upstairs is a built-in office space, loft sitting area, ample storage space, and access to a third floor deck. The walkout lower level was designed for entertainment. Billiards, a bar, sitting areas, screened-in and covered porches make large groups easy to handle. Also downstairs is an exercise room, a large full bath, and access to an outdoor shower for beach-goers.
Photographer: Bill Hebert
Builder: David C. Bos Homes
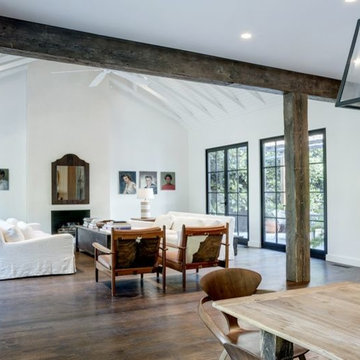
Charles Davis Smith
Design ideas for a large transitional open concept living room in Dallas with white walls, medium hardwood floors, a standard fireplace, a plaster fireplace surround, no tv and brown floor.
Design ideas for a large transitional open concept living room in Dallas with white walls, medium hardwood floors, a standard fireplace, a plaster fireplace surround, no tv and brown floor.
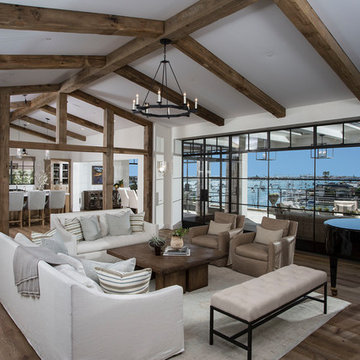
Beach style open concept living room in Orange County with white walls, medium hardwood floors and brown floor.
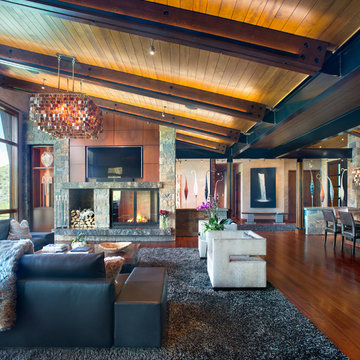
Design ideas for a country open concept living room in Denver with brown walls, medium hardwood floors, a two-sided fireplace, a stone fireplace surround, a wall-mounted tv and brown floor.
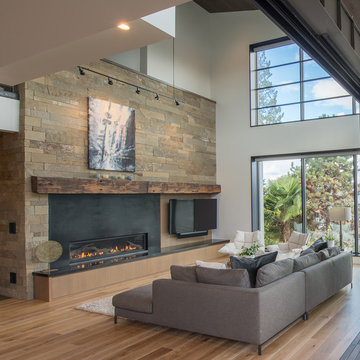
Living room. Photography by Lucas Henning.
Large contemporary open concept living room in Seattle with white walls, medium hardwood floors, a ribbon fireplace, a wall-mounted tv, brown floor and a metal fireplace surround.
Large contemporary open concept living room in Seattle with white walls, medium hardwood floors, a ribbon fireplace, a wall-mounted tv, brown floor and a metal fireplace surround.
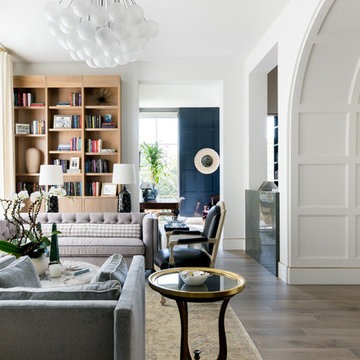
Description: Interior Design by Sees Design ( http://www.seesdesign.com/). Architecture by Stocker Hoesterey Montenegro Architects ( http://www.shmarchitects.com/david-stocker-1/). Built by Coats Homes (www.coatshomes.com). Photography by Costa Christ Media ( https://www.costachrist.com/).
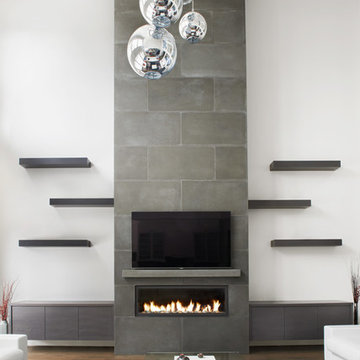
Inspiration for a large modern open concept living room in San Diego with white walls, medium hardwood floors, a ribbon fireplace, a tile fireplace surround, a wall-mounted tv and brown floor.
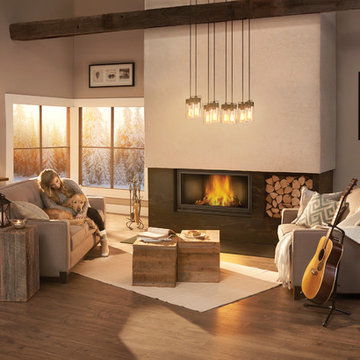
This is an example of a large contemporary open concept living room in Other with a music area, beige walls, medium hardwood floors, a standard fireplace, a metal fireplace surround, no tv and brown floor.
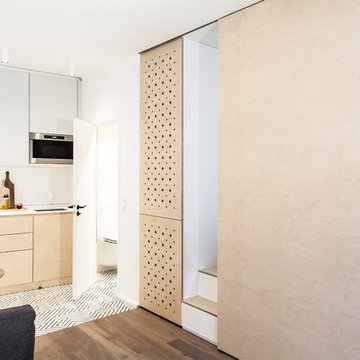
Photo : BCDF Studio
Photo of a mid-sized scandinavian open concept living room in Paris with a library, white walls, medium hardwood floors, no fireplace, a built-in media wall, brown floor and wood walls.
Photo of a mid-sized scandinavian open concept living room in Paris with a library, white walls, medium hardwood floors, no fireplace, a built-in media wall, brown floor and wood walls.
Open Concept Living Room Design Photos with Medium Hardwood Floors
7