Open Concept Living Room Design Photos with Medium Hardwood Floors
Refine by:
Budget
Sort by:Popular Today
161 - 180 of 80,470 photos
Item 1 of 3
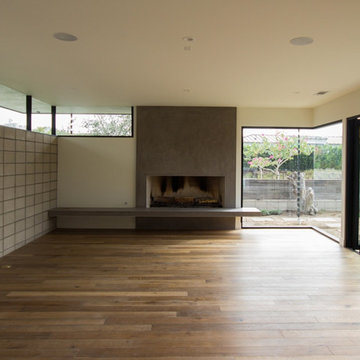
Inspiration for a mid-sized midcentury formal open concept living room in Los Angeles with grey walls, medium hardwood floors, a ribbon fireplace, a concrete fireplace surround and brown floor.
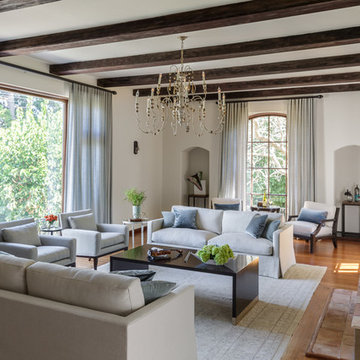
This is an example of a large transitional open concept living room in San Francisco with white walls, medium hardwood floors, a standard fireplace, brown floor, a wood fireplace surround and no tv.
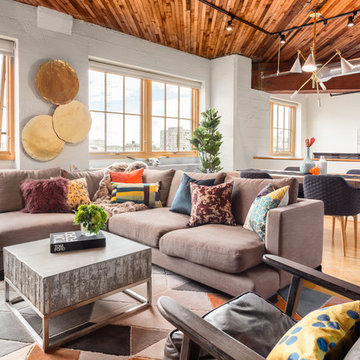
Design ideas for a mid-sized industrial open concept living room in Portland with white walls, medium hardwood floors, brown floor, no fireplace and a freestanding tv.
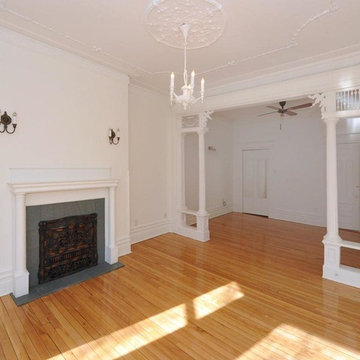
This is an example of a mid-sized traditional formal open concept living room in Montreal with white walls, medium hardwood floors, a standard fireplace, a tile fireplace surround, no tv and beige floor.
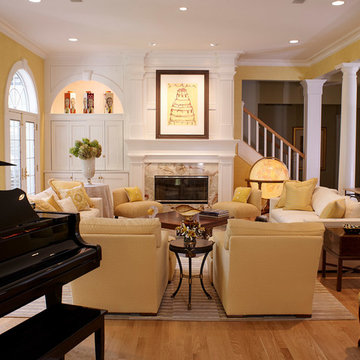
Photo of a traditional formal open concept living room in Other with yellow walls, medium hardwood floors, a standard fireplace, a stone fireplace surround and yellow floor.
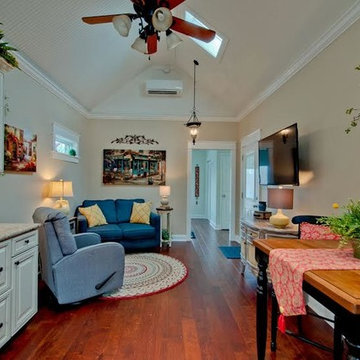
Laura Hurst
Mid-sized traditional open concept living room in Other with medium hardwood floors, a wall-mounted tv and beige walls.
Mid-sized traditional open concept living room in Other with medium hardwood floors, a wall-mounted tv and beige walls.
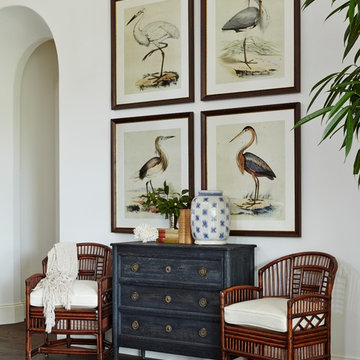
Audubon prints hang in the living room flanked by curved archways and bamboo chairs. This project was featured in House Beautiful & Florida Design.
Interior Design & Styling by Summer Thornton.
Images by Brantley Photography
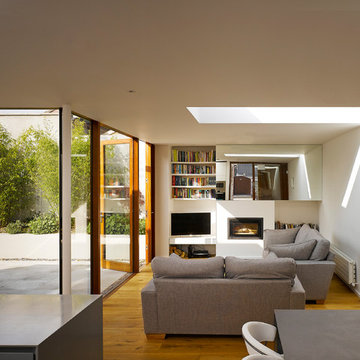
Ros Kavanagh
Photo of a mid-sized contemporary open concept living room in Dublin with a library, white walls, medium hardwood floors, a standard fireplace, a plaster fireplace surround and a freestanding tv.
Photo of a mid-sized contemporary open concept living room in Dublin with a library, white walls, medium hardwood floors, a standard fireplace, a plaster fireplace surround and a freestanding tv.
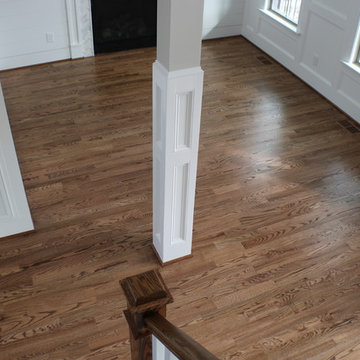
Red Oak Common #1. 3/4" x 3 1/4" Solid Hardwood.
Stain: Special Walnut
Sealer: Bona AmberSeal
Poly: Bona Mega HD Satin
Large traditional open concept living room in Raleigh with grey walls, medium hardwood floors, a standard fireplace, a stone fireplace surround and brown floor.
Large traditional open concept living room in Raleigh with grey walls, medium hardwood floors, a standard fireplace, a stone fireplace surround and brown floor.
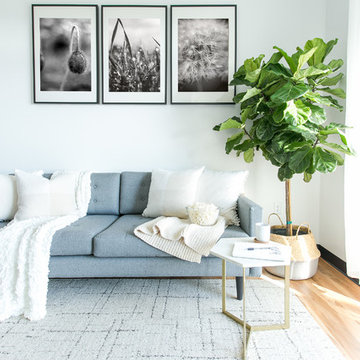
12Stones Photography
www.12stonesphotography.com
Photo of a large modern open concept living room in Cleveland with white walls and medium hardwood floors.
Photo of a large modern open concept living room in Cleveland with white walls and medium hardwood floors.
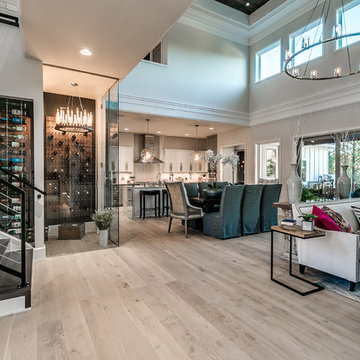
Mid-sized transitional formal open concept living room in Oklahoma City with grey walls, medium hardwood floors, a ribbon fireplace, a tile fireplace surround, a wall-mounted tv and brown floor.
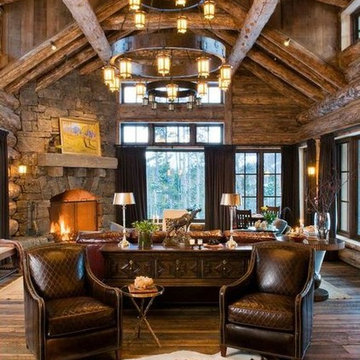
Design ideas for a large country formal open concept living room in Other with brown walls, medium hardwood floors, a standard fireplace and a stone fireplace surround.
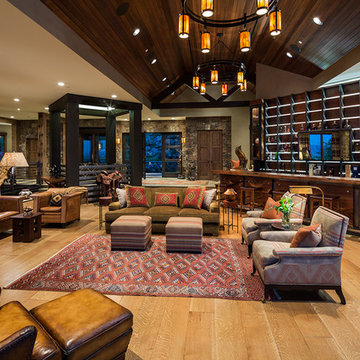
Karl Neumann Photography
Inspiration for a large country open concept living room in Other with medium hardwood floors, a standard fireplace, a stone fireplace surround, beige walls, no tv and brown floor.
Inspiration for a large country open concept living room in Other with medium hardwood floors, a standard fireplace, a stone fireplace surround, beige walls, no tv and brown floor.
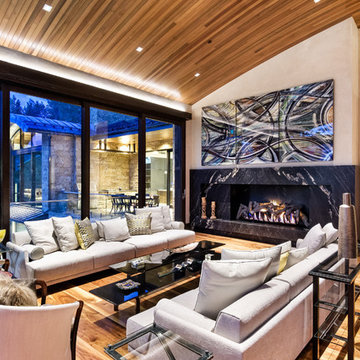
This is an example of a contemporary open concept living room in DC Metro with beige walls, medium hardwood floors, a standard fireplace and a stone fireplace surround.
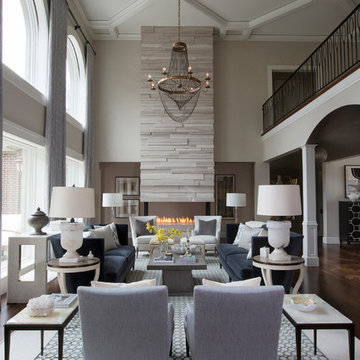
The two-story, stacked marble, open fireplace is the focal point of the formal living room. A geometric-design paneled ceiling can be illuminated in the evening.
Heidi Zeiger
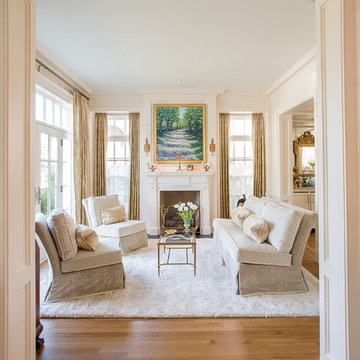
Mid-sized traditional formal open concept living room in Dallas with beige walls, medium hardwood floors, a standard fireplace, a wood fireplace surround, no tv and brown floor.
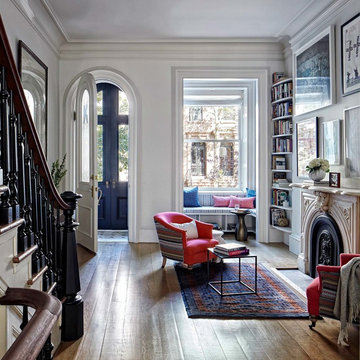
Design ideas for a transitional open concept living room in New York with a library, white walls, medium hardwood floors and a standard fireplace.
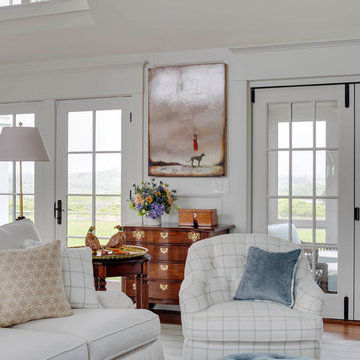
Greg Premru
Design ideas for a large country formal open concept living room in Boston with white walls, medium hardwood floors, a standard fireplace, a stone fireplace surround and no tv.
Design ideas for a large country formal open concept living room in Boston with white walls, medium hardwood floors, a standard fireplace, a stone fireplace surround and no tv.
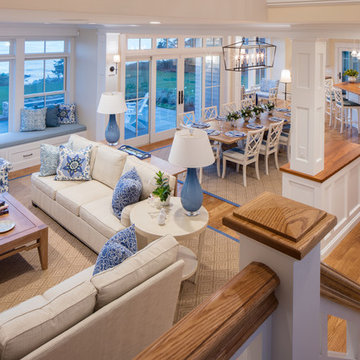
Photograph by Neil Alexander
This is an example of a mid-sized beach style open concept living room in Boston with beige walls, medium hardwood floors, a standard fireplace, a stone fireplace surround, a wall-mounted tv and brown floor.
This is an example of a mid-sized beach style open concept living room in Boston with beige walls, medium hardwood floors, a standard fireplace, a stone fireplace surround, a wall-mounted tv and brown floor.
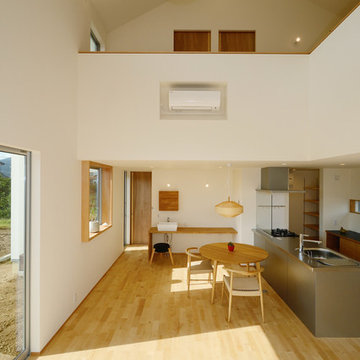
SE構法が可能にしたこの大開口・大空間。抜け感がたまらなく心地よい。道路側に土間収納と外部収納をまとめ、敷地奥に水回りをまとめ、真ん中の残りすべてを吹抜けのあるLDKとし、全体的に大きな一室空間として設計しました。
ダイニングの一角に洗面スペースを設けることで、朝の準備の動線を短くすることができます。
Open Concept Living Room Design Photos with Medium Hardwood Floors
9