Open Concept Living Room Design Photos with Orange Floor
Refine by:
Budget
Sort by:Popular Today
41 - 60 of 478 photos
Item 1 of 3
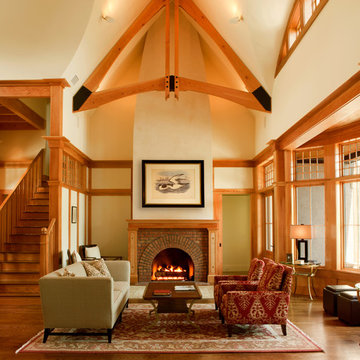
2012: This Arts and Crafts style house draws from the most influential English architects of the early 20th century. Designed to be enjoyed by multiple families as a second home, this 4,900-sq-ft home contains three identical master suites, three bedrooms and six bathrooms. The bold stucco massing and steep roof pitches make a commanding presence, while flared roof lines and various detailed openings articulate the form. Inside, neutral colored walls accentuate richly stained woodwork. The timber trusses and the intersecting peak and arch ceiling open the living room to form a dynamic gathering space. Stained glass connects the kitchen and dining room. The open floor plan allows abundant light and views to the exterior, and also provides a sense of connection and functionality. A pair of matching staircases separates the two upper master suites, trimmed with custom balusters.
Architect :Wayne Windham Architect - http://waynewindhamarchitect.com/
Builder: Buffington Homes - http://buffingtonhomes.com/
Interior Designer : Kathryn McGowan
Land Planner: Sunnyside Designs
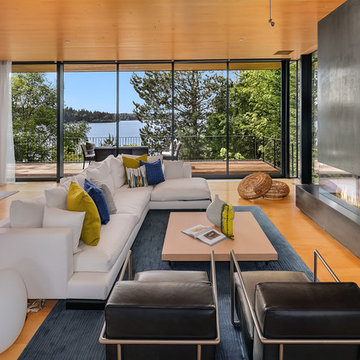
Luxurious modern living room with a white sectional sofa, black leather chairs, blue area rug and amazing modern architectural features such as floor to ceiling windows and fireplace.
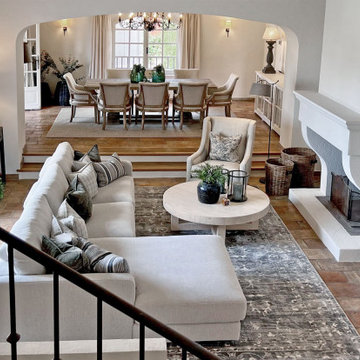
Décoration et rénovation du séjour, ratissage des urs, peinture, reprise de l'escalier.
Décoration : confection de rideaux, canapé, tapis, fauteuils, etc
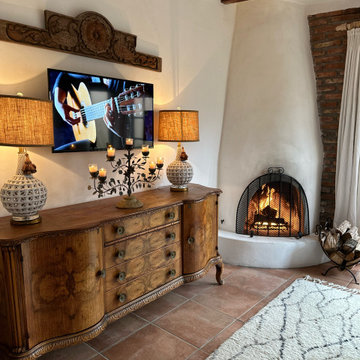
guest casita renovation and design used primarily as a short term rental on airbnb. complete with a hand-plaster finish beehive fireplace, exposed beam ceiling and decorated with romantic antiques and textiles.

We took an ordinary living room and transformed it into an oasis! We added a round, adobe-style fireplace, beams to the vaulted ceiling, stucco on the walls, and a beautiful chandelier to create this cozy and stylish living room.
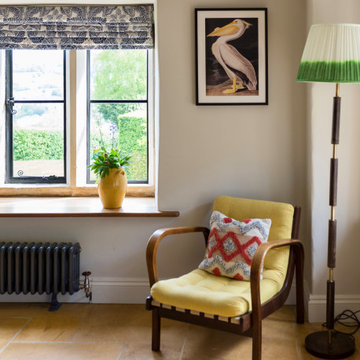
Mid-sized eclectic open concept living room in Gloucestershire with terra-cotta floors and orange floor.
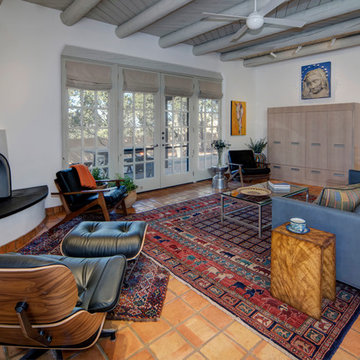
Santa Fe Renovations - Living Room. Interior renovation modernizes clients' folk-art-inspired furnishings. New: paint finishes, hearth, seating, side tables, custom tv cabinet, contemporary art, antique rugs, window coverings, lighting, ceiling fans.
Contemporary art by Melanie Newcombe: https://melanienewcombe.com
Construction by Casanova Construction, Sapello, NM.
Photo by Abstract Photography, Inc., all rights reserved.
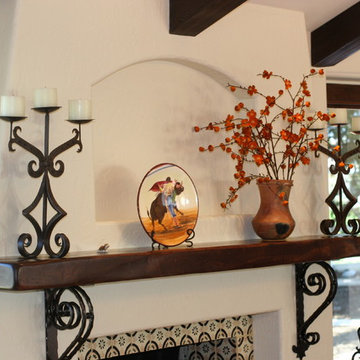
Inspiration for a large mediterranean open concept living room in San Luis Obispo with white walls, terra-cotta floors, a standard fireplace, a tile fireplace surround and orange floor.
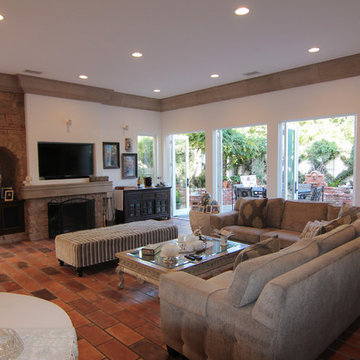
Photo of a mid-sized mediterranean open concept living room in Orange County with white walls, terra-cotta floors, a standard fireplace, a stone fireplace surround, a built-in media wall and orange floor.
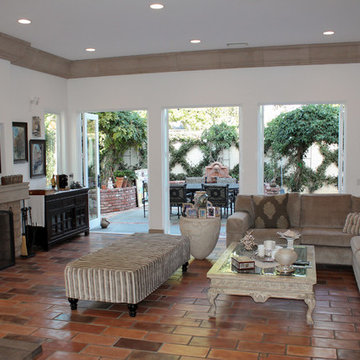
Mid-sized mediterranean open concept living room in Orange County with white walls, terra-cotta floors, a standard fireplace, a stone fireplace surround, a built-in media wall and orange floor.
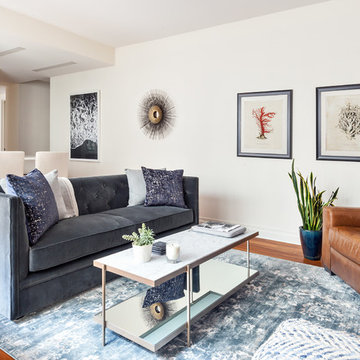
We built this room around our client's favorite leather club chair. The tufted velvet sofa adds luxury, the vintage style rugs adds texture and the mirror and marble coffee table modernizes the space while bouncing light into the room.
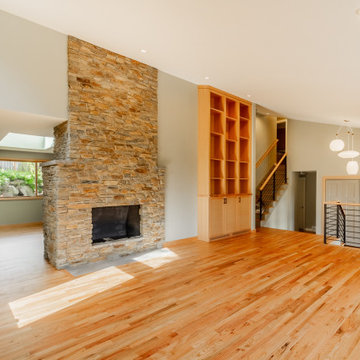
A carefully planned renovation preserved this home's charm while refreshing the space with an open, modern touch. Natural stone fireplace and iron rod railing add a rustic hint without hindering the open space provided by the hillside view windows.
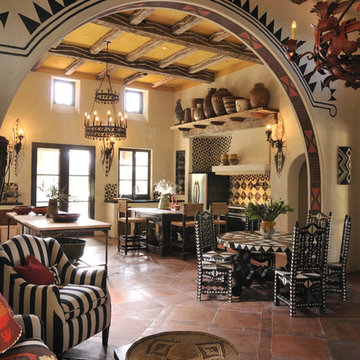
New spanish-hacienda style residence in La Honda, California.
Bernardo Grijalva Photography
Photo of an open concept living room in San Francisco with beige walls, orange floor and terra-cotta floors.
Photo of an open concept living room in San Francisco with beige walls, orange floor and terra-cotta floors.
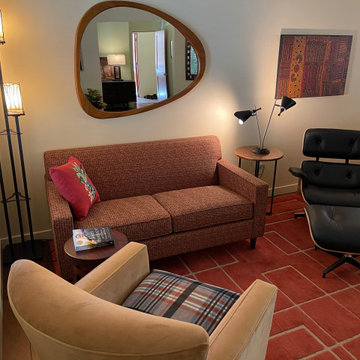
Dining is more important to these homeowners than the need for a full living room. This sitting room nook provides a comfy chat or reading space away from the activity of the kitchen.
Couch, chair and rug: Ethan Allen
Eames Chair: AllModern
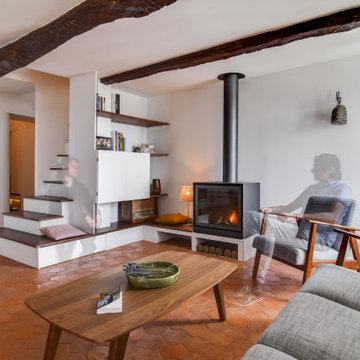
This is an example of a mid-sized country open concept living room in Paris with a library, white walls, terra-cotta floors, a wood stove, a concealed tv, orange floor and exposed beam.
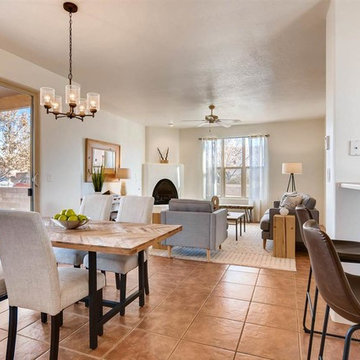
Barker Realty
This is an example of a mid-sized open concept living room in Other with white walls, terra-cotta floors, a corner fireplace, a plaster fireplace surround, no tv and orange floor.
This is an example of a mid-sized open concept living room in Other with white walls, terra-cotta floors, a corner fireplace, a plaster fireplace surround, no tv and orange floor.
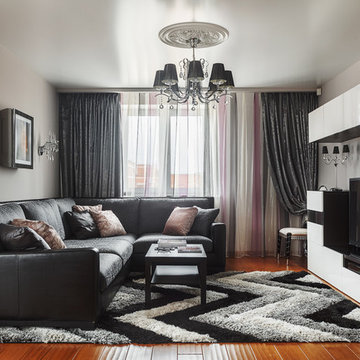
Сергей Красюк
Inspiration for a mid-sized contemporary formal open concept living room in Moscow with medium hardwood floors, no fireplace, a freestanding tv, grey walls and orange floor.
Inspiration for a mid-sized contemporary formal open concept living room in Moscow with medium hardwood floors, no fireplace, a freestanding tv, grey walls and orange floor.
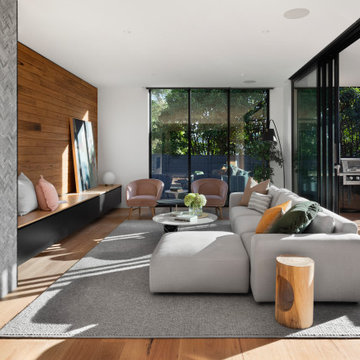
Photo of a mid-sized contemporary formal open concept living room in Melbourne with orange walls, a ribbon fireplace, a tile fireplace surround, orange floor, wood walls and medium hardwood floors.
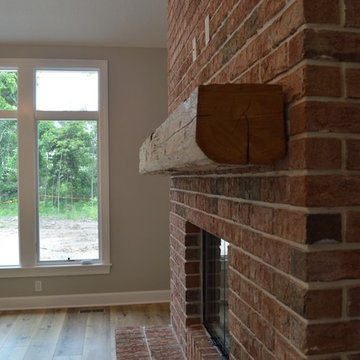
Mid-sized traditional open concept living room in Other with a library, beige walls, medium hardwood floors, a standard fireplace, a brick fireplace surround, a freestanding tv and orange floor.
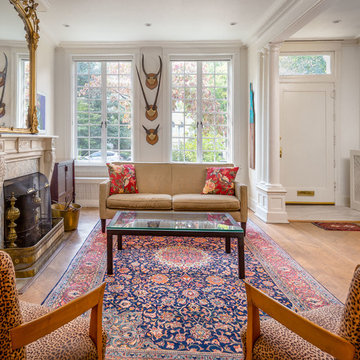
Inspiration for an eclectic formal open concept living room in DC Metro with white walls, medium hardwood floors, a standard fireplace and orange floor.
Open Concept Living Room Design Photos with Orange Floor
3