Open Concept Living Room Design Photos with Orange Floor
Refine by:
Budget
Sort by:Popular Today
101 - 120 of 478 photos
Item 1 of 3
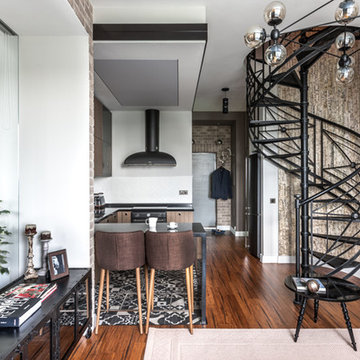
Михаил Степанов
Photo of a small contemporary open concept living room in Moscow with grey walls, bamboo floors, no tv and orange floor.
Photo of a small contemporary open concept living room in Moscow with grey walls, bamboo floors, no tv and orange floor.
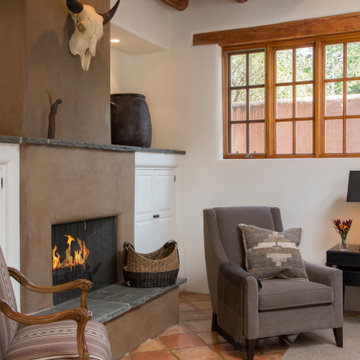
This is an example of a transitional open concept living room in Albuquerque with white walls, ceramic floors, a standard fireplace, a plaster fireplace surround, a wall-mounted tv, orange floor and exposed beam.
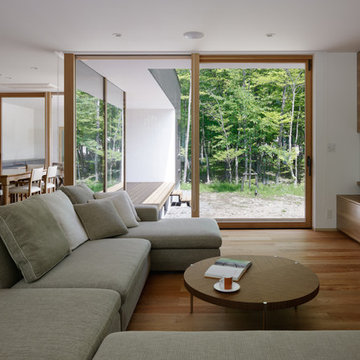
リビング
Inspiration for a modern open concept living room in Other with white walls, medium hardwood floors, a freestanding tv and orange floor.
Inspiration for a modern open concept living room in Other with white walls, medium hardwood floors, a freestanding tv and orange floor.
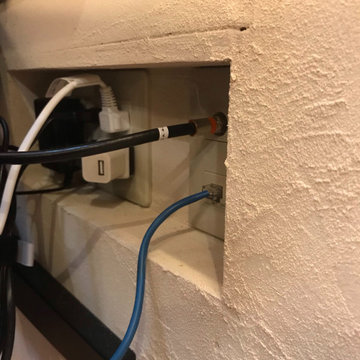
壁かけテレビの後ろの壁を彫り込んでコンセント廻りをすっきり
Photo of a small scandinavian open concept living room in Other with white walls, medium hardwood floors, a wood stove, a brick fireplace surround, a wall-mounted tv, orange floor and wood walls.
Photo of a small scandinavian open concept living room in Other with white walls, medium hardwood floors, a wood stove, a brick fireplace surround, a wall-mounted tv, orange floor and wood walls.
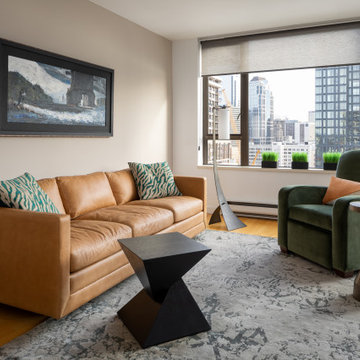
Andrew’s taste for a clean, Contemporary and masculine interior, transferred into using wood and leather elements to warm up the space. Our design process was largely remote, sending options to this client by email, paired with thorough explanations and recommendations. With this, Andrew was able to make wise decisions within his budget.
We fell in love with this saddle leather sofa from Kardiel, as well as the Leathercraft recliner, upholstered in plush, green fabric. Photography by Julie Mannell Photography, Interior Design by Belltown Design LLC
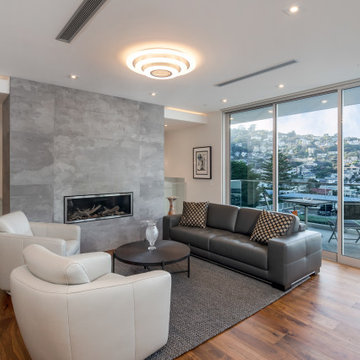
Photo of a large open concept living room in San Francisco with white walls, medium hardwood floors, a standard fireplace, a tile fireplace surround and orange floor.
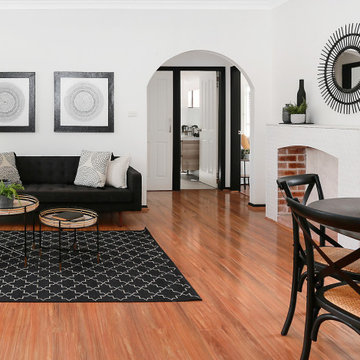
Inspiration for a mid-sized transitional open concept living room in Sydney with white walls, light hardwood floors and orange floor.
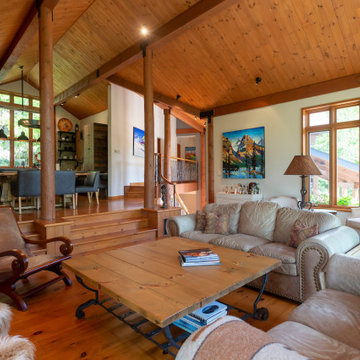
Relooking d'un salon & Récupérer de meubles. Restauration de plusieurs meubles que les clients avaient en place au style traditionnel et de nouveaux meubles qu'ils ont emporter de leur résidence principale que l'on a restauré. Ajout d'accessoires. Projet qui sera évolutif au fur des années.
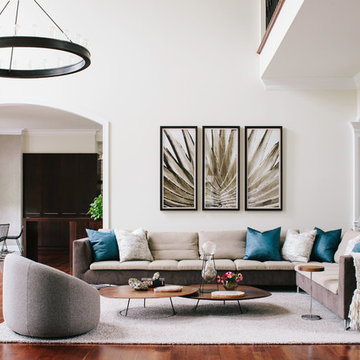
Julian Huarte
Transitional open concept living room in Philadelphia with beige walls, medium hardwood floors and orange floor.
Transitional open concept living room in Philadelphia with beige walls, medium hardwood floors and orange floor.
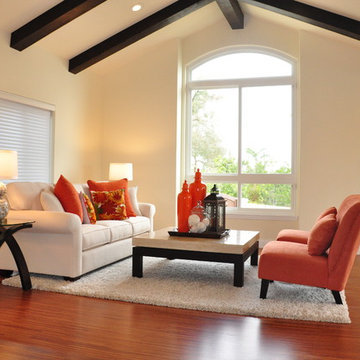
JB Hall, photographer
Inspiration for a large contemporary formal open concept living room in San Diego with beige walls, medium hardwood floors, no tv, orange floor and no fireplace.
Inspiration for a large contemporary formal open concept living room in San Diego with beige walls, medium hardwood floors, no tv, orange floor and no fireplace.
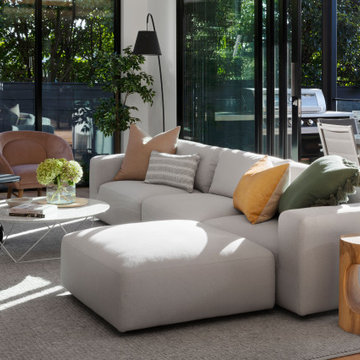
Design ideas for a mid-sized contemporary formal open concept living room in Melbourne with orange walls, medium hardwood floors, a ribbon fireplace, a tile fireplace surround, orange floor and wood walls.
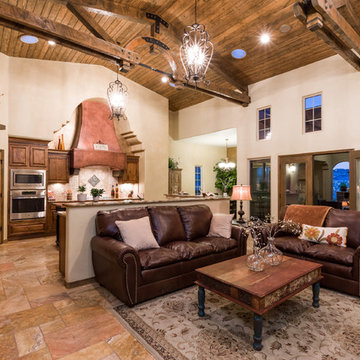
TRINITY HOMES of Las Cruces
Photo of a mediterranean formal open concept living room in Austin with white walls and orange floor.
Photo of a mediterranean formal open concept living room in Austin with white walls and orange floor.
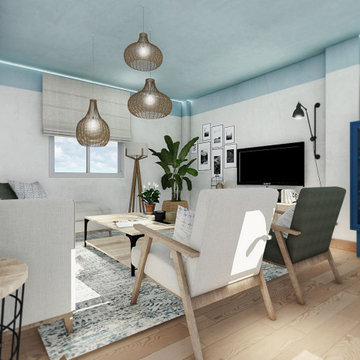
Diseño e interiorismo de salón comedor en 3D en Alicante. El proyecto debía tener un carácter nórdico-boho que evocase la playa, la naturaleza y el mar. Y ofrecer un espacio relajado para toda la familia, intentando mantener el mismo suelo y revestimiento, para no incrementar le presupuesto.
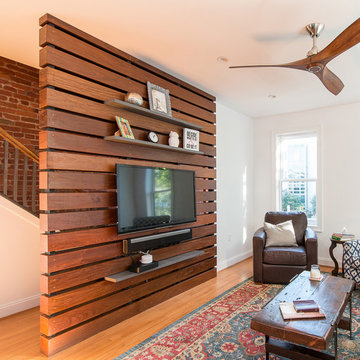
Complete gut renovation of a hundred year old brick rowhouse to create a modern aesthetic and open floor plan . . . and extra space for the craft brew operation. Photography: Katherine Ma, Studio by MAK
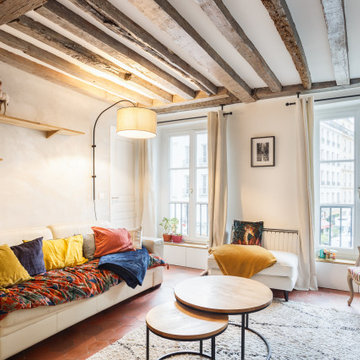
Salon cosy avec création de rangement / bibliothèque et meuble TV, jeu de coussins et plaid... Applique à bras déportée Umage
Photo of a small contemporary open concept living room in Paris with beige walls, terra-cotta floors, a freestanding tv and orange floor.
Photo of a small contemporary open concept living room in Paris with beige walls, terra-cotta floors, a freestanding tv and orange floor.
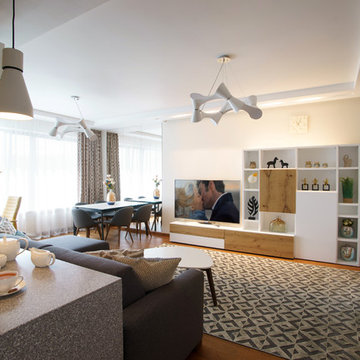
Я люблю современные интерьеры, для которых характерны чистота дизайнерского решения, строгая геометрия и формы, простые и прямые линии. Если удается выдержать концепцию европейского интерьера, то он получается стильным, комфортным и «вкусным»!
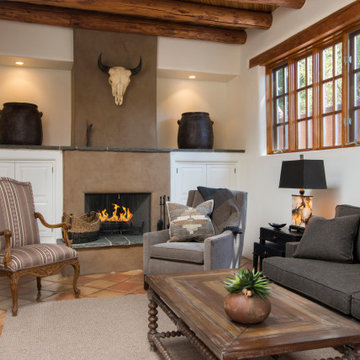
Photo of a transitional open concept living room in Albuquerque with white walls, ceramic floors, a standard fireplace, a plaster fireplace surround, a wall-mounted tv, orange floor and exposed beam.
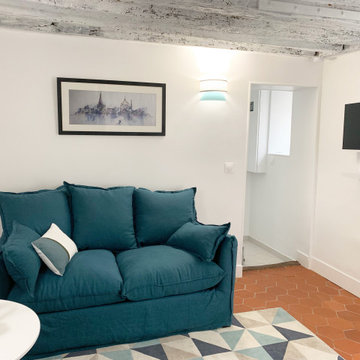
Design ideas for a small contemporary open concept living room in Paris with white walls, ceramic floors, a wall-mounted tv, orange floor and exposed beam.
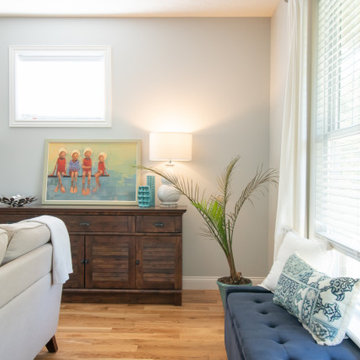
Large traditional open concept living room in Indianapolis with blue walls, medium hardwood floors, a standard fireplace, a wood fireplace surround, a freestanding tv and orange floor.
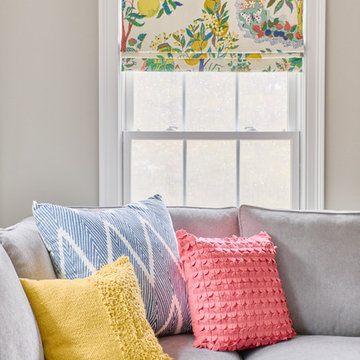
Andrea Pietrangeli
http://andrea.media/
Inspiration for a large transitional open concept living room in Providence with a library, beige walls, light hardwood floors, a built-in media wall and orange floor.
Inspiration for a large transitional open concept living room in Providence with a library, beige walls, light hardwood floors, a built-in media wall and orange floor.
Open Concept Living Room Design Photos with Orange Floor
6