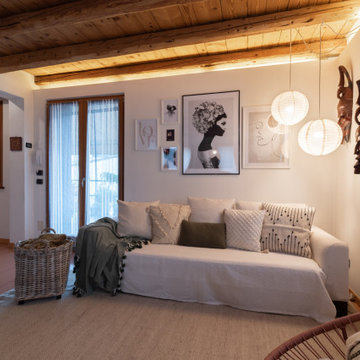Open Concept Living Room Design Photos with Orange Floor
Refine by:
Budget
Sort by:Popular Today
121 - 140 of 478 photos
Item 1 of 3
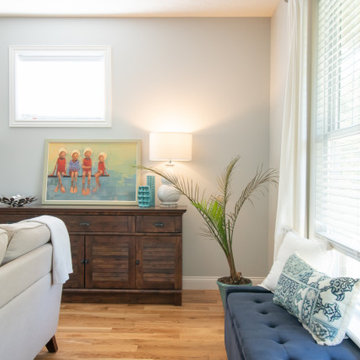
Large traditional open concept living room in Indianapolis with blue walls, medium hardwood floors, a standard fireplace, a wood fireplace surround, a freestanding tv and orange floor.
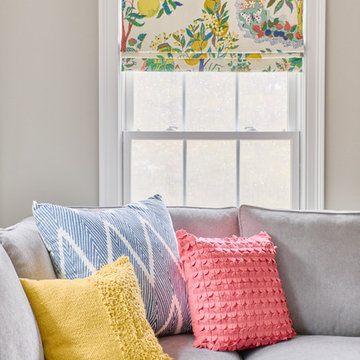
Andrea Pietrangeli
http://andrea.media/
Inspiration for a large transitional open concept living room in Providence with a library, beige walls, light hardwood floors, a built-in media wall and orange floor.
Inspiration for a large transitional open concept living room in Providence with a library, beige walls, light hardwood floors, a built-in media wall and orange floor.
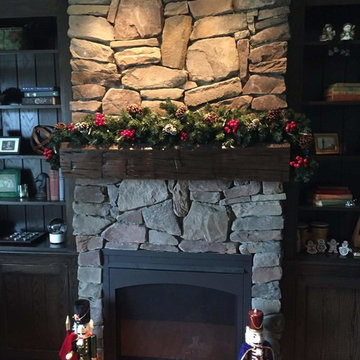
Pictured:
Napoleon Fireplaces B36 with Heritage Door.
Large stone wall and wooden mantel shelf by Ron Vlodarchyk Construction - custom woodworking and renovations since 1993.
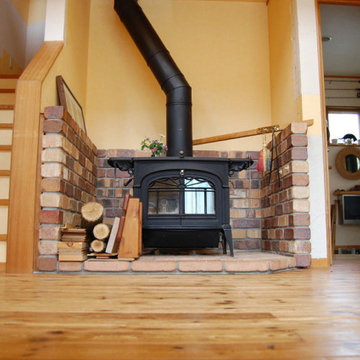
Mid-sized scandinavian open concept living room in Other with orange walls, light hardwood floors, a wood stove, a brick fireplace surround, no tv and orange floor.
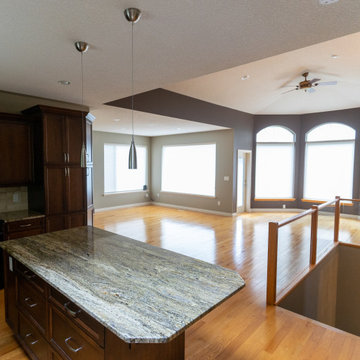
This is an interior repaint from fall of 2020. We repainted all the ceilings, walls and trim to update the look and feel of the home.
This is an example of a large traditional open concept living room in Other with beige walls, light hardwood floors and orange floor.
This is an example of a large traditional open concept living room in Other with beige walls, light hardwood floors and orange floor.
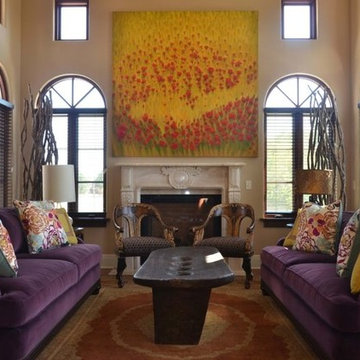
Design ideas for a mid-sized eclectic formal open concept living room in Milwaukee with beige walls, carpet, a standard fireplace, a stone fireplace surround, no tv and orange floor.
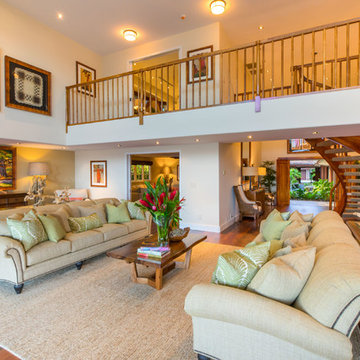
Hiep Nguyen
This is an example of a tropical open concept living room in Hawaii with white walls, medium hardwood floors and orange floor.
This is an example of a tropical open concept living room in Hawaii with white walls, medium hardwood floors and orange floor.
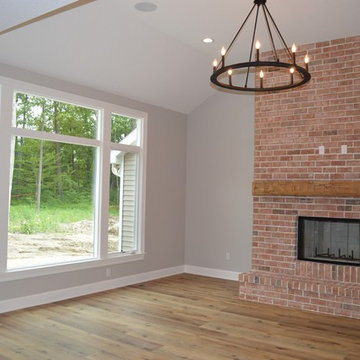
This is an example of a mid-sized traditional open concept living room in Other with beige walls, medium hardwood floors, a standard fireplace, a brick fireplace surround, a freestanding tv and orange floor.
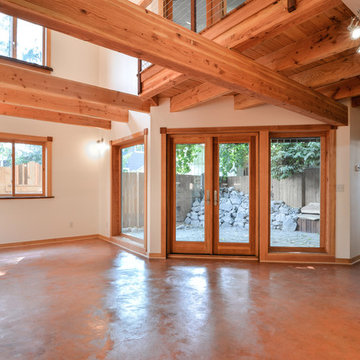
Photo of a mid-sized open concept living room in Portland with white walls, concrete floors, no fireplace, no tv and orange floor.
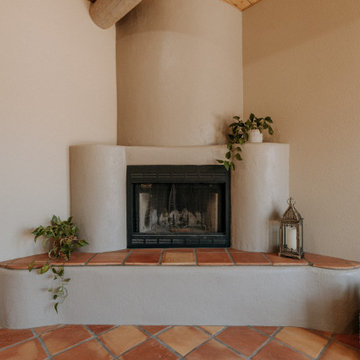
Don’t shy away from the style of New Mexico by adding southwestern influence throughout this whole home remodel!
Large open concept living room in Albuquerque with beige walls, terra-cotta floors, a corner fireplace, a plaster fireplace surround and orange floor.
Large open concept living room in Albuquerque with beige walls, terra-cotta floors, a corner fireplace, a plaster fireplace surround and orange floor.
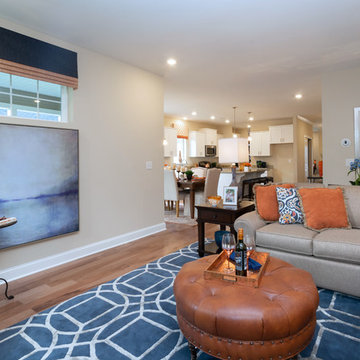
Linda McManus Images
Design ideas for a mid-sized traditional open concept living room in Philadelphia with beige walls, light hardwood floors, a standard fireplace, a stone fireplace surround and orange floor.
Design ideas for a mid-sized traditional open concept living room in Philadelphia with beige walls, light hardwood floors, a standard fireplace, a stone fireplace surround and orange floor.
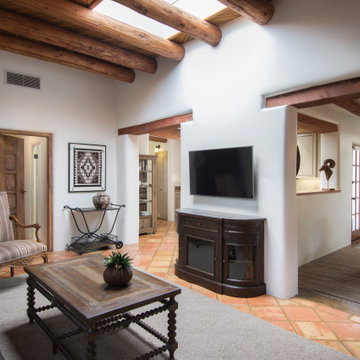
Photo of a transitional open concept living room in Albuquerque with white walls, ceramic floors, no fireplace, a wall-mounted tv, orange floor and exposed beam.
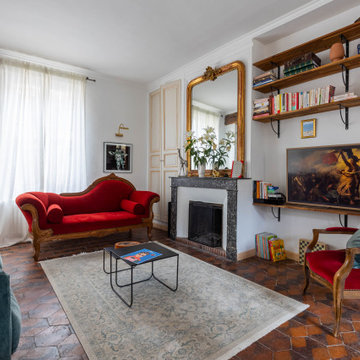
Inspiration for a mid-sized eclectic open concept living room in Paris with white walls, terra-cotta floors, a standard fireplace, a stone fireplace surround, a wall-mounted tv, orange floor and exposed beam.
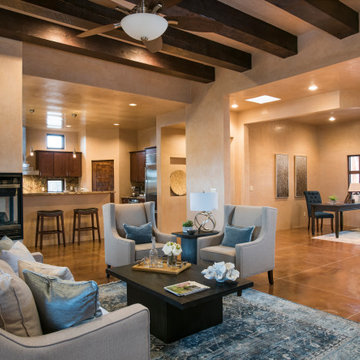
Hand plastered walls, concrete flooring decorated in a contemporary design with beige and blue palette.
Open concept living room in Albuquerque with beige walls, concrete floors, a corner fireplace, a plaster fireplace surround and orange floor.
Open concept living room in Albuquerque with beige walls, concrete floors, a corner fireplace, a plaster fireplace surround and orange floor.
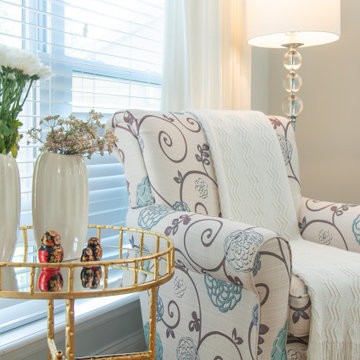
This is an example of a large traditional open concept living room in Indianapolis with blue walls, medium hardwood floors, a standard fireplace, a wood fireplace surround, a freestanding tv and orange floor.
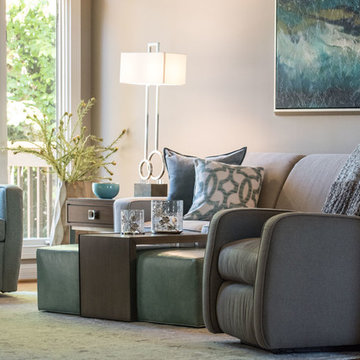
LIVING ROOM
This week’s post features our Lake Forest Freshen Up: Living Room + Dining Room for the homeowners who relocated from California. The first thing we did was remove a large built-in along the longest wall and re-orient the television to a shorter wall. This allowed us to place the sofa which is the largest piece of furniture along the long wall and made the traffic flow from the Foyer to the Kitchen much easier. Now the beautiful stone fireplace is the focal point and the seating arrangement is cozy. We painted the walls Sherwin Williams’ Tony Taupe (SW7039). The mantle was originally white so we warmed it up with Sherwin Williams’ Gauntlet Gray (SW7019). We kept the upholstery neutral with warm gray tones and added pops of turquoise and silver.
We tackled the large angled wall with an oversized print in vivid blues and greens. The extra tall contemporary lamps balance out the artwork. I love the end tables with the mixture of metal and wood, but my favorite piece is the leather ottoman with slide tray – it’s gorgeous and functional!
The homeowner’s curio cabinet was the perfect scale for this wall and her art glass collection bring more color into the space.
The large octagonal mirror was perfect for above the mantle. The homeowner wanted something unique to accessorize the mantle, and these “oil cans” fit the bill. A geometric fireplace screen completes the look.
The hand hooked rug with its subtle pattern and touches of gray and turquoise ground the seating area and brings lots of warmth to the room.
DINING ROOM
There are only 2 walls in this Dining Room so we wanted to add a strong color with Sherwin Williams’ Cadet (SW9143). Utilizing the homeowners’ existing furniture, we added artwork that pops off the wall, a modern rug which adds interest and softness, and this stunning chandelier which adds a focal point and lots of bling!
The Lake Forest Freshen Up: Living Room + Dining Room really reflects the homeowners’ transitional style, and the color palette is sophisticated and inviting. Enjoy!
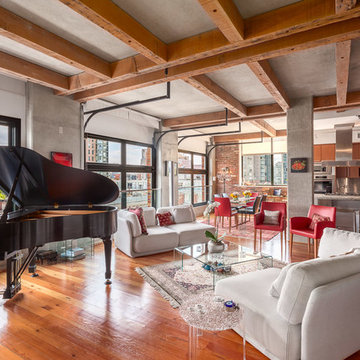
Photography by Darren Sutherland at Snowchimp Creative
This is an example of an industrial formal open concept living room in Vancouver with multi-coloured walls, medium hardwood floors, no tv and orange floor.
This is an example of an industrial formal open concept living room in Vancouver with multi-coloured walls, medium hardwood floors, no tv and orange floor.
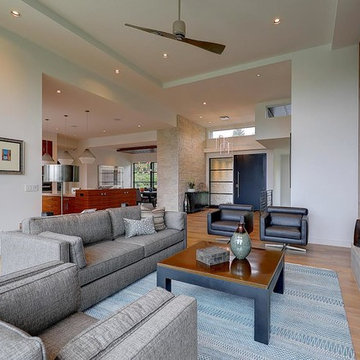
Photo of a large contemporary formal open concept living room in Portland with grey walls, medium hardwood floors, a ribbon fireplace, a plaster fireplace surround, no tv and orange floor.
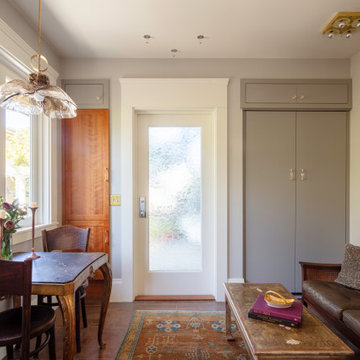
Design ideas for a small traditional open concept living room in San Francisco with grey walls, porcelain floors and orange floor.
Open Concept Living Room Design Photos with Orange Floor
7
