Open Concept Living Room Design Photos with Plywood Floors
Refine by:
Budget
Sort by:Popular Today
181 - 200 of 1,898 photos
Item 1 of 3
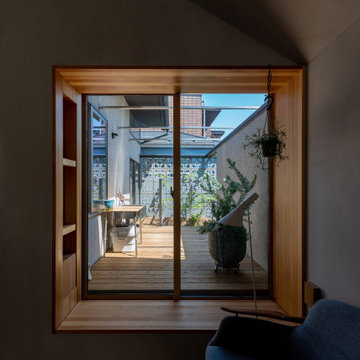
階段を上がると小リビングの無効にバルコニーが見える
This is an example of a small open concept living room in Tokyo with grey walls, plywood floors, a wall-mounted tv and beige floor.
This is an example of a small open concept living room in Tokyo with grey walls, plywood floors, a wall-mounted tv and beige floor.
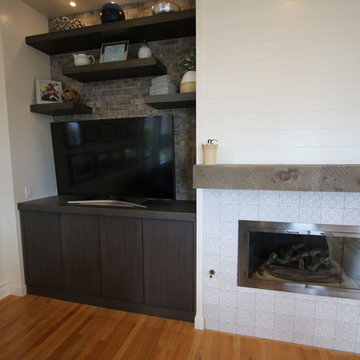
This is an example of a small transitional formal open concept living room in Orange County with white walls, plywood floors, a corner fireplace, a tile fireplace surround, a concealed tv and brown floor.
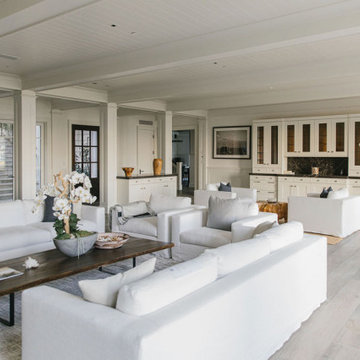
Burdge Architects- Traditional Cape Cod Style Home. Located in Malibu, CA.
Traditional coastal home interior.
Photo of an expansive beach style formal open concept living room in Los Angeles with white walls, plywood floors, a standard fireplace, a stone fireplace surround and white floor.
Photo of an expansive beach style formal open concept living room in Los Angeles with white walls, plywood floors, a standard fireplace, a stone fireplace surround and white floor.
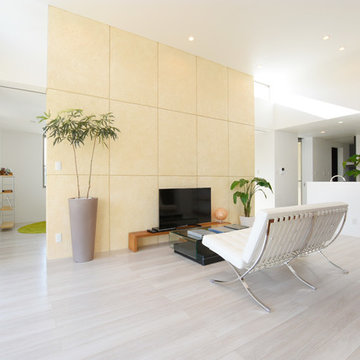
Design ideas for a modern open concept living room in Other with yellow walls, plywood floors, no fireplace, a freestanding tv and white floor.
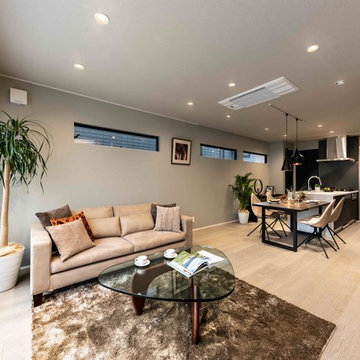
心地よい広さを設定したリビング・ダイニング・キッチンの床材は、全てフローリング。
幅185㎜だが、表面のエッジは丁寧に面取りされてとても上品なマット仕上げ。
北欧の暮らしが育てた歩行間は、素足が気持ち良い。
Inspiration for a mid-sized modern open concept living room in Other with a library, grey walls, plywood floors, no fireplace, a concrete fireplace surround, a freestanding tv and grey floor.
Inspiration for a mid-sized modern open concept living room in Other with a library, grey walls, plywood floors, no fireplace, a concrete fireplace surround, a freestanding tv and grey floor.
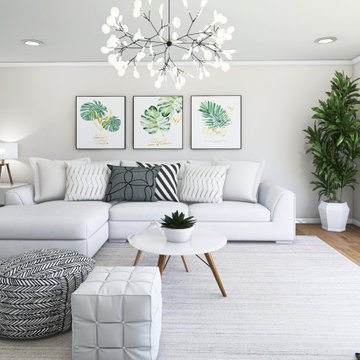
Mid-sized modern open concept living room in Other with white walls, plywood floors, no fireplace, a wall-mounted tv, brown floor and brick walls.
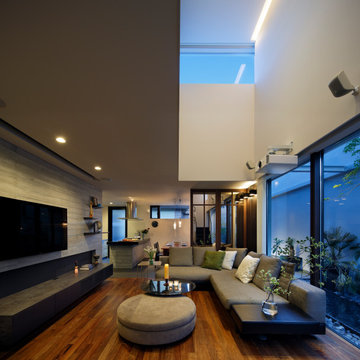
Inspiration for a contemporary open concept living room in Other with white walls, plywood floors, a wall-mounted tv, brown floor and wallpaper.
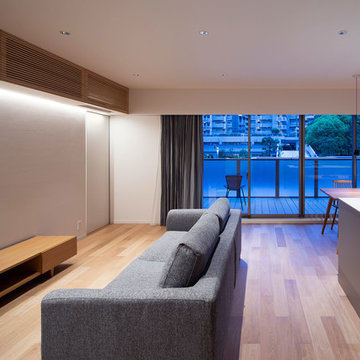
吹田の家3(リフォーム) Photo by 冨田英次
Design ideas for a small contemporary open concept living room in Osaka with white walls, plywood floors, no fireplace, a freestanding tv and beige floor.
Design ideas for a small contemporary open concept living room in Osaka with white walls, plywood floors, no fireplace, a freestanding tv and beige floor.
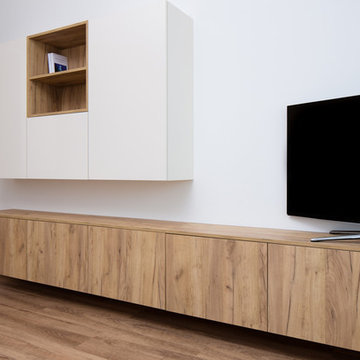
Design ideas for a mid-sized contemporary formal open concept living room in Other with white walls, plywood floors, no fireplace and a freestanding tv.
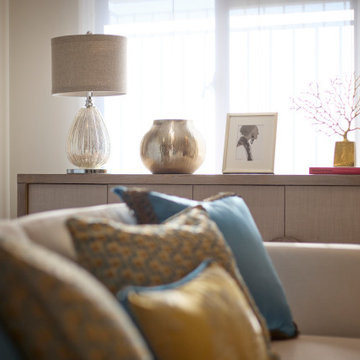
Inspiration for a transitional open concept living room in Osaka with beige walls, plywood floors, white floor and recessed.
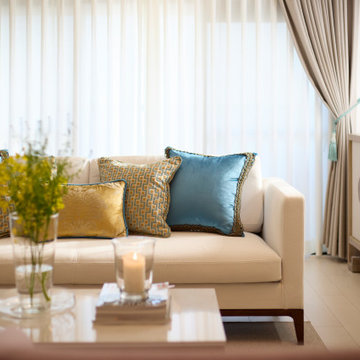
Design ideas for a mid-sized transitional open concept living room in Osaka with white walls, plywood floors, a standard fireplace, a brick fireplace surround, no tv, white floor, wallpaper and wallpaper.
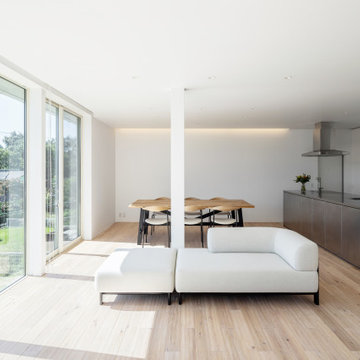
Photo of a large open concept living room in Nagoya with white walls, plywood floors, beige floor, wallpaper and wallpaper.
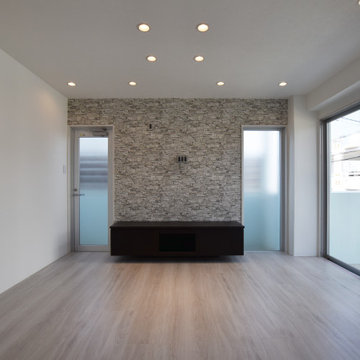
Inspiration for a scandinavian open concept living room in Other with grey walls, plywood floors, no fireplace, a wall-mounted tv, white floor and wallpaper.
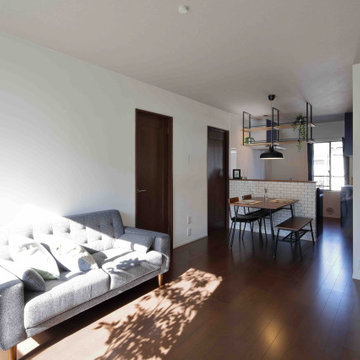
Design ideas for a midcentury open concept living room in Other with white walls, plywood floors, brown floor and wallpaper.
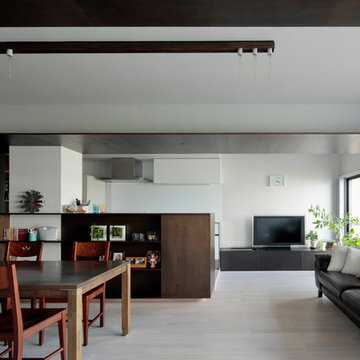
既存のリビングダイニング、独立したキッチン、個室一室の壁を取り払い、オープンキッチンタイプの開放的なLDK空間を作り出しました。
また、キッチン後ろのカウンター収納、照明器具を仕込ませたパネル天井や建具を合板で造作し、ライン状に配置することで既存梁を隠すとともに空間に軽快で奥行きのある印象を与えています。
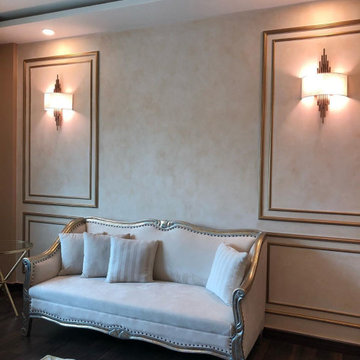
Drawing room set with complete interior solution.
Design ideas for a mid-sized modern formal open concept living room in Other with beige walls, plywood floors, no fireplace, a tile fireplace surround, no tv and brown floor.
Design ideas for a mid-sized modern formal open concept living room in Other with beige walls, plywood floors, no fireplace, a tile fireplace surround, no tv and brown floor.
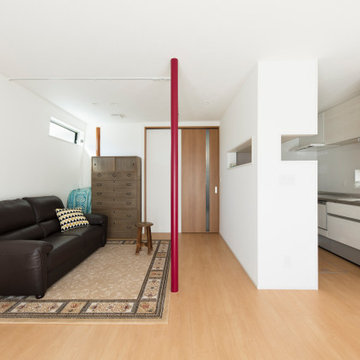
赤い丸柱が特徴的なリビング。この赤い柱はこの家を支える大黒柱の役割を持っている。
This is an example of a mid-sized modern open concept living room in Tokyo with white walls, plywood floors, no fireplace, white floor, timber and planked wall panelling.
This is an example of a mid-sized modern open concept living room in Tokyo with white walls, plywood floors, no fireplace, white floor, timber and planked wall panelling.
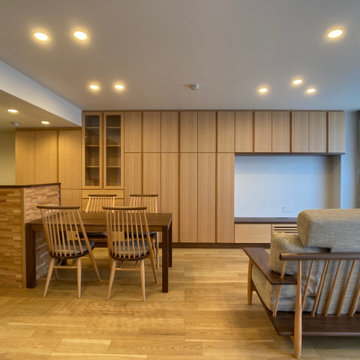
Photo of a mid-sized scandinavian open concept living room with a library, white walls, plywood floors, a freestanding tv, beige floor and wallpaper.
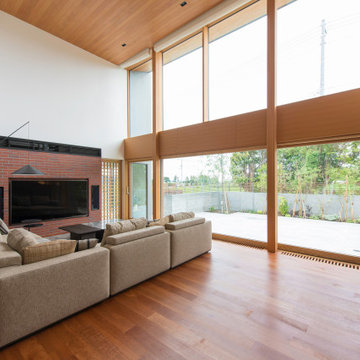
写真 新良太
Large modern formal open concept living room with white walls, plywood floors, a standard fireplace, a brick fireplace surround, a wall-mounted tv and brown floor.
Large modern formal open concept living room with white walls, plywood floors, a standard fireplace, a brick fireplace surround, a wall-mounted tv and brown floor.
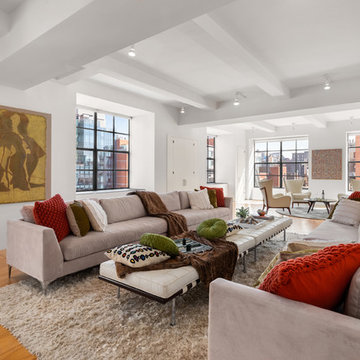
This is an example of a contemporary open concept living room in New York with white walls, plywood floors and brown floor.
Open Concept Living Room Design Photos with Plywood Floors
10