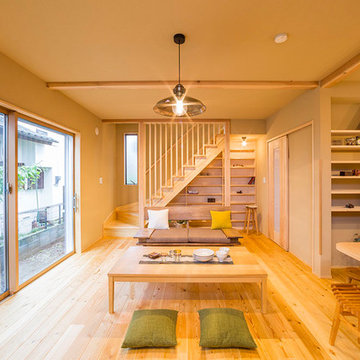Open Plan Dining Design Ideas
Refine by:
Budget
Sort by:Popular Today
21 - 40 of 784 photos
Item 1 of 3
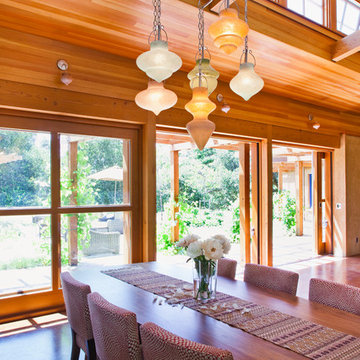
Dining area
© www.edwardcaldwellphoto.com
Photo of a mid-sized contemporary open plan dining in San Francisco with beige walls and concrete floors.
Photo of a mid-sized contemporary open plan dining in San Francisco with beige walls and concrete floors.
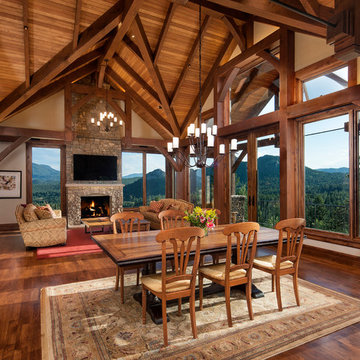
Design ideas for a country open plan dining in Denver with beige walls and dark hardwood floors.

A detailed view of the custom Michael Dreeben slab-top table, which comfortably seats ten.
Design ideas for a large contemporary open plan dining in Other with black walls, light hardwood floors, a standard fireplace, a stone fireplace surround, brown floor, vaulted and panelled walls.
Design ideas for a large contemporary open plan dining in Other with black walls, light hardwood floors, a standard fireplace, a stone fireplace surround, brown floor, vaulted and panelled walls.
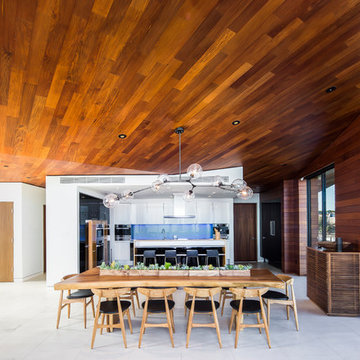
Santos Mahogany Natal is one of the hardest and most resilient hardwood flooring products. Complimented by its unique grain and reddish tone, the Natal is one of a kind!
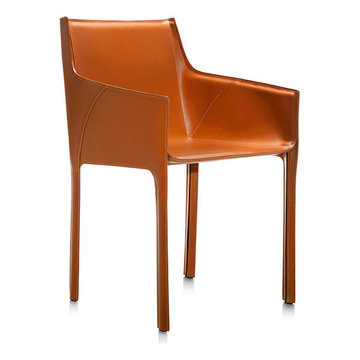
With sleekness and sophistication exuding from its appearance, the Nisida chair is successfully able to introduce richness and charm to everything that surrounds it. An exceptional décor for the living room or at the office, the Nisida chair features comfortable seating, an ingenious and soft padded backrest for a cozy feeling, creative leather upholstery work through the entire furniture and a durable aluminum structure for a long-lasting effect. So, go ahead and enjoy the plushness of this new item.
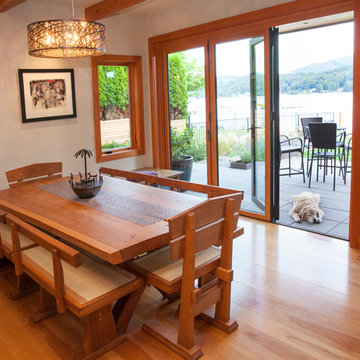
This is an example of a mid-sized contemporary open plan dining in Seattle with grey walls and medium hardwood floors.
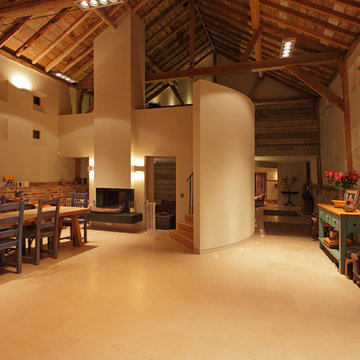
Richard Warburton Photography
Design ideas for a mid-sized country open plan dining in Hampshire.
Design ideas for a mid-sized country open plan dining in Hampshire.
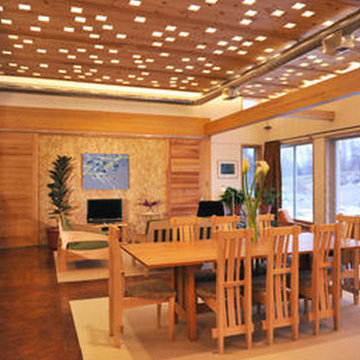
Photo of a mid-sized contemporary open plan dining in New York with beige walls.
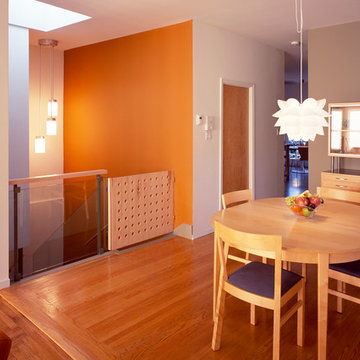
dining area: view towards stair with baby gate.
keith baker, photographer
This is an example of a mid-sized modern open plan dining in San Francisco with medium hardwood floors and multi-coloured walls.
This is an example of a mid-sized modern open plan dining in San Francisco with medium hardwood floors and multi-coloured walls.
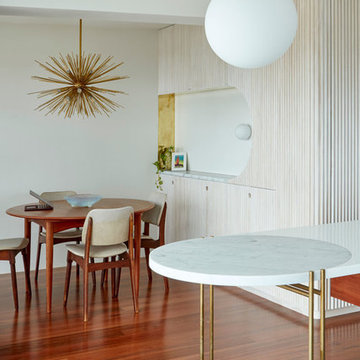
Christopher Frederick Jones
This is an example of a small midcentury open plan dining in Brisbane with white walls, medium hardwood floors and brown floor.
This is an example of a small midcentury open plan dining in Brisbane with white walls, medium hardwood floors and brown floor.
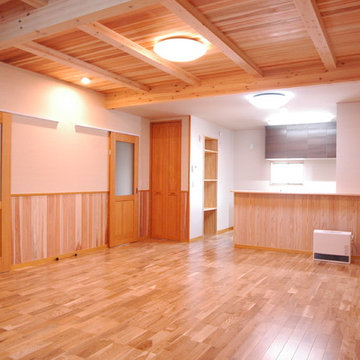
キッチン上の吊戸棚をなくした対面式キッチン。キッチン左手に食品庫をもうけました。腰板と天井材には三河杉の無節をつかいました。 photo by Noriyuki Yamamoto
Inspiration for a large asian open plan dining in Nagoya with beige walls, light hardwood floors, no fireplace and beige floor.
Inspiration for a large asian open plan dining in Nagoya with beige walls, light hardwood floors, no fireplace and beige floor.
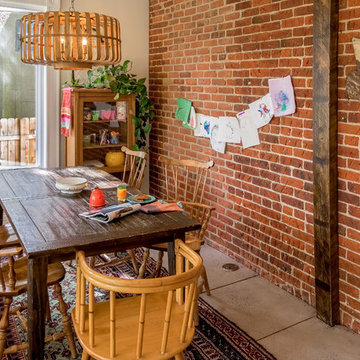
Custom Built-in shelves
Design ideas for a mid-sized country open plan dining in Denver with beige walls, concrete floors and grey floor.
Design ideas for a mid-sized country open plan dining in Denver with beige walls, concrete floors and grey floor.
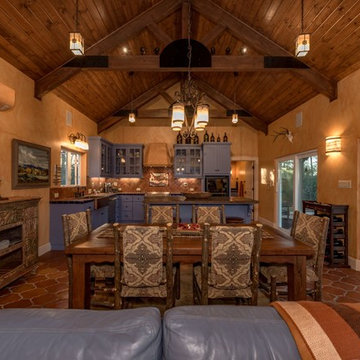
Design ideas for a mid-sized open plan dining in Austin with beige walls, terra-cotta floors, a corner fireplace, a plaster fireplace surround and brown floor.
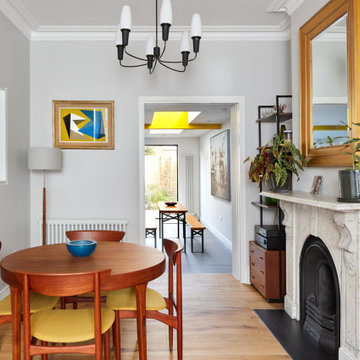
The refurbishment include on opening up and linking both the living room and the formal dining room to create a bigger room. This is also linked to the new kitchen side extension with longitudinal views across the property. An internal window was included on the dining room to allow for views to the corridor and adjacent stair, while at the same time allowing for natural light to circulate through the property.
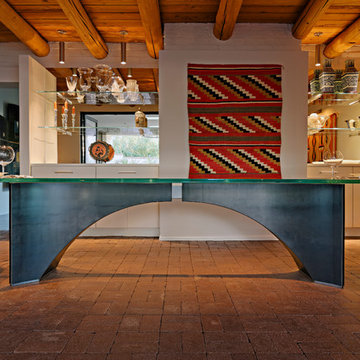
dining room created from a previous exterior porch, showcasing an original steel and glass table design by architect Bil Taylor, glass shelving on mirrors , backside of a fireplace covered with new frame and drywall, sandblasted beams were original as well, new red brick pavers for floor runs to patio adjacent
photo liam frederick
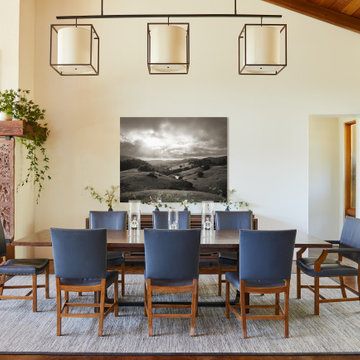
Perched on a hilltop high in the Myacama mountains is a vineyard property that exists off-the-grid. This peaceful parcel is home to Cornell Vineyards, a winery known for robust cabernets and a casual ‘back to the land’ sensibility. We were tasked with designing a simple refresh of two existing buildings that dually function as a weekend house for the proprietor’s family and a platform to entertain winery guests. We had fun incorporating our client’s Asian art and antiques that are highlighted in both living areas. Paired with a mix of neutral textures and tones we set out to create a casual California style reflective of its surrounding landscape and the winery brand.
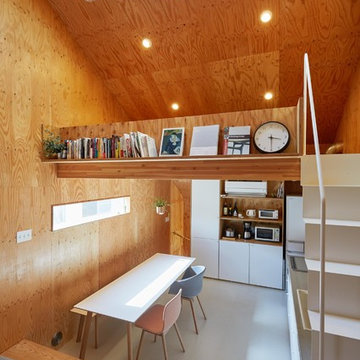
CLIENT // M
PROJECT TYPE // CONSTRUCTION
LOCATION // HATSUDAI, SHIBUYA-KU, TOKYO, JAPAN
FACILITY // RESIDENCE
GROSS CONSTRUCTION AREA // 71sqm
CONSTRUCTION AREA // 25sqm
RANK // 2 STORY
STRUCTURE // TIMBER FRAME STRUCTURE
PROJECT TEAM // TOMOKO SASAKI
STRUCTURAL ENGINEER // Tetsuya Tanaka Structural Engineers
CONSTRUCTOR // FUJI SOLAR HOUSE
YEAR // 2019
PHOTOGRAPHS // akihideMISHIMA
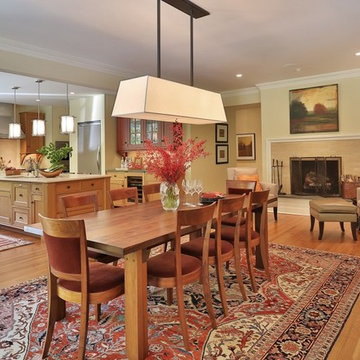
Design ideas for a traditional open plan dining in New York with beige walls, a standard fireplace and a tile fireplace surround.
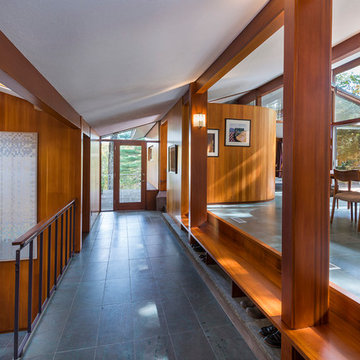
This house west of Boston was originally designed in 1958 by the great New England modernist, Henry Hoover. He built his own modern home in Lincoln in 1937, the year before the German émigré Walter Gropius built his own world famous house only a few miles away. By the time this 1958 house was built, Hoover had matured as an architect; sensitively adapting the house to the land and incorporating the clients wish to recreate the indoor-outdoor vibe of their previous home in Hawaii.
The house is beautifully nestled into its site. The slope of the roof perfectly matches the natural slope of the land. The levels of the house delicately step down the hill avoiding the granite ledge below. The entry stairs also follow the natural grade to an entry hall that is on a mid level between the upper main public rooms and bedrooms below. The living spaces feature a south- facing shed roof that brings the sun deep in to the home. Collaborating closely with the homeowner and general contractor, we freshened up the house by adding radiant heat under the new purple/green natural cleft slate floor. The original interior and exterior Douglas fir walls were stripped and refinished.
Photo by: Nat Rea Photography
Open Plan Dining Design Ideas
2
