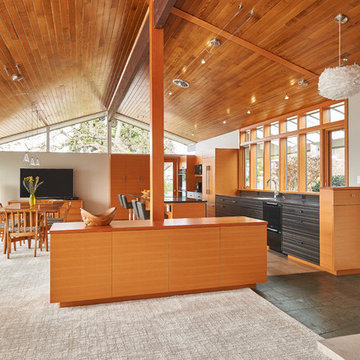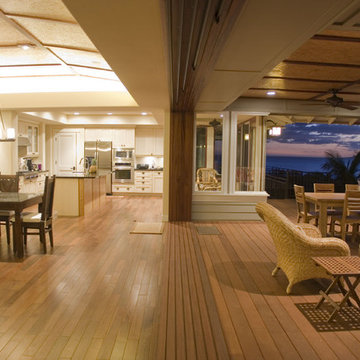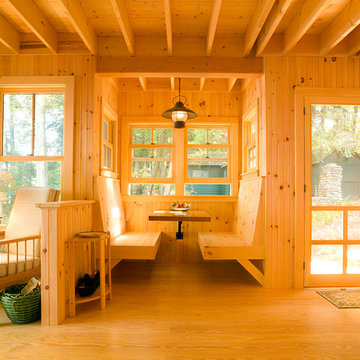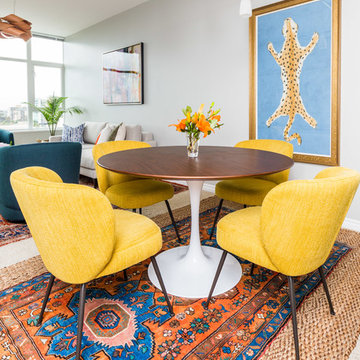Open Plan Dining Design Ideas
Refine by:
Budget
Sort by:Popular Today
81 - 100 of 784 photos
Item 1 of 3
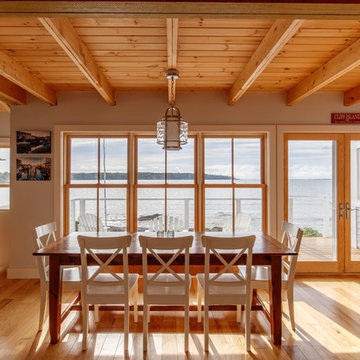
Photo by Jack Michaud
Inspiration for a mid-sized beach style open plan dining in Portland Maine with white walls and light hardwood floors.
Inspiration for a mid-sized beach style open plan dining in Portland Maine with white walls and light hardwood floors.
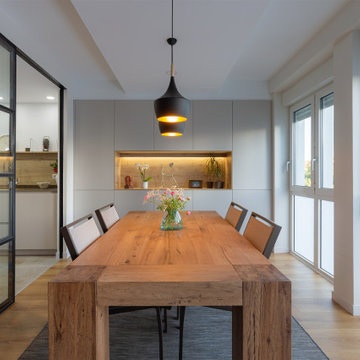
Mid-sized contemporary open plan dining in Barcelona with white walls and brown floor.
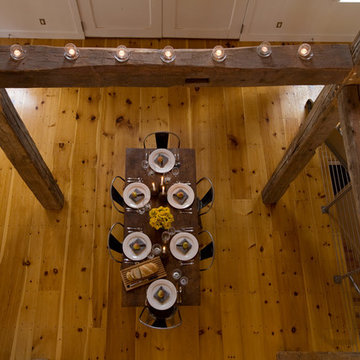
A multi space purpose with visually connected spaces.
// TEAM //// Architect: Design Associates, Inc. ////
Photos: Vanderwarker Photography
This is an example of a mid-sized country open plan dining in Boston with white walls, light hardwood floors and no fireplace.
This is an example of a mid-sized country open plan dining in Boston with white walls, light hardwood floors and no fireplace.
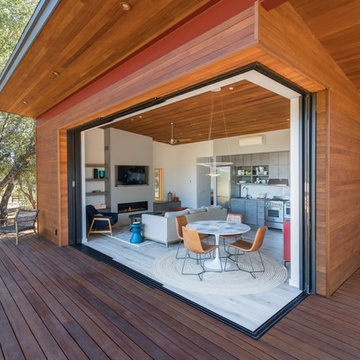
Photo of a mid-sized modern open plan dining in San Francisco with white walls, light hardwood floors, a ribbon fireplace, a plaster fireplace surround and grey floor.
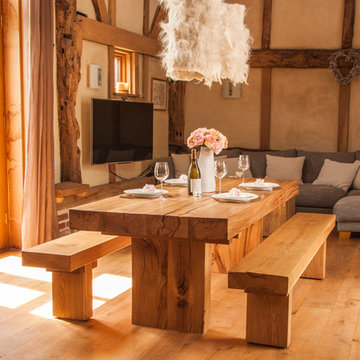
Traditional materials presented in a very contemporary way perfectly complement this beautifully appointed oak barn.
Furniture, soft furnishings and lighting supplied by Port Wood Furniture Studio.
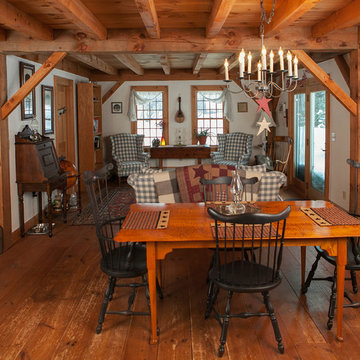
The great room of my home here in the tiny town of Berlin MA. We bought this house partially furnished and just added some low budget furniture we already had for an interesting and rather unique look.
Photos taken by Paul S. Robinson
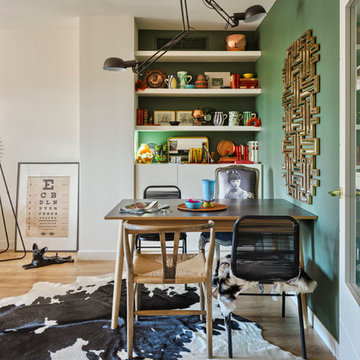
masfotogenica fotografía
Photo of a mid-sized eclectic open plan dining in Malaga with green walls, light hardwood floors and no fireplace.
Photo of a mid-sized eclectic open plan dining in Malaga with green walls, light hardwood floors and no fireplace.
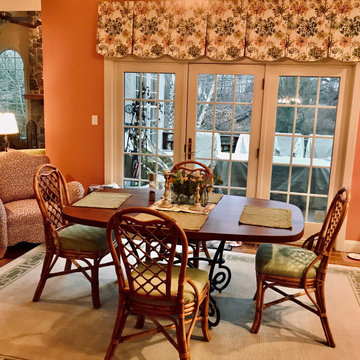
Photo of an open plan dining in Philadelphia with orange walls, medium hardwood floors and brown floor.
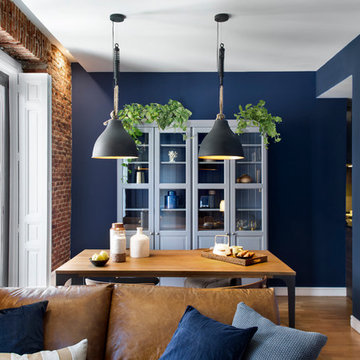
Design ideas for a transitional open plan dining in Barcelona with blue walls, medium hardwood floors and no fireplace.
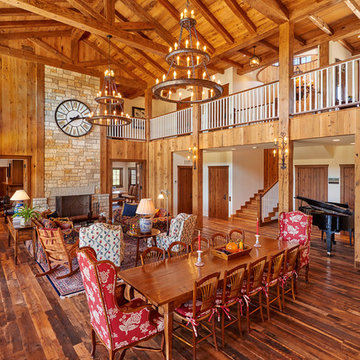
Location: Los Olivos, CA // Type: New Construction // Architect: Appelton & Associates // Photo: Creative Noodle
Inspiration for a large country open plan dining in Santa Barbara with brown walls, medium hardwood floors, a standard fireplace and a stone fireplace surround.
Inspiration for a large country open plan dining in Santa Barbara with brown walls, medium hardwood floors, a standard fireplace and a stone fireplace surround.
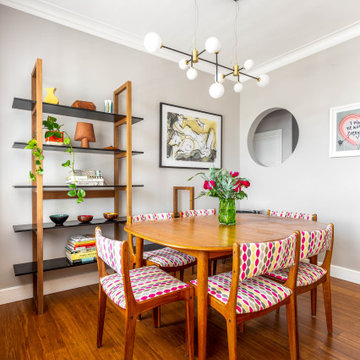
Mid century table and chairs with teak shelving, modern chandelier and vintage art works
Photo of a mid-sized eclectic open plan dining in Sussex with grey walls, bamboo floors and brown floor.
Photo of a mid-sized eclectic open plan dining in Sussex with grey walls, bamboo floors and brown floor.
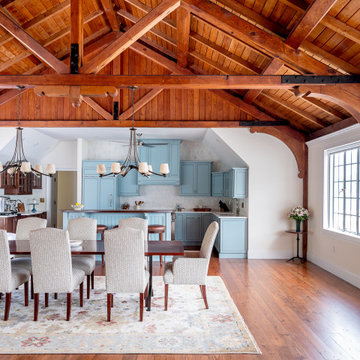
Design ideas for a traditional open plan dining in Boston with beige walls, medium hardwood floors and brown floor.
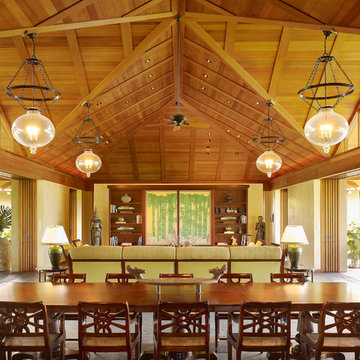
Interior Design by Dara Rosenfeld
Photography by Matthew Millman
This is an example of a tropical open plan dining in Hawaii.
This is an example of a tropical open plan dining in Hawaii.
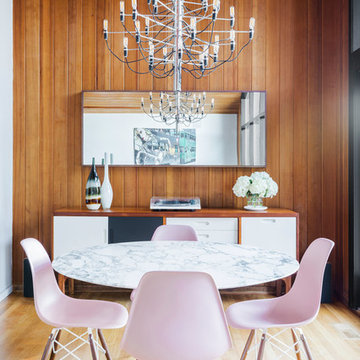
The architecture of this mid-century ranch in Portland’s West Hills oozes modernism’s core values. We wanted to focus on areas of the home that didn’t maximize the architectural beauty. The Client—a family of three, with Lucy the Great Dane, wanted to improve what was existing and update the kitchen and Jack and Jill Bathrooms, add some cool storage solutions and generally revamp the house.
We totally reimagined the entry to provide a “wow” moment for all to enjoy whilst entering the property. A giant pivot door was used to replace the dated solid wood door and side light.
We designed and built new open cabinetry in the kitchen allowing for more light in what was a dark spot. The kitchen got a makeover by reconfiguring the key elements and new concrete flooring, new stove, hood, bar, counter top, and a new lighting plan.
Our work on the Humphrey House was featured in Dwell Magazine.

Established in 1895 as a warehouse for the spice trade, 481 Washington was built to last. With its 25-inch-thick base and enchanting Beaux Arts facade, this regal structure later housed a thriving Hudson Square printing company. After an impeccable renovation, the magnificent loft building’s original arched windows and exquisite cornice remain a testament to the grandeur of days past. Perfectly anchored between Soho and Tribeca, Spice Warehouse has been converted into 12 spacious full-floor lofts that seamlessly fuse Old World character with modern convenience. Steps from the Hudson River, Spice Warehouse is within walking distance of renowned restaurants, famed art galleries, specialty shops and boutiques. With its golden sunsets and outstanding facilities, this is the ideal destination for those seeking the tranquil pleasures of the Hudson River waterfront.
Expansive private floor residences were designed to be both versatile and functional, each with 3 to 4 bedrooms, 3 full baths, and a home office. Several residences enjoy dramatic Hudson River views.
This open space has been designed to accommodate a perfect Tribeca city lifestyle for entertaining, relaxing and working.
This living room design reflects a tailored “old world” look, respecting the original features of the Spice Warehouse. With its high ceilings, arched windows, original brick wall and iron columns, this space is a testament of ancient time and old world elegance.
The dining room is a combination of interesting textures and unique pieces which create a inviting space.
The elements are: industrial fabric jute bags framed wall art pieces, an oversized mirror handcrafted from vintage wood planks salvaged from boats, a double crank dining table featuring an industrial aesthetic with a unique blend of iron and distressed mango wood, comfortable host and hostess dining chairs in a tan linen, solid oak chair with Cain seat which combine the rustic charm of an old French Farmhouse with an industrial look. Last, the accents such as the antler candleholders and the industrial pulley double pendant antique light really complete the old world look we were after to honor this property’s past.
Photography: Francis Augustine
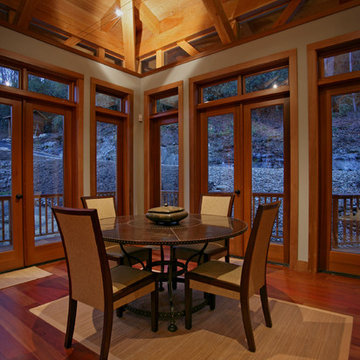
This stunning custom designed home by MossCreek features contemporary mountain styling with sleek Asian influences. Glass walls all around the home bring in light, while also giving the home a beautiful evening glow. Designed by MossCreek for a client who wanted a minimalist look that wouldn't distract from the perfect setting, this home is natural design at its very best. Photo by Joseph Hilliard
Open Plan Dining Design Ideas
5
