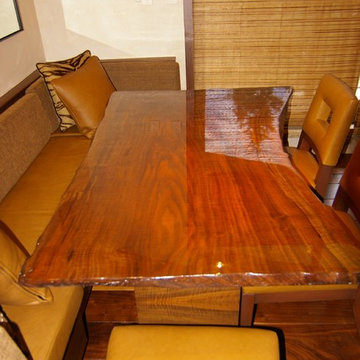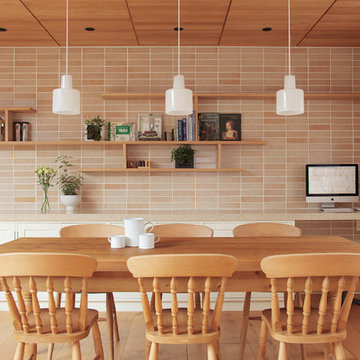Open Plan Dining Design Ideas
Refine by:
Budget
Sort by:Popular Today
101 - 120 of 784 photos
Item 1 of 3
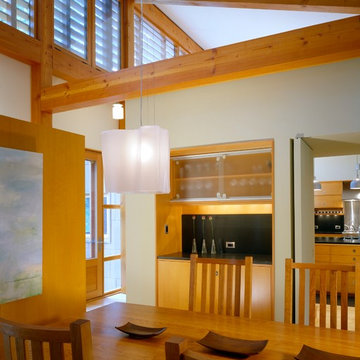
The dining space is open to the timber frame above but bound on each side by freestanding thick-walled partitions. One links back to the kitchen the other defines the edge of the dining area in the larger space. Etched glass and layers of translucency define the aesthetic.
Eric Reinholdt - Project Architect/Lead Designer with Elliott, Elliott, Norelius Architecture
Photo: Brian Vanden Brink
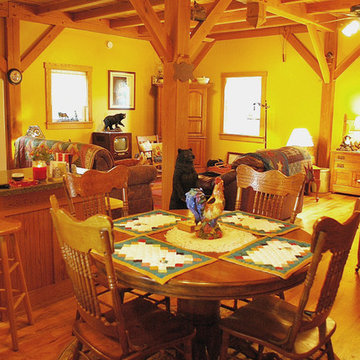
Homestead Timber Frames - Crossville Tennessee
Design ideas for a small arts and crafts open plan dining in Nashville with beige walls and light hardwood floors.
Design ideas for a small arts and crafts open plan dining in Nashville with beige walls and light hardwood floors.
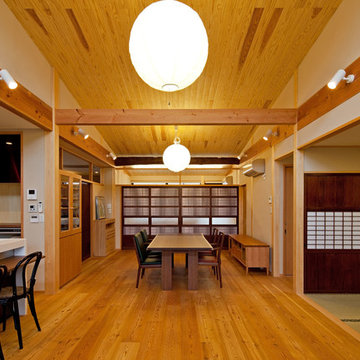
蔵のある住宅
Photo of an asian open plan dining in Tokyo Suburbs with white walls, medium hardwood floors and brown floor.
Photo of an asian open plan dining in Tokyo Suburbs with white walls, medium hardwood floors and brown floor.
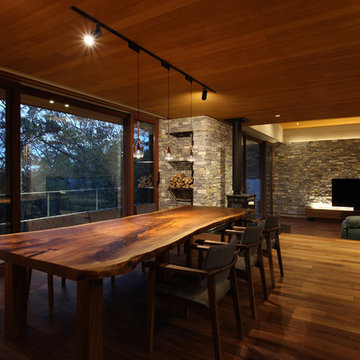
森と暮らす家 |Studio tanpopo-gumi
撮影|野口 兼史
Modern open plan dining in Kobe with grey walls, medium hardwood floors, brown floor, a stone fireplace surround and wood.
Modern open plan dining in Kobe with grey walls, medium hardwood floors, brown floor, a stone fireplace surround and wood.
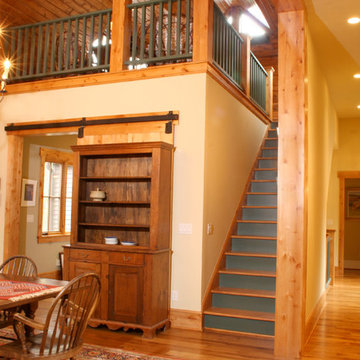
Turning to the left from the previous image, reveals a colorful staircase leading up to an open and bright loft space.
Large arts and crafts open plan dining in Detroit with white walls and medium hardwood floors.
Large arts and crafts open plan dining in Detroit with white walls and medium hardwood floors.
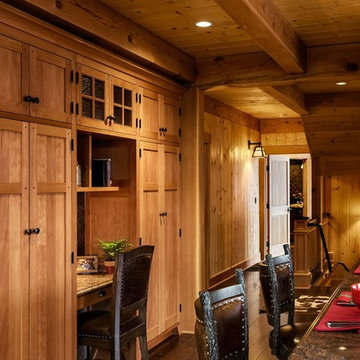
This three-story vacation home for a family of ski enthusiasts features 5 bedrooms and a six-bed bunk room, 5 1/2 bathrooms, kitchen, dining room, great room, 2 wet bars, great room, exercise room, basement game room, office, mud room, ski work room, decks, stone patio with sunken hot tub, garage, and elevator.
The home sits into an extremely steep, half-acre lot that shares a property line with a ski resort and allows for ski-in, ski-out access to the mountain’s 61 trails. This unique location and challenging terrain informed the home’s siting, footprint, program, design, interior design, finishes, and custom made furniture.
Credit: Samyn-D'Elia Architects
Project designed by Franconia interior designer Randy Trainor. She also serves the New Hampshire Ski Country, Lake Regions and Coast, including Lincoln, North Conway, and Bartlett.
For more about Randy Trainor, click here: https://crtinteriors.com/
To learn more about this project, click here: https://crtinteriors.com/ski-country-chic/
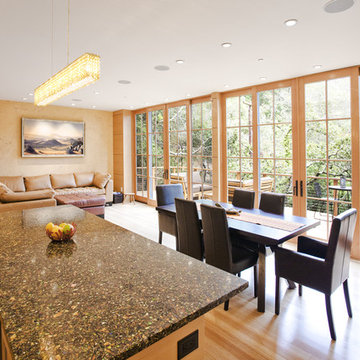
This is an example of a contemporary open plan dining in San Francisco with beige walls and medium hardwood floors.
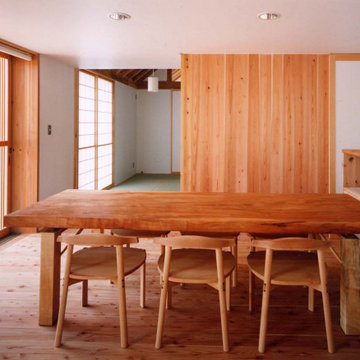
Design ideas for a large modern open plan dining in Other with white walls, light hardwood floors and beige floor.
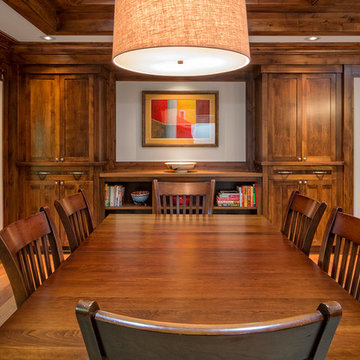
Kurt Johnson
Inspiration for a large arts and crafts open plan dining in Omaha with white walls, medium hardwood floors and no fireplace.
Inspiration for a large arts and crafts open plan dining in Omaha with white walls, medium hardwood floors and no fireplace.

A detailed view of the custom Michael Dreeben slab-top table, which comfortably seats ten.
Design ideas for a large contemporary open plan dining in Other with black walls, light hardwood floors, a standard fireplace, a stone fireplace surround, brown floor, vaulted and panelled walls.
Design ideas for a large contemporary open plan dining in Other with black walls, light hardwood floors, a standard fireplace, a stone fireplace surround, brown floor, vaulted and panelled walls.
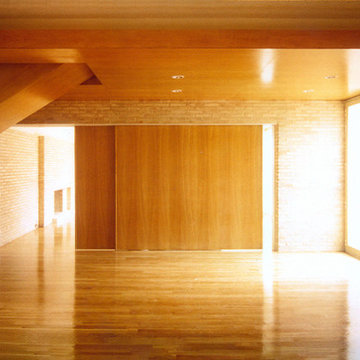
Inspiration for a large transitional open plan dining in Madrid with medium hardwood floors, a standard fireplace, a brick fireplace surround and brick walls.
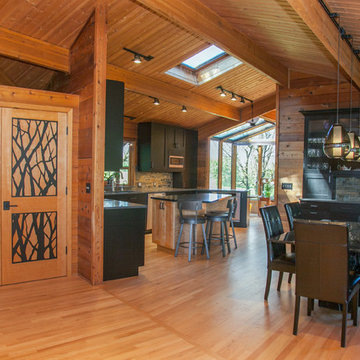
Whitney Lyons
Large country open plan dining in Portland with brown walls and light hardwood floors.
Large country open plan dining in Portland with brown walls and light hardwood floors.
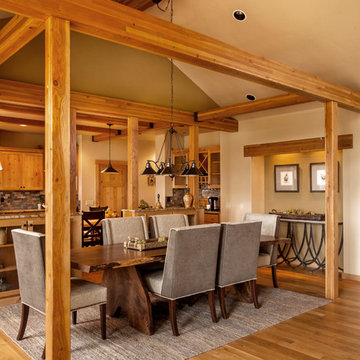
A local salvaged tree created this beautiful and unique live edge dining table. Brock Design Group created a calming retreat for these clients by choosing structured but comfortable furnishings for the entire home paired with custom dining and coffee tables, back patio furnishings, paint and accessories. This rustic yet traditional feel brings the home into a comfortable space.
Photos by Blackstone Edge
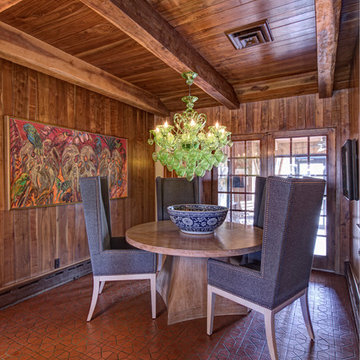
Designed by Nathan Taylor and J. Kent Martin of Obelisk Home -
Photos by Randy Colwell
Small eclectic open plan dining in Other with ceramic floors and no fireplace.
Small eclectic open plan dining in Other with ceramic floors and no fireplace.
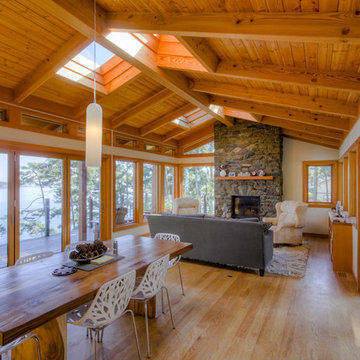
The first of 4 homes that Kettle River Timberworks has done on Sidney Island. Remote built cabin is nestled discretely in the hemlock and arbutus forest. The simple, clean lines of the timberwork tie in seamlessly with the build in cabinetry and trimwork.
Photo by Dom Koric
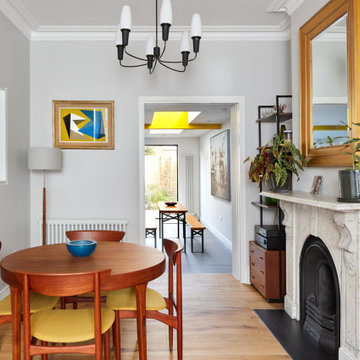
The refurbishment include on opening up and linking both the living room and the formal dining room to create a bigger room. This is also linked to the new kitchen side extension with longitudinal views across the property. An internal window was included on the dining room to allow for views to the corridor and adjacent stair, while at the same time allowing for natural light to circulate through the property.
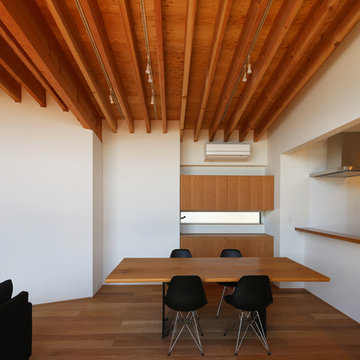
リビングからダイニングを見る
This is an example of a small asian open plan dining in Tokyo with white walls, light hardwood floors, no fireplace and beige floor.
This is an example of a small asian open plan dining in Tokyo with white walls, light hardwood floors, no fireplace and beige floor.

Photo of an asian open plan dining in Other with beige walls, light hardwood floors, beige floor, exposed beam, vaulted and wood.
Open Plan Dining Design Ideas
6
