Open Plan Dining Design Ideas
Refine by:
Budget
Sort by:Popular Today
41 - 60 of 784 photos
Item 1 of 3
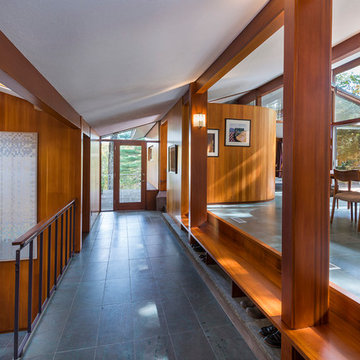
This house west of Boston was originally designed in 1958 by the great New England modernist, Henry Hoover. He built his own modern home in Lincoln in 1937, the year before the German émigré Walter Gropius built his own world famous house only a few miles away. By the time this 1958 house was built, Hoover had matured as an architect; sensitively adapting the house to the land and incorporating the clients wish to recreate the indoor-outdoor vibe of their previous home in Hawaii.
The house is beautifully nestled into its site. The slope of the roof perfectly matches the natural slope of the land. The levels of the house delicately step down the hill avoiding the granite ledge below. The entry stairs also follow the natural grade to an entry hall that is on a mid level between the upper main public rooms and bedrooms below. The living spaces feature a south- facing shed roof that brings the sun deep in to the home. Collaborating closely with the homeowner and general contractor, we freshened up the house by adding radiant heat under the new purple/green natural cleft slate floor. The original interior and exterior Douglas fir walls were stripped and refinished.
Photo by: Nat Rea Photography
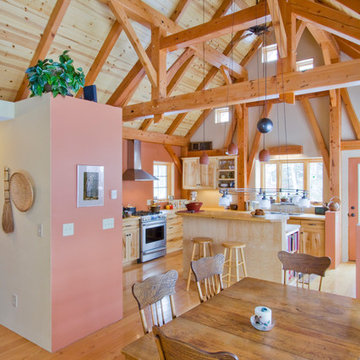
Gilbertson Photography, Inc.
Inspiration for a mid-sized country open plan dining in Minneapolis with pink walls and medium hardwood floors.
Inspiration for a mid-sized country open plan dining in Minneapolis with pink walls and medium hardwood floors.
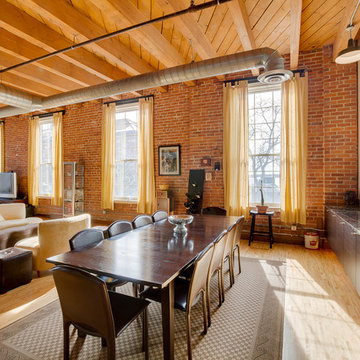
©2013 Stylish Detroit
This is an example of a contemporary open plan dining in Detroit.
This is an example of a contemporary open plan dining in Detroit.
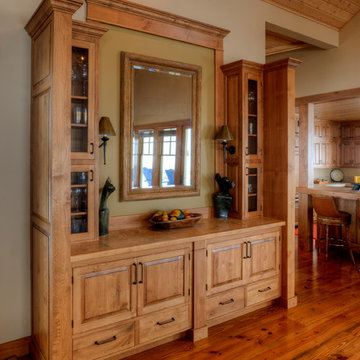
Built-in dining room hutch. Photography by Lucas Henning.
This is an example of a mid-sized country open plan dining in Seattle with beige walls, medium hardwood floors and brown floor.
This is an example of a mid-sized country open plan dining in Seattle with beige walls, medium hardwood floors and brown floor.
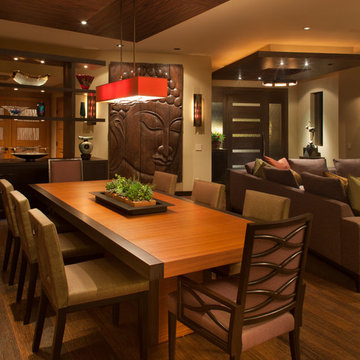
"Side chairs, also Jim's design, feature pulls in the back."
- San Diego Home/Garden Lifestyles Magazine
August 2013
James Brady Photography
Design ideas for a mid-sized asian open plan dining in San Diego with beige walls, medium hardwood floors and no fireplace.
Design ideas for a mid-sized asian open plan dining in San Diego with beige walls, medium hardwood floors and no fireplace.
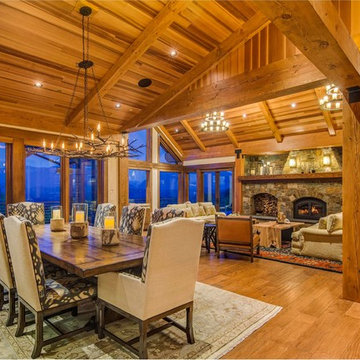
This is an example of a large country open plan dining in Seattle with a standard fireplace and a stone fireplace surround.
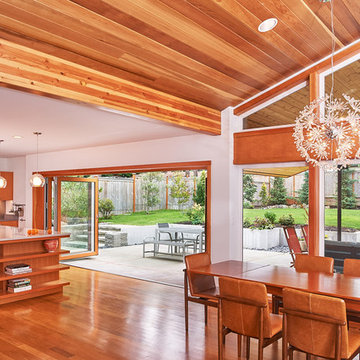
Expansive midcentury open plan dining in Seattle with white walls, medium hardwood floors and brown floor.
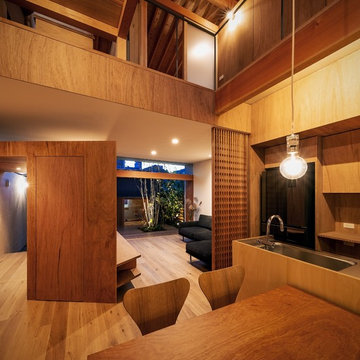
This is an example of a mid-sized asian open plan dining in Osaka with brown walls, medium hardwood floors and brown floor.
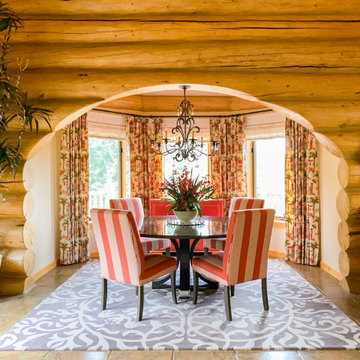
Country open plan dining in Dallas with beige walls, brown floor and wood walls.
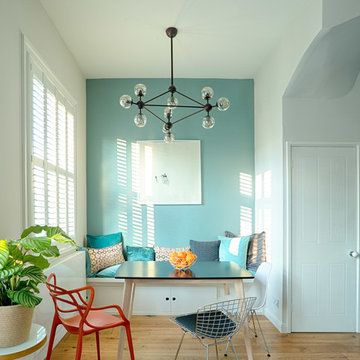
NIck White
Photo of a transitional open plan dining in Hampshire with multi-coloured walls, light hardwood floors and beige floor.
Photo of a transitional open plan dining in Hampshire with multi-coloured walls, light hardwood floors and beige floor.
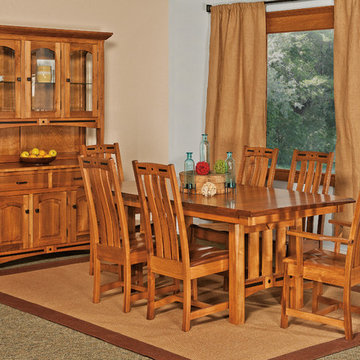
This is an example of a mid-sized traditional open plan dining in Other with white walls, carpet and multi-coloured floor.
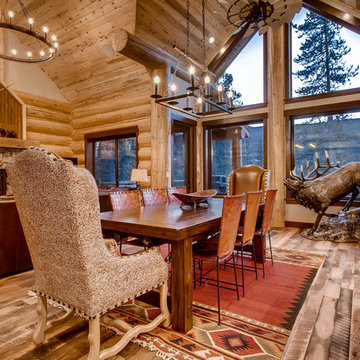
Spruce Log Cabin on Down-sloping lot, 3800 Sq. Ft 4 bedroom 4.5 Bath, with extensive decks and views. Main Floor Master.
Gable windows.
Rent this cabin 6 miles from Breckenridge Ski Resort for a weekend or a week: https://www.riverridgerentals.com/breckenridge/vacation-rentals/apres-ski-cabin/
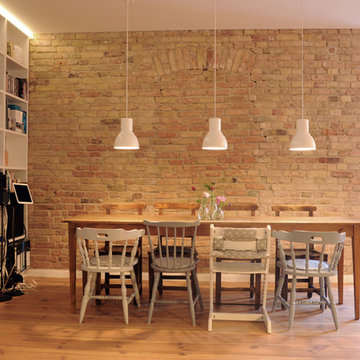
Foto: Jennifer Fey
This is an example of a mid-sized contemporary open plan dining in Berlin with white walls, light hardwood floors and brown floor.
This is an example of a mid-sized contemporary open plan dining in Berlin with white walls, light hardwood floors and brown floor.
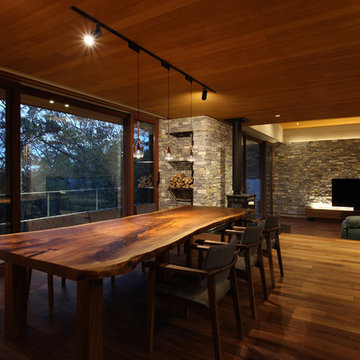
森と暮らす家 |Studio tanpopo-gumi
撮影|野口 兼史
Modern open plan dining in Kobe with grey walls, medium hardwood floors, brown floor, a stone fireplace surround and wood.
Modern open plan dining in Kobe with grey walls, medium hardwood floors, brown floor, a stone fireplace surround and wood.
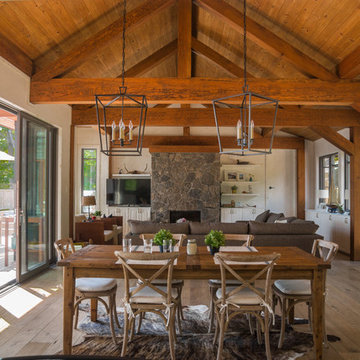
Window & Door Dealers
Contact: Angelo & Paul DeCola
Location: 41-D Commerce Park Drive
Unit D
Barrie, Ontario L4N 8X1
Canada
This is an example of a mid-sized country open plan dining in Toronto with white walls, medium hardwood floors, a standard fireplace, a stone fireplace surround and brown floor.
This is an example of a mid-sized country open plan dining in Toronto with white walls, medium hardwood floors, a standard fireplace, a stone fireplace surround and brown floor.
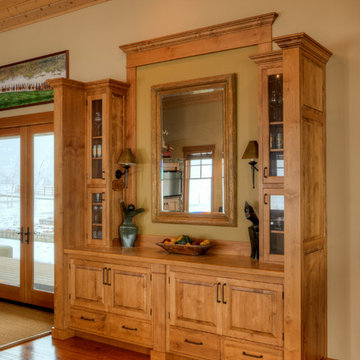
Built-in dining room hutch. Photography by Lucas Henning.
Design ideas for a mid-sized country open plan dining in Seattle with beige walls, medium hardwood floors and brown floor.
Design ideas for a mid-sized country open plan dining in Seattle with beige walls, medium hardwood floors and brown floor.
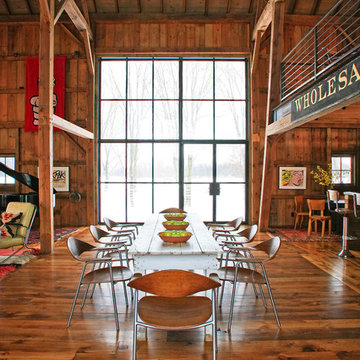
As part of the Walnut Farm project, Northworks was commissioned to convert an existing 19th century barn into a fully-conditioned home. Working closely with the local contractor and a barn restoration consultant, Northworks conducted a thorough investigation of the existing structure. The resulting design is intended to preserve the character of the original barn while taking advantage of its spacious interior volumes and natural materials.
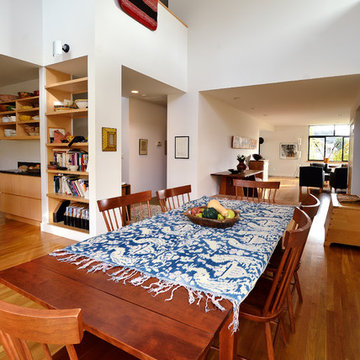
A double height space, the hinge between the kitchen and other public spaces, bathed in light
Photo by: Joe Iano
Large modern open plan dining in Seattle with white walls, dark hardwood floors, no fireplace and brown floor.
Large modern open plan dining in Seattle with white walls, dark hardwood floors, no fireplace and brown floor.
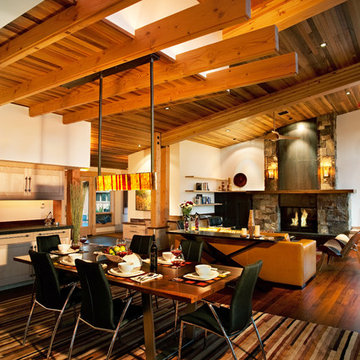
Ethan Rohloff Photography
Design ideas for a mid-sized country open plan dining in Sacramento with white walls, medium hardwood floors, a standard fireplace and a stone fireplace surround.
Design ideas for a mid-sized country open plan dining in Sacramento with white walls, medium hardwood floors, a standard fireplace and a stone fireplace surround.
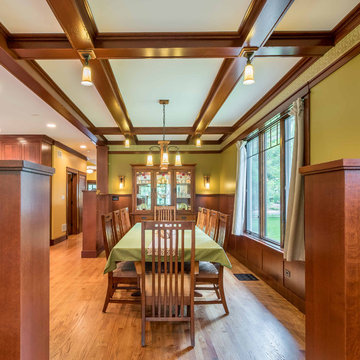
The Dining room, while open to both the Kitchen and Living spaces, is defined by the Craftsman style boxed beam coffered ceiling, built-in cabinetry and columns. A formal dining space in an otherwise contemporary open concept plan meets the needs of the homeowners while respecting the Arts & Crafts time period. Wood wainscot and vintage wallpaper border accent the space along with appropriate ceiling and wall-mounted light fixtures.
Open Plan Dining Design Ideas
3