Open Plan Dining Design Ideas with a Standard Fireplace
Refine by:
Budget
Sort by:Popular Today
21 - 40 of 7,112 photos
Item 1 of 3
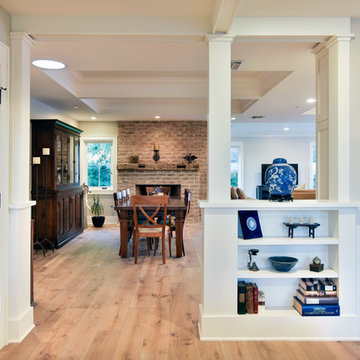
Jeff Beene
Design ideas for a large traditional open plan dining in Phoenix with beige walls, light hardwood floors, a standard fireplace, a brick fireplace surround and brown floor.
Design ideas for a large traditional open plan dining in Phoenix with beige walls, light hardwood floors, a standard fireplace, a brick fireplace surround and brown floor.
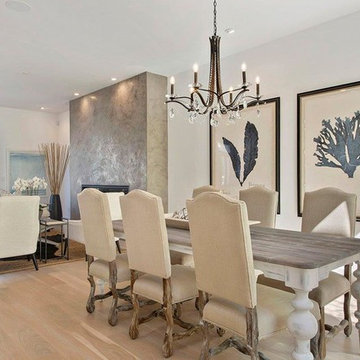
Design ideas for a mid-sized transitional open plan dining in San Francisco with white walls, light hardwood floors, a standard fireplace and brown floor.
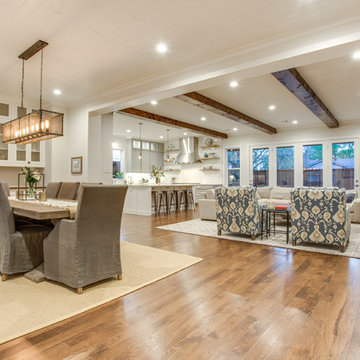
Shoot 2 Sell
This is an example of a large transitional open plan dining in Dallas with a standard fireplace, a tile fireplace surround, white walls and light hardwood floors.
This is an example of a large transitional open plan dining in Dallas with a standard fireplace, a tile fireplace surround, white walls and light hardwood floors.
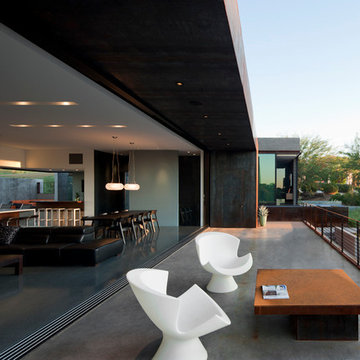
Sliding and pocketing doors by Fleetwood enable the interior space of the dining, kitchen, and family room and the exterior space of the balcony to flow as one space capturing the view of Camelback Mountain beyond.
Bill Timmerman - Timmerman Photography
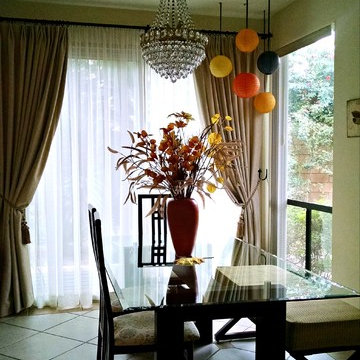
Photo of a mid-sized contemporary open plan dining in Orange County with beige walls, porcelain floors and a standard fireplace.
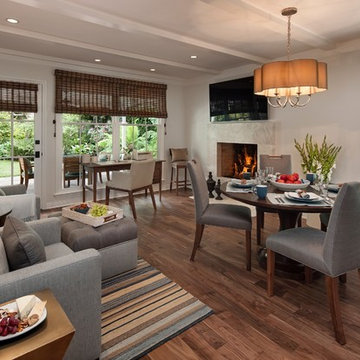
Jim Bartsch Photography
This is an example of a mid-sized transitional open plan dining in Los Angeles with beige walls, medium hardwood floors, a standard fireplace, a stone fireplace surround and brown floor.
This is an example of a mid-sized transitional open plan dining in Los Angeles with beige walls, medium hardwood floors, a standard fireplace, a stone fireplace surround and brown floor.
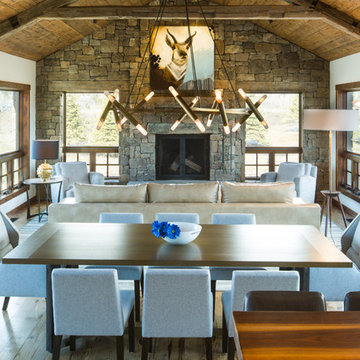
Bright and classy dining and living room space. Grace Home Design. Photo Credit: David Agnello
Design ideas for a country open plan dining in Other with white walls, medium hardwood floors, a standard fireplace and a stone fireplace surround.
Design ideas for a country open plan dining in Other with white walls, medium hardwood floors, a standard fireplace and a stone fireplace surround.

With four bedrooms, three and a half bathrooms, and a revamped family room, this gut renovation of this three-story Westchester home is all about thoughtful design and meticulous attention to detail.
The dining area, with its refined wooden table and comfortable chairs, is perfect for gatherings and entertaining in style.
---
Our interior design service area is all of New York City including the Upper East Side and Upper West Side, as well as the Hamptons, Scarsdale, Mamaroneck, Rye, Rye City, Edgemont, Harrison, Bronxville, and Greenwich CT.
For more about Darci Hether, see here: https://darcihether.com/
To learn more about this project, see here: https://darcihether.com/portfolio/hudson-river-view-home-renovation-westchester
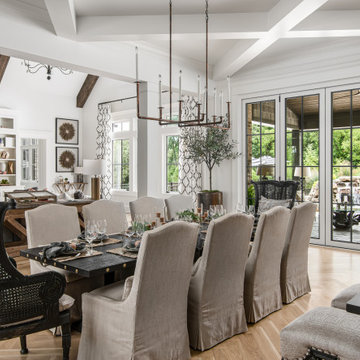
Architecture: Noble Johnson Architects
Interior Design: Rachel Hughes - Ye Peddler
Photography: Garett + Carrie Buell of Studiobuell/ studiobuell.com
This is an example of a mid-sized transitional open plan dining in Nashville with white walls, medium hardwood floors, a standard fireplace, a stone fireplace surround and brown floor.
This is an example of a mid-sized transitional open plan dining in Nashville with white walls, medium hardwood floors, a standard fireplace, a stone fireplace surround and brown floor.
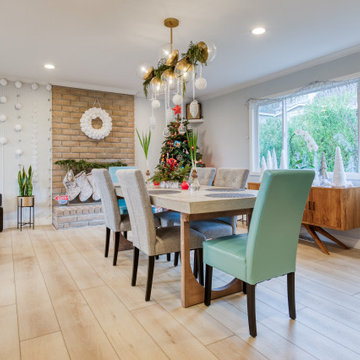
Lato Signature from the Modin Rigid LVP Collection - Crisp tones of maple and birch. The enhanced bevels accentuate the long length of the planks.
This is an example of a mid-sized midcentury open plan dining in San Francisco with grey walls, vinyl floors, a standard fireplace, a brick fireplace surround and yellow floor.
This is an example of a mid-sized midcentury open plan dining in San Francisco with grey walls, vinyl floors, a standard fireplace, a brick fireplace surround and yellow floor.

Photo of a large transitional open plan dining in Boston with grey walls, a standard fireplace, a plaster fireplace surround and coffered.
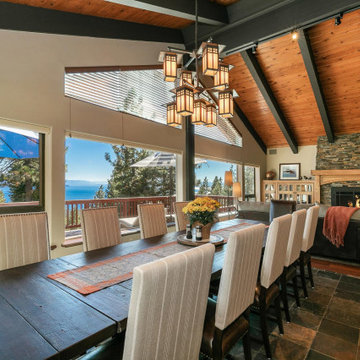
Inspiration for a large country open plan dining in Other with beige walls, slate floors, a stone fireplace surround, grey floor, exposed beam and a standard fireplace.
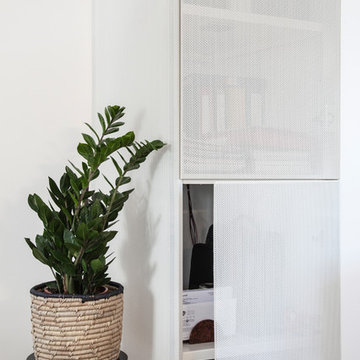
Photo : BCDF Studio
Mid-sized contemporary open plan dining in Paris with white walls, light hardwood floors, a standard fireplace, a wood fireplace surround and beige floor.
Mid-sized contemporary open plan dining in Paris with white walls, light hardwood floors, a standard fireplace, a wood fireplace surround and beige floor.
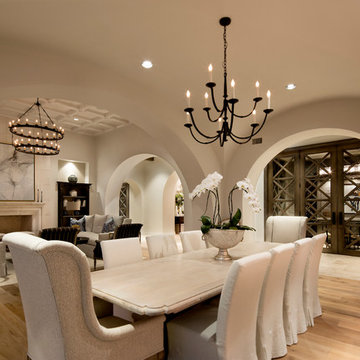
Inspiration for a large mediterranean open plan dining in Austin with medium hardwood floors, a stone fireplace surround, beige walls, a standard fireplace and brown floor.
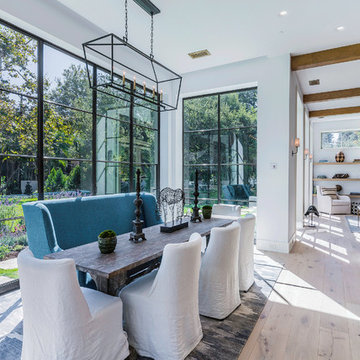
Blake Worthington, Rebecca Duke
This is an example of an expansive country open plan dining in Los Angeles with white walls, light hardwood floors, a standard fireplace, a stone fireplace surround and beige floor.
This is an example of an expansive country open plan dining in Los Angeles with white walls, light hardwood floors, a standard fireplace, a stone fireplace surround and beige floor.
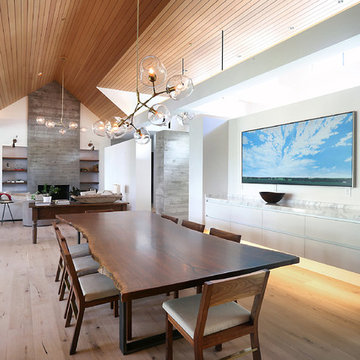
Inspiration for a mid-sized contemporary open plan dining in Denver with white walls, medium hardwood floors, brown floor, a standard fireplace and a wood fireplace surround.
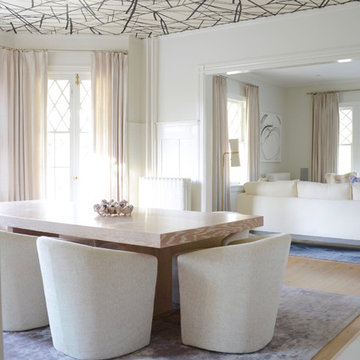
DENISE DAVIES
Inspiration for a large contemporary open plan dining in New York with white walls, light hardwood floors, a standard fireplace, a concrete fireplace surround and beige floor.
Inspiration for a large contemporary open plan dining in New York with white walls, light hardwood floors, a standard fireplace, a concrete fireplace surround and beige floor.
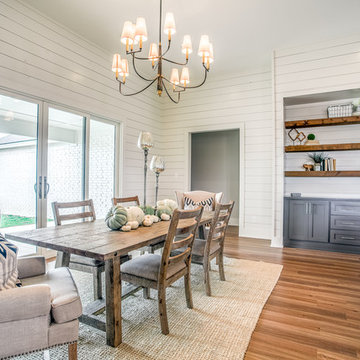
Walter Galaviz
This is an example of a mid-sized country open plan dining in Austin with white walls, medium hardwood floors, a standard fireplace, a metal fireplace surround and beige floor.
This is an example of a mid-sized country open plan dining in Austin with white walls, medium hardwood floors, a standard fireplace, a metal fireplace surround and beige floor.
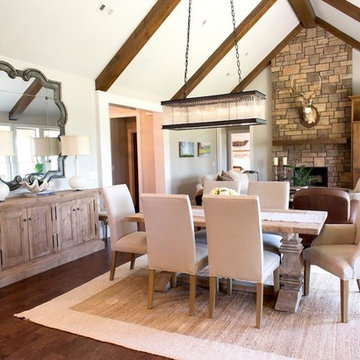
Photo of a mid-sized country open plan dining in Other with white walls, dark hardwood floors, a standard fireplace and a stone fireplace surround.
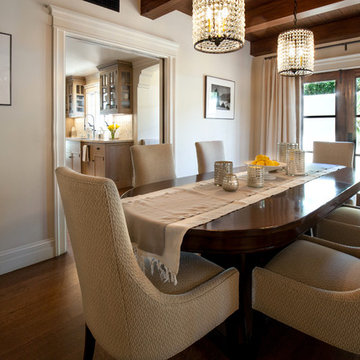
Spanish Classic Linen Colored dining room with upholstered dining chairs.
A clean, contemporary white palette in this traditional Spanish Style home in Santa Barbara, California. Soft greys, beige, cream colored fabrics, hand knotted rugs and quiet light walls show off the beautiful thick arches between the living room and dining room. Stained wood beams, wrought iron lighting, and carved limestone fireplaces give a soft, comfortable feel for this summer home by the Pacific Ocean. White linen drapes with grass shades give warmth and texture to the great room. The kitchen features glass and white marble mosaic backsplash, white slabs of natural quartzite, and a built in banquet nook. The oak cabinets are lightened by a white wash over the stained wood, and medium brown wood plank flooring througout the home.
Project Location: Santa Barbara, California. Project designed by Maraya Interior Design. From their beautiful resort town of Ojai, they serve clients in Montecito, Hope Ranch, Malibu, Westlake and Calabasas, across the tri-county areas of Santa Barbara, Ventura and Los Angeles, south to Hidden Hills- north through Solvang and more.
Open Plan Dining Design Ideas with a Standard Fireplace
2