Open Plan Dining Design Ideas with Decorative Wall Panelling
Refine by:
Budget
Sort by:Popular Today
101 - 120 of 391 photos
Item 1 of 3
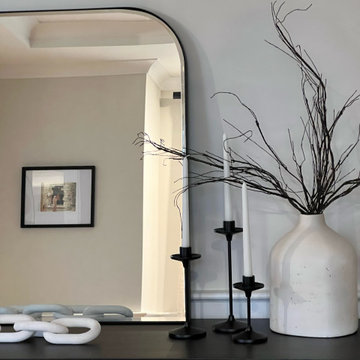
Modern Formal Dining room with a rich blue feature wall. Reclaimed wood dining table and wishbone chairs. Sideboard for storage and statement piece.
This is an example of a large modern open plan dining in DC Metro with blue walls, light hardwood floors, no fireplace, brown floor, coffered and decorative wall panelling.
This is an example of a large modern open plan dining in DC Metro with blue walls, light hardwood floors, no fireplace, brown floor, coffered and decorative wall panelling.

Large contemporary open plan dining with multi-coloured walls, concrete floors, a two-sided fireplace, a concrete fireplace surround, grey floor, timber and decorative wall panelling.
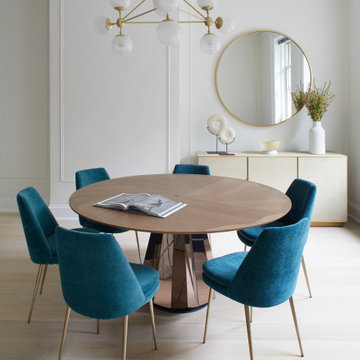
Photo of a mid-sized transitional open plan dining in Other with white walls, light hardwood floors and decorative wall panelling.
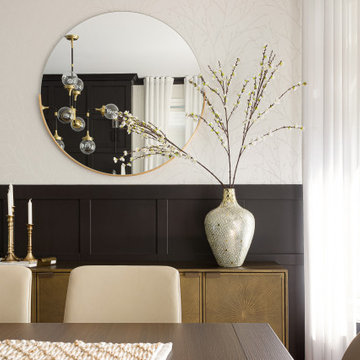
Design ideas for a large transitional open plan dining in Montreal with white walls, a tile fireplace surround, pink floor and decorative wall panelling.
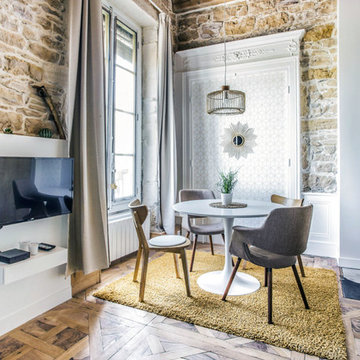
21royale
This is an example of a mid-sized midcentury open plan dining in Lyon with dark hardwood floors, brown floor, white walls, no fireplace, exposed beam and decorative wall panelling.
This is an example of a mid-sized midcentury open plan dining in Lyon with dark hardwood floors, brown floor, white walls, no fireplace, exposed beam and decorative wall panelling.

This custom built 2-story French Country style home is a beautiful retreat in the South Tampa area. The exterior of the home was designed to strike a subtle balance of stucco and stone, brought together by a neutral color palette with contrasting rust-colored garage doors and shutters. To further emphasize the European influence on the design, unique elements like the curved roof above the main entry and the castle tower that houses the octagonal shaped master walk-in shower jutting out from the main structure. Additionally, the entire exterior form of the home is lined with authentic gas-lit sconces. The rear of the home features a putting green, pool deck, outdoor kitchen with retractable screen, and rain chains to speak to the country aesthetic of the home.
Inside, you are met with a two-story living room with full length retractable sliding glass doors that open to the outdoor kitchen and pool deck. A large salt aquarium built into the millwork panel system visually connects the media room and living room. The media room is highlighted by the large stone wall feature, and includes a full wet bar with a unique farmhouse style bar sink and custom rustic barn door in the French Country style. The country theme continues in the kitchen with another larger farmhouse sink, cabinet detailing, and concealed exhaust hood. This is complemented by painted coffered ceilings with multi-level detailed crown wood trim. The rustic subway tile backsplash is accented with subtle gray tile, turned at a 45 degree angle to create interest. Large candle-style fixtures connect the exterior sconces to the interior details. A concealed pantry is accessed through hidden panels that match the cabinetry. The home also features a large master suite with a raised plank wood ceiling feature, and additional spacious guest suites. Each bathroom in the home has its own character, while still communicating with the overall style of the home.
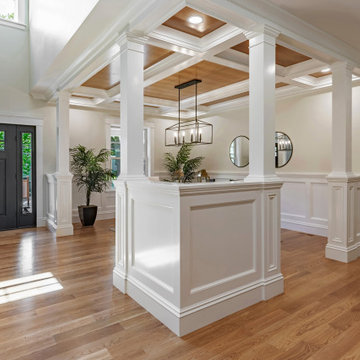
Dining Room
Website: www.tektoniksarchitgects.com
Instagram: www.instagram.com/tektoniks_architects
Inspiration for a large eclectic open plan dining in Boston with beige walls, medium hardwood floors, brown floor, coffered and decorative wall panelling.
Inspiration for a large eclectic open plan dining in Boston with beige walls, medium hardwood floors, brown floor, coffered and decorative wall panelling.
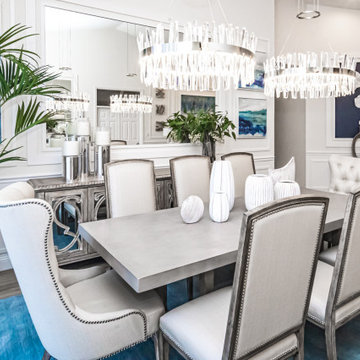
I started this space by adding architectural moldings and wainscoting. We inset a custom mirror in the center and flanked the space with blue and aqua modern paintings. A very large mirrored buffet offers lots of storage. We hung two large chandeliers over the concrete top dining table and softened the look with more traditional dining chairs. Simple sheer white window treatments complete the space.

Construido en 1910, el piso de 158 m2 en la calle Bruc tiene todo el encanto de la época, desde los azulejos hidráulicos hasta las molduras, sin olvidar las numerosas puertas con vidrieras y los elementos de carpintería.
Lo más interesante de este apartamento son los azulejos hidráulicos, que son diferentes en cada habitación. Esto nos llevó a una decoración minimalista para dar paso a los motivos muy coloridos y poderosos del suelo.
Fue necesario realizar importantes obras de renovación, especialmente en la galería donde la humedad había deteriorado por completo la carpintería.
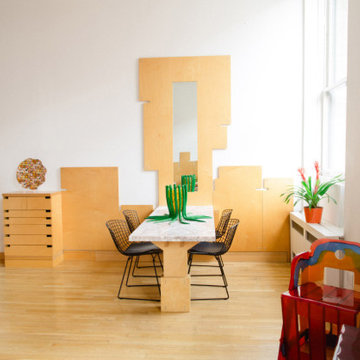
George Ranalli Architect's bespoke dining furniture is a stunning example of expert craftsmanship and refined design. The handcrafted wood table base, with its intricate details and unique shape, is a true statement piece that adds character to any dining room. The marble table top is elegantly juxtaposed against the warm wood base, creating a beautiful contrast that highlights the quality of the materials used.
The dining room wall decor features custom millwork and a large wall hung mirror, which enhances the sense of spaciousness in the room and reflects the natural light. The custom millwork is expertly crafted to complement the design of the table and is designed to accommodate the client's specific needs. The mirror adds a touch of glamour to the space and provides a stunning backdrop for the dining table. Overall, George Ranalli Architect's design for this bespoke dining furniture is a perfect balance of form and function that elevates any dining experience.
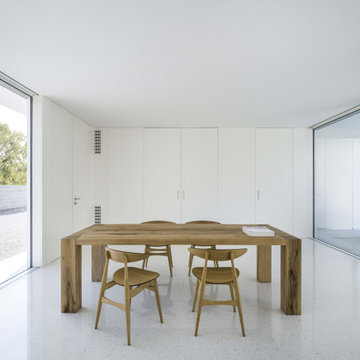
Veduta interna della zona giorno.
La sala gode di un doppio affaccio est-ovest realizzato attraverso ampie vetrate scorrevoli.
Large contemporary open plan dining in Venice with white walls, white floor and decorative wall panelling.
Large contemporary open plan dining in Venice with white walls, white floor and decorative wall panelling.
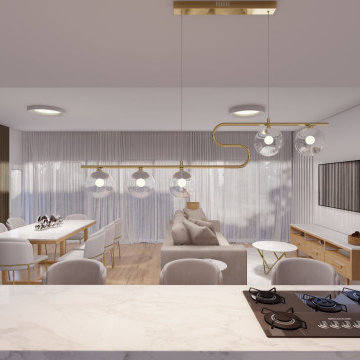
Cozy and beach vibes for a beautiful family. Minimalist + Neutral tones. Design proposal approved.
Mid-sized beach style open plan dining in Sydney with white walls, light hardwood floors and decorative wall panelling.
Mid-sized beach style open plan dining in Sydney with white walls, light hardwood floors and decorative wall panelling.
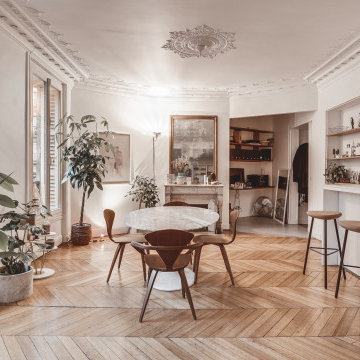
salle à manger, cuisine, bureau, bar, plantes, table en marbre, table tulip knoll, chaises en bois, tabourets en osb, décorations, moulures, grandes fenêtres, blanc, bois, marron, miroir, étagères, cheminée
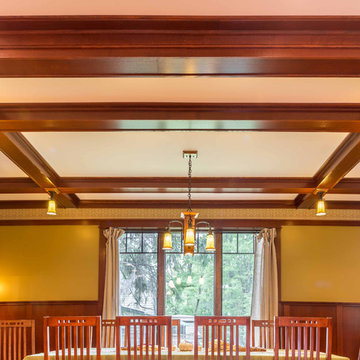
The Dining room, while open to both the Kitchen and Living spaces, is defined by the Craftsman style boxed beam coffered ceiling, built-in cabinetry and columns. A formal dining space in an otherwise contemporary open concept plan meets the needs of the homeowners while respecting the Arts & Crafts time period. Wood wainscot and vintage wallpaper border accent the space along with appropriate ceiling and wall-mounted light fixtures.
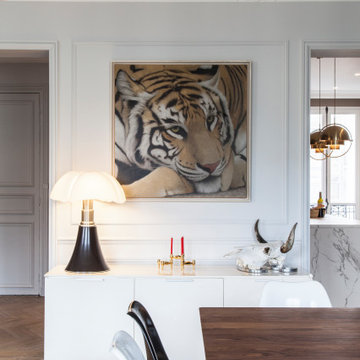
Photo : BCDF Studio
Inspiration for a large contemporary open plan dining in Paris with white walls, medium hardwood floors, a standard fireplace, a stone fireplace surround, brown floor and decorative wall panelling.
Inspiration for a large contemporary open plan dining in Paris with white walls, medium hardwood floors, a standard fireplace, a stone fireplace surround, brown floor and decorative wall panelling.
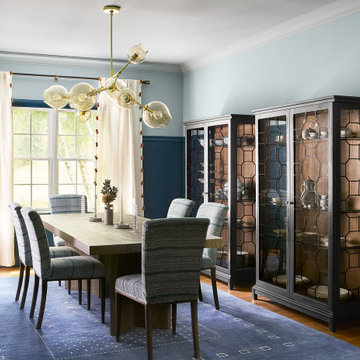
Inspired by the colors and textures found in spices while preparing meals for special occasions with the family, this formal Living and Dining room celebrates bold patterns and jewel tone finishes both on the walls and elements throughout. Layers of family heirlooms are paired with vintage finds and modern shapes of furniture for a unique and transitional touch.
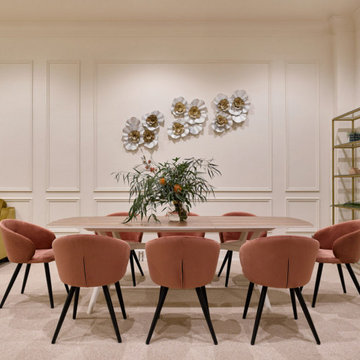
Обеденный стол Johann – наш бестселлер, ведь это дизайн любимый многими дизайн в белых, бежевых и пастельных тонах: простота, практичность, строгость линий и скромная элегантность. Совокупность стилей таких похожих, но все-таки разных стран Скандинавии зародило моду пространство, наполненное чистотой, светом, мебелью и декором из натуральных материалов светлой палитры. Дизайн загородного клуба Grace от Натальи Митраковой создает нейтральное настроение, поэтому он по душе спокойным натурам, а также тем, кому этого самого спокойствия в жизни не хватает.
В отделке стола мы использовали натуральный шпон европейского дуба. Размеры изделия 1800-2400/1000/750.
Подстолье окрашено в молочный цвет.
.
Тщательная проработка деталей и пропорций данного стола позволяет ему идеально вписаться в любой интерьер. Возможны и другие цветовые решения по желанию заказчика.

What a view! This custom-built, Craftsman style home overlooks the surrounding mountains and features board and batten and Farmhouse elements throughout.
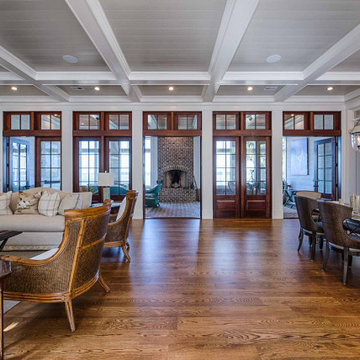
Coffered ceiling, white oak floors, wainscoting, custom light fixtures.
Design ideas for an open plan dining in Other with white walls, dark hardwood floors, brown floor, coffered and decorative wall panelling.
Design ideas for an open plan dining in Other with white walls, dark hardwood floors, brown floor, coffered and decorative wall panelling.
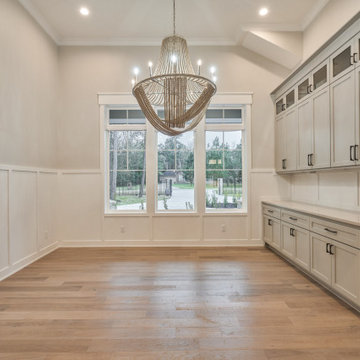
Design ideas for a large arts and crafts open plan dining in Houston with beige walls, medium hardwood floors, brown floor and decorative wall panelling.
Open Plan Dining Design Ideas with Decorative Wall Panelling
6