Open Plan Dining Design Ideas with Decorative Wall Panelling
Refine by:
Budget
Sort by:Popular Today
121 - 140 of 391 photos
Item 1 of 3

The full height windows aid in framing the external views of the natural landscape making it the focal point with the interiors taking a secondary position.
– DGK Architects
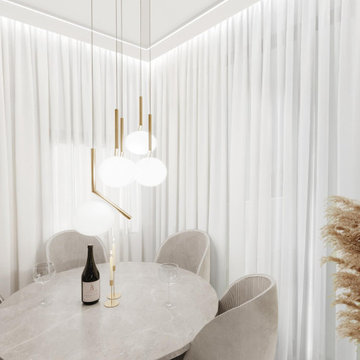
This is an example of a small contemporary open plan dining in Los Angeles with beige walls, marble floors, no fireplace, beige floor and decorative wall panelling.
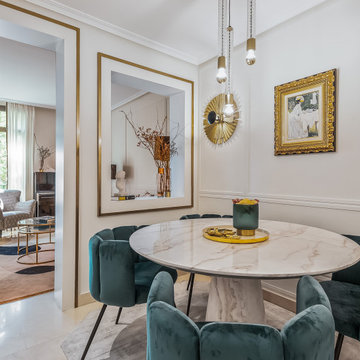
Elegante comedor
Photo of a small transitional open plan dining in Madrid with marble floors, grey walls and decorative wall panelling.
Photo of a small transitional open plan dining in Madrid with marble floors, grey walls and decorative wall panelling.
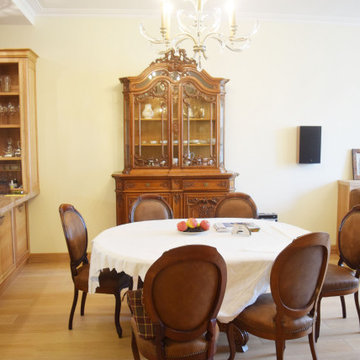
Квартира 120 м2 для творческой многодетной семьи. Дом современной постройки расположен в исторической части Москвы – на Патриарших прудах. В интерьере удалось соединить классические и современные элементы. Гостиная , спальня родителей и младшей дочери выполнены с применением элементов классики, а общие пространства, комнаты детей – подростков , в современном , скандинавском стиле. В столовой хорошо вписался в интерьер антикварный буфет, который совсем не спорит с окружающей современной мебелью. Мебель во всех комнатах выполнена по индивидуальному проекту, что позволило максимально эффективно использовать пространство. При оформлении квартиры использованы в основном экологически чистые материалы - дерево, натуральный камень, льняные и хлопковые ткани.
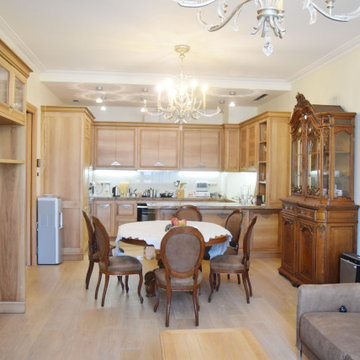
Квартира 120 м2 для творческой многодетной семьи. Дом современной постройки расположен в исторической части Москвы – на Патриарших прудах. В интерьере удалось соединить классические и современные элементы. Гостиная , спальня родителей и младшей дочери выполнены с применением элементов классики, а общие пространства, комнаты детей – подростков , в современном , скандинавском стиле. В столовой хорошо вписался в интерьер антикварный буфет, который совсем не спорит с окружающей современной мебелью. Мебель во всех комнатах выполнена по индивидуальному проекту, что позволило максимально эффективно использовать пространство. При оформлении квартиры использованы в основном экологически чистые материалы - дерево, натуральный камень, льняные и хлопковые ткани.
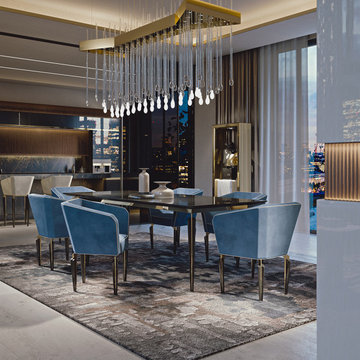
Dining room in glossy black lacquer with matt gold inserts. An openspace project that gives personality and elegance. The chandelier is a detail made by our Master Craftsmen and gives luxury and majesty to the room.
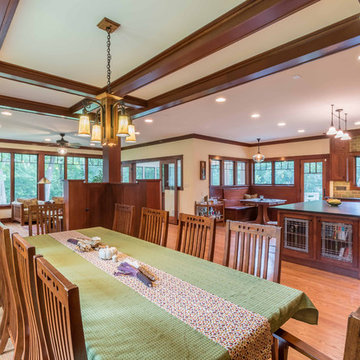
The Dining room, while open to both the Kitchen and Living spaces, is defined by the Craftsman style boxed beam coffered ceiling, built-in cabinetry and columns. A formal dining space in an otherwise contemporary open concept plan meets the needs of the homeowners while respecting the Arts & Crafts time period. Wood wainscot and vintage wallpaper border accent the space along with appropriate ceiling and wall-mounted light fixtures.
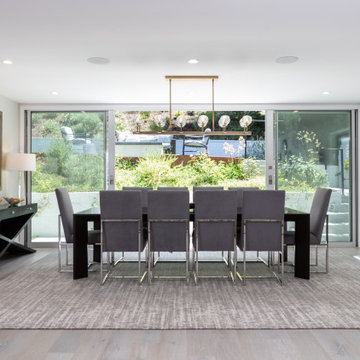
This is an example of a transitional open plan dining in Los Angeles with grey walls, light hardwood floors, no fireplace, beige floor, panelled walls and decorative wall panelling.
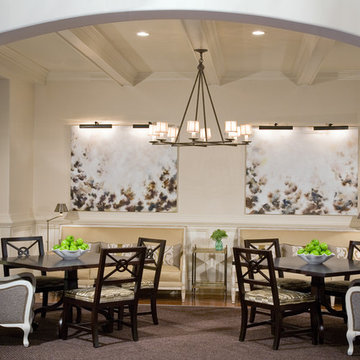
Pineapple House handled the architectural specifications and interior design for a pro golfer who wanted sophisticated style when living and entertaining. Designers updated the look by replacing the home’s dated, vaulted dining room ceiling with beams, and created a custom dining table that can be separated or locked together for casual or formal entertaining. They employ two sofas in the area to expand seating options. The resulting space invites guest in and around the tables, and offers them cool, comfortable places to sit and socialize.
Scott Moore Photography
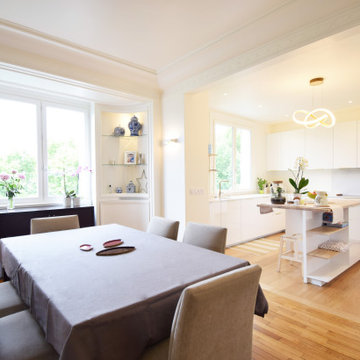
Large contemporary open plan dining in Paris with light hardwood floors, beige floor and decorative wall panelling.
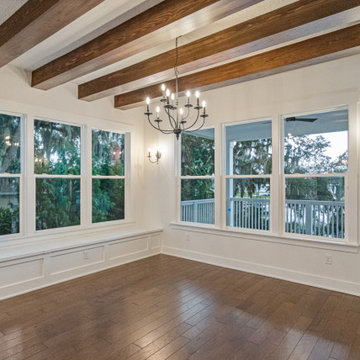
Dining area with exposed beams opens to both the living area and the kitchen. Custom built in bench will serve as seating for the family's dining table.
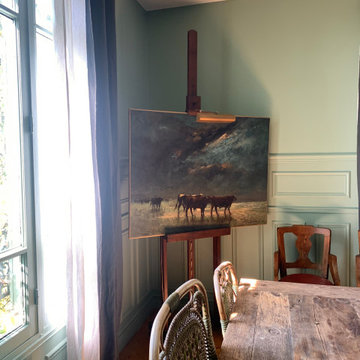
Photo of a mid-sized transitional open plan dining in Paris with green walls, medium hardwood floors, brown floor and decorative wall panelling.
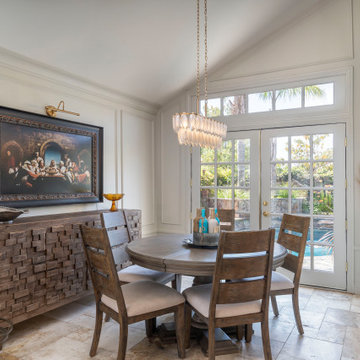
Glam transitional diningroom.
Inspiration for a transitional open plan dining with travertine floors, decorative wall panelling, panelled walls, white walls, no fireplace, beige floor and vaulted.
Inspiration for a transitional open plan dining with travertine floors, decorative wall panelling, panelled walls, white walls, no fireplace, beige floor and vaulted.
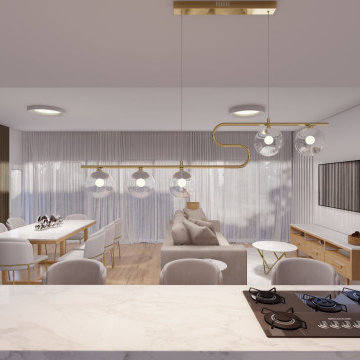
Cozy and beach vibes for a beautiful family. Minimalist + Neutral tones. Design proposal approved.
Mid-sized beach style open plan dining in Sydney with white walls, light hardwood floors and decorative wall panelling.
Mid-sized beach style open plan dining in Sydney with white walls, light hardwood floors and decorative wall panelling.
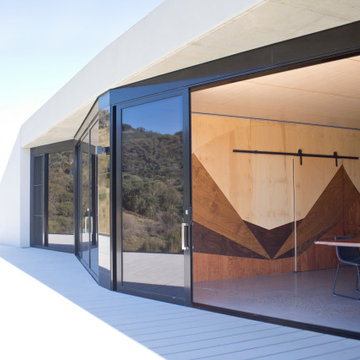
This is an example of a large contemporary open plan dining in Wollongong with multi-coloured walls, concrete floors, a two-sided fireplace, a concrete fireplace surround, grey floor, wood and decorative wall panelling.
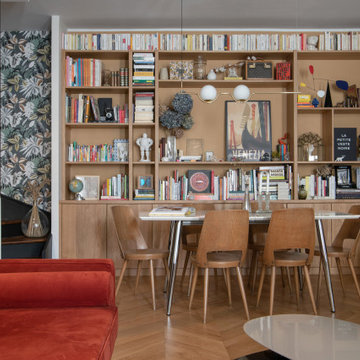
Une bibliothèque aux multiples trésors.
Conception : Sur Mesure - Lauranne Fulchiron
Crédits photos : Sabine Serrad
Photo of a mid-sized midcentury open plan dining in Saint-Etienne with white walls, light hardwood floors, no fireplace, beige floor and decorative wall panelling.
Photo of a mid-sized midcentury open plan dining in Saint-Etienne with white walls, light hardwood floors, no fireplace, beige floor and decorative wall panelling.

Design ideas for an expansive modern open plan dining in Milan with grey walls, light hardwood floors, recessed and decorative wall panelling.
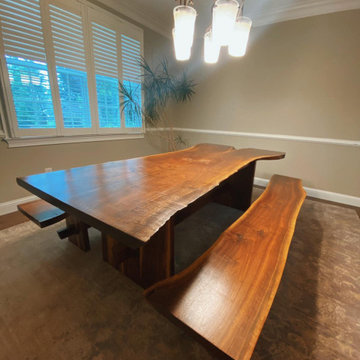
Large country open plan dining in Other with beige walls, dark hardwood floors, brown floor and decorative wall panelling.
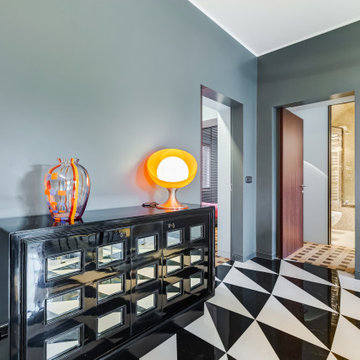
Soggiorno: boiserie in palissandro, camino a gas e TV 65". Pareti in grigio scuro al 6% di lucidità, finestre a profilo sottile, dalla grande capacit di isolamento acustico.
---
Living room: rosewood paneling, gas fireplace and 65 " TV. Dark gray walls (6% gloss), thin profile windows, providing high sound-insulation capacity.
---
Omaggio allo stile italiano degli anni Quaranta, sostenuto da impianti di alto livello.
---
A tribute to the Italian style of the Forties, supported by state-of-the-art tech systems.
---
Photographer: Luca Tranquilli

Construido en 1910, el piso de 158 m2 en la calle Bruc tiene todo el encanto de la época, desde los azulejos hidráulicos hasta las molduras, sin olvidar las numerosas puertas con vidrieras y los elementos de carpintería.
Lo más interesante de este apartamento son los azulejos hidráulicos, que son diferentes en cada habitación. Esto nos llevó a una decoración minimalista para dar paso a los motivos muy coloridos y poderosos del suelo.
Fue necesario realizar importantes obras de renovación, especialmente en la galería donde la humedad había deteriorado por completo la carpintería.
Open Plan Dining Design Ideas with Decorative Wall Panelling
7