Open Plan Dining Design Ideas with Decorative Wall Panelling
Refine by:
Budget
Sort by:Popular Today
81 - 100 of 391 photos
Item 1 of 3
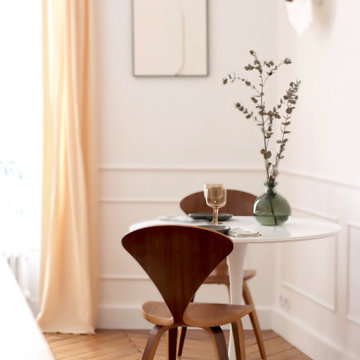
Photo of a small transitional open plan dining in Paris with white walls, light hardwood floors and decorative wall panelling.
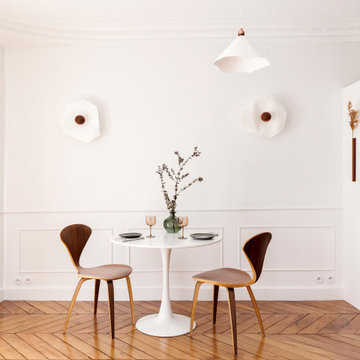
Inspiration for a small transitional open plan dining in Paris with white walls, light hardwood floors and decorative wall panelling.
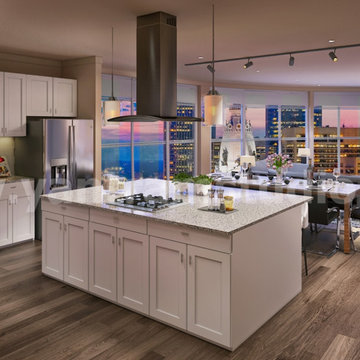
the interior design of the Open Concept kitchen-living room. mid-century Interior Ideas, Space-saving tricks to combine kitchen & living room into a functional gathering place with a spacious dining area. rest and play, Open concept kitchen with an amazing view, white kitchen furniture wooden flooring, beautiful pendant lights and wooden furniture, Living room with awesome sofa, piano in the corner, tea table, chair, and attractive photo frames
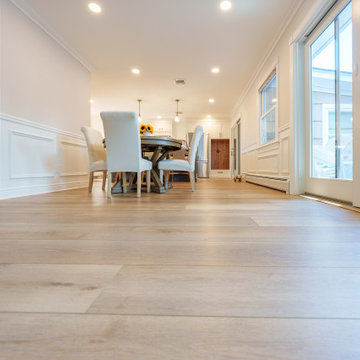
Inspired by sandy shorelines on the California coast, this beachy blonde vinyl floor brings just the right amount of variation to each room. With the Modin Collection, we have raised the bar on luxury vinyl plank. The result is a new standard in resilient flooring. Modin offers true embossed in register texture, a low sheen level, a rigid SPC core, an industry-leading wear layer, and so much more.
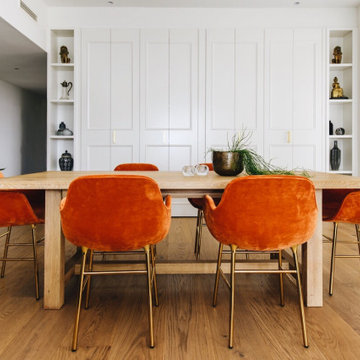
Behind the bi-fold door in this dining room is a home office for two. Anna and Tom now work from home in comfort without any of their office clutter in view of their gracious dining roim.
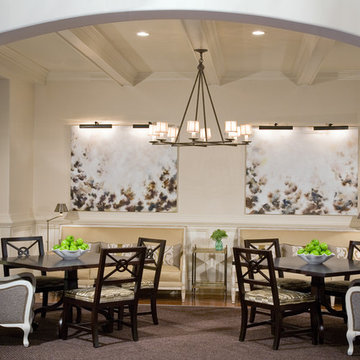
Pineapple House handled the architectural specifications and interior design for a pro golfer who wanted sophisticated style when living and entertaining. Designers updated the look by replacing the home’s dated, vaulted dining room ceiling with beams, and created a custom dining table that can be separated or locked together for casual or formal entertaining. They employ two sofas in the area to expand seating options. The resulting space invites guest in and around the tables, and offers them cool, comfortable places to sit and socialize.
Scott Moore Photography
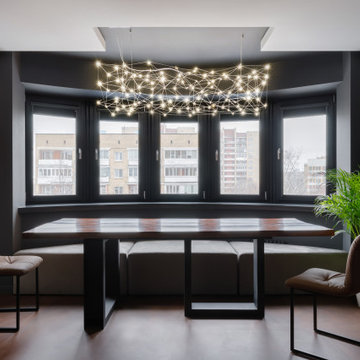
Photo of a mid-sized contemporary open plan dining in Moscow with grey walls, porcelain floors, brown floor, recessed and decorative wall panelling.

This freestanding Victorian home had been converted to an aged care hospice the Victorian design & features were lost or concealed, including the beautiful arch in the entrance hall of the home. The hallway & the 3 bedrooms at the front of the house were kept, restored & remodelled. The back of the home completely knocked down & redesigned to blend Victorian style with contemporary open plan living, an expansive kitchen & many clever storage ideas.
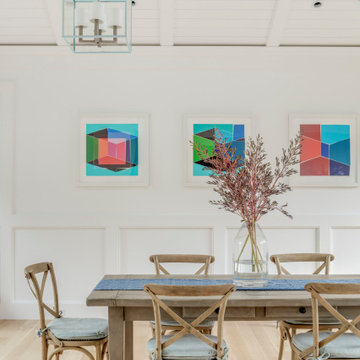
TEAM
Architect: LDa Architecture & Interiors
Interior Design: LDa Architecture & Interiors
Builder: Stefco Builders
Landscape Architect: Hilarie Holdsworth Design
Photographer: Greg Premru
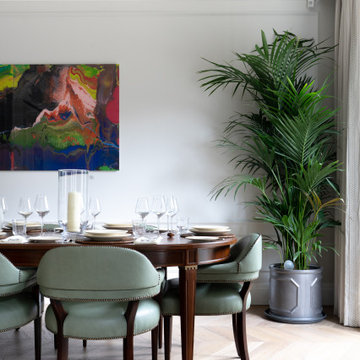
Inspiration for a mid-sized contemporary open plan dining in London with grey walls, light hardwood floors and decorative wall panelling.
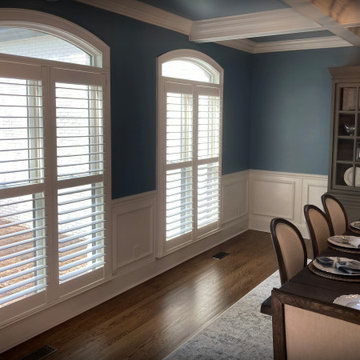
Dining room shutters with 3 1/2" louvers provide a stately atmosphere in these large windows. These feature a true "invisible tilt" function with no visible tilt mechanism on either side of the shutter!
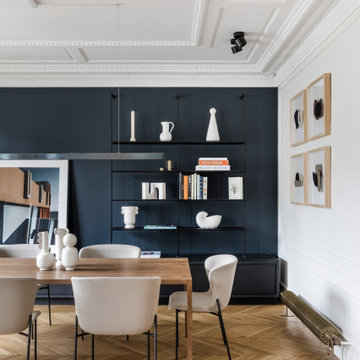
Photo : Romain Ricard
Photo of a mid-sized contemporary open plan dining in Paris with white walls, light hardwood floors, no fireplace, beige floor and decorative wall panelling.
Photo of a mid-sized contemporary open plan dining in Paris with white walls, light hardwood floors, no fireplace, beige floor and decorative wall panelling.
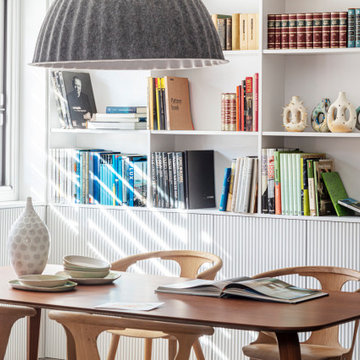
Design ideas for a large contemporary open plan dining with grey walls, light hardwood floors, a ribbon fireplace, beige floor and decorative wall panelling.
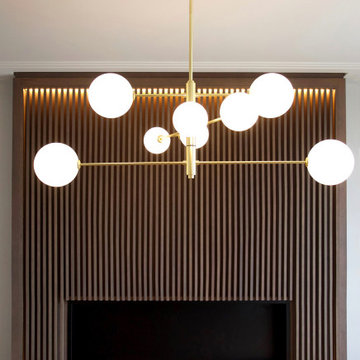
Pour la pose de la cheminée Ethanol, j'ai dessinée avec le menuisier et le plaquiste un coffrage au normes sécuritaires anti-feu ensuite habillé de bois, avec une led intégrée, reliée à l'interrupteur principal de la pièce.
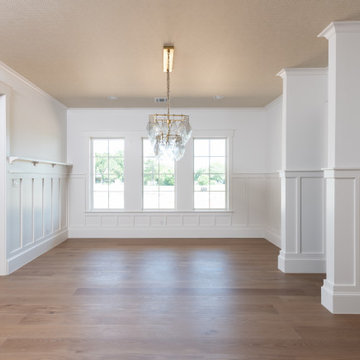
Large country open plan dining in Dallas with white walls, light hardwood floors, no fireplace, brown floor, wallpaper and decorative wall panelling.
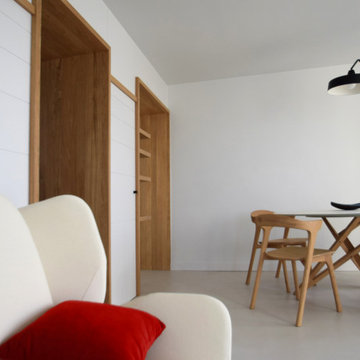
Photo d'un séjour d'un appartement situé au 1er étage dont l'ambiance est allégée par la sensation d'une douceur naturelle que l'on perçoit par la nature des matériaux et la lecture des formes épurées.
La chaleur du chêne et la texture des tissus de l'ameublement apporte le confort de ce logement destiné au bien être des yeux et du corps.
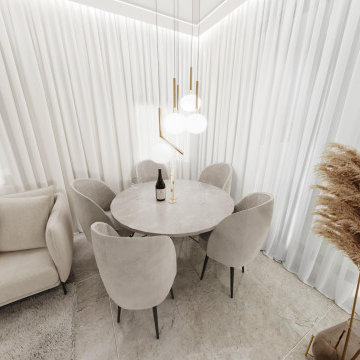
Photo of a small contemporary open plan dining in Los Angeles with beige walls, marble floors, no fireplace, beige floor and decorative wall panelling.
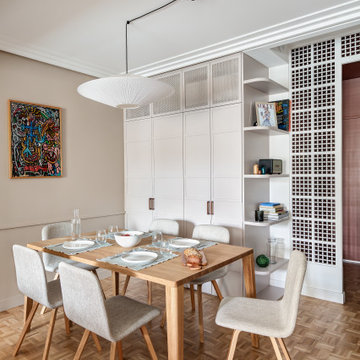
Design ideas for a small midcentury open plan dining in Paris with beige walls, light hardwood floors, no fireplace, recessed and decorative wall panelling.
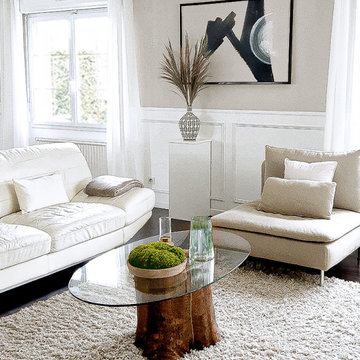
Home staging Salon/Salle à manger
This is an example of a large transitional open plan dining in Reims with white walls, bamboo floors, a wood stove, brown floor and decorative wall panelling.
This is an example of a large transitional open plan dining in Reims with white walls, bamboo floors, a wood stove, brown floor and decorative wall panelling.
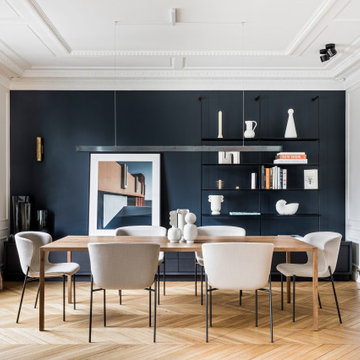
Photo : Romain Ricard
Design ideas for a mid-sized contemporary open plan dining in Paris with white walls, light hardwood floors, no fireplace, beige floor and decorative wall panelling.
Design ideas for a mid-sized contemporary open plan dining in Paris with white walls, light hardwood floors, no fireplace, beige floor and decorative wall panelling.
Open Plan Dining Design Ideas with Decorative Wall Panelling
5