Open Plan Dining Design Ideas with Decorative Wall Panelling
Refine by:
Budget
Sort by:Popular Today
141 - 160 of 391 photos
Item 1 of 3
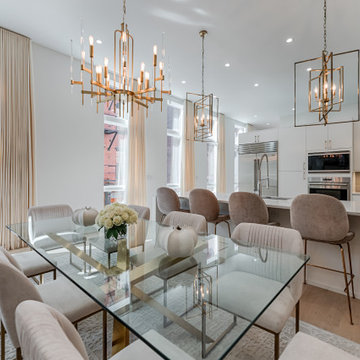
Floor to ceiling linen draperies add a grand appeal and soften the great room.
This is an example of a contemporary open plan dining in Philadelphia with white walls, light hardwood floors and decorative wall panelling.
This is an example of a contemporary open plan dining in Philadelphia with white walls, light hardwood floors and decorative wall panelling.

Stunning open plan living and dining space in this Hamptons or traditional style home. Vaulted timber lined ceilings painted white, with lovely dining space jutting out to the side of the living area.
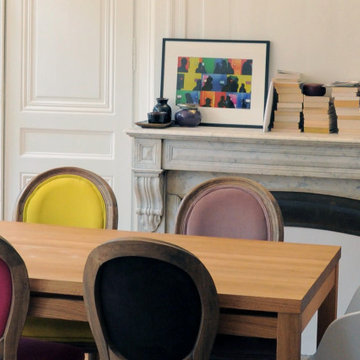
Rénovation de salle à manger d'appartement haussmannien à Lyon dans un esprit contemporain en conservant les éléments d'époque (cheminée, moulures, portes).
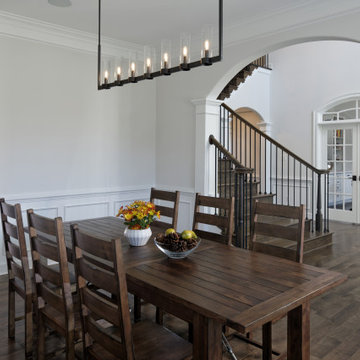
This is an example of a mid-sized traditional open plan dining in DC Metro with white walls, brown floor, decorative wall panelling and dark hardwood floors.
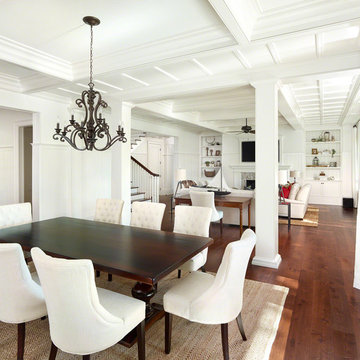
Design ideas for a large arts and crafts open plan dining in Charleston with white walls, dark hardwood floors, a standard fireplace, a wood fireplace surround, multi-coloured floor, coffered and decorative wall panelling.
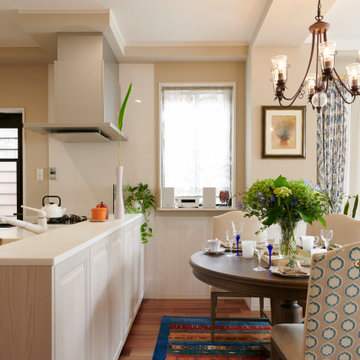
Photo of a small country open plan dining in Osaka with beige walls, plywood floors, no fireplace, brown floor and decorative wall panelling.
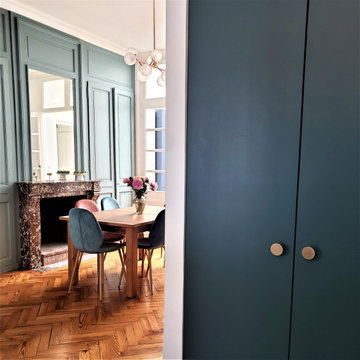
Rénovation d'un maison 1930 | 120m2 | Lille (projet livré partiellement / fin des travaux prévu pour Octobre 2021)
C'est une atmosphère à la fois douce et élégante qui résulte de la réhabilitation de cette maison familiale.
Au RDC, l'amputation d'un couloir de 12 mètres et le déplacement des toilettes qui empiétaient sur le séjour ont suffi pour agrandir nettement l'espace de vie et à tirer parti de certaines surfaces jusqu'alors inexploitées. La cuisine, qui était excentrée dans une étroite annexe au fond de la maison, a regagné son statut de point névralgique dans l'axe de la salle à manger et du salon.
Aux étages supérieurs, le 1er niveau n'a nécessité que d'un simple rafraîchissement tandis que le dernier niveau a été compartimenté pour accueillir une chambre parentale avec dressing, salle de bain et espace de couchage.
Pour préserver le charme des lieux, tous les attributs caractéristiques de ce type de maison - cheminées, moulures, parquet… - ont été conservés et valorisés.
une dominante de bleu associée à de subtils roses imprègne les différents espaces qui se veulent à la fois harmonieux et reposants. Des touches de cuivre, de laiton et de marbre, présent dans les accessoires, agrémentent la palette de texture. Les carrelages à l'ancienne et les motifs floraux disséminés dans la maison à travers la tapisserie ou les textiles insufflent une note poétique dans un esprit rétro.
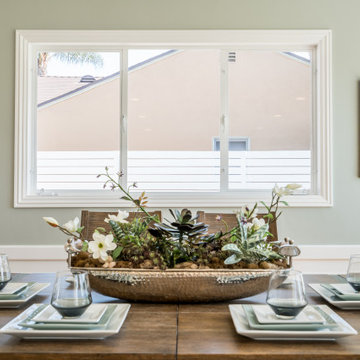
Design ideas for a mid-sized country open plan dining in Orange County with green walls, medium hardwood floors, a standard fireplace, a brick fireplace surround and decorative wall panelling.
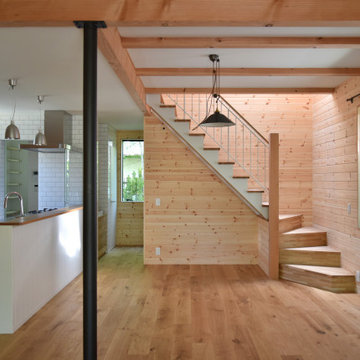
Mid-sized scandinavian open plan dining in Other with decorative wall panelling, medium hardwood floors and exposed beam.
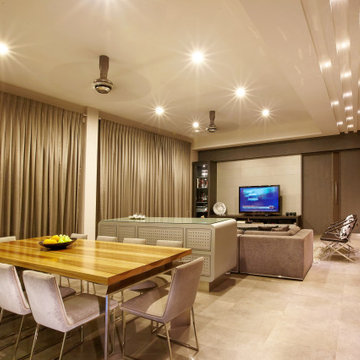
The living and dining room are open plan with a console separating the two. The TV is built into a cabinet which also houses the bar. Large format tiles run throughout the space linking all the spaces together.
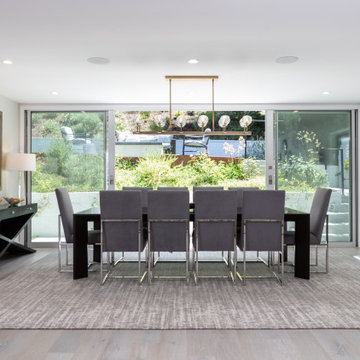
This is an example of a transitional open plan dining in Los Angeles with grey walls, light hardwood floors, no fireplace, beige floor, panelled walls and decorative wall panelling.
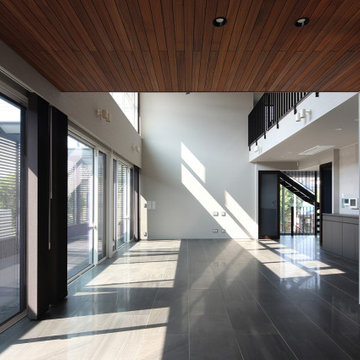
Design ideas for an expansive modern open plan dining in Other with white walls, porcelain floors, black floor, wallpaper and decorative wall panelling.
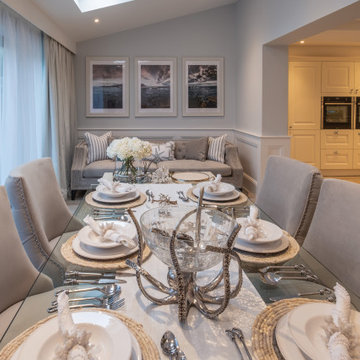
Isle of Wight interior designers, Hampton style, coastal property full refurbishment project.
www.wooldridgeinteriors.co.uk
Inspiration for a large beach style open plan dining in Other with grey walls, laminate floors and decorative wall panelling.
Inspiration for a large beach style open plan dining in Other with grey walls, laminate floors and decorative wall panelling.
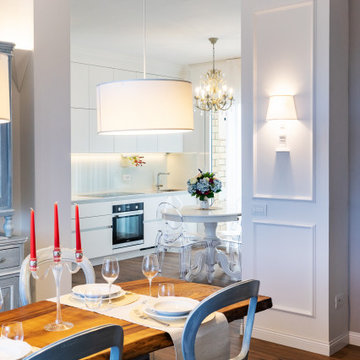
Photo of a mid-sized traditional open plan dining in Other with white walls, medium hardwood floors and decorative wall panelling.
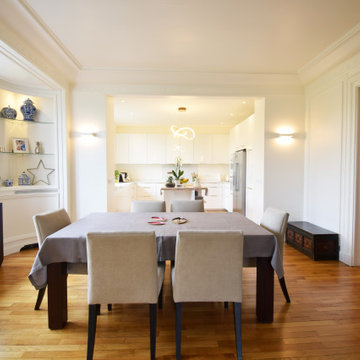
Salle à manger qui fait communiquer l'entrée, la cuisine et le salon. Une belle exposition sur l'ensemble de l'espace.
Inspiration for a large contemporary open plan dining in Paris with light hardwood floors, beige floor and decorative wall panelling.
Inspiration for a large contemporary open plan dining in Paris with light hardwood floors, beige floor and decorative wall panelling.
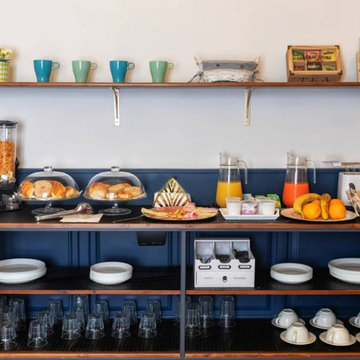
Large eclectic open plan dining in Rome with yellow walls, ceramic floors, grey floor and decorative wall panelling.
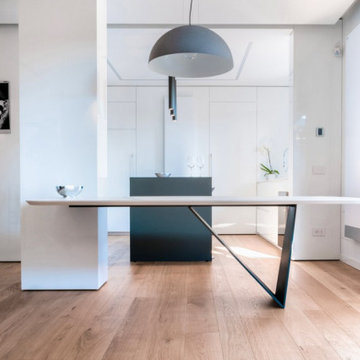
Tavolo da pranzo semi-sospeso adiacente alla zona living.
Il nero e il grigio dei materiali creano un bellissimo contrasto con il bianco delle pareti in poliestere laccato lucido.
La progettazione ha cercato di enfatizzare la centralità della zona living adiacente all’ampio terrazzo che offre una vista sulla via B. e sulla vecchia Milano.
Tutti i materiali e le texture utilizzate sono state realizzate su disegno dello studio Spagna.
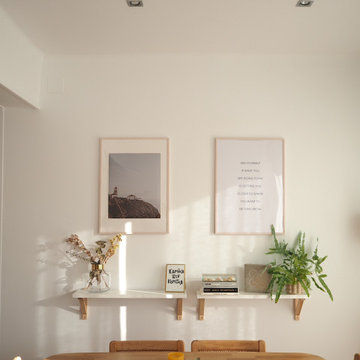
Si eres de los que necesita cambiar constantemente el blanco es lo tuyo! Añadiendo detalles de color puedes ir cambiando y evolucionando tu espacio cada vez que quieras. Pero lo más importante, es siempre combinarlo con algo más! Algún material, textura u otro color que lo haga resaltar.
Los materiales naturales tienen un poder único que hacen que nos sintamos más conectados con la tierra, y por lo tanto, con nosotros mismos. ⠀
¿Lo has sentido alguna vez? Porque yo si!
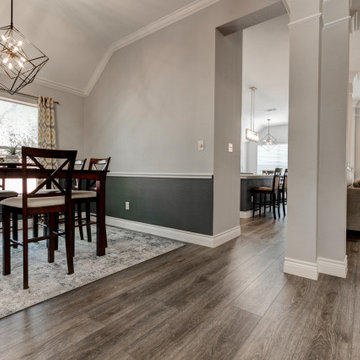
Deep tones of gently weathered grey and brown. A modern look that still respects the timelessness of natural wood. With the Modin Collection, we have raised the bar on luxury vinyl plank. The result is a new standard in resilient flooring. Modin offers true embossed in register texture, a low sheen level, a rigid SPC core, an industry-leading wear layer, and so much more.
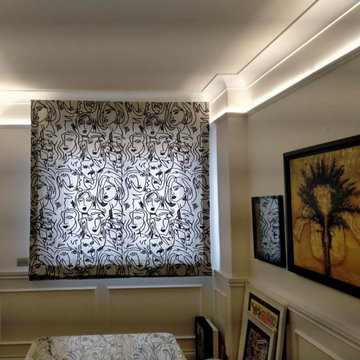
This is an example of a mid-sized modern open plan dining in Other with white walls, light hardwood floors, beige floor and decorative wall panelling.
Open Plan Dining Design Ideas with Decorative Wall Panelling
8