Open Plan Dining Design Ideas with Painted Wood Floors
Refine by:
Budget
Sort by:Popular Today
21 - 40 of 563 photos
Item 1 of 3
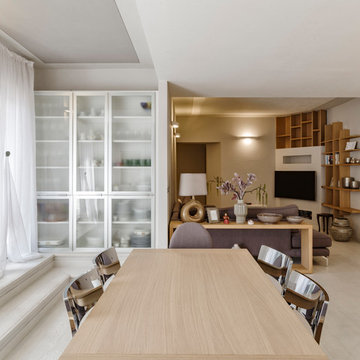
Mid-sized contemporary open plan dining in Other with white walls, white floor, painted wood floors and no fireplace.
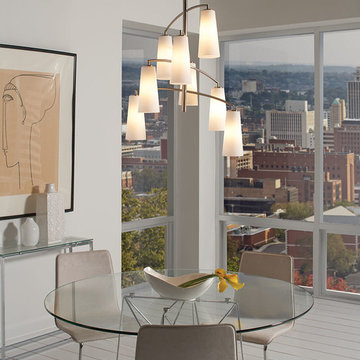
Mid-sized contemporary open plan dining in Other with grey walls, painted wood floors and no fireplace.
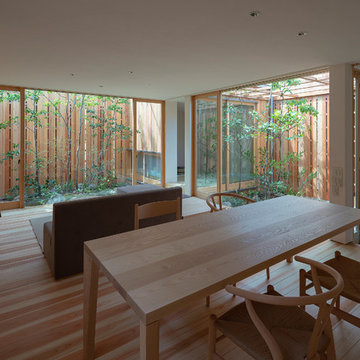
家族みんなが集まるリビングダイニング。無垢のフローリングと調湿効果のある壁で身体に優しい空間です。
Photographer:Yasunoi Shimomura
Mid-sized asian open plan dining in Osaka with white walls, painted wood floors, a wood stove, a concrete fireplace surround and brown floor.
Mid-sized asian open plan dining in Osaka with white walls, painted wood floors, a wood stove, a concrete fireplace surround and brown floor.
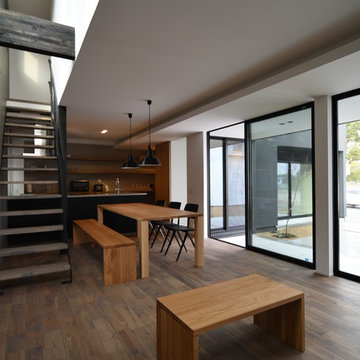
MODE CASA
Modern open plan dining in Other with white walls, painted wood floors and brown floor.
Modern open plan dining in Other with white walls, painted wood floors and brown floor.
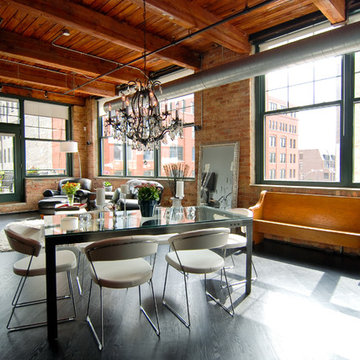
Photo of a mid-sized industrial open plan dining in Chicago with multi-coloured walls, painted wood floors, no fireplace and black floor.
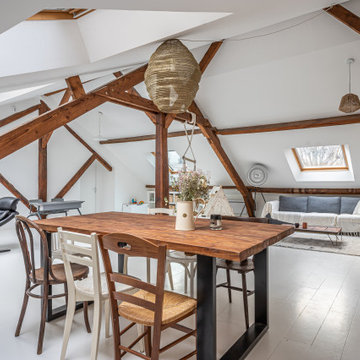
This is an example of an expansive country open plan dining in Paris with white walls, painted wood floors, no fireplace, white floor and exposed beam.
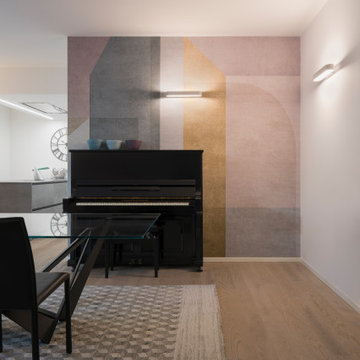
Inspiration for a large modern open plan dining in Other with multi-coloured walls, painted wood floors and wallpaper.
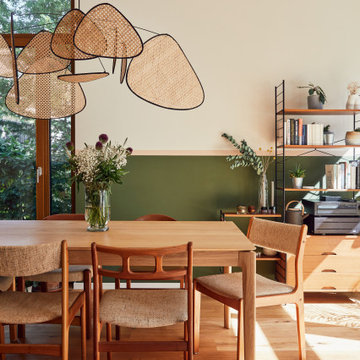
This is an example of a mid-sized contemporary open plan dining in Hamburg with green walls and painted wood floors.
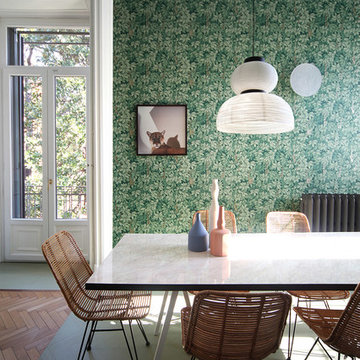
Carola Ripamonti
Mid-sized eclectic open plan dining in Milan with green walls, painted wood floors, no fireplace and purple floor.
Mid-sized eclectic open plan dining in Milan with green walls, painted wood floors, no fireplace and purple floor.
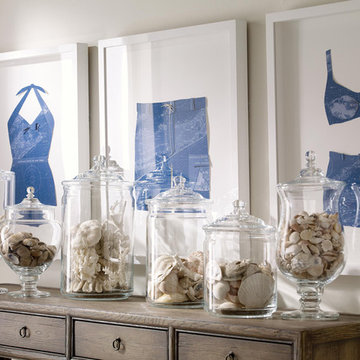
Ethan Allen Global Inc
This is an example of a small beach style open plan dining in Orlando with white walls and painted wood floors.
This is an example of a small beach style open plan dining in Orlando with white walls and painted wood floors.
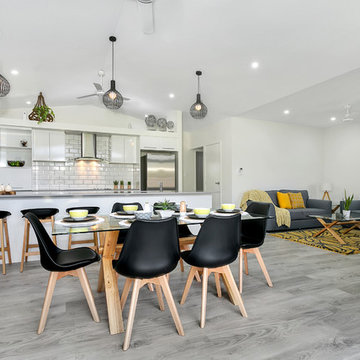
Inspiration for a mid-sized contemporary open plan dining in Cairns with white walls, painted wood floors and grey floor.
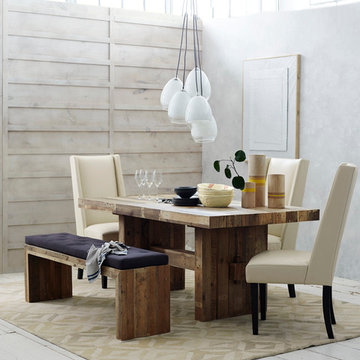
This is an example of a mid-sized contemporary open plan dining in London with white walls, painted wood floors and no fireplace.
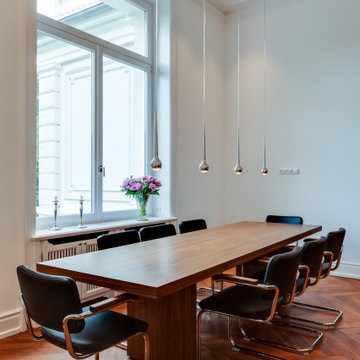
Die leicht wippenden Stühle mit schwarzen Sitzpolstern und Chromgestell wirken für sich bereits zum Holztisch und dem stilvollen Parkett äußerst einladend. Der gesellige Mittelpunkt in der Küche eignet sich hervorragend, um Gäste zu bewirten oder mit der großen Familie im gemütlichen Flair zu speisen.
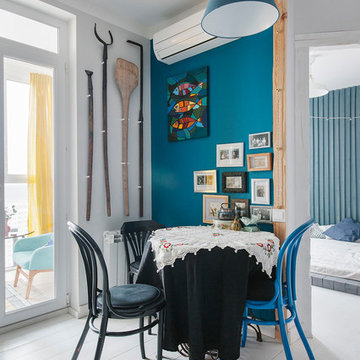
Design ideas for an eclectic open plan dining in Moscow with blue walls, painted wood floors and white floor.
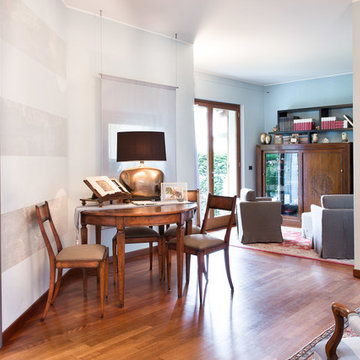
gianluca grassano
Mid-sized traditional open plan dining in Other with grey walls, painted wood floors, no fireplace and beige floor.
Mid-sized traditional open plan dining in Other with grey walls, painted wood floors, no fireplace and beige floor.
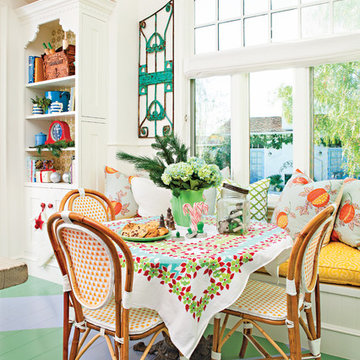
Bret Gum for Cottages and Bungalows
Inspiration for a large eclectic open plan dining in Los Angeles with painted wood floors, multi-coloured floor and white walls.
Inspiration for a large eclectic open plan dining in Los Angeles with painted wood floors, multi-coloured floor and white walls.
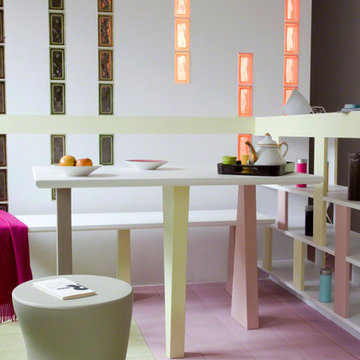
Architecte Aude Borromée : www.audeborromee.com
Photos : © Boigontier
Small contemporary open plan dining in Other with white walls, painted wood floors and no fireplace.
Small contemporary open plan dining in Other with white walls, painted wood floors and no fireplace.
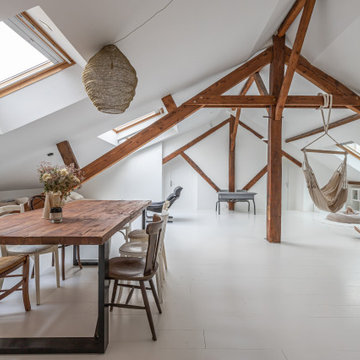
Un loft immense, dans un ancien garage, à rénover entièrement pour moins de 250 euros par mètre carré ! Il a fallu ruser.... les anciens propriétaires avaient peint les murs en vert pomme et en violet, aucun sol n'était semblable à l'autre.... l'uniformisation s'est faite par le choix d'un beau blanc mat partout, sols murs et plafonds, avec un revêtement de sol pour usage commercial qui a permis de proposer de la résistance tout en conservant le bel aspect des lattes de parquet (en réalité un parquet flottant de très mauvaise facture, qui semble ainsi du parquet massif simplement peint). Le blanc a aussi apporté de la luminosité et une impression de calme, d'espace et de quiétude, tout en jouant au maximum de la luminosité naturelle dans cet ancien garage où les seules fenêtres sont des fenêtres de toit qui laissent seulement voir le ciel. La salle de bain était en carrelage marron, remplacé par des carreaux émaillés imitation zelliges ; pour donner du cachet et un caractère unique au lieu, les meubles ont été maçonnés sur mesure : plan vasque dans la salle de bain, bibliothèque dans le salon de lecture, vaisselier dans l'espace dinatoire, meuble de rangement pour les jouets dans le coin des enfants. La cuisine ne pouvait pas être refaite entièrement pour une question de budget, on a donc simplement remplacé les portes blanches laquées d'origine par du beau pin huilé et des poignées industrielles. Toujours pour respecter les contraintes financières de la famille, les meubles et accessoires ont été dans la mesure du possible chinés sur internet ou aux puces. Les nouveaux propriétaires souhaitaient un univers industriels campagnard, un sentiment de maison de vacances en noir, blanc et bois. Seule exception : la chambre d'enfants (une petite fille et un bébé) pour laquelle une estrade sur mesure a été imaginée, avec des rangements en dessous et un espace pour la tête de lit du berceau. Le papier peint Rebel Walls à l'ambiance sylvestre complète la déco, très nature et poétique.
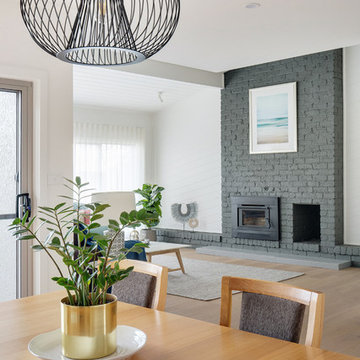
Design ideas for a large contemporary open plan dining in Sydney with white walls, painted wood floors, a wood stove, a brick fireplace surround and black floor.
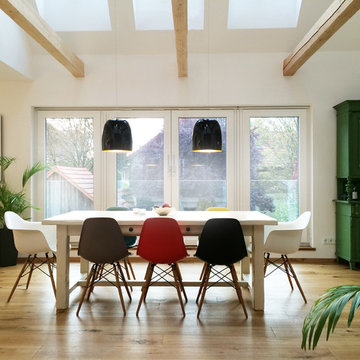
Cactus Architekten
Design ideas for a large contemporary open plan dining in Nuremberg with white walls, painted wood floors and brown floor.
Design ideas for a large contemporary open plan dining in Nuremberg with white walls, painted wood floors and brown floor.
Open Plan Dining Design Ideas with Painted Wood Floors
2