Open Plan Dining Design Ideas with Painted Wood Floors
Refine by:
Budget
Sort by:Popular Today
41 - 60 of 563 photos
Item 1 of 3
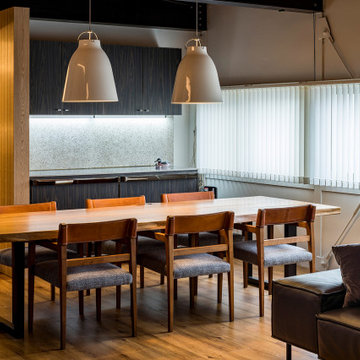
ゆったりとしたダイニングテーブルに吊り型の照明で明かりのメリハリをつける
This is an example of a mid-sized contemporary open plan dining in Other with white walls, painted wood floors, a wood stove, a concrete fireplace surround, brown floor, exposed beam and planked wall panelling.
This is an example of a mid-sized contemporary open plan dining in Other with white walls, painted wood floors, a wood stove, a concrete fireplace surround, brown floor, exposed beam and planked wall panelling.
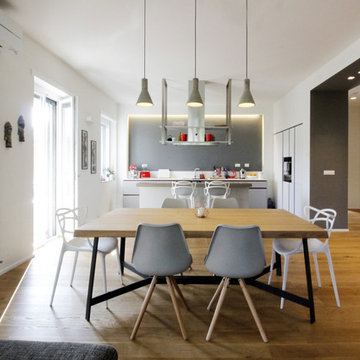
La zona living vista dal tavolo da pranzo verso la cucina. Il tavolo in legno massello è il protagonista, circondato da sedie di ispirazione Eames e Masters Kartell. Sullo sfondo la cucina a vista con isola. @FattoreQ

La sala da pranzo, tra la cucina e il salotto è anche il primo ambiente che si vede entrando in casa. Un grande tavolo con piano in vetro che riflette la luce e il paesaggio esterno con lampada a sospensione di Vibia.
Un mobile libreria separa fisicamente come un filtro con la zona salotto dove c'è un grande divano ad L e un sistema di proiezione video e audio.
I colori come nel resto della casa giocano con i toni del grigio e elemento naturale del legno,
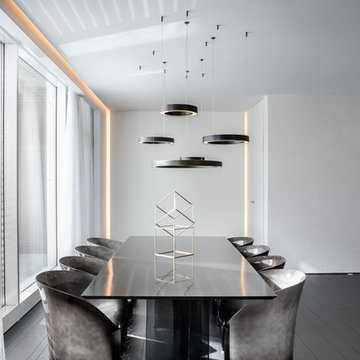
Francesca Pagliai
Design ideas for a large contemporary open plan dining in Other with white walls, painted wood floors, no fireplace and black floor.
Design ideas for a large contemporary open plan dining in Other with white walls, painted wood floors, no fireplace and black floor.

Ce duplex de 100m² en région parisienne a fait l’objet d’une rénovation partielle par nos équipes ! L’objectif était de rendre l’appartement à la fois lumineux et convivial avec quelques touches de couleur pour donner du dynamisme.
Nous avons commencé par poncer le parquet avant de le repeindre, ainsi que les murs, en blanc franc pour réfléchir la lumière. Le vieil escalier a été remplacé par ce nouveau modèle en acier noir sur mesure qui contraste et apporte du caractère à la pièce.
Nous avons entièrement refait la cuisine qui se pare maintenant de belles façades en bois clair qui rappellent la salle à manger. Un sol en béton ciré, ainsi que la crédence et le plan de travail ont été posés par nos équipes, qui donnent un côté loft, que l’on retrouve avec la grande hauteur sous-plafond et la mezzanine. Enfin dans le salon, de petits rangements sur mesure ont été créé, et la décoration colorée donne du peps à l’ensemble.
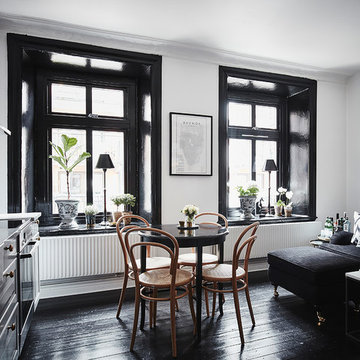
Anders Bergstedt
Design ideas for a scandinavian open plan dining in Gothenburg with white walls, painted wood floors and no fireplace.
Design ideas for a scandinavian open plan dining in Gothenburg with white walls, painted wood floors and no fireplace.
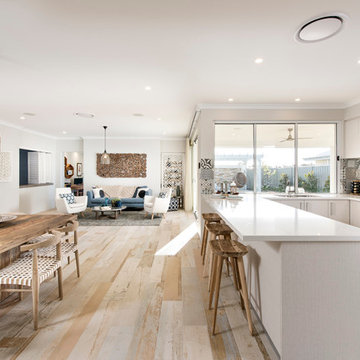
Joel Barbita
This is an example of a large beach style open plan dining in Perth with beige walls, no fireplace and painted wood floors.
This is an example of a large beach style open plan dining in Perth with beige walls, no fireplace and painted wood floors.
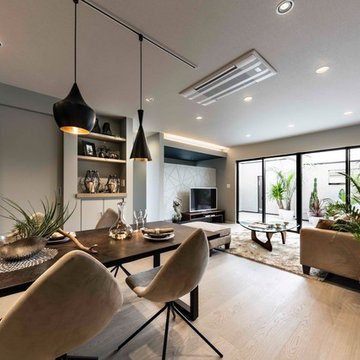
周囲の視線を気にすることなく寛げる、ルーフバルコニー。リビングと床に段差がなく、シームレスなアウトドアリビングを満喫できる。
Photo of a mid-sized modern open plan dining in Other with grey walls, painted wood floors and beige floor.
Photo of a mid-sized modern open plan dining in Other with grey walls, painted wood floors and beige floor.
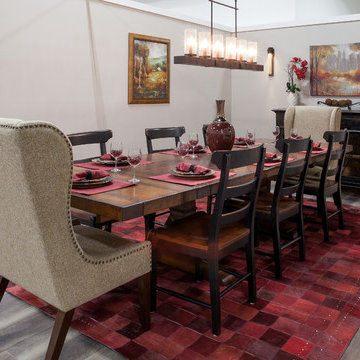
lindamcmanusimages
RUDLOFF Custom Builders, is a residential construction company that connects with clients early in the design phase to ensure every detail of your project is captured just as you imagined. RUDLOFF Custom Builders will create the project of your dreams that is executed by on-site project managers and skilled craftsman, while creating lifetime client relationships that are build on trust and integrity.
We are a full service, certified remodeling company that covers all of the Philadelphia suburban area including West Chester, Gladwynne, Malvern, Wayne, Haverford and more.
As a 6 time Best of Houzz winner, we look forward to working with you on your next project.
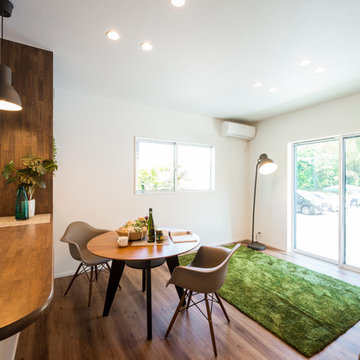
Photo of a small midcentury open plan dining in Other with white walls, painted wood floors and brown floor.
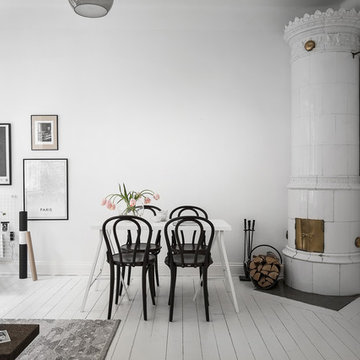
This is an example of a mid-sized scandinavian open plan dining in Stockholm with white walls, painted wood floors, a wood stove, a tile fireplace surround and white floor.
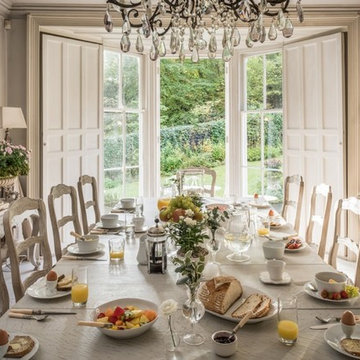
Design ideas for a mid-sized country open plan dining in Other with beige walls, painted wood floors and white floor.
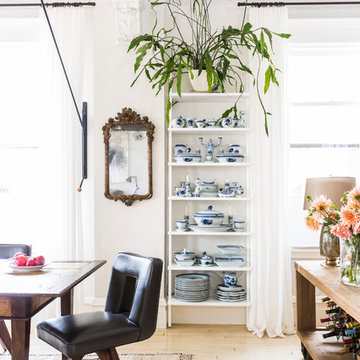
Lesley Unruh
Design ideas for a mid-sized eclectic open plan dining in New York with white walls, painted wood floors, no fireplace and beige floor.
Design ideas for a mid-sized eclectic open plan dining in New York with white walls, painted wood floors, no fireplace and beige floor.
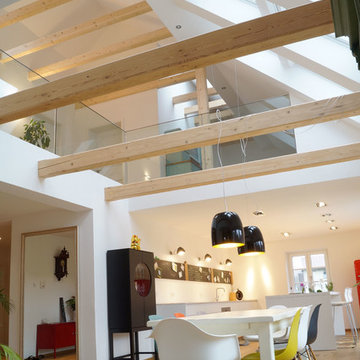
Cactus Architekten
This is an example of a large contemporary open plan dining in Nuremberg with white walls, painted wood floors and brown floor.
This is an example of a large contemporary open plan dining in Nuremberg with white walls, painted wood floors and brown floor.
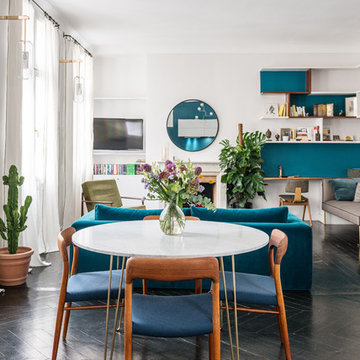
Situé au 4ème et 5ème étage, ce beau duplex est mis en valeur par sa luminosité. En contraste aux murs blancs, le parquet hausmannien en pointe de Hongrie a été repeint en noir, ce qui lui apporte une touche moderne. Dans le salon / cuisine ouverte, la grande bibliothèque d’angle a été dessinée et conçue sur mesure en bois de palissandre, et sert également de bureau.
La banquette également dessinée sur mesure apporte un côté cosy et très chic avec ses pieds en laiton.
La cuisine sans poignée, sur fond bleu canard, a un plan de travail en granit avec des touches de cuivre.
A l’étage, le bureau accueille un grand plan de travail en chêne massif, avec de grandes étagères peintes en vert anglais. La chambre parentale, très douce, est restée dans les tons blancs.
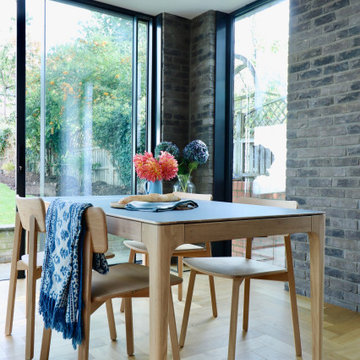
Inspiration for a mid-sized arts and crafts open plan dining in London with brown walls, painted wood floors and brick walls.
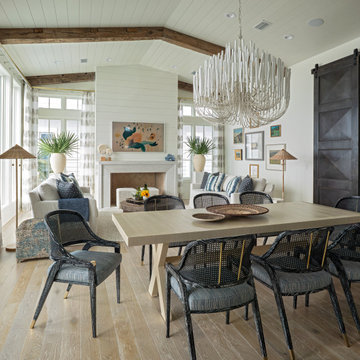
This is an example of a large beach style open plan dining in Other with white walls, painted wood floors, a standard fireplace, beige floor, exposed beam and planked wall panelling.
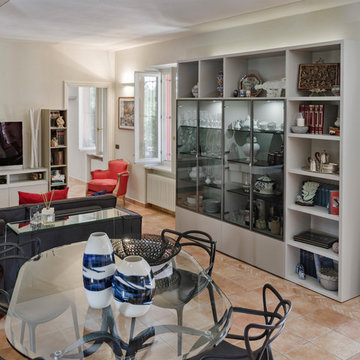
Photo of a mid-sized transitional open plan dining in Other with white walls, painted wood floors, no fireplace and white floor.
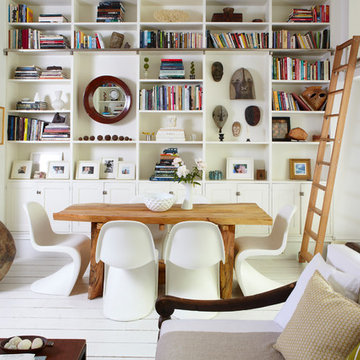
Graham Atkins-Hughes
This is an example of a mid-sized beach style open plan dining in New York with white walls, painted wood floors, white floor and no fireplace.
This is an example of a mid-sized beach style open plan dining in New York with white walls, painted wood floors, white floor and no fireplace.
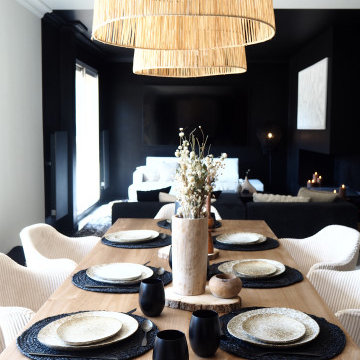
Salle à manger
Inspiration for a large transitional open plan dining in Paris with black walls, painted wood floors and white floor.
Inspiration for a large transitional open plan dining in Paris with black walls, painted wood floors and white floor.
Open Plan Dining Design Ideas with Painted Wood Floors
3