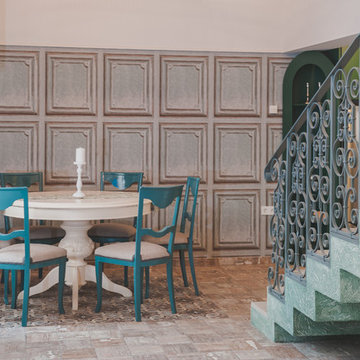Open Plan Dining Design Ideas with Slate Floors
Refine by:
Budget
Sort by:Popular Today
201 - 220 of 326 photos
Item 1 of 3
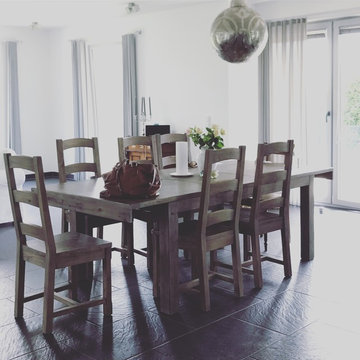
by Doerte Ponzlet
big table to get family, friends & guests together
mix of modern & old furniture
always fresh flower
Table : extending dining table by PGT Reclaimed/Post and Rail H77,5cm x W112cm x D183cm(244cm)
pending lamp: by CasaPagoda
window treatment high quality linen, grey
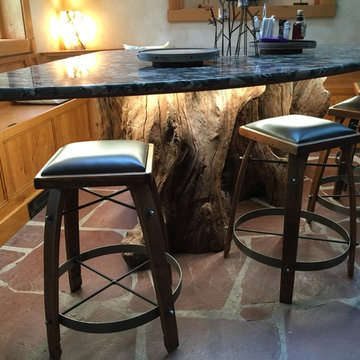
Custom dining area at the Jersey Shore
Design by
David Gresh, Universal Cabinetry Design/Universal Supply
Ship Bottom, NJ 08008
General Contracting & installation by
Ciardelli Finish Carpentry
Beach Haven, NJ 08008
Countertop by
LBI Tile & Marble, LLC
Beach Haven, NJ 08008
Benches & shelves by
Signature Custom Cabinetry, Inc.
Ephrata, PA 17522
Photography by
Adrienne Ingram, Element Photography
Medford, NJ 08053
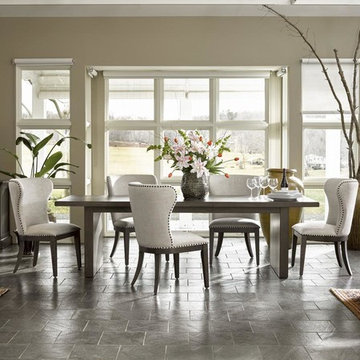
Inspiration for a mid-sized transitional open plan dining in Salt Lake City with beige walls, slate floors and grey floor.
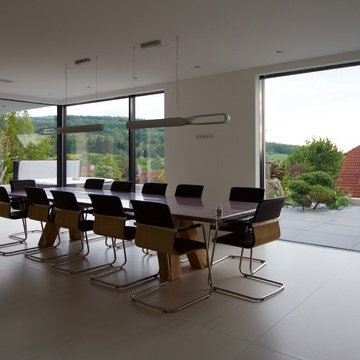
This is an example of a large contemporary open plan dining in Nuremberg with white walls, slate floors and beige floor.
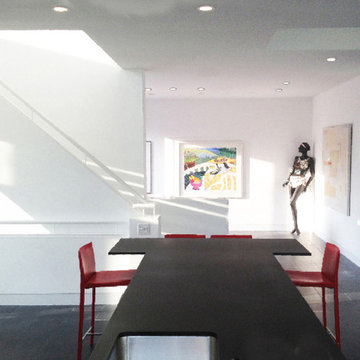
RLA Architects
Inspiration for a mid-sized modern open plan dining in New York with slate floors.
Inspiration for a mid-sized modern open plan dining in New York with slate floors.
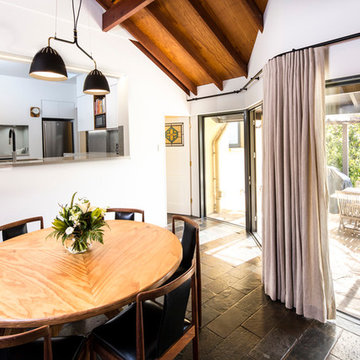
By focusing on clean lines and quality materials, Bella Vie Interiors transformed a much loved but out of date house in Canberra into a fresh and beautiful retreat.
Nathan Lanham Photography
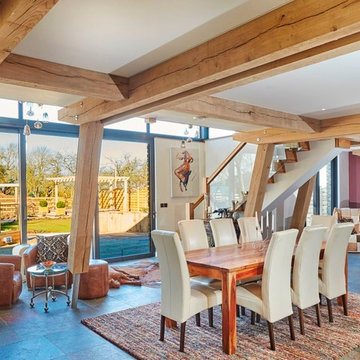
Beautiful new home in Northamptonshire, double storey floor to ceiling windows allow light to flood in to the open plan living area.
Photo credit: Charlie Ward
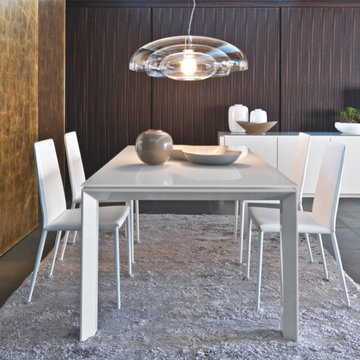
This is an example of a large contemporary open plan dining in New York with brown walls, slate floors and no fireplace.
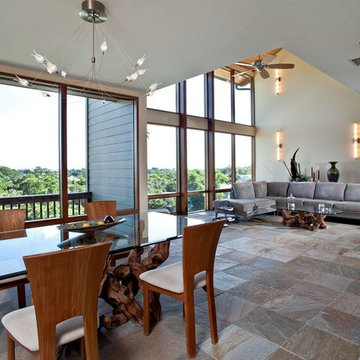
This is an example of a large beach style open plan dining in San Diego with yellow walls, slate floors and multi-coloured floor.
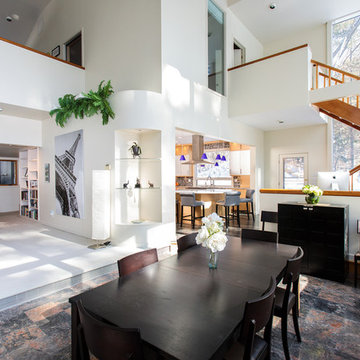
The impressive design of this modern home is highlighted by soaring ceilings united with expansive glass walls. Dual floating stair cases flank the open gallery, dining and living rooms creating a sprawling, social space for friends and family to linger. A stunning Weston Kitchen's renovation with a sleek design, double ovens, gas range, and a Sub Zero refrigerator is ideal for entertaining and makes the day-to-day effortless. A first floor guest room with separate entrance is perfect for in-laws or an au pair. Two additional bedrooms share a bath. An indulgent master suite includes a renovated bath, balcony,and access to a home office. This house has something for everyone including two projection televisions, a music studio, wine cellar, game room, and a family room with fireplace and built-in bar. A graceful counterpoint to this dynamic home is the the lush backyard. When viewed through stunning floor to ceiling windows, the landscape provides a beautiful and ever-changing backdrop. http://165conantroad.com/
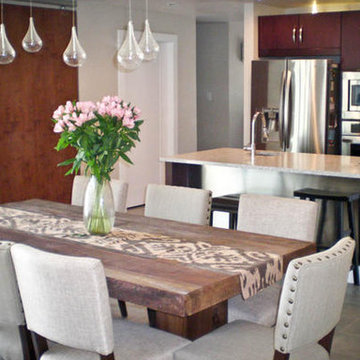
This is an example of a mid-sized contemporary open plan dining in Austin with white walls, slate floors, no fireplace and grey floor.
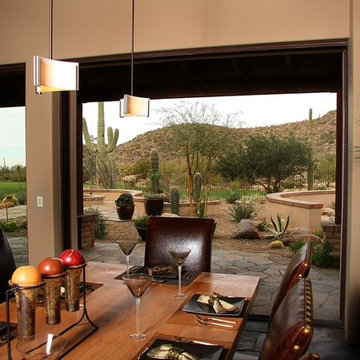
Photo of a mid-sized open plan dining in Phoenix with beige walls, slate floors and multi-coloured floor.
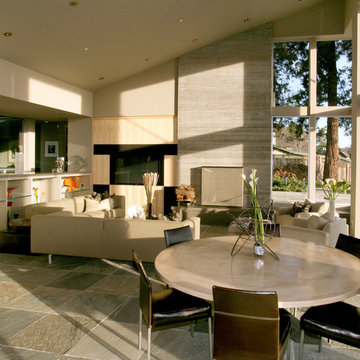
Photos by Kristi Zufall, www.stellamedia.com
Inspiration for a contemporary open plan dining in San Francisco with grey walls, slate floors, a standard fireplace and a stone fireplace surround.
Inspiration for a contemporary open plan dining in San Francisco with grey walls, slate floors, a standard fireplace and a stone fireplace surround.
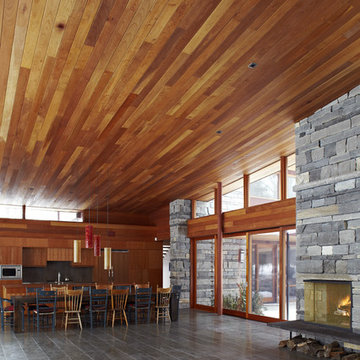
Architecture: Graham Smith
Construction: Valley View Construction
Engineering: Hamann Engineering
Geothermal: Just Geothermal Systems
Pool: BonaVista Pools
PV Array: Generation Solar
Photography: Altius Architecture, Inc., Greg Gannon, Sandy MacKay
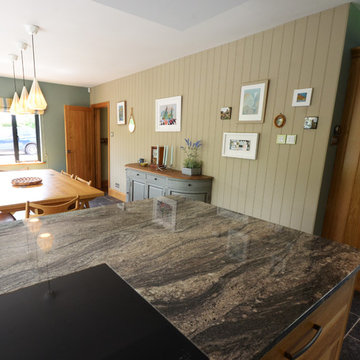
Inspiration for a traditional open plan dining in Hampshire with green walls, slate floors and grey floor.
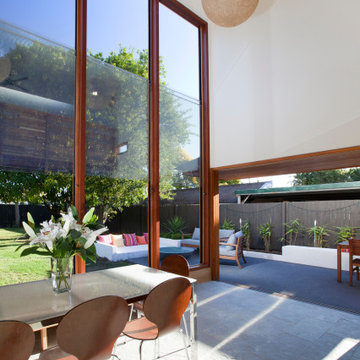
Large modern open plan dining in Brisbane with white walls, slate floors, grey floor and vaulted.
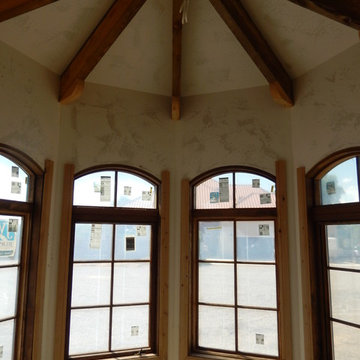
The octagon dining room ceiling shows the details of this small house.
Small mediterranean open plan dining in Denver with slate floors.
Small mediterranean open plan dining in Denver with slate floors.
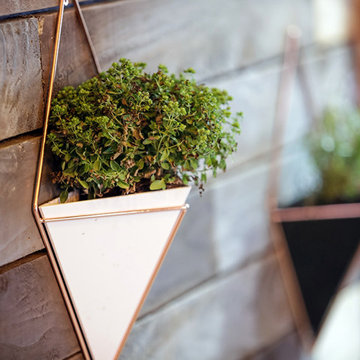
Peaberry coffee shop was an opportunity for the practice to work on a project within the prestigious Royal Albert Dock. As a grade I listed asset, care and consideration was made to the conservation and protection of the existing building fabric in turning a neglected shop unit into a thriving coffee shop for a local growing business. A traditional approach to design contrasts with contemporary interventions, to make for a space that appeals to a wide range of customers.
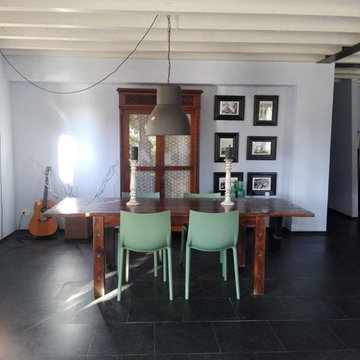
Photo of a large mediterranean open plan dining in Other with white walls, slate floors and black floor.
Open Plan Dining Design Ideas with Slate Floors
11
