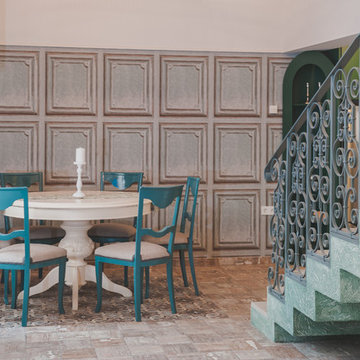Open Plan Dining Design Ideas with Slate Floors
Refine by:
Budget
Sort by:Popular Today
141 - 160 of 326 photos
Item 1 of 3
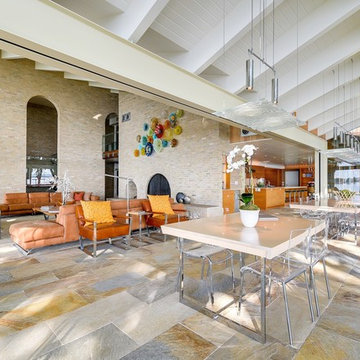
Photos @ Eric Carvajal
Photo of a large midcentury open plan dining in Austin with slate floors.
Photo of a large midcentury open plan dining in Austin with slate floors.
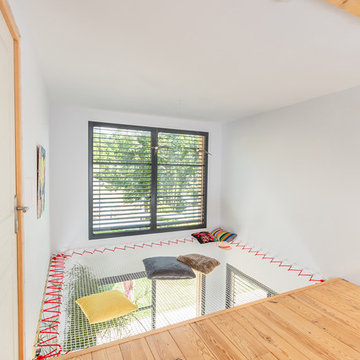
Filet d'habitation suspendu, utilisé comme pièce à vivre originale et pratique. A la demande des clients, le filet d’intérieur a été installé au-dessus de la salle à manger, créant ainsi une pièce en plus servant d’espace détente pour les parents et de terrain de jeu pour les enfants. Propriétaire d'une maison très lumineuse, la petite famille souhaitait conserver un maximum de lumière dans le logement. Le filet leur a donc permis de créer une mezzanine lumineuse, ainsi qu’une séparation entre le rez-de-chaussée et l'étage qui n’assombrit pas la pièce à vivre.
Références : Un Filet d'habitation blanc en mailles tressées 30 mm et du Cordage rouge de tension 10 mm.
@Samuel Moraud
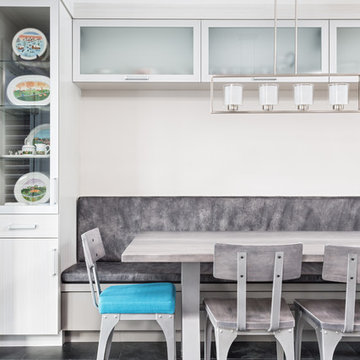
Kevin Belanger Photography
This is an example of a mid-sized modern open plan dining in Ottawa with grey walls, slate floors, no fireplace and black floor.
This is an example of a mid-sized modern open plan dining in Ottawa with grey walls, slate floors, no fireplace and black floor.
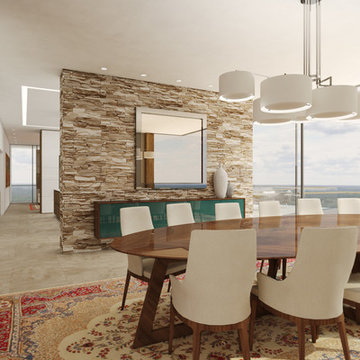
BRENTWOOD HILLS 95
Architecture & interior design
Brentwood, Tennessee, USA
© 2016, CADFACE
Photo of a large modern open plan dining in Nashville with multi-coloured walls, slate floors, no fireplace and beige floor.
Photo of a large modern open plan dining in Nashville with multi-coloured walls, slate floors, no fireplace and beige floor.
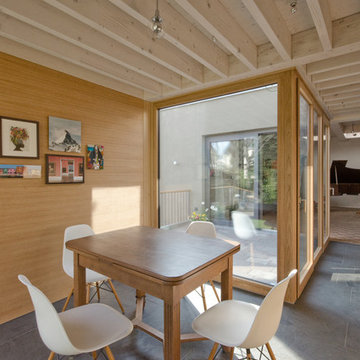
Essbereich, Küche und Wohnzimmer
(c) rethmeierschlaich architekten
Contemporary open plan dining in Cologne with brown walls and slate floors.
Contemporary open plan dining in Cologne with brown walls and slate floors.
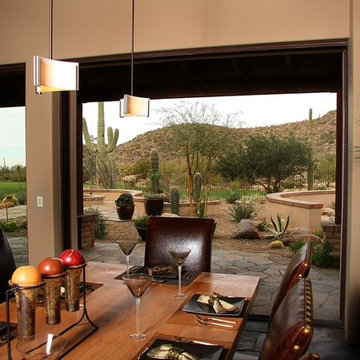
Photo of a mid-sized open plan dining in Phoenix with beige walls, slate floors and multi-coloured floor.
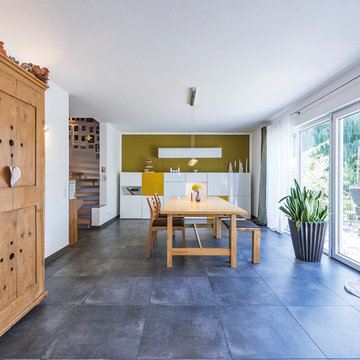
Bilder: Schwarz
This is an example of a contemporary open plan dining in Stuttgart with green walls and slate floors.
This is an example of a contemporary open plan dining in Stuttgart with green walls and slate floors.
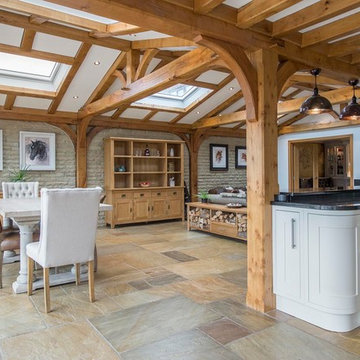
Damian James Bramley, DJB Photography
Large country open plan dining in Other with blue walls, slate floors and multi-coloured floor.
Large country open plan dining in Other with blue walls, slate floors and multi-coloured floor.
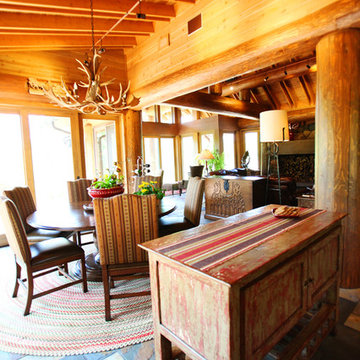
This is an example of a large country open plan dining in Minneapolis with slate floors and no fireplace.
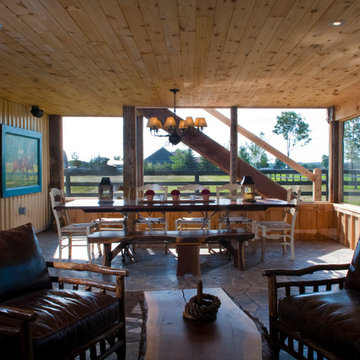
Design ideas for a mid-sized country open plan dining in Toronto with brown walls and slate floors.
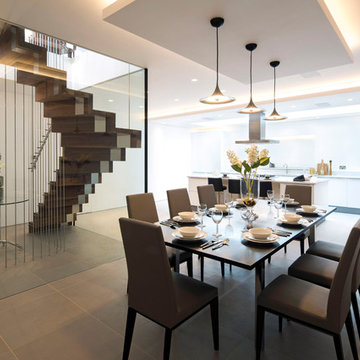
Agnese Sanvito
Photo of a large contemporary open plan dining in London with white walls, slate floors and grey floor.
Photo of a large contemporary open plan dining in London with white walls, slate floors and grey floor.
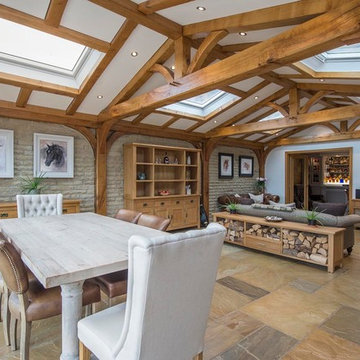
Damian James Bramley, DJB Photography
Design ideas for a large country open plan dining in Other with blue walls, slate floors, a standard fireplace, a stone fireplace surround and multi-coloured floor.
Design ideas for a large country open plan dining in Other with blue walls, slate floors, a standard fireplace, a stone fireplace surround and multi-coloured floor.
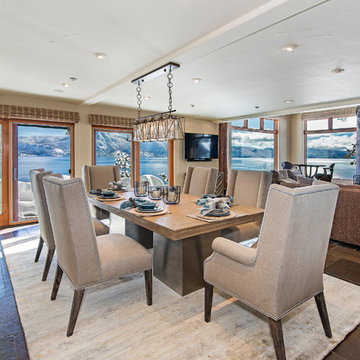
Combining Wood and Metal give a wonder visual appeal
This is an example of a mid-sized transitional open plan dining in Other with beige walls, slate floors, a wood stove and a stone fireplace surround.
This is an example of a mid-sized transitional open plan dining in Other with beige walls, slate floors, a wood stove and a stone fireplace surround.
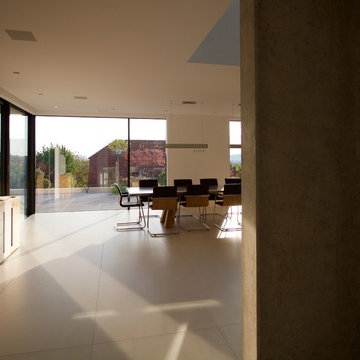
Inspiration for a large contemporary open plan dining in Nuremberg with white walls, slate floors and beige floor.
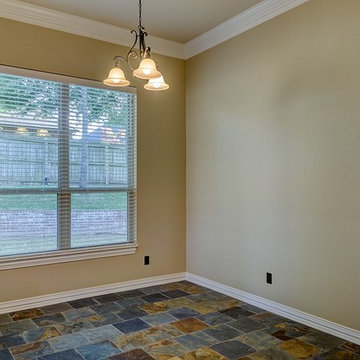
Mid-sized traditional open plan dining in Austin with beige walls, slate floors and multi-coloured floor.
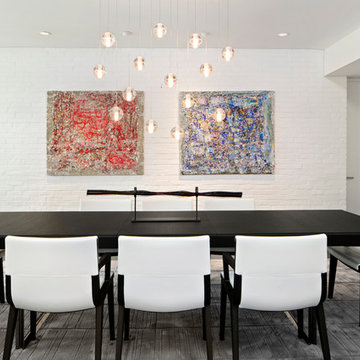
Design ideas for a mid-sized contemporary open plan dining in Cincinnati with white walls and slate floors.
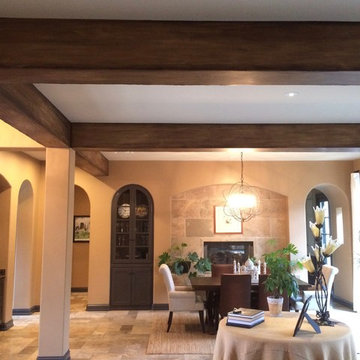
Inspiration for a large country open plan dining in Little Rock with beige walls, slate floors, a standard fireplace and a tile fireplace surround.
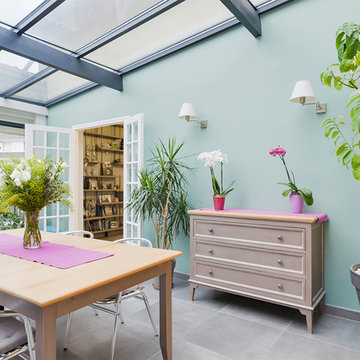
Une ancienne Véranda en polycarbonate a été remplacée par une nouvelle toiture et façade en verrières traditionnelles avec l'accord de l'urbanisme, garantissant ainsi l'isolation thermique & phonique, devenant un véritable jardin d'hiver baigné de lumière.
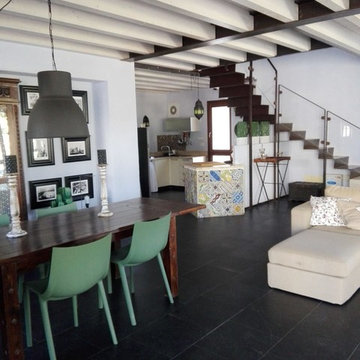
Large mediterranean open plan dining in Other with white walls, slate floors and black floor.
Open Plan Dining Design Ideas with Slate Floors
8
