Open Plan Dining Design Ideas with Slate Floors
Refine by:
Budget
Sort by:Popular Today
161 - 180 of 326 photos
Item 1 of 3
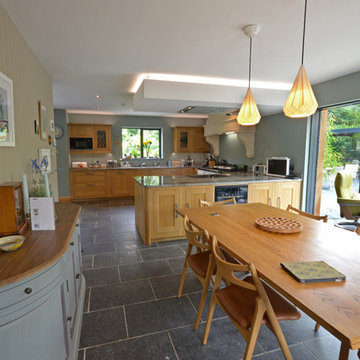
Inspiration for a contemporary open plan dining in Hampshire with green walls, slate floors and grey floor.
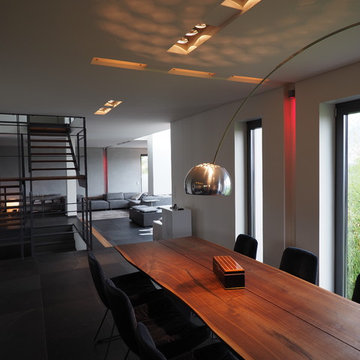
This is an example of a mid-sized contemporary open plan dining in Other with grey walls, slate floors, no fireplace and black floor.
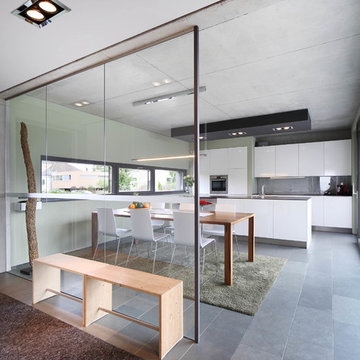
This is an example of a large contemporary open plan dining in Stuttgart with grey floor, green walls, slate floors and no fireplace.
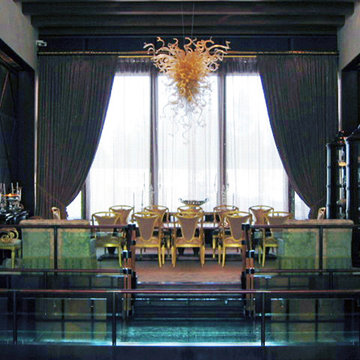
12 seat banquet style table and upholstered chairs on raised dining section with Art Deco styling. Matching sideboard and 2 large column display cases flank the table on the sides, and runner table against window. All pieces made by Vienna Woods.
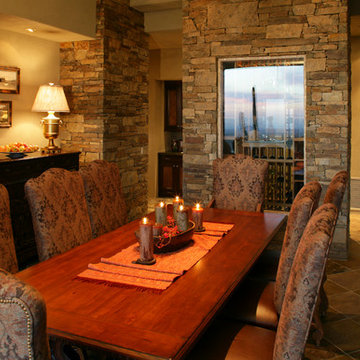
The perfect space for entertaining.
Photo of an expansive contemporary open plan dining in Phoenix with green walls and slate floors.
Photo of an expansive contemporary open plan dining in Phoenix with green walls and slate floors.
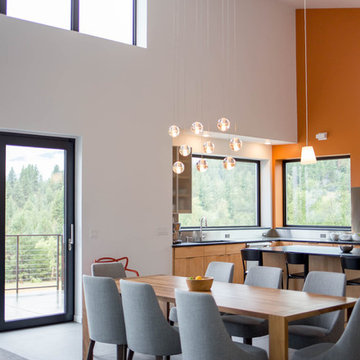
Wall of high performance windows providing plenty of natural light for the multi purpose great room. Clerestory windows above with large picture windows and lift&slide doors below. Modern aesthetic balanced well with soft textures and warm wood throughout.
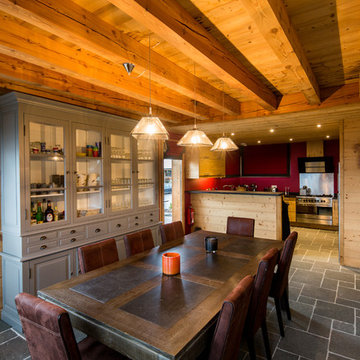
Jouvena
Inspiration for a mid-sized country open plan dining in Lyon with beige walls and slate floors.
Inspiration for a mid-sized country open plan dining in Lyon with beige walls and slate floors.
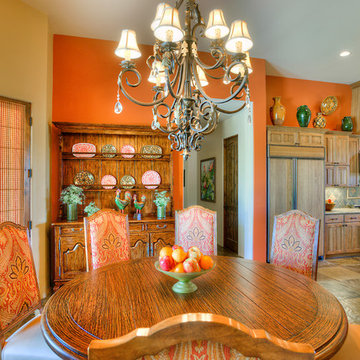
An English hutch and a Mission style table, bear witness to a method that embraces the clients’ stylistic idiosyncrasies while regionalizing them into rich spaces that salute to both sides of the pond.
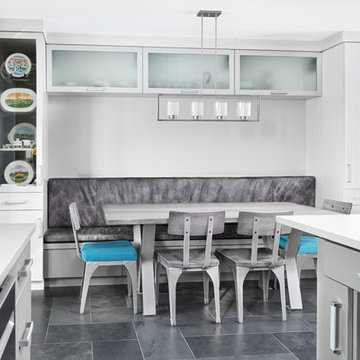
Kevin Belanger Photography
Design ideas for a mid-sized modern open plan dining in Ottawa with grey walls, slate floors, no fireplace and black floor.
Design ideas for a mid-sized modern open plan dining in Ottawa with grey walls, slate floors, no fireplace and black floor.
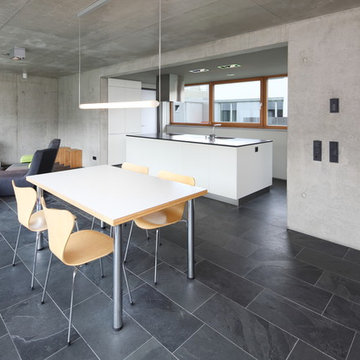
Inspiration for a large contemporary open plan dining in Stuttgart with grey walls and slate floors.
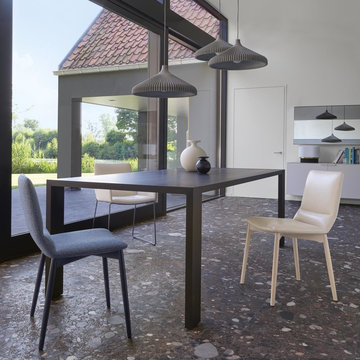
Eaton Dining Table with the Bend Chair for Ligne Roset | Available at Linea Inc - Modern Furniture Los Angeles. (info@linea-inc.com / www.linea-inc.com)
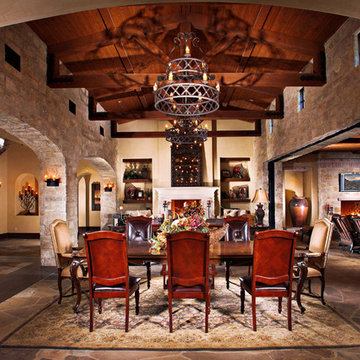
This is an example of a mid-sized mediterranean open plan dining in Los Angeles with grey walls, slate floors, a standard fireplace and a stone fireplace surround.
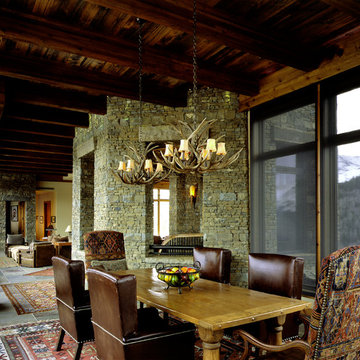
Inspiration for a mid-sized country open plan dining in San Francisco with slate floors, beige walls, no fireplace and grey floor.
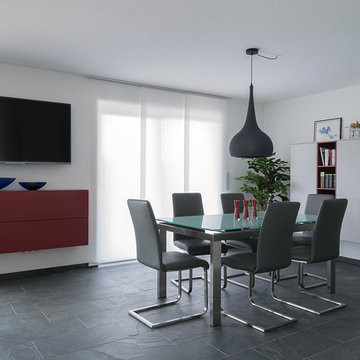
Modernes italienisches Esszimmer. Das Sideboard als Eyecatscher in "Rosso Cine". Das schlichte Highboard mit viel Stauraum. Beides schwebend an der Wand. Die extravagante Pendelleuchte mit einem Hauch von Orient.
Foto: Thomas Schull
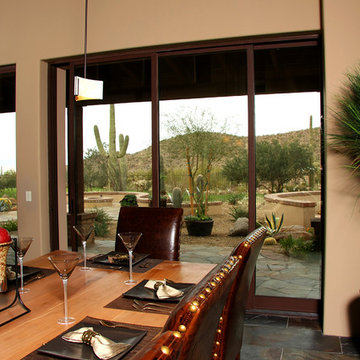
Inspiration for a mid-sized contemporary open plan dining in Phoenix with beige walls, slate floors, no fireplace and grey floor.
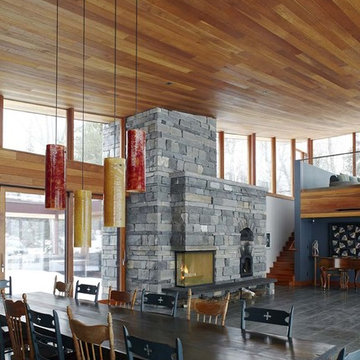
Architecture: Graham Smith
Construction: Valley View Construction
Engineering: Hamann Engineering
Geothermal: Just Geothermal Systems
Pool: BonaVista Pools
PV Array: Generation Solar
Photography: Altius Architecture, Inc., Greg Gannon, Sandy MacKay
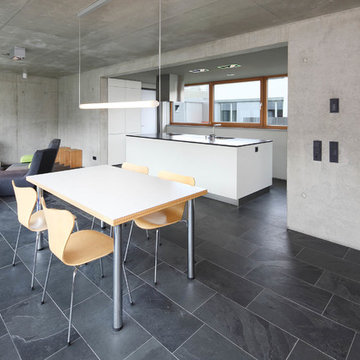
Inspiration for a large contemporary open plan dining in Stuttgart with grey walls, a wood stove, a metal fireplace surround, slate floors and grey floor.
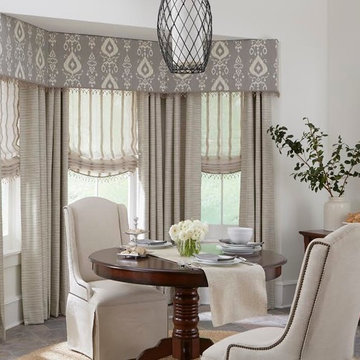
Photo of a mid-sized traditional open plan dining in Los Angeles with white walls, slate floors, no fireplace and grey floor.
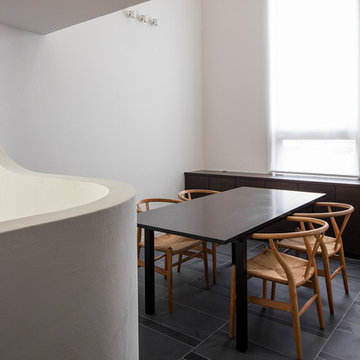
撮影:淺川敏
Large modern open plan dining in Tokyo with white walls, slate floors, no fireplace and black floor.
Large modern open plan dining in Tokyo with white walls, slate floors, no fireplace and black floor.
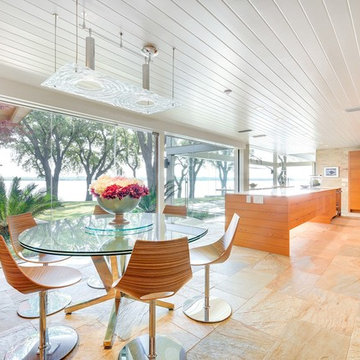
Photos @ Eric Carvajal
Design ideas for a mid-sized midcentury open plan dining in Austin with slate floors.
Design ideas for a mid-sized midcentury open plan dining in Austin with slate floors.
Open Plan Dining Design Ideas with Slate Floors
9