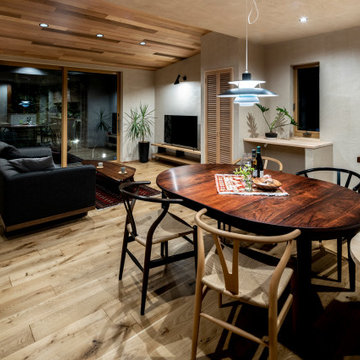Open Plan Dining Design Ideas with Wood
Refine by:
Budget
Sort by:Popular Today
141 - 160 of 681 photos
Item 1 of 3
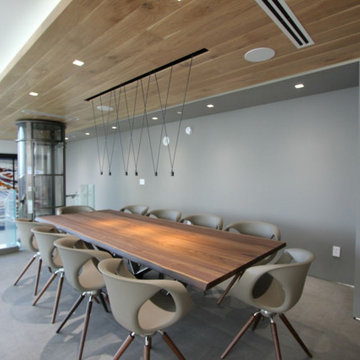
As one of the most exclusive PH is Sunny Isles, this unit is been tailored to satisfied all needs of modern living.
Photo of a large modern open plan dining in Miami with grey walls, porcelain floors, grey floor, wood and wallpaper.
Photo of a large modern open plan dining in Miami with grey walls, porcelain floors, grey floor, wood and wallpaper.
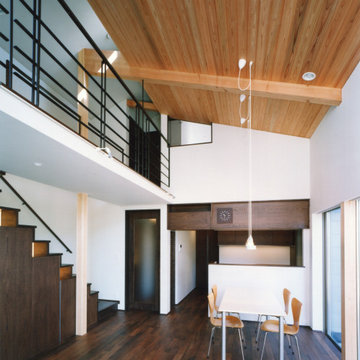
Design ideas for a modern open plan dining in Tokyo with white walls, dark hardwood floors, brown floor, wood and planked wall panelling.
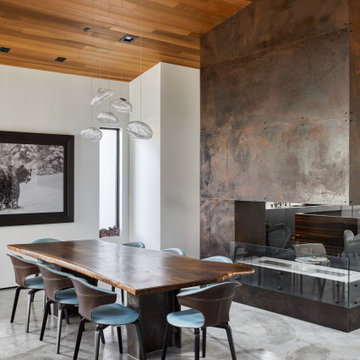
Design ideas for a contemporary open plan dining in San Francisco with concrete floors, a two-sided fireplace, a metal fireplace surround, white walls, grey floor and wood.
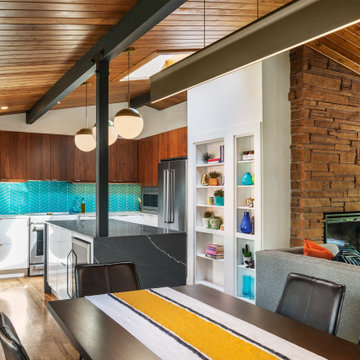
Photos by Tina Witherspoon.
Mid-sized midcentury open plan dining in Seattle with white walls, light hardwood floors, a stone fireplace surround and wood.
Mid-sized midcentury open plan dining in Seattle with white walls, light hardwood floors, a stone fireplace surround and wood.
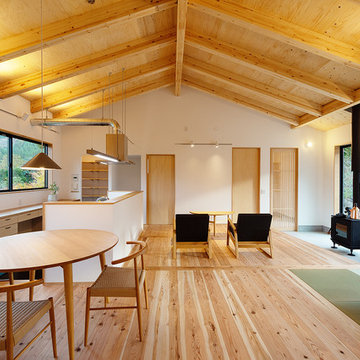
大自然に囲まれた薪ストーブが似合うおしゃれな平屋。ダイニングテーブルは丸テーブルとし、家族で仲良く食事ができるようにしました。背面には大きな腰窓を連続で配置して、新城の美しい山々を眺められるようにしています。
Large scandinavian open plan dining in Other with a wood stove, a concrete fireplace surround, white walls, medium hardwood floors, brown floor, wood and wallpaper.
Large scandinavian open plan dining in Other with a wood stove, a concrete fireplace surround, white walls, medium hardwood floors, brown floor, wood and wallpaper.
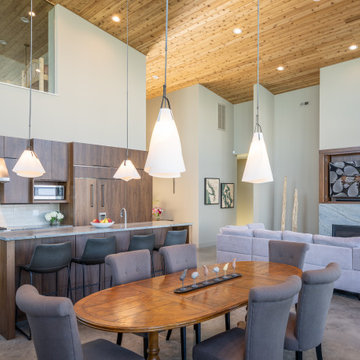
View towards dining space.
Photo of a mid-sized contemporary open plan dining in Seattle with white walls, concrete floors, a standard fireplace, a stone fireplace surround, grey floor and wood.
Photo of a mid-sized contemporary open plan dining in Seattle with white walls, concrete floors, a standard fireplace, a stone fireplace surround, grey floor and wood.
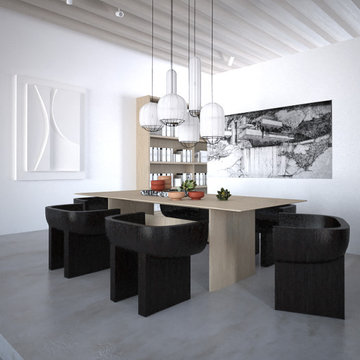
Eclectic open plan dining in Amsterdam with white walls, concrete floors, grey floor and wood.
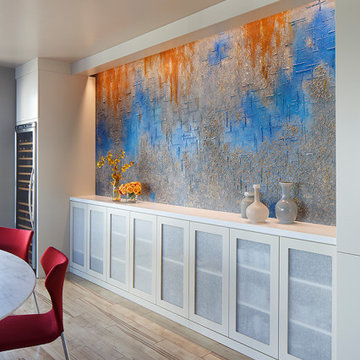
Mural by Foxy Faux. Wine chiller by Avanti. Red dining chairs are from B&B Italia. White marble tabletop was custom-made for the oval Eero Saarinen pedestal table, originally made by Knoll. Lighting Design by Pritchard Peck Lighting and Arteriors. Custom cabinetry by Valet Custom Cabinetry and Closets.
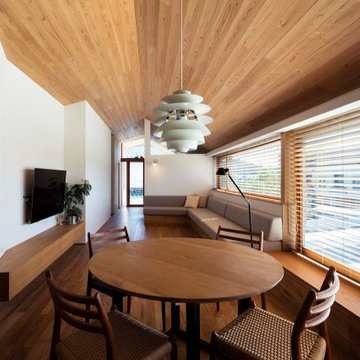
ダイニング(写真:小川重雄)
Inspiration for a mid-sized modern open plan dining in Other with white walls, medium hardwood floors, no fireplace, brown floor and wood.
Inspiration for a mid-sized modern open plan dining in Other with white walls, medium hardwood floors, no fireplace, brown floor and wood.
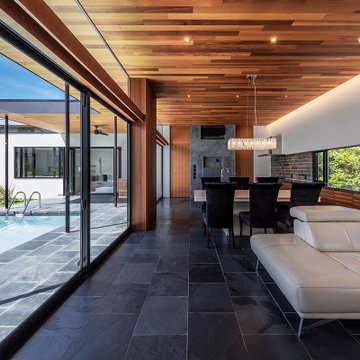
撮影 福澤昭嘉
Large modern open plan dining in Osaka with grey walls, slate floors, black floor, wood and wood walls.
Large modern open plan dining in Osaka with grey walls, slate floors, black floor, wood and wood walls.
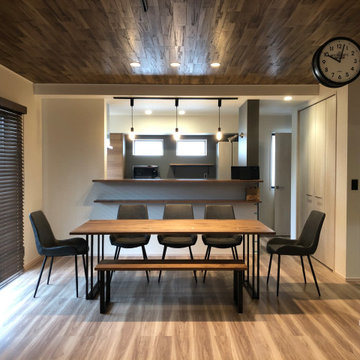
This is an example of a small industrial open plan dining in Other with white walls, medium hardwood floors, wood and wallpaper.
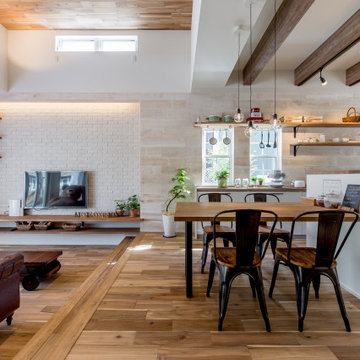
大阪府吹田市「ABCハウジング千里住宅公園」にOPENした「千里展示場」は、2つの表情を持ったユニークな外観に、懐かしいのに新しい2つの玄関を結ぶ広大な通り土間、広くて開放的な空間を実現するハーフ吹抜のあるリビングや、お子様のプレイスポットとして最適なスキップフロアによる階段家具で上がるロフト、約28帖の広大な小屋裏収納、標準天井高である2.45mと比べて0.3mも高い天井高を1階全室で実現した「高い天井の家〜 MOMIJI HIGH 〜」仕様、SI設計の採用により家族の成長と共に変化する柔軟性の設計等、実際の住まいづくりに役立つアイディア満載のモデルハウスです。ご来場予約はこちらから https://www.ai-design-home.co.jp/cgi-bin/reservation/index.html
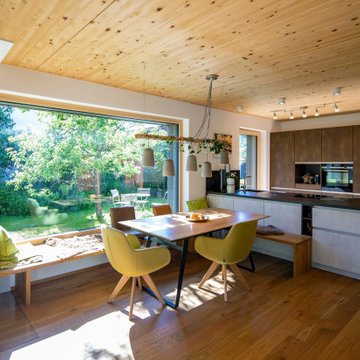
Foto: Michael Voit, Nussdorf
Inspiration for a contemporary open plan dining in Munich with medium hardwood floors, a wood stove and wood.
Inspiration for a contemporary open plan dining in Munich with medium hardwood floors, a wood stove and wood.
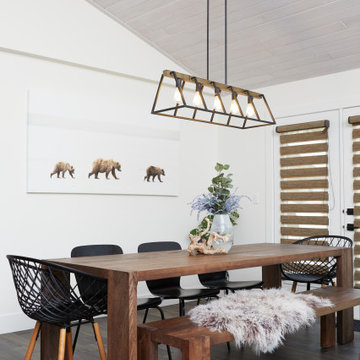
Contemporary open plan dining in Calgary with white walls, dark hardwood floors, brown floor, vaulted and wood.
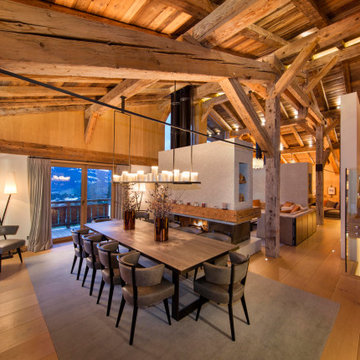
Country open plan dining in Other with a two-sided fireplace, exposed beam, vaulted, wood, white walls, medium hardwood floors and brown floor.
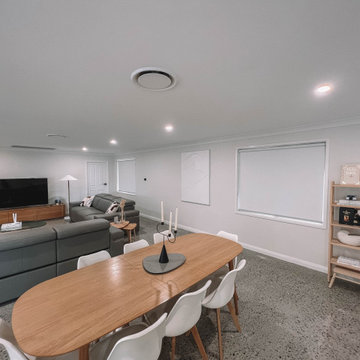
After the second fallout of the Delta Variant amidst the COVID-19 Pandemic in mid 2021, our team working from home, and our client in quarantine, SDA Architects conceived Japandi Home.
The initial brief for the renovation of this pool house was for its interior to have an "immediate sense of serenity" that roused the feeling of being peaceful. Influenced by loneliness and angst during quarantine, SDA Architects explored themes of escapism and empathy which led to a “Japandi” style concept design – the nexus between “Scandinavian functionality” and “Japanese rustic minimalism” to invoke feelings of “art, nature and simplicity.” This merging of styles forms the perfect amalgamation of both function and form, centred on clean lines, bright spaces and light colours.
Grounded by its emotional weight, poetic lyricism, and relaxed atmosphere; Japandi Home aesthetics focus on simplicity, natural elements, and comfort; minimalism that is both aesthetically pleasing yet highly functional.
Japandi Home places special emphasis on sustainability through use of raw furnishings and a rejection of the one-time-use culture we have embraced for numerous decades. A plethora of natural materials, muted colours, clean lines and minimal, yet-well-curated furnishings have been employed to showcase beautiful craftsmanship – quality handmade pieces over quantitative throwaway items.
A neutral colour palette compliments the soft and hard furnishings within, allowing the timeless pieces to breath and speak for themselves. These calming, tranquil and peaceful colours have been chosen so when accent colours are incorporated, they are done so in a meaningful yet subtle way. Japandi home isn’t sparse – it’s intentional.
The integrated storage throughout – from the kitchen, to dining buffet, linen cupboard, window seat, entertainment unit, bed ensemble and walk-in wardrobe are key to reducing clutter and maintaining the zen-like sense of calm created by these clean lines and open spaces.
The Scandinavian concept of “hygge” refers to the idea that ones home is your cosy sanctuary. Similarly, this ideology has been fused with the Japanese notion of “wabi-sabi”; the idea that there is beauty in imperfection. Hence, the marriage of these design styles is both founded on minimalism and comfort; easy-going yet sophisticated. Conversely, whilst Japanese styles can be considered “sleek” and Scandinavian, “rustic”, the richness of the Japanese neutral colour palette aids in preventing the stark, crisp palette of Scandinavian styles from feeling cold and clinical.
Japandi Home’s introspective essence can ultimately be considered quite timely for the pandemic and was the quintessential lockdown project our team needed.
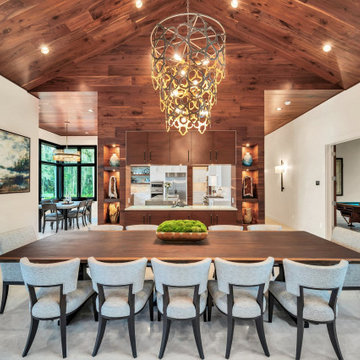
Gorgeous walnut ceiling and marble white floors. Live Edge Dining table with equisite Century chairs. Currey & Co dining room light. RH sconces in hallway. Arteriors Home light for kitchen table.
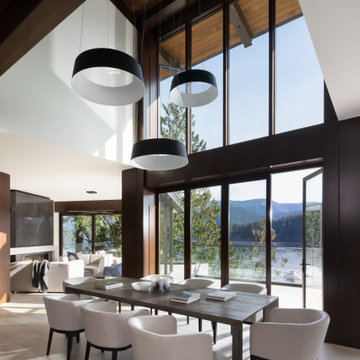
Large contemporary open plan dining in Other with white walls, porcelain floors, no fireplace and wood.
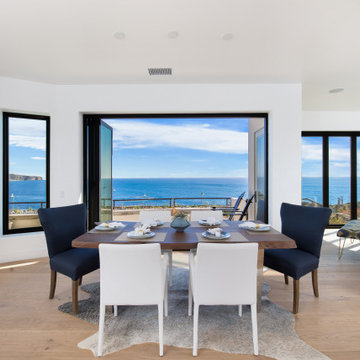
Community living open space plan
dining, family and kitchen,
Photo of an expansive beach style open plan dining in Orange County with white walls, medium hardwood floors, a corner fireplace, a tile fireplace surround, brown floor, wood and wood walls.
Photo of an expansive beach style open plan dining in Orange County with white walls, medium hardwood floors, a corner fireplace, a tile fireplace surround, brown floor, wood and wood walls.
Open Plan Dining Design Ideas with Wood
8
