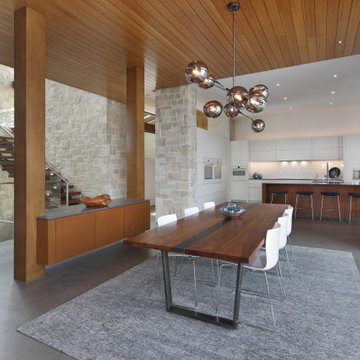Open Plan Dining Design Ideas with Wood
Refine by:
Budget
Sort by:Popular Today
161 - 180 of 681 photos
Item 1 of 3
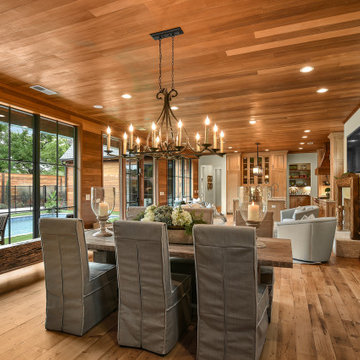
Open spaces, dining room, into family room, and kitchen. With big picture windows looking out on the pool courtyard.
Large country open plan dining in Atlanta with white walls, medium hardwood floors, a standard fireplace, a wood fireplace surround, wood and wood walls.
Large country open plan dining in Atlanta with white walls, medium hardwood floors, a standard fireplace, a wood fireplace surround, wood and wood walls.
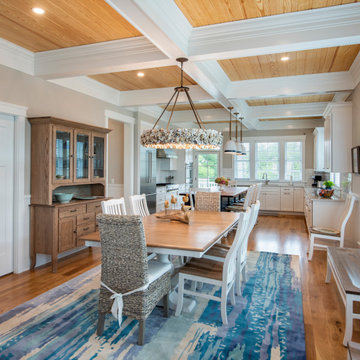
Inspiration for a beach style open plan dining in Other with grey walls, medium hardwood floors, brown floor, coffered and wood.
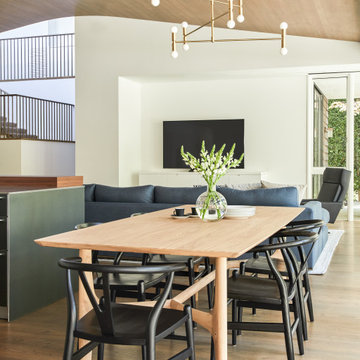
Solid oak dining table and black wood chairs make up the kitchen dining area in this space. The contemporary chandelier centers the kitchen table adjacent to the kitchen.
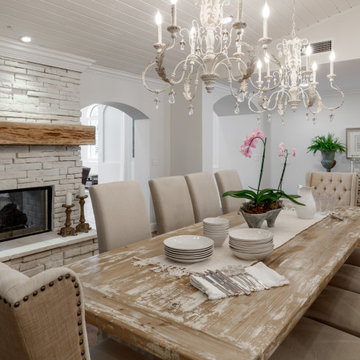
An existing fireplace was brought up-to-date with a coat of lime wash. The original pecky cypress mantle was stripped and re-finished to work with the new muted gray toned woods. An enormous farm table comfortably seats 10 people and two french chandeliers illuminate the space.
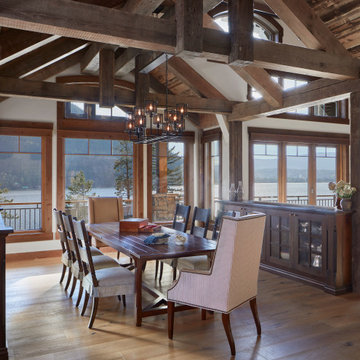
Central to the heart of the home, this dining room connects the surrounding spaces. Sweet and colorful furnishings are easy to care for; leather arm chairs and side chairs with washable slipcovers. Hovering above is a beautifully constructed cluster of reclaimed timbers.
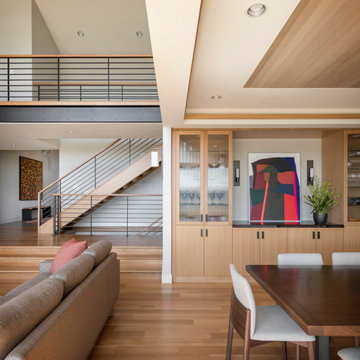
Photo of a large modern open plan dining in Seattle with white walls, light hardwood floors and wood.
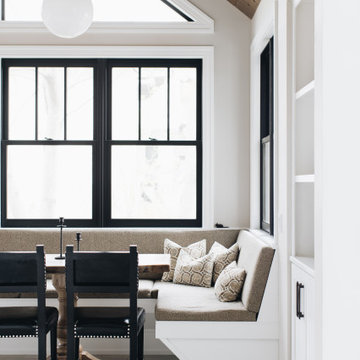
Design ideas for a large country open plan dining in Grand Rapids with white walls, porcelain floors, grey floor and wood.
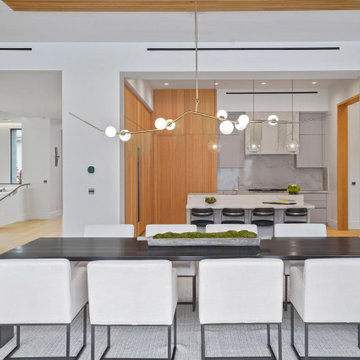
Modern Dining Room in an open floor plan, faces the Kitchen just off the grand entryway with curved staircase.
Design ideas for a large modern open plan dining in San Diego with white walls, light hardwood floors, a standard fireplace, a plaster fireplace surround, brown floor, wood and wood walls.
Design ideas for a large modern open plan dining in San Diego with white walls, light hardwood floors, a standard fireplace, a plaster fireplace surround, brown floor, wood and wood walls.
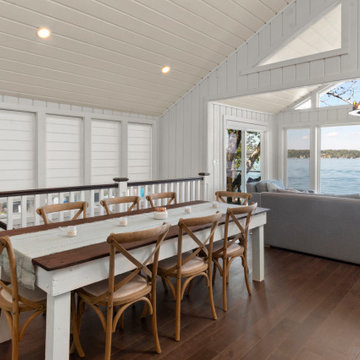
The homeowners wish-list when searching for properties in the Geneva Lake area included: low-maintenance, incredible lake views, a pier but also a house that needed a lot of work because they were searching for a true project. After months of designing and planning, a bright and open design of the great room was created to maximize the room’s incredible view of Geneva Lake. Nautical touches can be found throughout the home, including the rope detailing on the overhead light fixture, in the coffee table accessories and the child-sized replica wooden boat. The crisp, clean kitchen has thoughtful design details, like the vintage look faucet and a mosaic outline of Geneva Lake in the back splash.
This project was featured in the Summer 2019 issue of Lakeshore Living
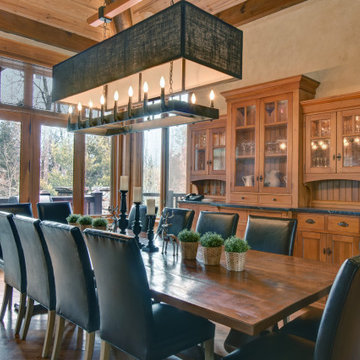
Dining Room open to the great room wuth seating for 12.
Photo of a large country open plan dining in Montreal with beige walls, medium hardwood floors, brown floor, vaulted and wood.
Photo of a large country open plan dining in Montreal with beige walls, medium hardwood floors, brown floor, vaulted and wood.
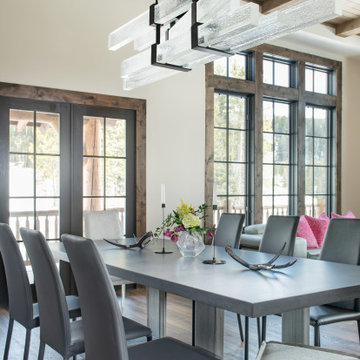
Large contemporary open plan dining in Other with beige walls, medium hardwood floors, brown floor and wood.
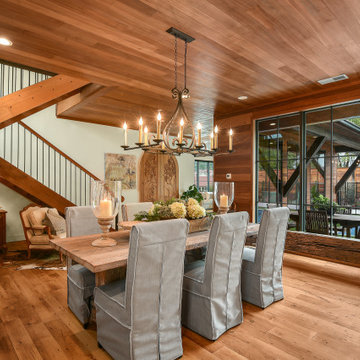
Dining room looking out at the pool courtyard.
Inspiration for a large country open plan dining in Atlanta with white walls, medium hardwood floors, wood and wood walls.
Inspiration for a large country open plan dining in Atlanta with white walls, medium hardwood floors, wood and wood walls.

This young family began working with us after struggling with their previous contractor. They were over budget and not achieving what they really needed with the addition they were proposing. Rather than extend the existing footprint of their house as had been suggested, we proposed completely changing the orientation of their separate kitchen, living room, dining room, and sunroom and opening it all up to an open floor plan. By changing the configuration of doors and windows to better suit the new layout and sight lines, we were able to improve the views of their beautiful backyard and increase the natural light allowed into the spaces. We raised the floor in the sunroom to allow for a level cohesive floor throughout the areas. Their extended kitchen now has a nice sitting area within the kitchen to allow for conversation with friends and family during meal prep and entertaining. The sitting area opens to a full dining room with built in buffet and hutch that functions as a serving station. Conscious thought was given that all “permanent” selections such as cabinetry and countertops were designed to suit the masses, with a splash of this homeowner’s individual style in the double herringbone soft gray tile of the backsplash, the mitred edge of the island countertop, and the mixture of metals in the plumbing and lighting fixtures. Careful consideration was given to the function of each cabinet and organization and storage was maximized. This family is now able to entertain their extended family with seating for 18 and not only enjoy entertaining in a space that feels open and inviting, but also enjoy sitting down as a family for the simple pleasure of supper together.
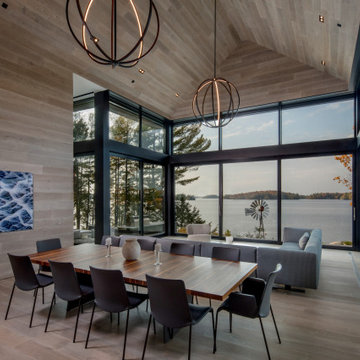
This is an example of a contemporary open plan dining in Toronto with beige walls, light hardwood floors, beige floor, vaulted, wood and wood walls.
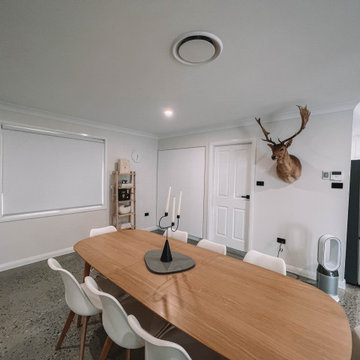
After the second fallout of the Delta Variant amidst the COVID-19 Pandemic in mid 2021, our team working from home, and our client in quarantine, SDA Architects conceived Japandi Home.
The initial brief for the renovation of this pool house was for its interior to have an "immediate sense of serenity" that roused the feeling of being peaceful. Influenced by loneliness and angst during quarantine, SDA Architects explored themes of escapism and empathy which led to a “Japandi” style concept design – the nexus between “Scandinavian functionality” and “Japanese rustic minimalism” to invoke feelings of “art, nature and simplicity.” This merging of styles forms the perfect amalgamation of both function and form, centred on clean lines, bright spaces and light colours.
Grounded by its emotional weight, poetic lyricism, and relaxed atmosphere; Japandi Home aesthetics focus on simplicity, natural elements, and comfort; minimalism that is both aesthetically pleasing yet highly functional.
Japandi Home places special emphasis on sustainability through use of raw furnishings and a rejection of the one-time-use culture we have embraced for numerous decades. A plethora of natural materials, muted colours, clean lines and minimal, yet-well-curated furnishings have been employed to showcase beautiful craftsmanship – quality handmade pieces over quantitative throwaway items.
A neutral colour palette compliments the soft and hard furnishings within, allowing the timeless pieces to breath and speak for themselves. These calming, tranquil and peaceful colours have been chosen so when accent colours are incorporated, they are done so in a meaningful yet subtle way. Japandi home isn’t sparse – it’s intentional.
The integrated storage throughout – from the kitchen, to dining buffet, linen cupboard, window seat, entertainment unit, bed ensemble and walk-in wardrobe are key to reducing clutter and maintaining the zen-like sense of calm created by these clean lines and open spaces.
The Scandinavian concept of “hygge” refers to the idea that ones home is your cosy sanctuary. Similarly, this ideology has been fused with the Japanese notion of “wabi-sabi”; the idea that there is beauty in imperfection. Hence, the marriage of these design styles is both founded on minimalism and comfort; easy-going yet sophisticated. Conversely, whilst Japanese styles can be considered “sleek” and Scandinavian, “rustic”, the richness of the Japanese neutral colour palette aids in preventing the stark, crisp palette of Scandinavian styles from feeling cold and clinical.
Japandi Home’s introspective essence can ultimately be considered quite timely for the pandemic and was the quintessential lockdown project our team needed.
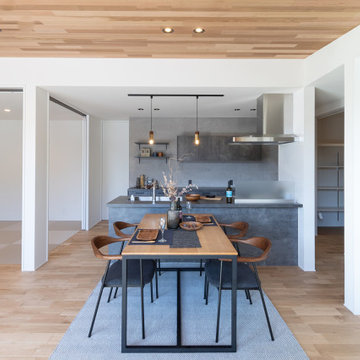
インテリアのようなキッチンに合うようにダイニングテーブルは造作。照明はダウンライトを採用し、空間デザインを邪魔せずすっきりとした印象に。
This is an example of an asian open plan dining in Other with white walls, medium hardwood floors, no fireplace, brown floor, wood and wallpaper.
This is an example of an asian open plan dining in Other with white walls, medium hardwood floors, no fireplace, brown floor, wood and wallpaper.

Dining room with wood ceiling, beige limestone floors, and built-in banquette.
Large modern open plan dining in Austin with white walls, limestone floors, no fireplace, beige floor and wood.
Large modern open plan dining in Austin with white walls, limestone floors, no fireplace, beige floor and wood.
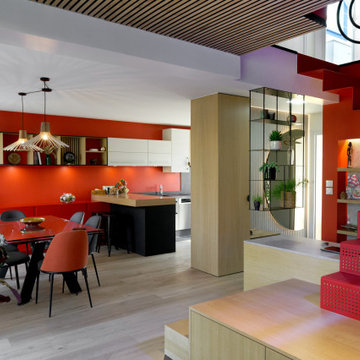
This is an example of a mid-sized contemporary open plan dining in Paris with red walls, ceramic floors, a wood stove and wood.
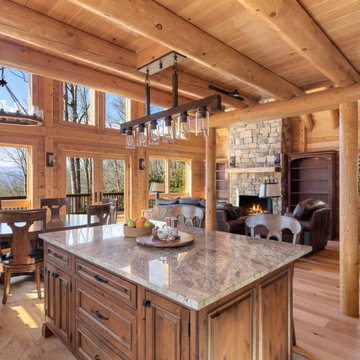
Inspiration for a mid-sized country open plan dining in Other with light hardwood floors, a standard fireplace and wood.
Open Plan Dining Design Ideas with Wood
9
