Open Plan Dining Design Ideas with Wood
Refine by:
Budget
Sort by:Popular Today
121 - 140 of 681 photos
Item 1 of 3
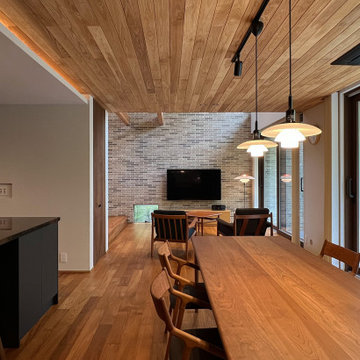
竹景の舎|Studio tanpopo-gumi
Inspiration for a large midcentury open plan dining in Osaka with white walls, medium hardwood floors, no fireplace, brown floor, wood and wallpaper.
Inspiration for a large midcentury open plan dining in Osaka with white walls, medium hardwood floors, no fireplace, brown floor, wood and wallpaper.
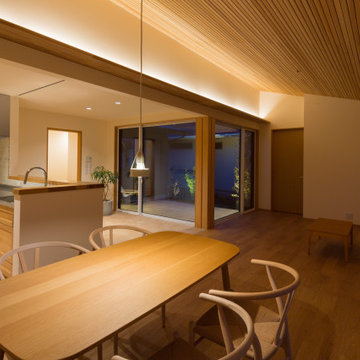
Design ideas for a mid-sized scandinavian open plan dining in Other with white walls, light hardwood floors and wood.
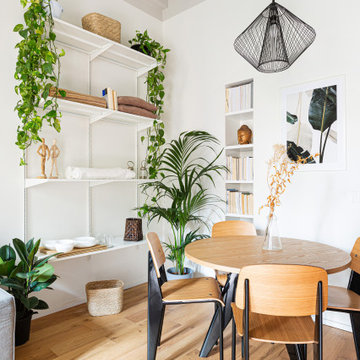
Zona pranzo: tavolo da pranzo rotondo, libreria in nicchia sotto le travi a vista verniciate di bianco.
Small scandinavian open plan dining in Milan with white walls, light hardwood floors, no fireplace and wood.
Small scandinavian open plan dining in Milan with white walls, light hardwood floors, no fireplace and wood.
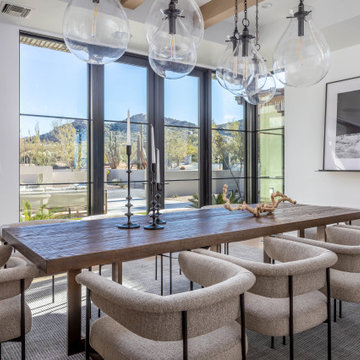
Photo of a large transitional open plan dining in Phoenix with light hardwood floors, beige floor and wood.
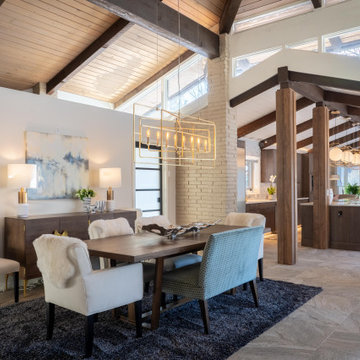
Inspiration for a country open plan dining in Denver with grey walls, grey floor, exposed beam, vaulted and wood.
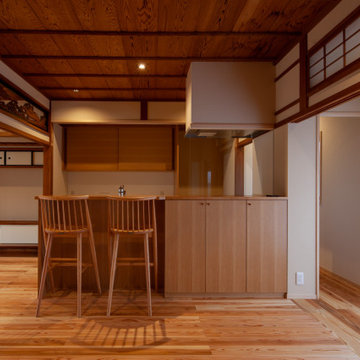
Mid-sized open plan dining in Other with beige walls, light hardwood floors, no fireplace, beige floor and wood.
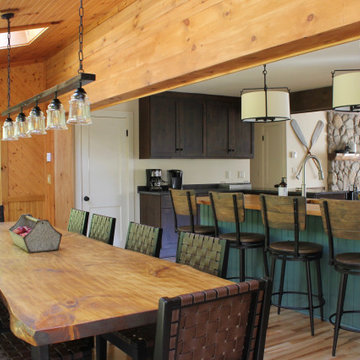
Inspiration for a country open plan dining in Burlington with brown walls, medium hardwood floors, brown floor, wood and wood walls.
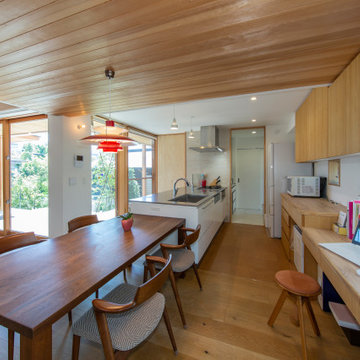
共働き夫婦のため、配膳・片付けの作業効率が良いペニンシュラI型キッチンを採用してます。
This is an example of a mid-sized modern open plan dining in Nagoya with white walls, plywood floors, no fireplace, beige floor and wood.
This is an example of a mid-sized modern open plan dining in Nagoya with white walls, plywood floors, no fireplace, beige floor and wood.
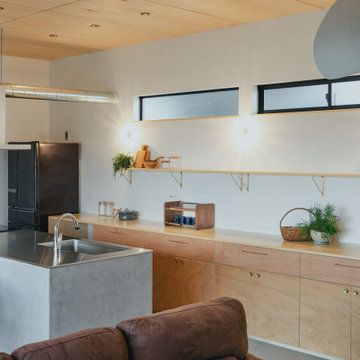
お施主様のご希望は「広々としたリビング」と「ファミリークローゼット」。
家族同士のふれあいとプライベートを両立する、おおらかな住まいになりました。
Mid-sized modern open plan dining in Other with white walls, concrete floors, no fireplace, grey floor, wood and wallpaper.
Mid-sized modern open plan dining in Other with white walls, concrete floors, no fireplace, grey floor, wood and wallpaper.
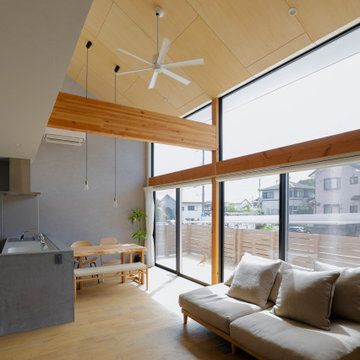
This is an example of a small scandinavian open plan dining in Other with grey walls, light hardwood floors, grey floor, wood and wallpaper.
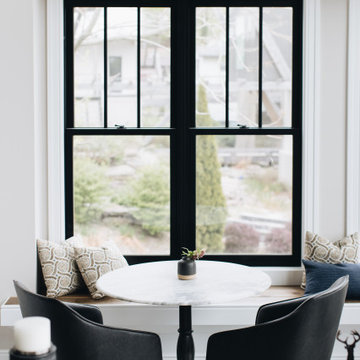
Photo of a large country open plan dining in Grand Rapids with white walls, porcelain floors, grey floor and wood.
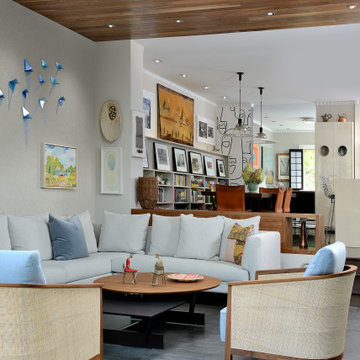
Removing the rear load bearing brick wall creates a flowing connection between the original home and the new addition. A custom walnut bench provides book and art storage and a place to sit and engage with people in either flanking room.

This is an example of a contemporary open plan dining in Other with white walls, dark hardwood floors, brown floor and wood.

Inspiration for a large country open plan dining in Salt Lake City with multi-coloured walls, medium hardwood floors, a hanging fireplace, a stone fireplace surround, brown floor, wood and wood walls.
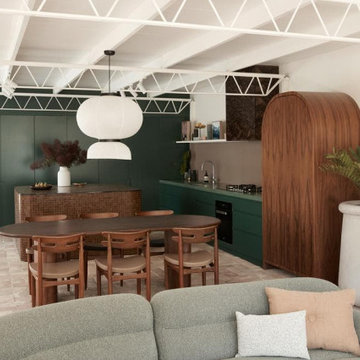
A mid-century modern home renovation using earthy tones and textures throughout with a pop of colour and quirky design features balanced with strong, clean lines of modem and minimalist design.
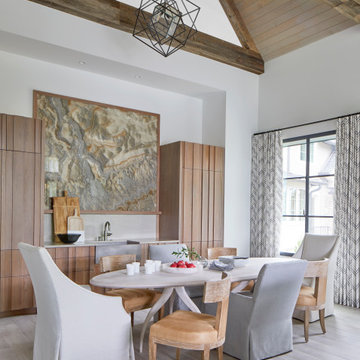
Transitional open plan dining in Atlanta with white walls, light hardwood floors, beige floor, exposed beam, vaulted and wood.
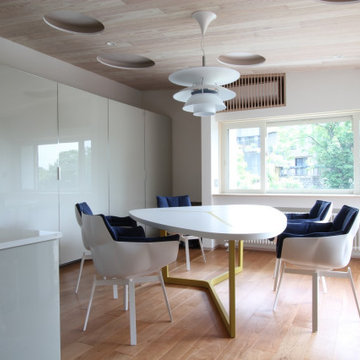
Design ideas for a large modern open plan dining in Other with white walls, medium hardwood floors, brown floor and wood.
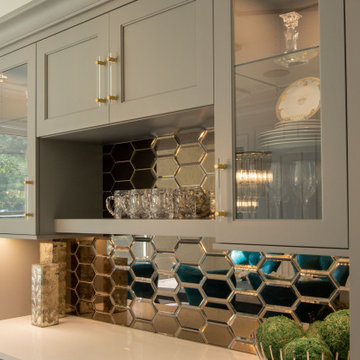
This young family began working with us after struggling with their previous contractor. They were over budget and not achieving what they really needed with the addition they were proposing. Rather than extend the existing footprint of their house as had been suggested, we proposed completely changing the orientation of their separate kitchen, living room, dining room, and sunroom and opening it all up to an open floor plan. By changing the configuration of doors and windows to better suit the new layout and sight lines, we were able to improve the views of their beautiful backyard and increase the natural light allowed into the spaces. We raised the floor in the sunroom to allow for a level cohesive floor throughout the areas. Their extended kitchen now has a nice sitting area within the kitchen to allow for conversation with friends and family during meal prep and entertaining. The sitting area opens to a full dining room with built in buffet and hutch that functions as a serving station. Conscious thought was given that all “permanent” selections such as cabinetry and countertops were designed to suit the masses, with a splash of this homeowner’s individual style in the double herringbone soft gray tile of the backsplash, the mitred edge of the island countertop, and the mixture of metals in the plumbing and lighting fixtures. Careful consideration was given to the function of each cabinet and organization and storage was maximized. This family is now able to entertain their extended family with seating for 18 and not only enjoy entertaining in a space that feels open and inviting, but also enjoy sitting down as a family for the simple pleasure of supper together.
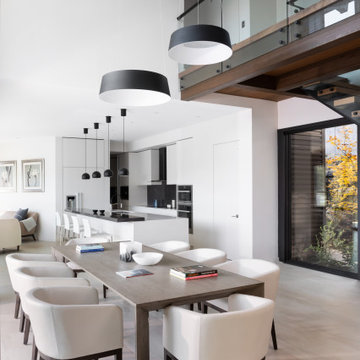
This is an example of a large contemporary open plan dining in Other with white walls, porcelain floors, no fireplace and wood.
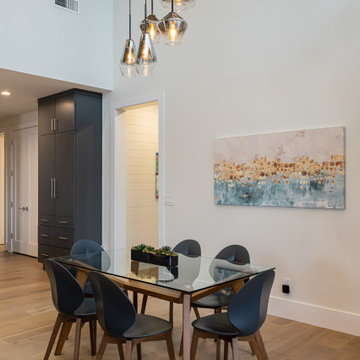
This is an example of a mid-sized modern open plan dining in Other with white walls, light hardwood floors, a ribbon fireplace, a plaster fireplace surround, beige floor and wood.
Open Plan Dining Design Ideas with Wood
7