Open Plan Dining Design Ideas with Wood
Refine by:
Budget
Sort by:Popular Today
101 - 120 of 681 photos
Item 1 of 3
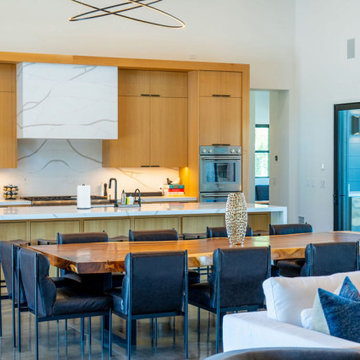
Photo of an expansive country open plan dining in San Francisco with white walls, concrete floors, a tile fireplace surround, beige floor and wood.
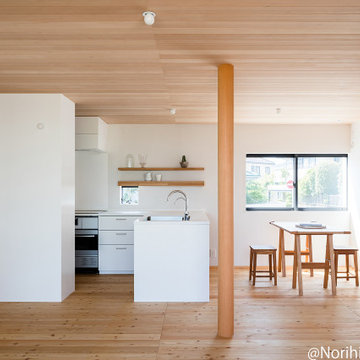
Design ideas for a modern open plan dining in Other with white walls, medium hardwood floors, wood and planked wall panelling.

Modern Dining Room in an open floor plan, sits between the Living Room, Kitchen and Backyard Patio. The modern electric fireplace wall is finished in distressed grey plaster. Modern Dining Room Furniture in Black and white is paired with a sculptural glass chandelier. Floor to ceiling windows and modern sliding glass doors expand the living space to the outdoors.
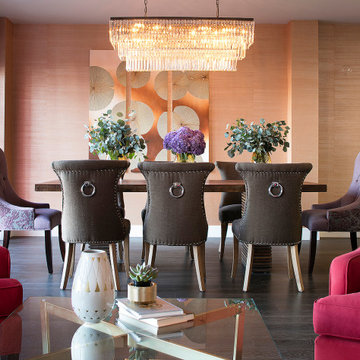
A head-on view from the living room of a Hollywood Regency-inspired dining room underneath a layered glass rectangular chandelier, showing a heavy, masculine dining table and dark brown upholstered dining chairs with silver rings on the back, balanced with contrasting violet and purple velvet head chairs, a copper triptych over textured wallpaper, and vases of greenery and purple flowers on the table. Behind the table, the windows are covered with colorful sheers in orange, pink, and red in a geometric pattern to provide fun and privacy. At the front, cerise/raspberry red armchairs frame the view into the dining area. A glass top coffee table over brass metal legs is dressed with a vase, stack of books and tiny succulent plant.
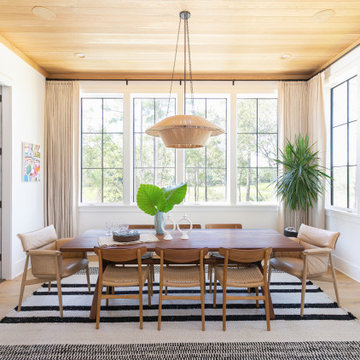
This is an example of a transitional open plan dining in Charleston with white walls, medium hardwood floors, brown floor and wood.

Inspiration for an expansive country open plan dining in Austin with brown floor, green walls, dark hardwood floors, exposed beam, vaulted, wood and planked wall panelling.
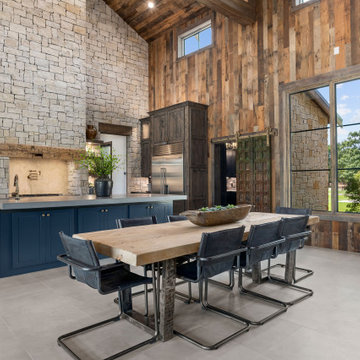
Photo of a country open plan dining in Austin with brown walls, grey floor, vaulted, wood and wood walls.
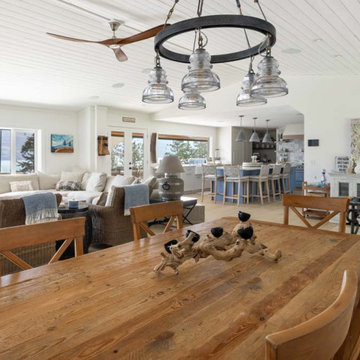
- Double Casement Picture window to take advantage of the beautiful lake views in the living area
- Picture window in the kitchen
- New high-end appliances
- Paint throughout
- Elan 8” speakers IC800
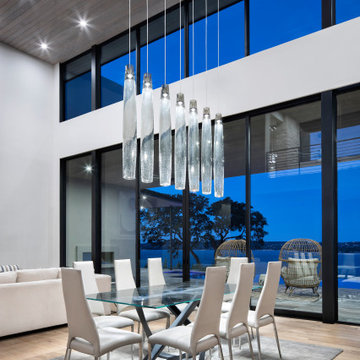
Large modern open plan dining in Austin with white walls, medium hardwood floors, a standard fireplace, a stone fireplace surround, brown floor and wood.
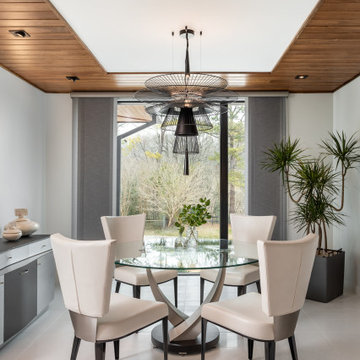
Design ideas for a mid-sized contemporary open plan dining in Other with white walls, ceramic floors, white floor and wood.
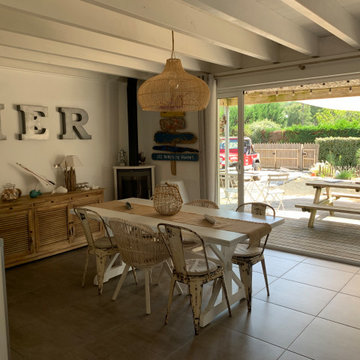
Maison de Vacance dans les Landes
Design ideas for a mid-sized beach style open plan dining in Bordeaux with white walls, no fireplace, grey floor and wood.
Design ideas for a mid-sized beach style open plan dining in Bordeaux with white walls, no fireplace, grey floor and wood.

This is an example of a small contemporary open plan dining in Vancouver with white walls, concrete floors, grey floor and wood.
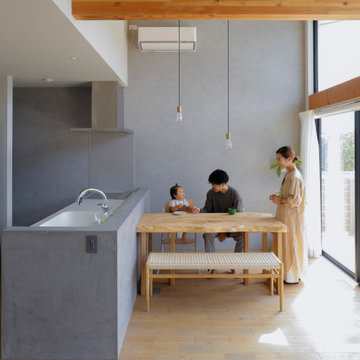
Photo of a small scandinavian open plan dining in Other with grey walls, light hardwood floors, grey floor, wood and wallpaper.
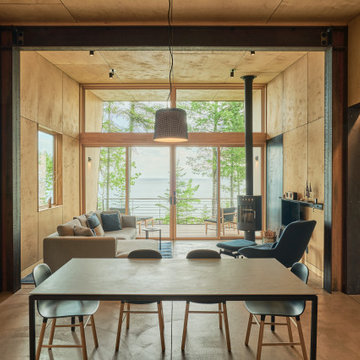
Copper Harbor is low maintenance in its material palette of mostly steel, glass, and veneer plywood.
Photography by Kes Efstathiou
Design ideas for a country open plan dining in Seattle with concrete floors, a wood stove, a metal fireplace surround, wood and wood walls.
Design ideas for a country open plan dining in Seattle with concrete floors, a wood stove, a metal fireplace surround, wood and wood walls.
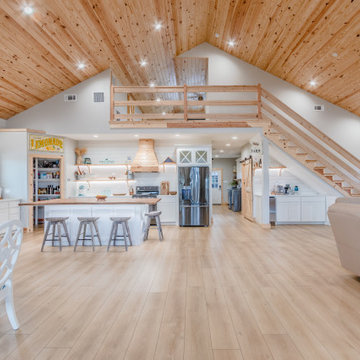
A classic select grade natural oak. Timeless and versatile. Available in Base. he Modin Rigid luxury vinyl plank flooring collection is the new standard in resilient flooring. Modin Rigid offers true embossed-in-register texture, creating a surface that is convincing to the eye and to the touch; a low sheen level to ensure a natural look that wears well over time; four-sided enhanced bevels to more accurately emulate the look of real wood floors; wider and longer waterproof planks; an industry-leading wear layer; and a pre-attached underlayment.
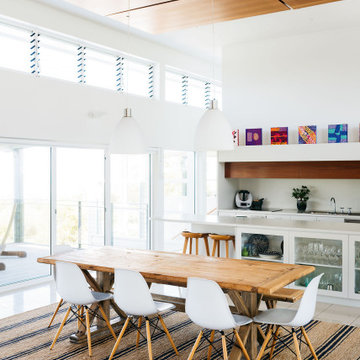
Photo of a contemporary open plan dining in Wollongong with white walls, beige floor and wood.
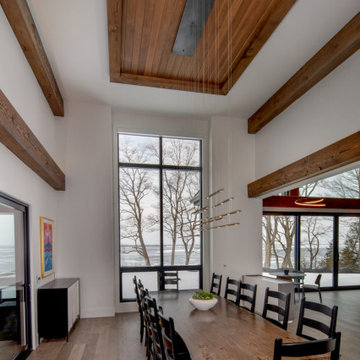
This is an example of a contemporary open plan dining in Toronto with white walls, medium hardwood floors, beige floor and wood.
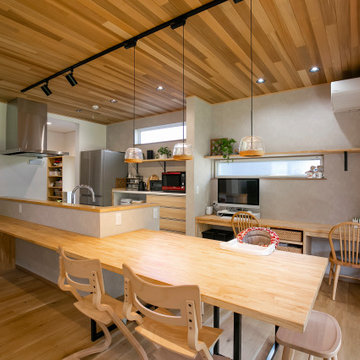
キッチンを囲んで、造作のダイニングテーブル、ママデスク、を設けました。奥には、玄関から直接入れるパントリーがあり、ママに優しい家事動線になっています。
Midcentury open plan dining in Other with light hardwood floors, beige floor and wood.
Midcentury open plan dining in Other with light hardwood floors, beige floor and wood.
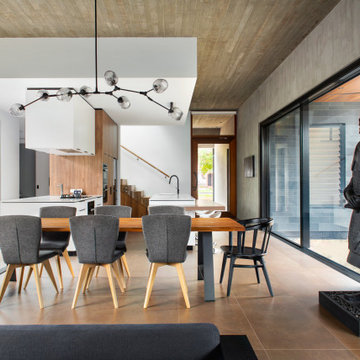
Open plans living, dining and kitchen area.
Off-form concrete ceiling, rendered wall and large format floor tiling
Inspiration for a large contemporary open plan dining in Perth with grey walls, porcelain floors, brown floor and wood.
Inspiration for a large contemporary open plan dining in Perth with grey walls, porcelain floors, brown floor and wood.
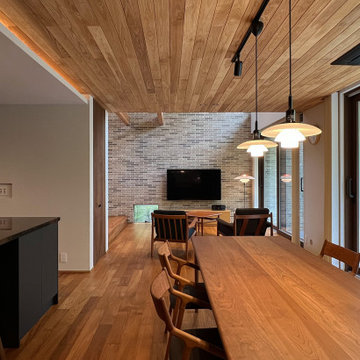
竹景の舎|Studio tanpopo-gumi
Inspiration for a large midcentury open plan dining in Osaka with white walls, medium hardwood floors, no fireplace, brown floor, wood and wallpaper.
Inspiration for a large midcentury open plan dining in Osaka with white walls, medium hardwood floors, no fireplace, brown floor, wood and wallpaper.
Open Plan Dining Design Ideas with Wood
6