Minimalist Spaces Open Plan Kitchen Design Ideas
Refine by:
Budget
Sort by:Popular Today
1 - 20 of 409 photos
Item 1 of 3
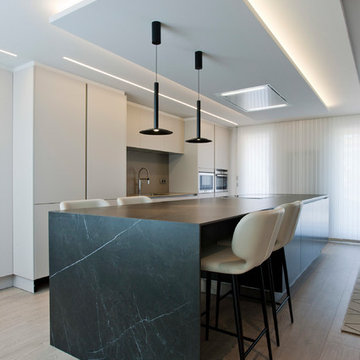
Los clientes de este ático confirmaron en nosotros para unir dos viviendas en una reforma integral 100% loft47.
Esta vivienda de carácter eclético se divide en dos zonas diferenciadas, la zona living y la zona noche. La zona living, un espacio completamente abierto, se encuentra presidido por una gran isla donde se combinan lacas metalizadas con una elegante encimera en porcelánico negro. La zona noche y la zona living se encuentra conectado por un pasillo con puertas en carpintería metálica. En la zona noche destacan las puertas correderas de suelo a techo, así como el cuidado diseño del baño de la habitación de matrimonio con detalles de grifería empotrada en negro, y mampara en cristal fumé.
Ambas zonas quedan enmarcadas por dos grandes terrazas, donde la familia podrá disfrutar de esta nueva casa diseñada completamente a sus necesidades

Inspiration for a scandinavian open plan kitchen in Cologne with a drop-in sink, flat-panel cabinets, black cabinets, wood benchtops, concrete floors, with island and grey floor.
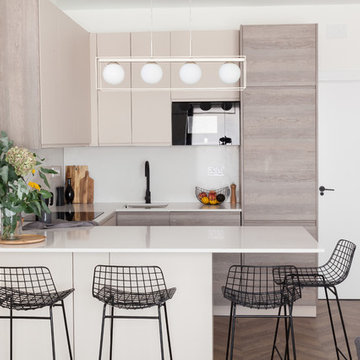
Design ideas for a mid-sized scandinavian u-shaped open plan kitchen in Madrid with an undermount sink, flat-panel cabinets, beige cabinets, quartz benchtops, laminate floors, a peninsula, brown floor, white splashback and white benchtop.
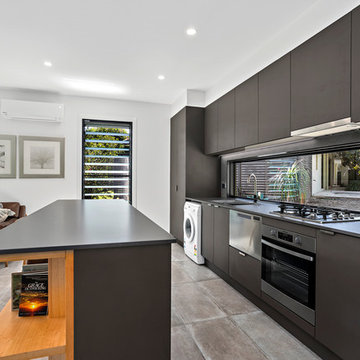
Design ideas for a small beach style galley open plan kitchen in Other with a drop-in sink, flat-panel cabinets, window splashback, stainless steel appliances, with island, black benchtop, grey cabinets, quartz benchtops, grey splashback, ceramic floors and beige floor.
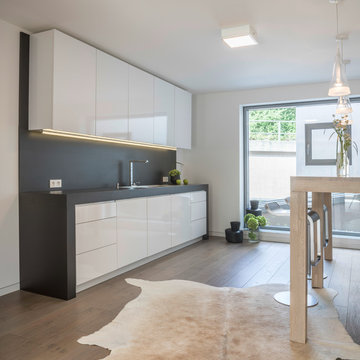
Photo of a small modern single-wall open plan kitchen in Essen with a drop-in sink, flat-panel cabinets, white cabinets, grey splashback, medium hardwood floors, no island and brown floor.
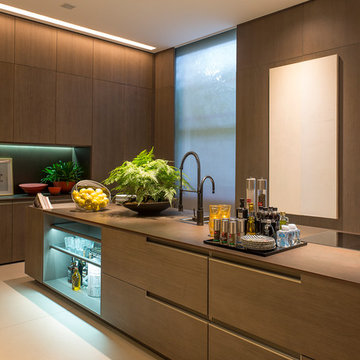
Ornare 1 - Dekton Keranium
Inspiration for a large modern single-wall open plan kitchen in Other with flat-panel cabinets, light wood cabinets, with island and beige floor.
Inspiration for a large modern single-wall open plan kitchen in Other with flat-panel cabinets, light wood cabinets, with island and beige floor.
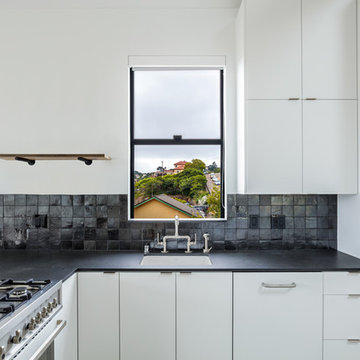
Photo of a mid-sized scandinavian l-shaped open plan kitchen in San Francisco with an undermount sink, flat-panel cabinets, black benchtop, solid surface benchtops, grey splashback, light hardwood floors, no island and brown floor.
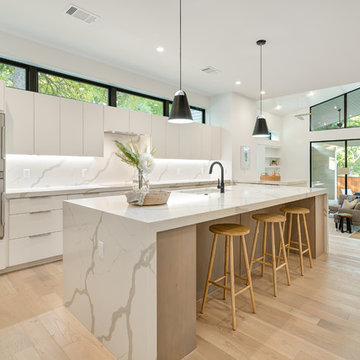
Inspiration for a large scandinavian open plan kitchen in Austin with flat-panel cabinets, white cabinets, marble benchtops, white splashback, marble splashback, stainless steel appliances, with island, white benchtop, an undermount sink, light hardwood floors and beige floor.
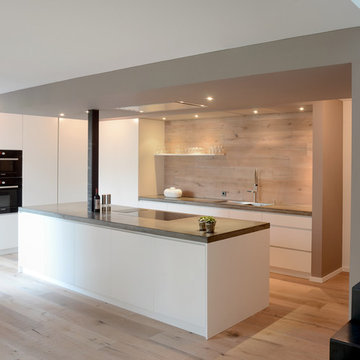
This is an example of a large modern open plan kitchen in Stuttgart with a double-bowl sink, flat-panel cabinets, white cabinets, light hardwood floors, with island, brown splashback and black appliances.
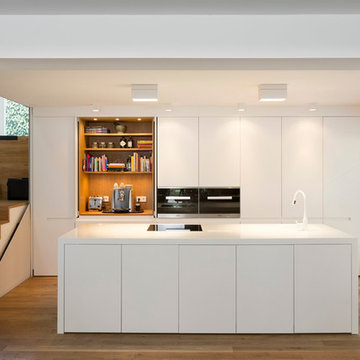
Christian Buck
Design ideas for a mid-sized modern galley open plan kitchen in Frankfurt with flat-panel cabinets, white cabinets, medium hardwood floors, with island, panelled appliances and brown floor.
Design ideas for a mid-sized modern galley open plan kitchen in Frankfurt with flat-panel cabinets, white cabinets, medium hardwood floors, with island, panelled appliances and brown floor.
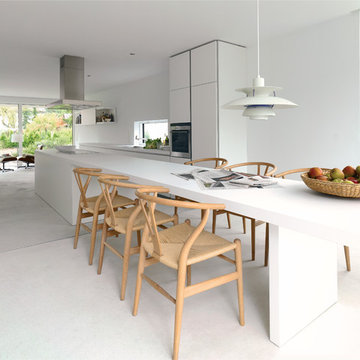
Inspiration for a mid-sized contemporary galley open plan kitchen in Melbourne with an undermount sink, flat-panel cabinets, white cabinets, stainless steel appliances, with island, white splashback and concrete floors.
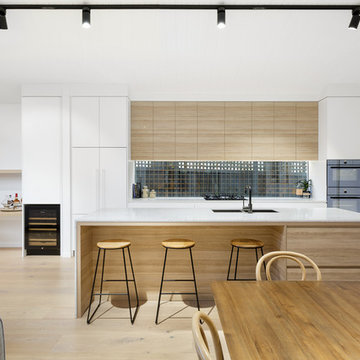
Chisholm Constructions
Design ideas for a contemporary galley open plan kitchen in Melbourne with an undermount sink, flat-panel cabinets, white cabinets, window splashback, panelled appliances, light hardwood floors, with island, beige floor and white benchtop.
Design ideas for a contemporary galley open plan kitchen in Melbourne with an undermount sink, flat-panel cabinets, white cabinets, window splashback, panelled appliances, light hardwood floors, with island, beige floor and white benchtop.
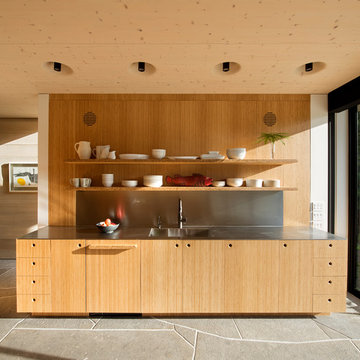
© Bates Masi + Architects
This is an example of a mid-sized modern open plan kitchen in New York with flat-panel cabinets, light wood cabinets, stainless steel benchtops, an integrated sink and grey floor.
This is an example of a mid-sized modern open plan kitchen in New York with flat-panel cabinets, light wood cabinets, stainless steel benchtops, an integrated sink and grey floor.
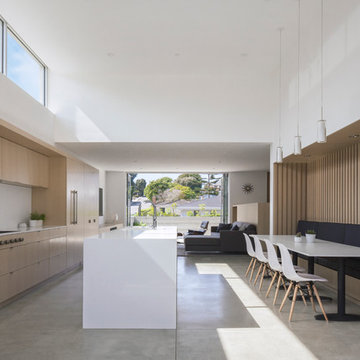
Modern galley open plan kitchen in Los Angeles with an undermount sink, flat-panel cabinets, light wood cabinets, white splashback, glass tile splashback, panelled appliances, concrete floors, with island and grey floor.
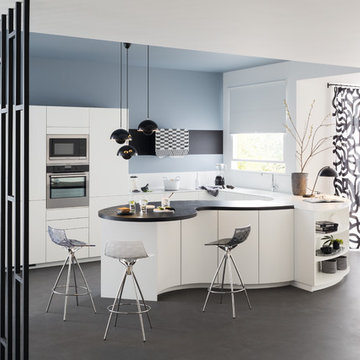
Design ideas for a mid-sized contemporary u-shaped open plan kitchen in London with a drop-in sink, flat-panel cabinets, white cabinets, white splashback, stainless steel appliances, a peninsula and grey floor.
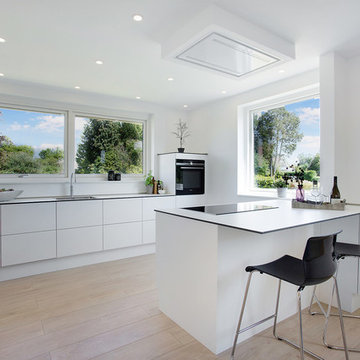
Photo of a mid-sized scandinavian single-wall open plan kitchen in Copenhagen with a single-bowl sink, flat-panel cabinets, white cabinets, light hardwood floors, a peninsula, beige floor, white splashback and black appliances.
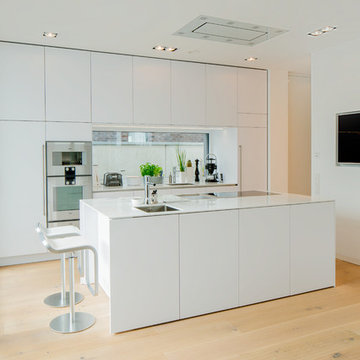
Fotos: Julia Vogel, Köln
Inspiration for a large modern galley open plan kitchen in Dusseldorf with an undermount sink, flat-panel cabinets, white cabinets, solid surface benchtops, white splashback, glass sheet splashback, white appliances, medium hardwood floors, with island, brown floor and white benchtop.
Inspiration for a large modern galley open plan kitchen in Dusseldorf with an undermount sink, flat-panel cabinets, white cabinets, solid surface benchtops, white splashback, glass sheet splashback, white appliances, medium hardwood floors, with island, brown floor and white benchtop.
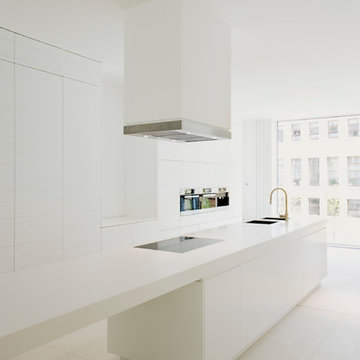
Das Townhouse von Johanne Nalbach wird maßgeschneidert für die Bewohner eingerichtet. Das Konzept der linearen Räume wird verfolgt und findet in der Möblierung dramaturgische Höhepunkte.
Fotograf: Thorsten Klapsch
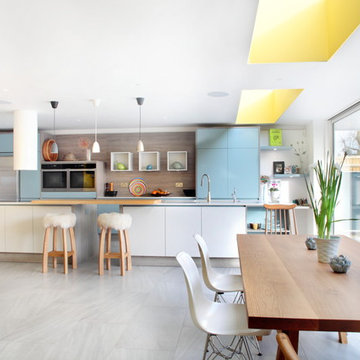
Our client chose platinum blue matt and oak effect cashmere grey doors to help create a bright airy space. Clever storage solutions were key to this design, as we tried to come up with many storage options to help with the family's needs. The long, island is a bold statement within the room, as the two separate islands are connected by a simple, solid wood worktop, making the design unique. The mix-match of colours and materials work really well within the space and really show off the clients personality.
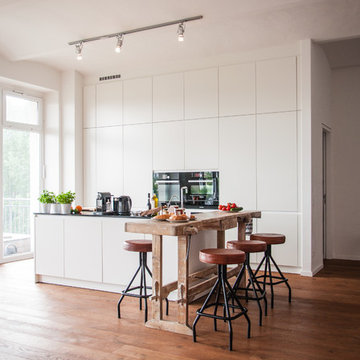
Küche & Essbereich der HerrenWG
Fotos: by andy
In Berlin-Kreuzberg lässt es sich leben – vor allem auf 220 Quadratmetern und mit den besten Freunden! Vier junge Start-Up-Gründer und -Mitarbeiter haben sich einen Loft mit fünf Zimmern zu ihrem gemeinsamen Wohnsitz auserkoren. Stylish, jung und lässig sollen diese vier Wände nun eingerichtet werden – und by andy hilft dabei!
Minimalist Spaces Open Plan Kitchen Design Ideas
1