Open Plan Kitchen with an Undermount Sink Design Ideas
Refine by:
Budget
Sort by:Popular Today
161 - 180 of 151,681 photos
Item 1 of 3
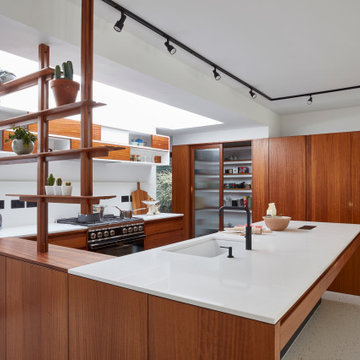
STRATFORD KITCHEN
A mid-century inspired kitchen, designed for a mid-century house.
We love mid-century style, and so when we were approached to design this kitchen for a beautifully revived mid-century villa in Warwickshire, it was a dream commission. Simple, clean cabinetry was brought to life with the gorgeous iroko timber, and the cabinetry sat on a matt black plinth – a classic mid-century detail.
A walk-in pantry, lined in single-depth shelving, was framed behind sliding doors glazed with traditional reeded glass. Refrigeration and storage was contained in a long run of tall cabinets, that finished in a mirror-backed bar with integral ice bucket
But the show-stealer was a set of bespoke, handmade shelves that screened the kitchen from the hallway in this open plan home. Subtly detailed, like only real furniture-makers can, with traditional jointing and mid-century radiused edges.
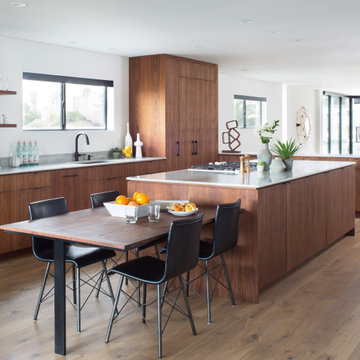
This is an example of a contemporary u-shaped open plan kitchen in Denver with flat-panel cabinets, medium wood cabinets, with island, an undermount sink, white splashback, panelled appliances, medium hardwood floors, brown floor and grey benchtop.
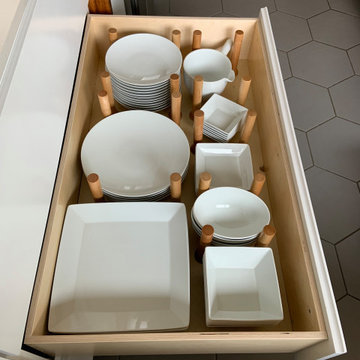
Eat your heart out Marie Kondo! This drawers most certainly brings us joy! Keeping heavy and delicate items stored below counter height is a huge benefit in oh so many ways - it makes unloading the dishwasher a snap, saves your back, and makes everything incredibly accessible...and no excuses...the kids can still empty the dishwasher AND set the table! These peg board drawer organizers by Rev-a-Shelf hold all your dishes in place.
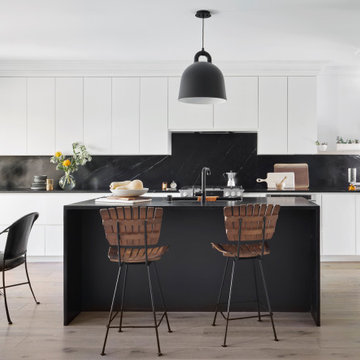
Mid-sized scandinavian l-shaped open plan kitchen in San Francisco with an undermount sink, flat-panel cabinets, white cabinets, soapstone benchtops, black splashback, stone slab splashback, stainless steel appliances, light hardwood floors, with island, brown floor and black benchtop.
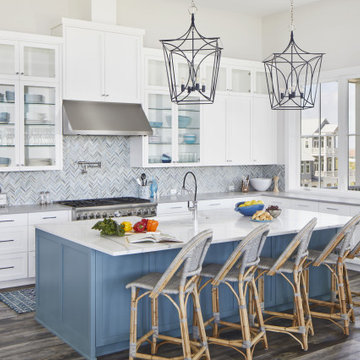
Port Aransas Beach House, kitchen
Expansive beach style l-shaped open plan kitchen in Other with an undermount sink, shaker cabinets, white cabinets, quartz benchtops, stainless steel appliances, vinyl floors, with island, brown floor, grey splashback, mosaic tile splashback and grey benchtop.
Expansive beach style l-shaped open plan kitchen in Other with an undermount sink, shaker cabinets, white cabinets, quartz benchtops, stainless steel appliances, vinyl floors, with island, brown floor, grey splashback, mosaic tile splashback and grey benchtop.
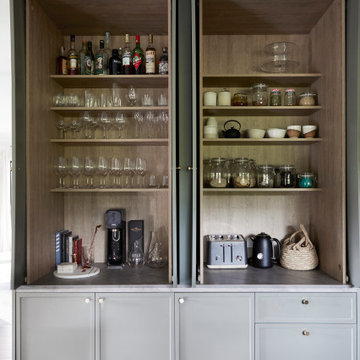
This 90's home received a complete transformation. A renovation on a tight timeframe meant we used our designer tricks to create a home that looks and feels completely different while keeping construction to a bare minimum. This beautiful Dulux 'Currency Creek' kitchen was custom made to fit the original kitchen layout. Opening the space up by adding glass steel framed doors and a double sided Mt Blanc fireplace allowed natural light to flood through.
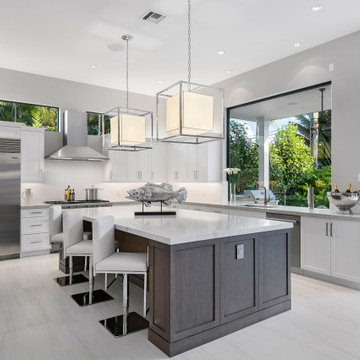
this home is a unique blend of a transitional exterior and a contemporary interior
Photo of a large contemporary l-shaped open plan kitchen in Miami with an undermount sink, flat-panel cabinets, light wood cabinets, quartz benchtops, white splashback, engineered quartz splashback, stainless steel appliances, porcelain floors, with island, white floor, white benchtop and coffered.
Photo of a large contemporary l-shaped open plan kitchen in Miami with an undermount sink, flat-panel cabinets, light wood cabinets, quartz benchtops, white splashback, engineered quartz splashback, stainless steel appliances, porcelain floors, with island, white floor, white benchtop and coffered.
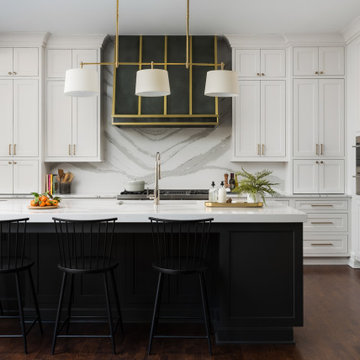
This stunning home is a combination of the best of traditional styling with clean and modern design, creating a look that will be as fresh tomorrow as it is today. Traditional white painted cabinetry in the kitchen, combined with the slab backsplash, a simpler door style and crown moldings with straight lines add a sleek, non-fussy style. An architectural hood with polished brass accents and stainless steel appliances dress up this painted kitchen for upscale, contemporary appeal. The kitchen islands offers a notable color contrast with their rich, dark, gray finish.
The stunning bar area is the entertaining hub of the home. The second bar allows the homeowners an area for their guests to hang out and keeps them out of the main work zone.
The family room used to be shut off from the kitchen. Opening up the wall between the two rooms allows for the function of modern living. The room was full of built ins that were removed to give the clean esthetic the homeowners wanted. It was a joy to redesign the fireplace to give it the contemporary feel they longed for.
Their used to be a large angled wall in the kitchen (the wall the double oven and refrigerator are on) by straightening that out, the homeowners gained better function in the kitchen as well as allowing for the first floor laundry to now double as a much needed mudroom room as well.
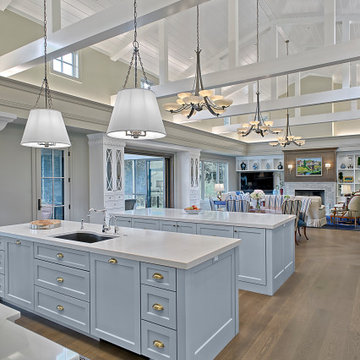
Double islands serve double duty for the busy residents and their large (27 grandchildren, and counting!) family. The 2” quartz tops are from Dwyer Marble & Stone, with chandeliers by Hubbardton Forge.
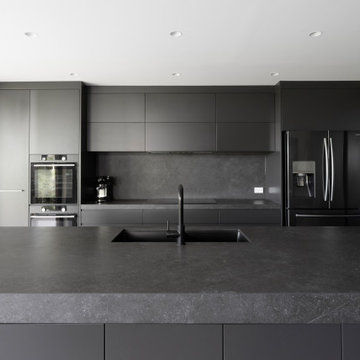
What was once a confused mixture of enclosed rooms, has been logically transformed into a series of well proportioned spaces, which seamlessly flow between formal, informal, living, private and outdoor activities.
Opening up and connecting these living spaces, and increasing access to natural light has permitted the use of a dark colour palette. The finishes combine natural Australian hardwoods with synthetic materials, such as Dekton porcelain and Italian vitrified floor tiles
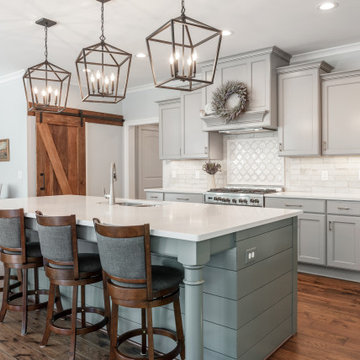
The Finley at Fawn Lake | Award Winning Custom Home by J. Hall Homes, Inc. | Fredericksburg, Va
Large transitional l-shaped open plan kitchen in DC Metro with an undermount sink, raised-panel cabinets, grey cabinets, quartz benchtops, beige splashback, ceramic splashback, stainless steel appliances, medium hardwood floors, with island, brown floor and white benchtop.
Large transitional l-shaped open plan kitchen in DC Metro with an undermount sink, raised-panel cabinets, grey cabinets, quartz benchtops, beige splashback, ceramic splashback, stainless steel appliances, medium hardwood floors, with island, brown floor and white benchtop.
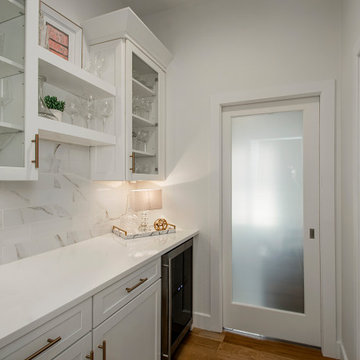
Our clients came to us wanting to maximize the space they had. They were not planning on moving anytime soon, as they loved their neighborhood. They wanted to renovate the front of their house, which included the front atrium, living room, kitchen, and powder bath. They hated their kitchen because it was completely closed off, had low ceilings, was dark and outdated, not to mention the floors were different in each of these rooms! The pantry was in the breakfast area and the kitchen table became a junk catcher, being the first thing you see when coming in from the garage/laundry room. In their living room, they wanted the spaces on either side of the fireplace to be symmetrical, whether that be bookshelves, a wet bar or closed off. Both parents are working professionals with no time and/or desire to design, create and figure this out on their own. They needed help figuring out how to reconfigure their current space in order to maximize what they already had, as they could not see an obvious solution. They could not envision how it would look so the fact that our designers were able to show them their new kitchen in 3D was pertinent.
We removed the pass-through windows that surrounded the atrium and front dining room, as well as the entire kitchen wall, completely opening up those two rooms. We removed a hall that used to lead between the kitchen and the living room since it was a complete waste of space! The ceilings were raised to 10’ in the kitchen and we were able to leave the skylight, letting in that natural light they wanted. We were able to give them a much larger pantry with tons of shelving and increase the size of their laundry room by utilizing the space of their old breakfast nook.
We relocated the door to the garage into their new elongated laundry room, built a wet bar across from their new larger pantry (with a pocket door) and the flow and functionality of these new spaces is just perfect! All new Waypoint cabinets were installed one two main kitchen surrounding walls painted Linen. Calacatta Bianco Polished Porcelain Tile 4x12 was used for the backsplash. A large eat-at island was installed, painted Stone, where the family can now gather for homework, meals, and mingling. The soft champagne bronze hardware and accent lighting really give this white and gray kitchen a soft classic look.
In the living room, we removed the built-in bookshelves to the left of the fireplace and closed off the wet-bar on the other side, giving them more space in their master suite. White Oak wood flooring, stained Putney, was installed throughout the entire new space, giving it the continuity they were looking for.
In the guest bathroom, Carrara white herringbone marble mosaic 12x12 tile was used on the shower floor and niche, while basic marble Bianco polished 12x24 porcelain tile was used on the walls. Luxart polished chrome traditional hardware gives this timeless bathroom the perfect shine.
Our clients are so happy with the new functionality and look of their space. It has definitely changed their lives in a way they could have never imagined!
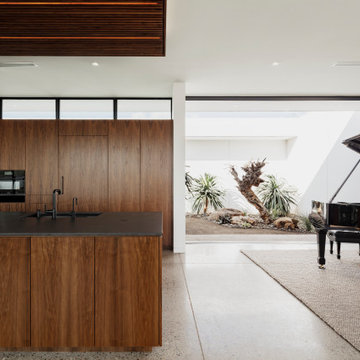
Photo by Roehner + Ryan
This is an example of a galley open plan kitchen in Phoenix with an undermount sink, flat-panel cabinets, dark wood cabinets, quartz benchtops, panelled appliances, concrete floors, with island and black benchtop.
This is an example of a galley open plan kitchen in Phoenix with an undermount sink, flat-panel cabinets, dark wood cabinets, quartz benchtops, panelled appliances, concrete floors, with island and black benchtop.
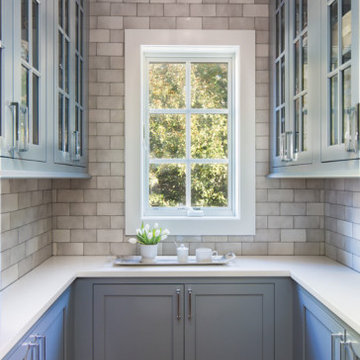
Photo of a mid-sized transitional u-shaped open plan kitchen in St Louis with an undermount sink, flat-panel cabinets, blue cabinets, quartz benchtops, grey splashback, ceramic splashback, panelled appliances, medium hardwood floors, with island, brown floor and white benchtop.
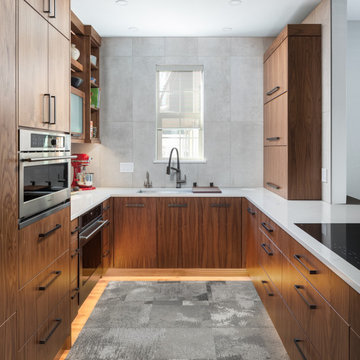
Note the large scale tile juxtaposed against the quilt style tile on the oven wall. This large and simple toned grey field allows the other area to stand out, yet this window wall detail also serves a purpose of showing how every area can be unique, but not glaring in contrast.
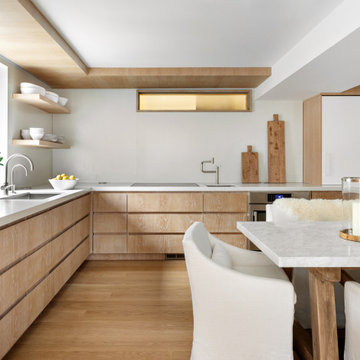
This is an example of a large scandinavian l-shaped open plan kitchen in New York with an undermount sink, flat-panel cabinets, distressed cabinets, concrete benchtops, grey splashback, stainless steel appliances, light hardwood floors, no island, beige floor and grey benchtop.
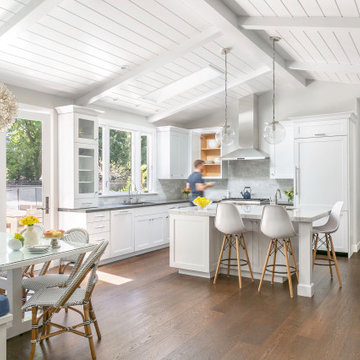
Photo of a transitional l-shaped open plan kitchen in San Francisco with an undermount sink, recessed-panel cabinets, white cabinets, quartz benchtops, grey splashback, marble splashback, panelled appliances, dark hardwood floors, with island, brown floor and white benchtop.
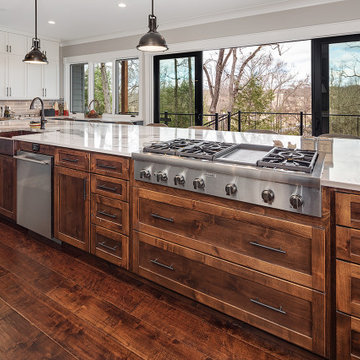
This gorgeous home renovation features an expansive kitchen with large, seated island, open living room with vaulted ceilings with exposed wood beams, and plenty of finished outdoor living space to enjoy the gorgeous outdoor views.
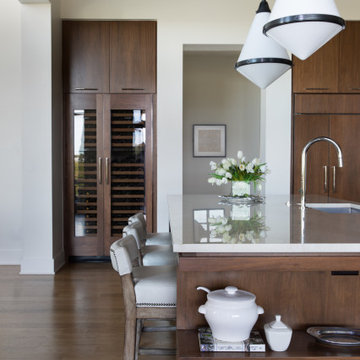
Design ideas for a large transitional galley open plan kitchen in Austin with an undermount sink, flat-panel cabinets, medium wood cabinets, quartzite benchtops, white splashback, marble splashback, panelled appliances, light hardwood floors, with island, brown floor and white benchtop.
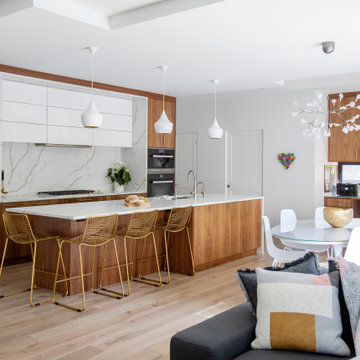
Photo of a midcentury galley open plan kitchen in Vancouver with an undermount sink, flat-panel cabinets, medium wood cabinets, white splashback, stone slab splashback, panelled appliances, light hardwood floors, with island, beige floor and white benchtop.
Open Plan Kitchen with an Undermount Sink Design Ideas
9