Open Plan Kitchen with an Undermount Sink Design Ideas
Refine by:
Budget
Sort by:Popular Today
241 - 260 of 151,908 photos
Item 1 of 3
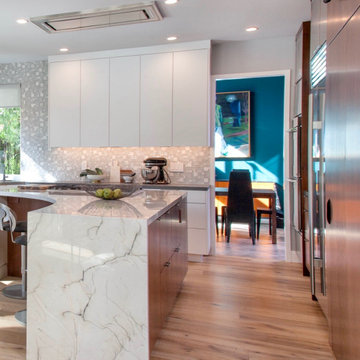
Kitchen Design and Cabinetry by Bonnie Bagley Catlin
Photos by @photogailowens
We created a curved island that resembles a piano while it maximized there countertop space it left plenty of room for them to entertain many guest in their nook.
We created a integrated pantry door with custom walnut panels.
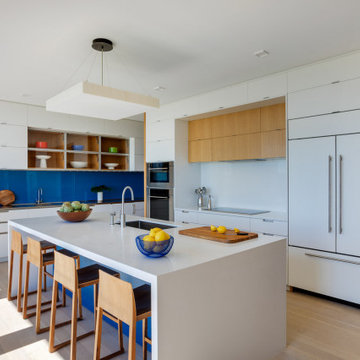
Design ideas for a large contemporary l-shaped open plan kitchen in Boston with an undermount sink, flat-panel cabinets, white cabinets, quartzite benchtops, blue splashback, glass sheet splashback, panelled appliances, light hardwood floors, with island, beige floor and white benchtop.
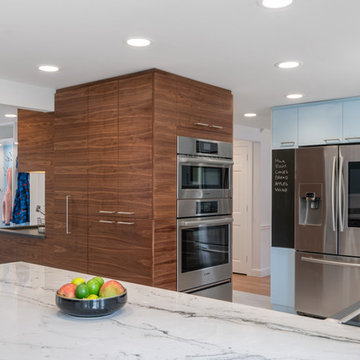
The kitchen flows into an entry area which features a laundry sink and mudroom with built-in seating and storage. The central walnut cabinet articulates this transition while providing plenty of storage space.
Photo © Heidi Solander.
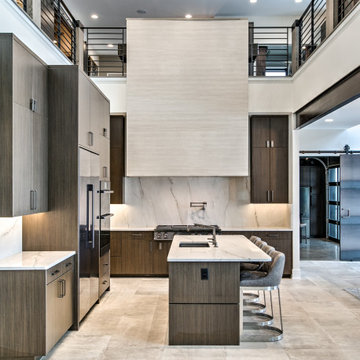
Design ideas for a contemporary l-shaped open plan kitchen in Omaha with an undermount sink, flat-panel cabinets, grey cabinets, white splashback, stone slab splashback, stainless steel appliances, with island, grey floor and white benchtop.
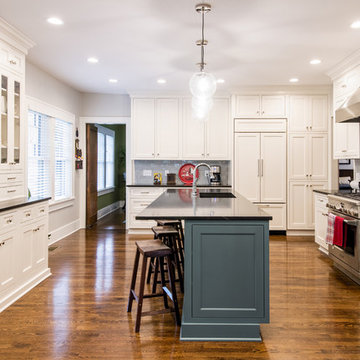
Construction by Redsmith
Photo by Andrew Hyslop
Inspiration for a large traditional l-shaped open plan kitchen in Louisville with an undermount sink, blue cabinets, soapstone benchtops, blue splashback, ceramic splashback, panelled appliances, medium hardwood floors, with island and black benchtop.
Inspiration for a large traditional l-shaped open plan kitchen in Louisville with an undermount sink, blue cabinets, soapstone benchtops, blue splashback, ceramic splashback, panelled appliances, medium hardwood floors, with island and black benchtop.
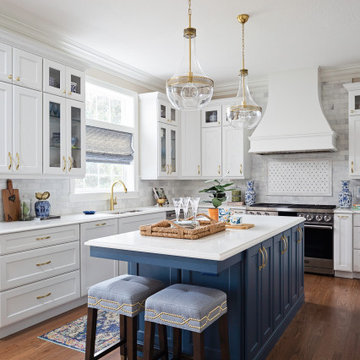
Photo of a large transitional u-shaped open plan kitchen in Orlando with an undermount sink, shaker cabinets, yellow cabinets, granite benchtops, grey splashback, marble splashback, stainless steel appliances, light hardwood floors, with island, brown floor and white benchtop.
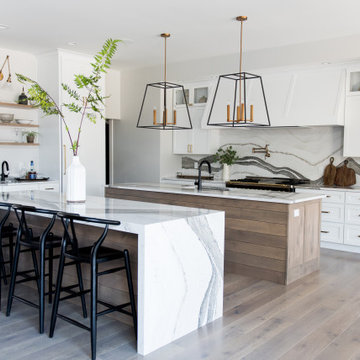
Our Indiana design studio gave this Centerville Farmhouse an urban-modern design language with a clean, streamlined look that exudes timeless, casual sophistication with industrial elements and a monochromatic palette.
Photographer: Sarah Shields
http://www.sarahshieldsphotography.com/
Project completed by Wendy Langston's Everything Home interior design firm, which serves Carmel, Zionsville, Fishers, Westfield, Noblesville, and Indianapolis.
For more about Everything Home, click here: https://everythinghomedesigns.com/
To learn more about this project, click here:
https://everythinghomedesigns.com/portfolio/urban-modern-farmhouse/
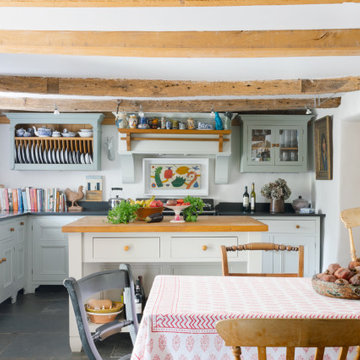
Kitchen design:
Winfreys
www.winfreys.co.uk
Mid-sized country l-shaped open plan kitchen in Other with grey cabinets, panelled appliances, slate floors, with island, grey floor, an undermount sink, recessed-panel cabinets and black benchtop.
Mid-sized country l-shaped open plan kitchen in Other with grey cabinets, panelled appliances, slate floors, with island, grey floor, an undermount sink, recessed-panel cabinets and black benchtop.
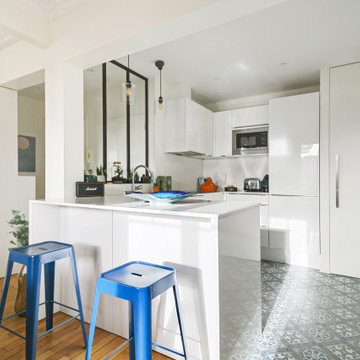
Inspiration for a mid-sized contemporary u-shaped open plan kitchen in Paris with an undermount sink, beaded inset cabinets, white cabinets, quartz benchtops, white splashback, panelled appliances, cement tiles, with island, blue floor and white benchtop.
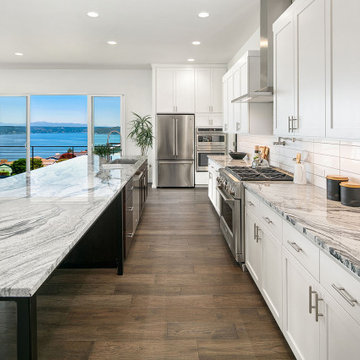
This Pacific Northwest modern home was located on a hillside utilizing large windows and sliding glass doors to capture the beautiful views to the Puget Sound and the Olympic Mountains beyond.
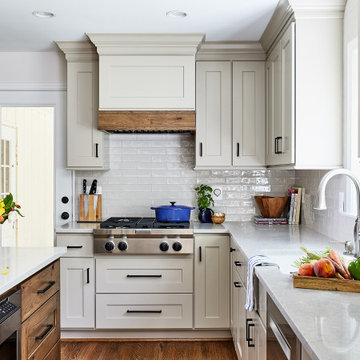
This is an example of a mid-sized transitional l-shaped open plan kitchen in Chicago with an undermount sink, recessed-panel cabinets, beige cabinets, quartz benchtops, white splashback, ceramic splashback, stainless steel appliances, medium hardwood floors, with island, brown floor and white benchtop.
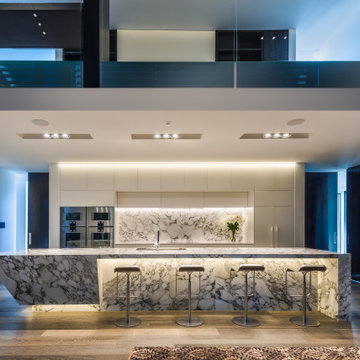
Inspiration for a large contemporary single-wall open plan kitchen in Christchurch with an undermount sink, glass-front cabinets, white cabinets, marble benchtops, multi-coloured splashback, marble splashback, panelled appliances, medium hardwood floors, with island, brown floor and multi-coloured benchtop.
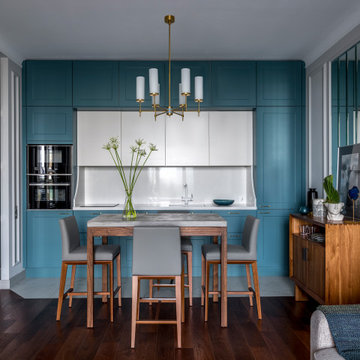
Mid-sized transitional single-wall open plan kitchen in Moscow with an undermount sink, turquoise cabinets, quartz benchtops, white splashback, panelled appliances, porcelain floors, no island, white floor, white benchtop, shaker cabinets and stone slab splashback.
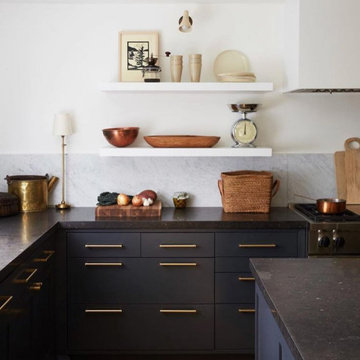
Inspiration for a mid-sized contemporary l-shaped open plan kitchen in Columbus with an undermount sink, flat-panel cabinets, black cabinets, granite benchtops, white splashback, marble splashback, stainless steel appliances, light hardwood floors, with island, brown floor and black benchtop.
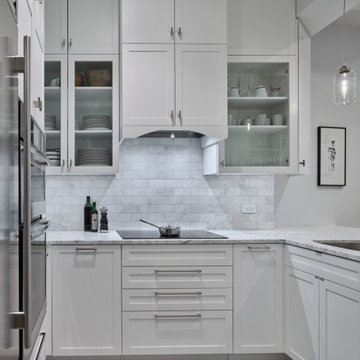
Design ideas for a small transitional u-shaped open plan kitchen in New York with an undermount sink, shaker cabinets, white cabinets, marble benchtops, grey splashback, marble splashback, stainless steel appliances, medium hardwood floors, a peninsula, brown floor and grey benchtop.
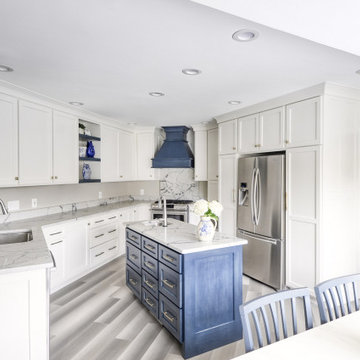
Photo of a mid-sized transitional u-shaped open plan kitchen in DC Metro with an undermount sink, shaker cabinets, white cabinets, quartzite benchtops, stainless steel appliances, laminate floors, with island, grey floor and white benchtop.
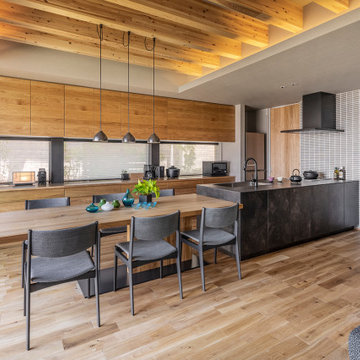
kitchenhouse
Inspiration for a contemporary single-wall open plan kitchen in Tokyo with an undermount sink, beaded inset cabinets, black cabinets, grey splashback, black appliances, light hardwood floors, a peninsula, beige floor and black benchtop.
Inspiration for a contemporary single-wall open plan kitchen in Tokyo with an undermount sink, beaded inset cabinets, black cabinets, grey splashback, black appliances, light hardwood floors, a peninsula, beige floor and black benchtop.
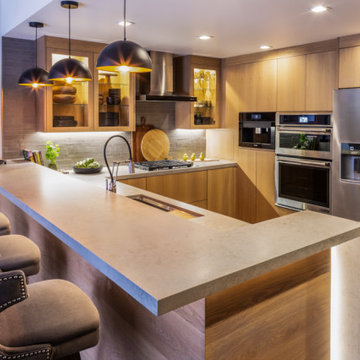
This is an example of a mid-sized industrial u-shaped open plan kitchen in Las Vegas with an undermount sink, flat-panel cabinets, light wood cabinets, grey splashback, stone tile splashback, stainless steel appliances, vinyl floors, a peninsula, grey floor and beige benchtop.
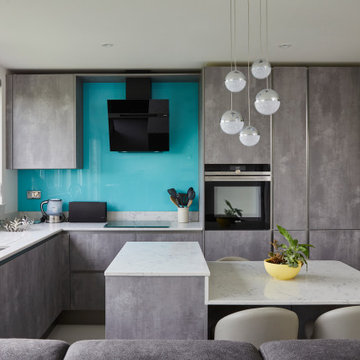
Photo of a mid-sized contemporary l-shaped open plan kitchen in London with an undermount sink, flat-panel cabinets, grey cabinets, marble benchtops, blue splashback, glass sheet splashback, porcelain floors, with island, white floor, black appliances and white benchtop.
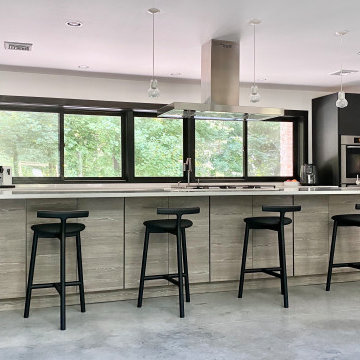
Expansive modern open plan kitchen with an undermount sink, flat-panel cabinets, quartz benchtops, stainless steel appliances, concrete floors, with island, grey floor and white benchtop.
Open Plan Kitchen with an Undermount Sink Design Ideas
13