Open Plan Kitchen with an Undermount Sink Design Ideas
Refine by:
Budget
Sort by:Popular Today
221 - 240 of 151,712 photos
Item 1 of 3
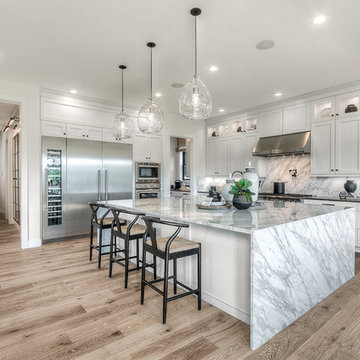
Photo of an expansive transitional l-shaped open plan kitchen in Seattle with recessed-panel cabinets, white cabinets, stainless steel appliances, light hardwood floors, with island, grey benchtop and an undermount sink.
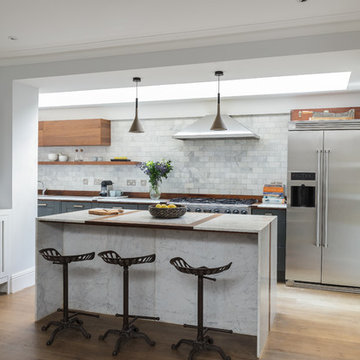
Simon Maxwell
Inspiration for a mid-sized eclectic galley open plan kitchen in London with an undermount sink, flat-panel cabinets, medium wood cabinets, marble benchtops, grey splashback, marble splashback, stainless steel appliances, medium hardwood floors, with island, brown floor and grey benchtop.
Inspiration for a mid-sized eclectic galley open plan kitchen in London with an undermount sink, flat-panel cabinets, medium wood cabinets, marble benchtops, grey splashback, marble splashback, stainless steel appliances, medium hardwood floors, with island, brown floor and grey benchtop.
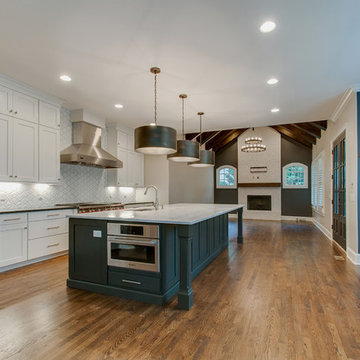
Another angle.
Photo of a large transitional open plan kitchen in Nashville with an undermount sink, shaker cabinets, white cabinets, quartzite benchtops, white splashback, ceramic splashback, stainless steel appliances, medium hardwood floors, with island, brown floor and multi-coloured benchtop.
Photo of a large transitional open plan kitchen in Nashville with an undermount sink, shaker cabinets, white cabinets, quartzite benchtops, white splashback, ceramic splashback, stainless steel appliances, medium hardwood floors, with island, brown floor and multi-coloured benchtop.
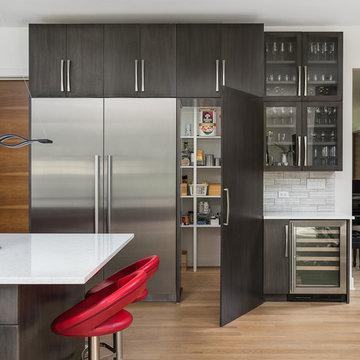
Picture Perfect House
Large contemporary u-shaped open plan kitchen in Chicago with an undermount sink, flat-panel cabinets, quartzite benchtops, grey splashback, glass tile splashback, stainless steel appliances, light hardwood floors, with island, white benchtop, dark wood cabinets and beige floor.
Large contemporary u-shaped open plan kitchen in Chicago with an undermount sink, flat-panel cabinets, quartzite benchtops, grey splashback, glass tile splashback, stainless steel appliances, light hardwood floors, with island, white benchtop, dark wood cabinets and beige floor.
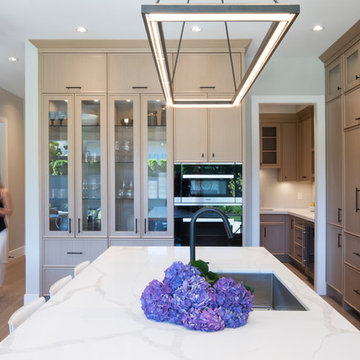
Inspiration for a large transitional l-shaped open plan kitchen in Vancouver with an undermount sink, flat-panel cabinets, light wood cabinets, quartzite benchtops, white splashback, porcelain splashback, panelled appliances, medium hardwood floors, with island, brown floor and white benchtop.
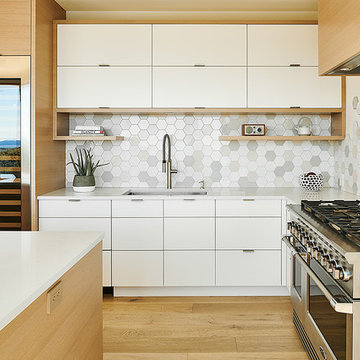
Photo of a mid-sized contemporary l-shaped open plan kitchen in Other with flat-panel cabinets, light wood cabinets, quartz benchtops, multi-coloured splashback, ceramic splashback, stainless steel appliances, light hardwood floors, with island, white benchtop, an undermount sink and beige floor.
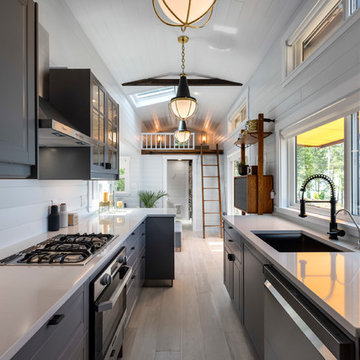
Photo of a transitional galley open plan kitchen in Vancouver with an undermount sink, raised-panel cabinets, grey cabinets, white splashback, stainless steel appliances, light hardwood floors, beige floor and white benchtop.
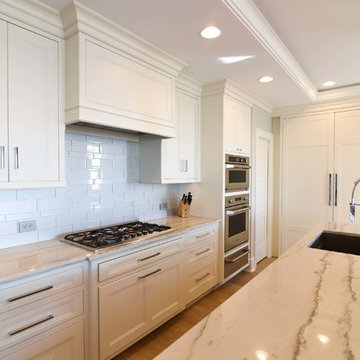
Inspiration for a mid-sized transitional l-shaped open plan kitchen in Philadelphia with an undermount sink, white splashback, panelled appliances, light hardwood floors, with island, brown floor, beaded inset cabinets, beige cabinets, quartzite benchtops, ceramic splashback and white benchtop.
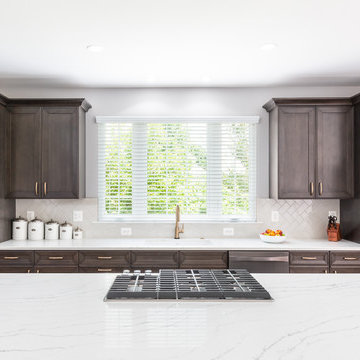
Photo of a large transitional single-wall open plan kitchen in DC Metro with an undermount sink, recessed-panel cabinets, quartzite benchtops, white splashback, ceramic splashback, stainless steel appliances, medium hardwood floors, with island, brown floor, white benchtop and dark wood cabinets.
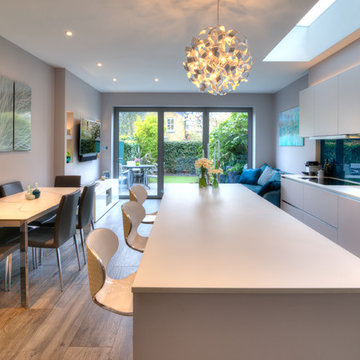
Photo of a mid-sized contemporary single-wall open plan kitchen in Other with flat-panel cabinets, white cabinets, with island, white benchtop, an undermount sink and glass sheet splashback.
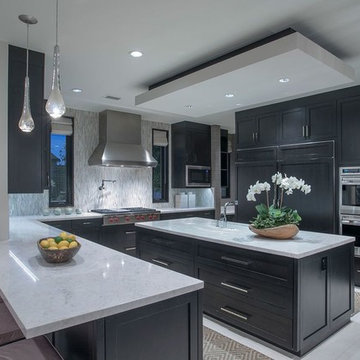
Joana Morrison
Photo of a mid-sized eclectic u-shaped open plan kitchen in Los Angeles with an undermount sink, recessed-panel cabinets, dark wood cabinets, marble benchtops, stainless steel appliances, porcelain floors, multiple islands, white floor and white benchtop.
Photo of a mid-sized eclectic u-shaped open plan kitchen in Los Angeles with an undermount sink, recessed-panel cabinets, dark wood cabinets, marble benchtops, stainless steel appliances, porcelain floors, multiple islands, white floor and white benchtop.
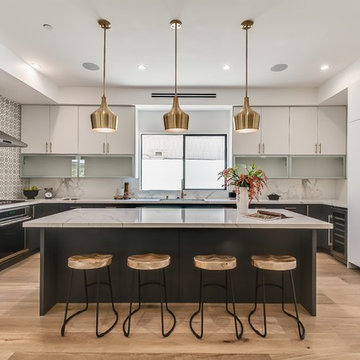
Photo of a large beach style u-shaped open plan kitchen in Los Angeles with flat-panel cabinets, blue cabinets, granite benchtops, stainless steel appliances, light hardwood floors, with island, multi-coloured benchtop, an undermount sink, grey splashback, cement tile splashback and beige floor.
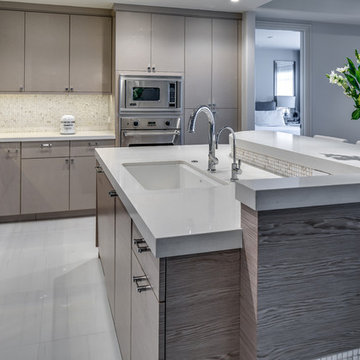
This kitchen reface uses Luxe Textil Plata finish on the perimeter kitchen, oven surrounds, and fridge door panels.
The island is a custom built curved piece using Silver Oak veneer. Step down working island with integrated curved front bar height panel.
Design by Ernesto Garcia Design
Photos by SpartaPhoto - Alex Rentzis
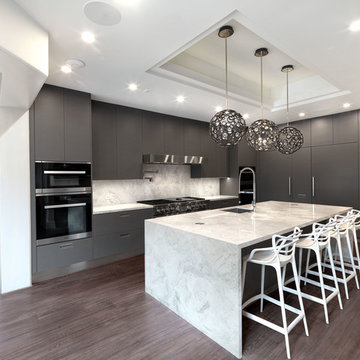
Design ideas for a large modern u-shaped open plan kitchen in Los Angeles with an undermount sink, flat-panel cabinets, grey cabinets, marble benchtops, grey splashback, marble splashback, stainless steel appliances, dark hardwood floors, with island, brown floor and grey benchtop.
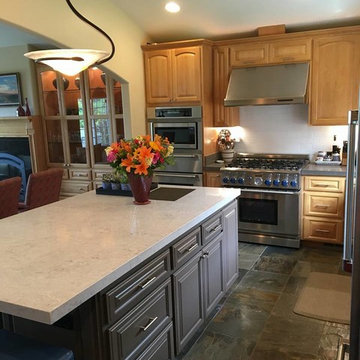
This is an example of a large traditional l-shaped open plan kitchen in San Francisco with an undermount sink, raised-panel cabinets, light wood cabinets, quartzite benchtops, white splashback, subway tile splashback, stainless steel appliances, slate floors, with island, grey floor and beige benchtop.
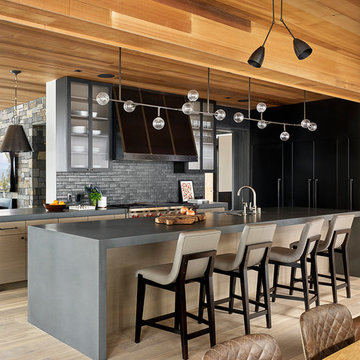
Matthew Millman
This is an example of a contemporary galley open plan kitchen in San Francisco with an undermount sink, flat-panel cabinets, light wood cabinets, concrete benchtops, grey splashback, stone tile splashback, panelled appliances, light hardwood floors, with island, beige floor and grey benchtop.
This is an example of a contemporary galley open plan kitchen in San Francisco with an undermount sink, flat-panel cabinets, light wood cabinets, concrete benchtops, grey splashback, stone tile splashback, panelled appliances, light hardwood floors, with island, beige floor and grey benchtop.
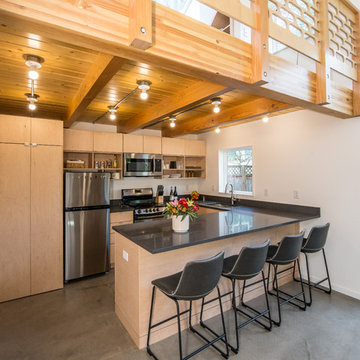
Ground and polished concrete floor
Mid-sized modern l-shaped open plan kitchen in Portland with an undermount sink, flat-panel cabinets, light wood cabinets, white splashback, stainless steel appliances, concrete floors, a peninsula, grey floor, grey benchtop and solid surface benchtops.
Mid-sized modern l-shaped open plan kitchen in Portland with an undermount sink, flat-panel cabinets, light wood cabinets, white splashback, stainless steel appliances, concrete floors, a peninsula, grey floor, grey benchtop and solid surface benchtops.
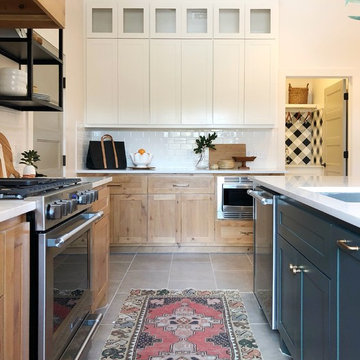
Photo of a mid-sized transitional l-shaped open plan kitchen in Oklahoma City with an undermount sink, shaker cabinets, medium wood cabinets, quartzite benchtops, white splashback, subway tile splashback, stainless steel appliances, ceramic floors, with island, grey floor and white benchtop.
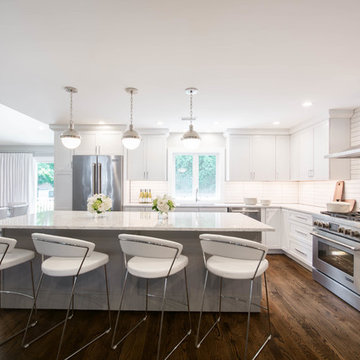
Complete Open Concept Kitchen/Living/Dining/Entry Remodel Designed by Interior Designer Nathan J. Reynolds.
phone: (401) 234-6194 and (508) 837-3972
email: nathan@insperiors.com
www.insperiors.com
Photography Courtesy of © 2017 C. Shaw Photography.
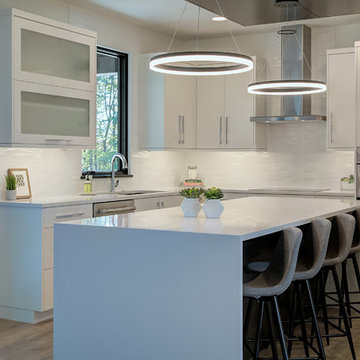
Kate Bruinsma - Photos By Kaity
Design ideas for a contemporary open plan kitchen in Grand Rapids with an undermount sink, flat-panel cabinets, white cabinets, white splashback, stainless steel appliances, light hardwood floors, with island, beige floor and white benchtop.
Design ideas for a contemporary open plan kitchen in Grand Rapids with an undermount sink, flat-panel cabinets, white cabinets, white splashback, stainless steel appliances, light hardwood floors, with island, beige floor and white benchtop.
Open Plan Kitchen with an Undermount Sink Design Ideas
12